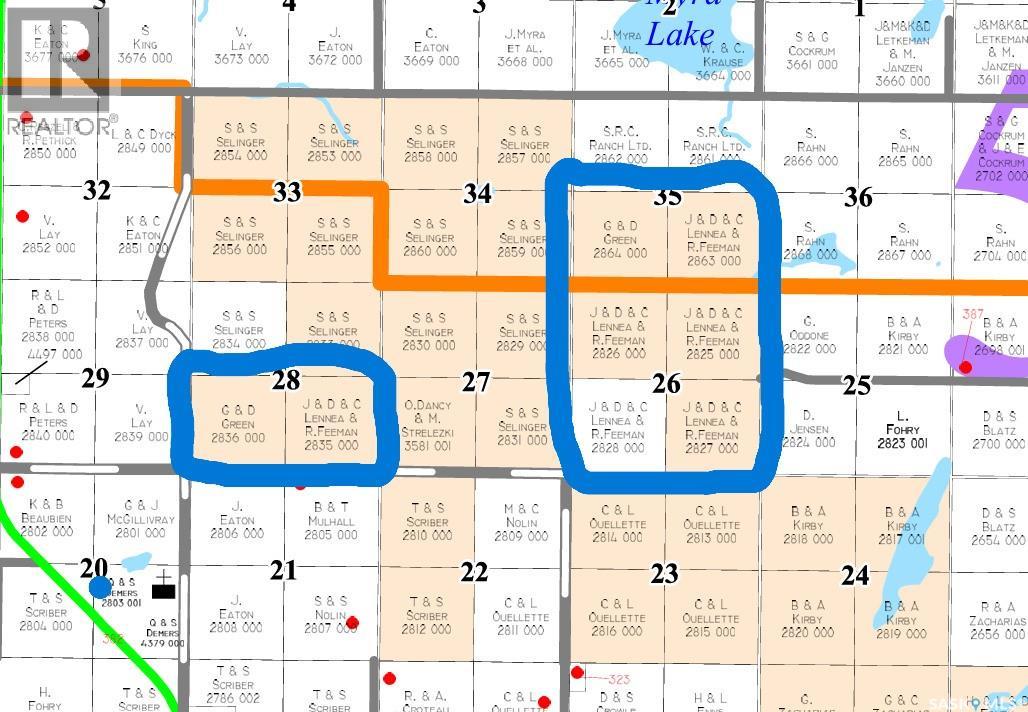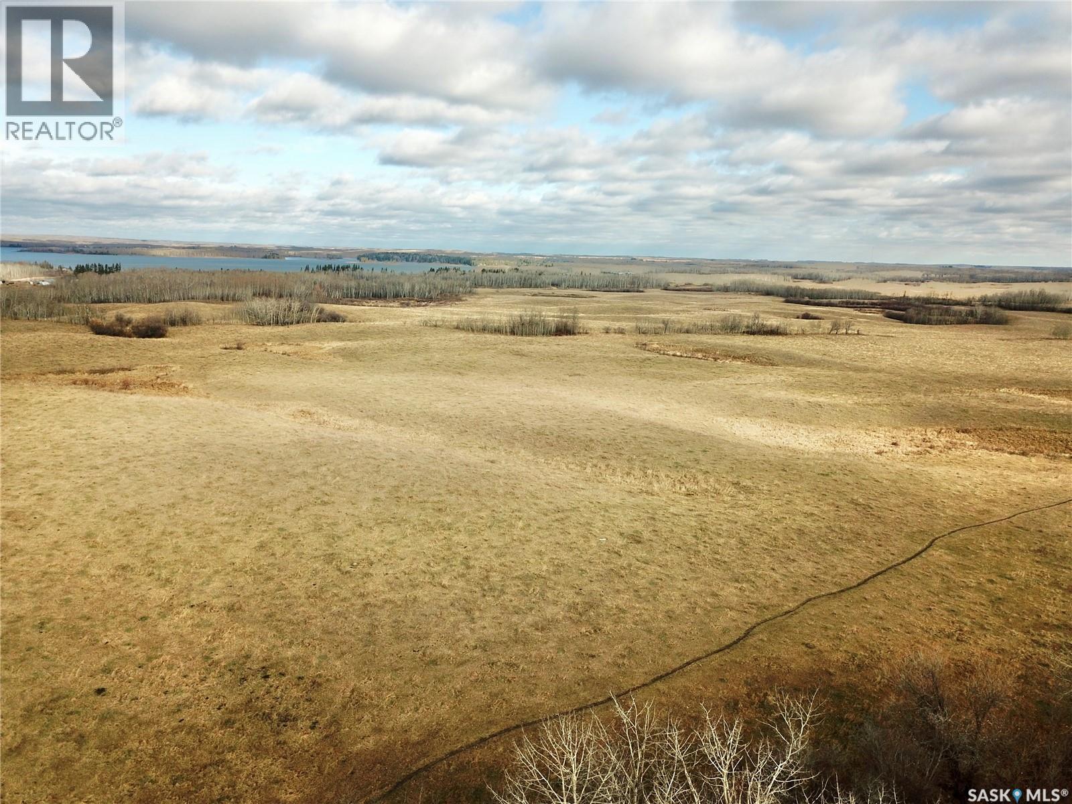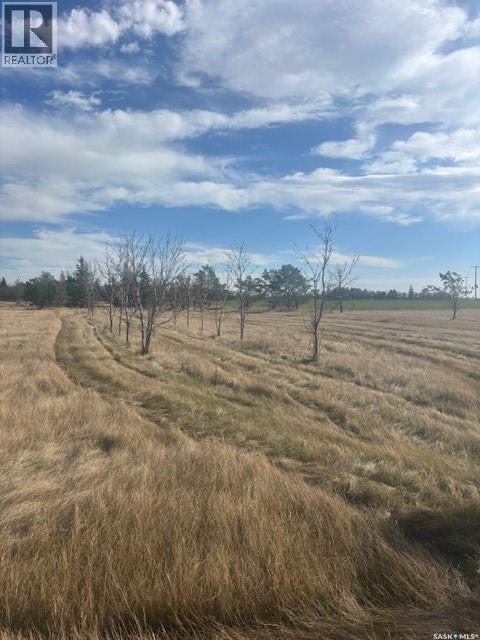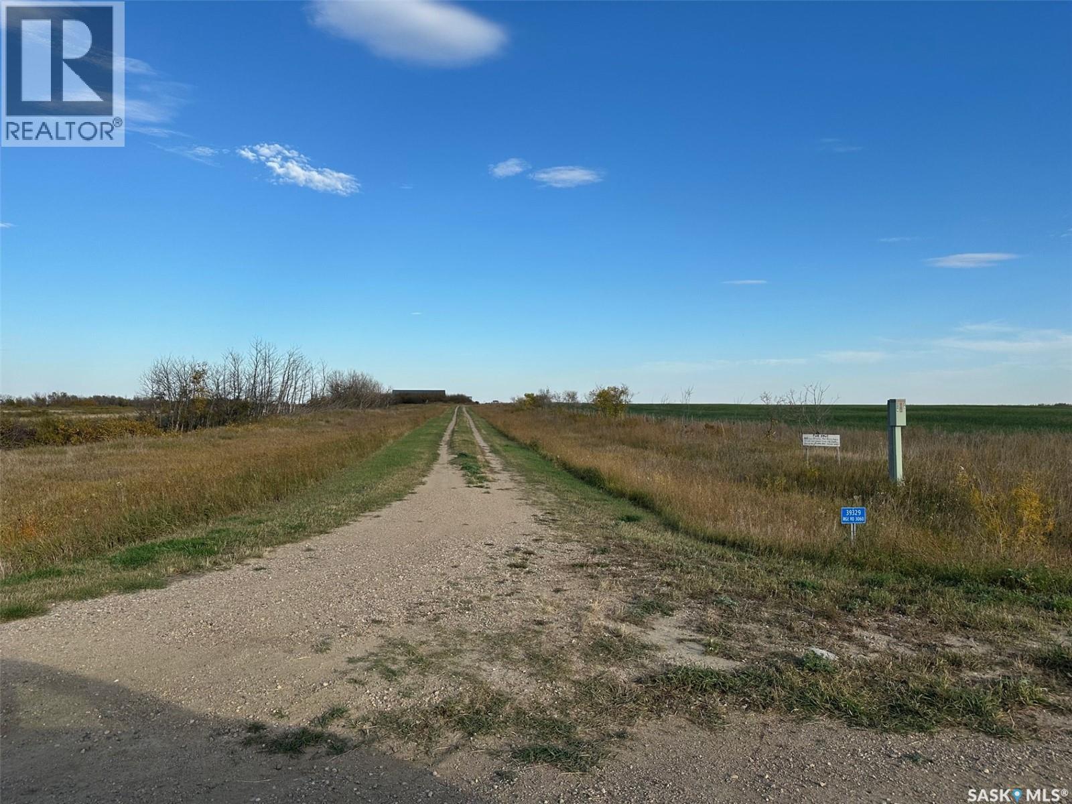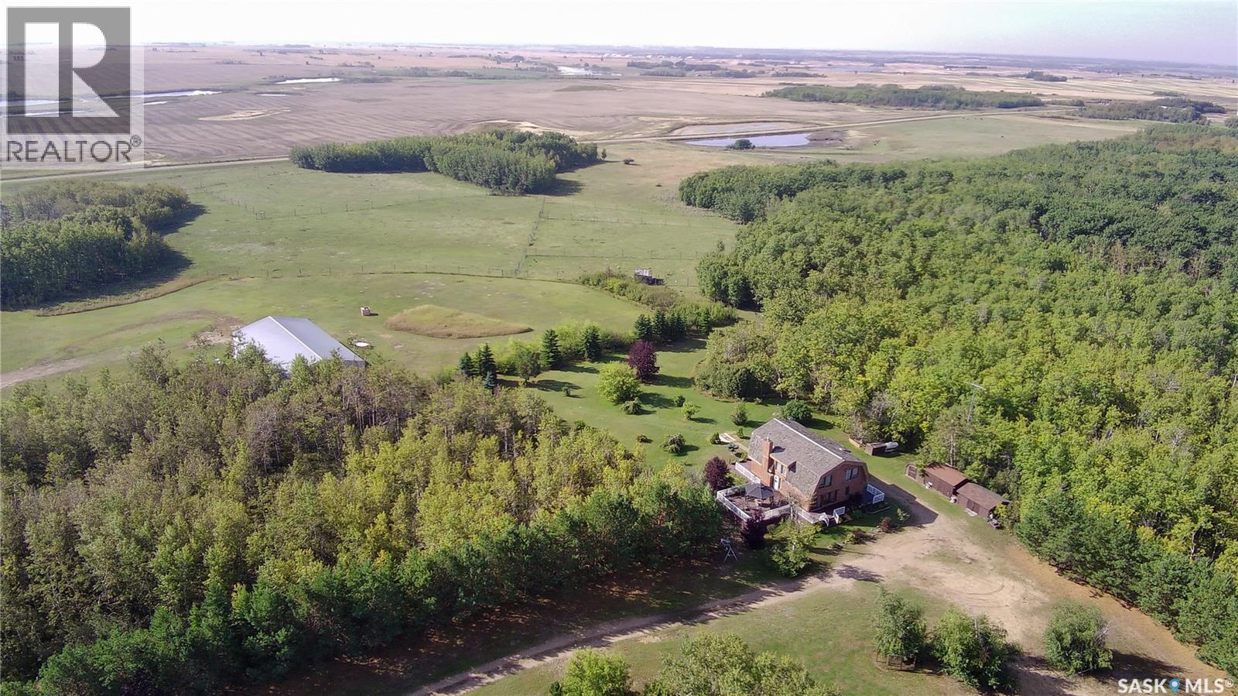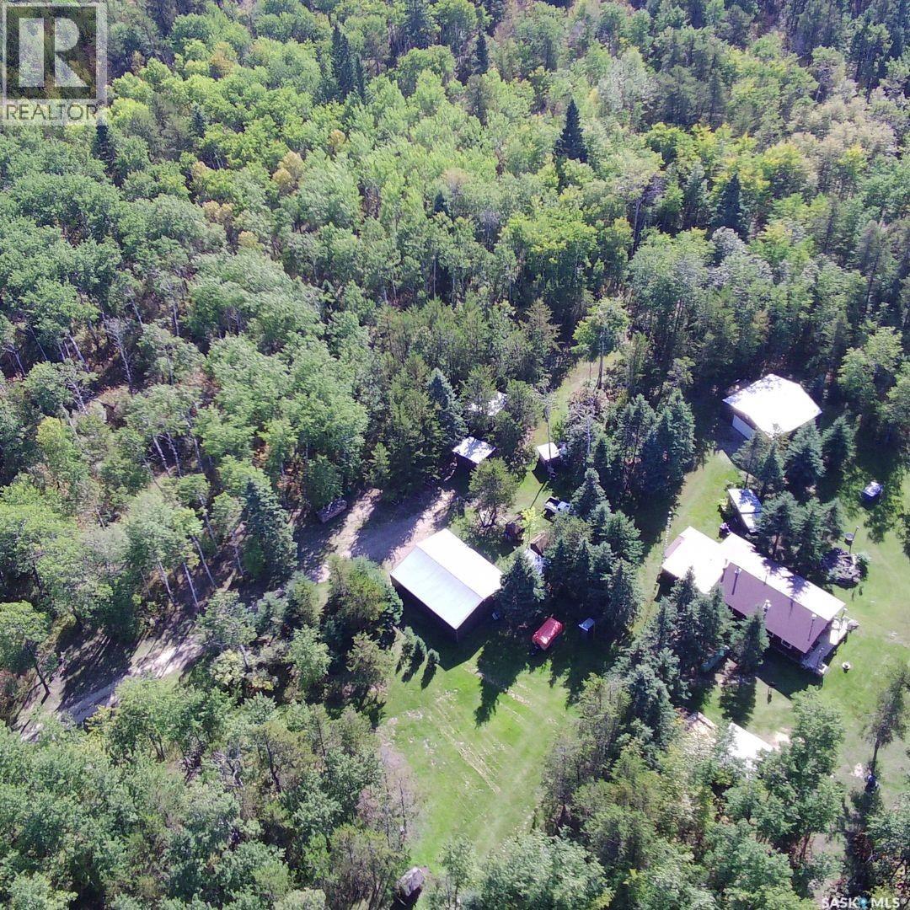- Houseful
- SK
- Medstead Rm No.497
- S0M
- Anderson Quarter Rm Of Medstead
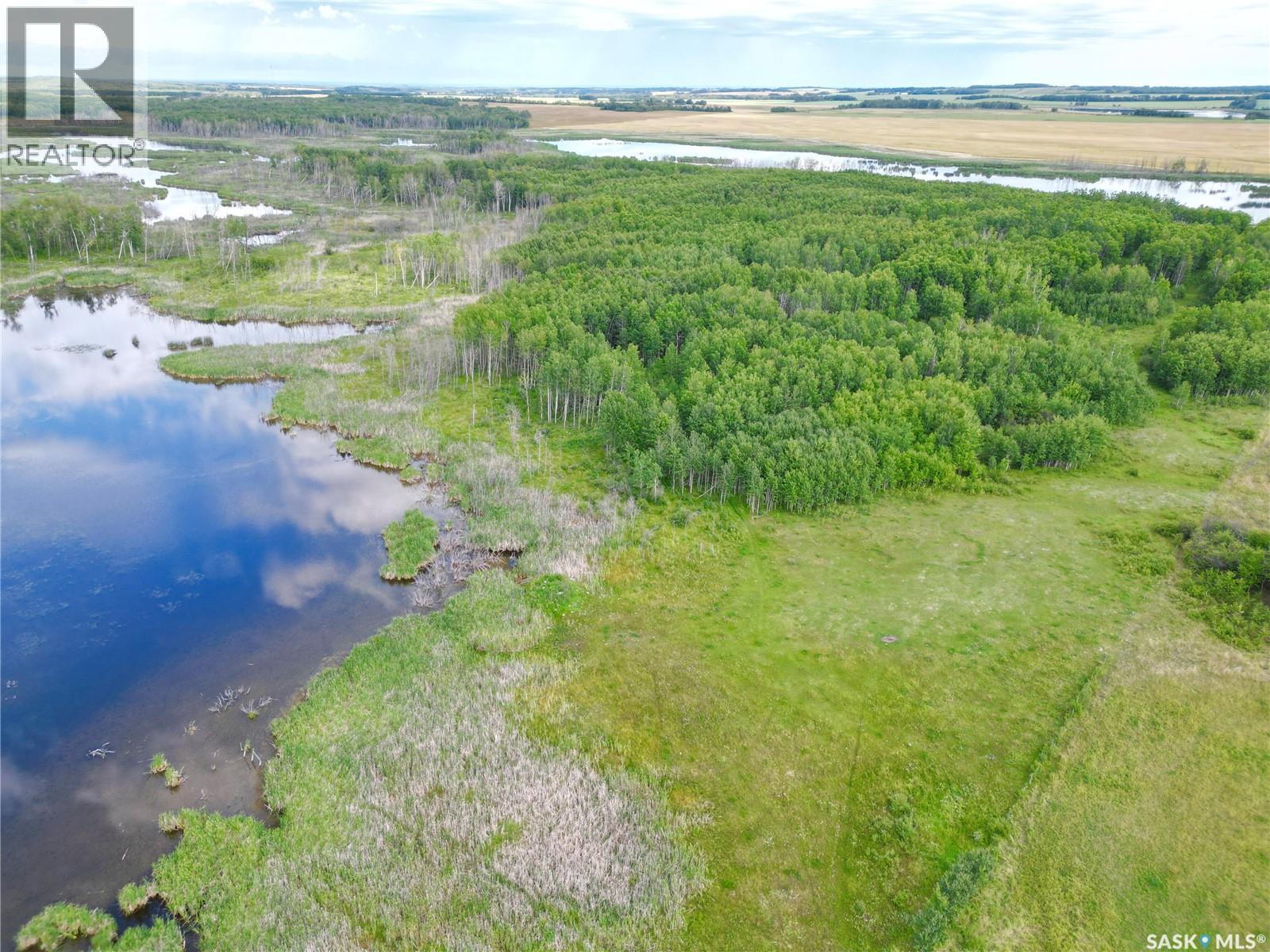
Anderson Quarter Rm Of Medstead
For Sale
82 Days
$129,900
159.48 Acre
Anderson Quarter Rm Of Medstead
For Sale
82 Days
$129,900
159.48 Acre
Highlights
This home is
71%
Time on Houseful
82 Days
Description
- Land value ($/Acre)$815/Acre
- Time on Houseful82 days
- Property typeAgriculture
- Lot size159.48 Acres
- Mortgage payment
NW-19-50-13-W3 RM of Medstead. This quarter is a perfect hunting/recreational quarter with water, bush and located in a natural landscape for many birds and big game hunting. 14 acres of native grass the balance is bush and water. Assessment is $60,000, taxes 300.00. Call for additional information. (id:63267)
Home overview
Exterior
- Fencing Fence
Lot/ Land Details
- Lot dimensions 159.48
Overview
- Lot size (acres) 159.48
- Listing # Sk015540
- Property sub type Agriculture
- Status Active
SOA_HOUSEKEEPING_ATTRS
- Listing source url Https://www.realtor.ca/real-estate/28729584/anderson-quarter-rm-of-medstead-medstead-rm-no497
- Listing type identifier Idx
The Home Overview listing data and Property Description above are provided by the Canadian Real Estate Association (CREA). All other information is provided by Houseful and its affiliates.

Lock your rate with RBC pre-approval
Mortgage rate is for illustrative purposes only. Please check RBC.com/mortgages for the current mortgage rates
$-346
/ Month25 Years fixed, 20% down payment, % interest
$
$
$
%
$
%

Schedule a viewing
No obligation or purchase necessary, cancel at any time


