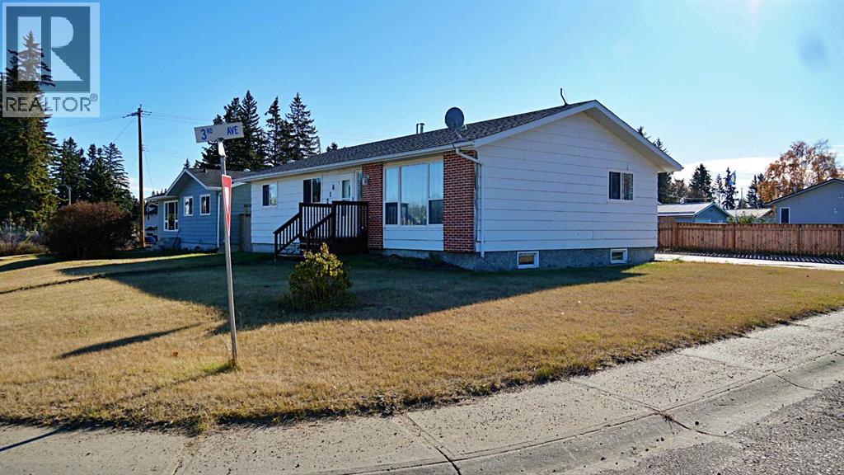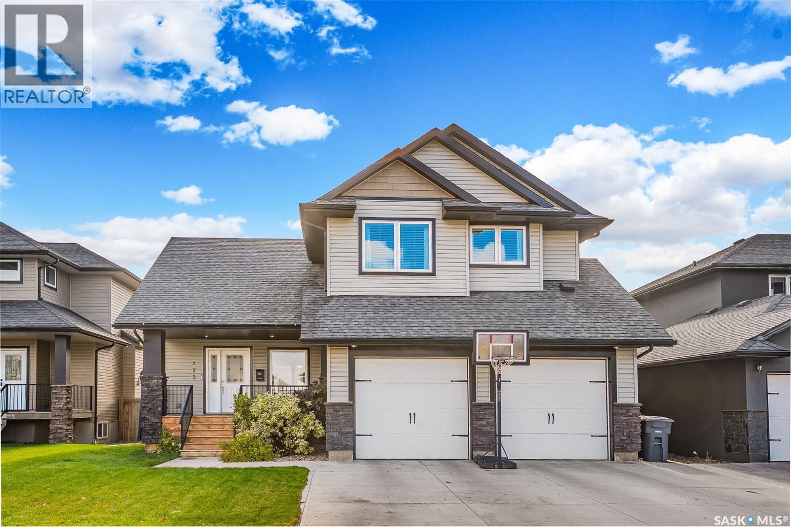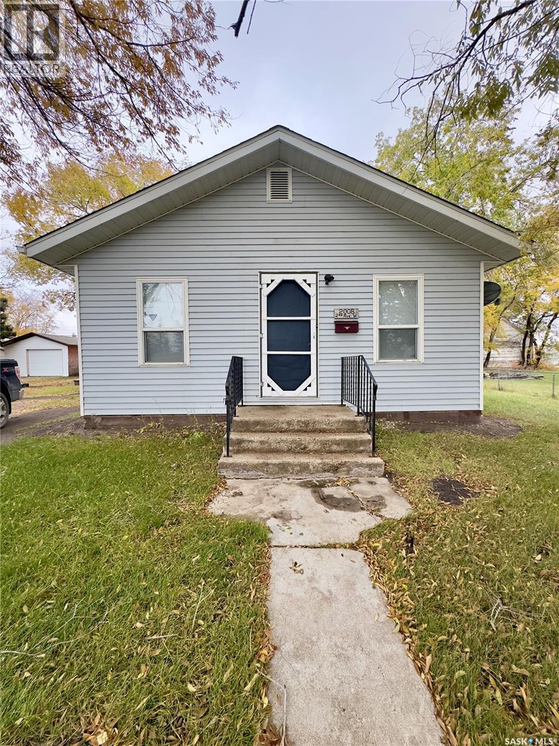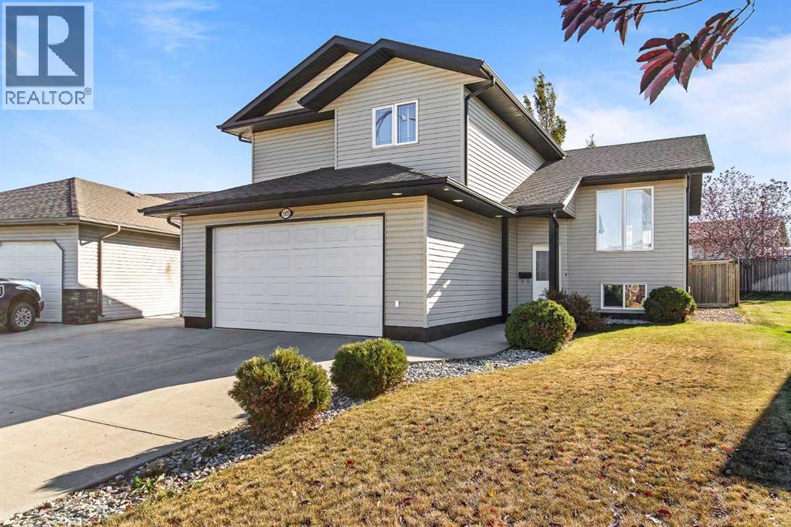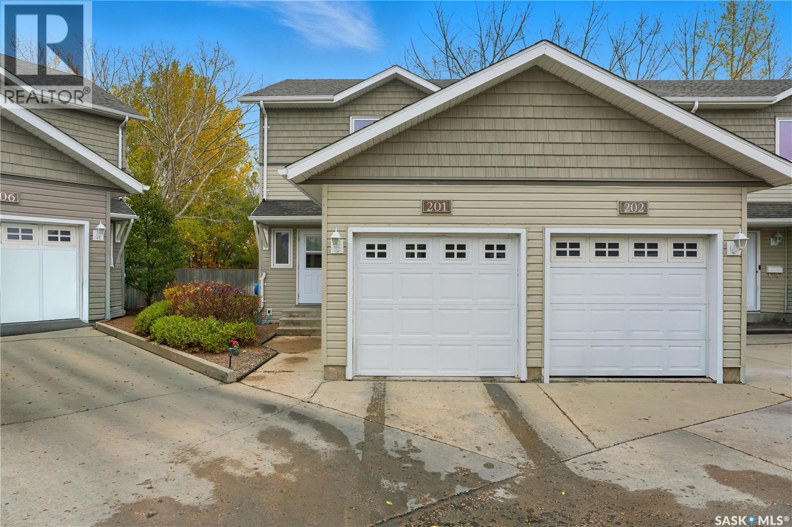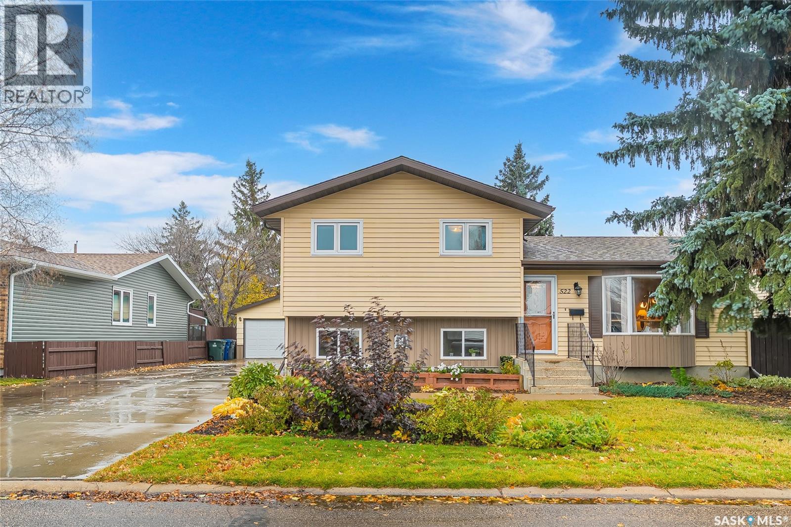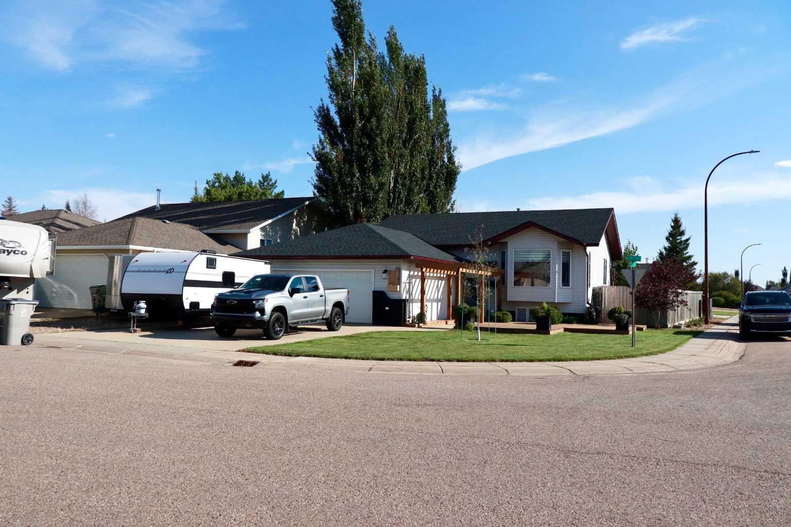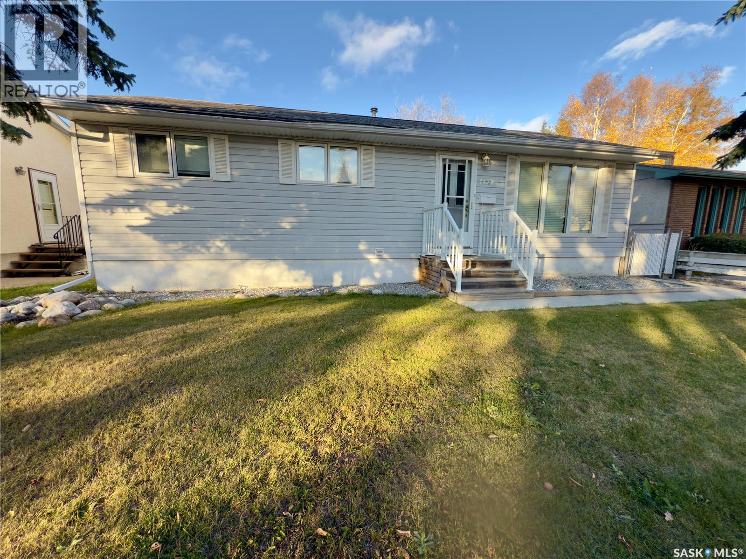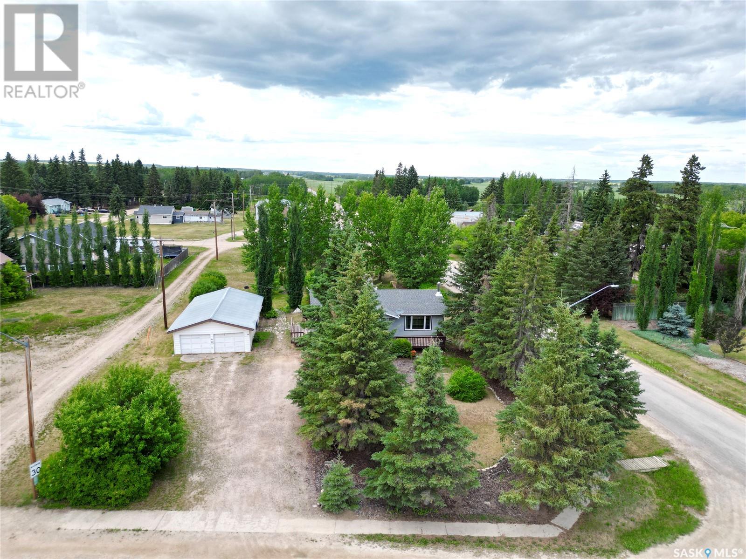
Highlights
Description
- Home value ($/Sqft)$109/Sqft
- Time on Houseful103 days
- Property typeSingle family
- StyleBungalow
- Year built1968
- Mortgage payment
Family home situated on large lot (4 lots) in the Village of Medstead. Home features 3BD, 1BA with many upgrades. Some updates include; all new windows installed in 2019, shingles in 2018, water softener in 2019, Furnace in 2018, electrical panel updated in 2022, flooring, kitchen and bathroom reno, decks, all in 2021. The basement has a large area for a family room, a wood pellet stove, ample storage and a workshop room/area. The seller started to install a bathroom in the basement, but only a toilet installed so far. Outdoor space features a garage, storage/workshop attached, firepit area, large garden, mature yard, greenhouse, an exterior sump, and south and west facing decks. Comes with all appliances and a quick possession is available. (id:63267)
Home overview
- Heat source Natural gas
- Heat type Forced air
- # total stories 1
- Has garage (y/n) Yes
- # full baths 1
- # total bathrooms 1.0
- # of above grade bedrooms 3
- Lot desc Lawn, garden area
- Lot dimensions 21700
- Lot size (acres) 0.50986844
- Building size 1172
- Listing # Sk012160
- Property sub type Single family residence
- Status Active
- Storage 4.953m X 2.819m
Level: Basement - Family room 7.366m X 5.791m
Level: Basement - Workshop 4.267m X 2.87m
Level: Basement - Kitchen 3.531m X 2.54m
Level: Main - Bathroom (# of pieces - 4) 2.438m X 2.134m
Level: Main - Bedroom 3.962m X 3.175m
Level: Main - Bedroom 2.946m X 2.87m
Level: Main - Living room 5.182m X 3.404m
Level: Main - Bedroom 2.87m X 2.007m
Level: Main - Dining room 2.921m X 2.235m
Level: Main - Foyer 2.515m X 1.93m
Level: Main
- Listing source url Https://www.realtor.ca/real-estate/28587870/101-1st-avenue-medstead
- Listing type identifier Idx

$-341
/ Month

