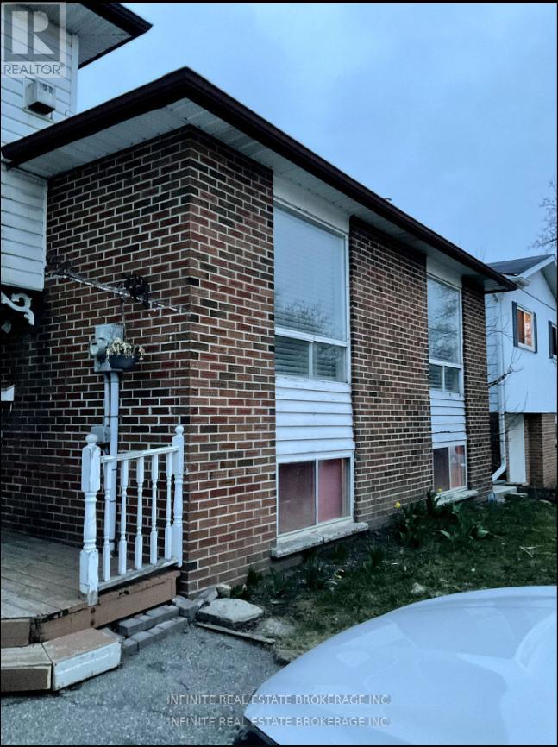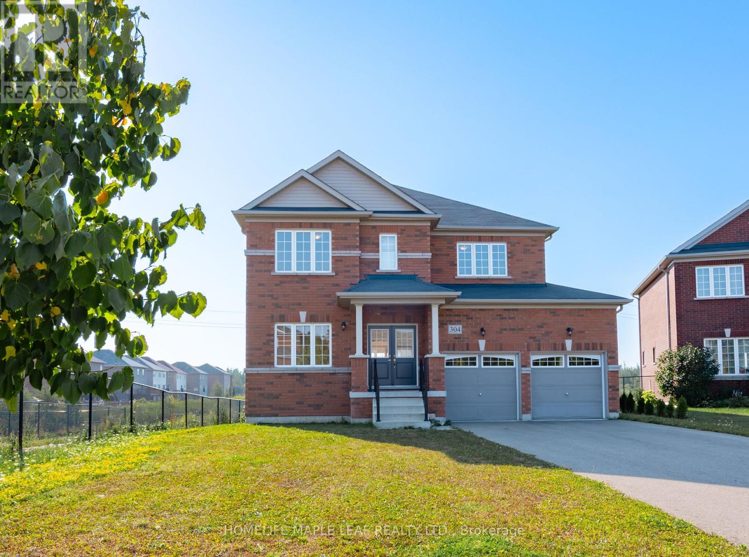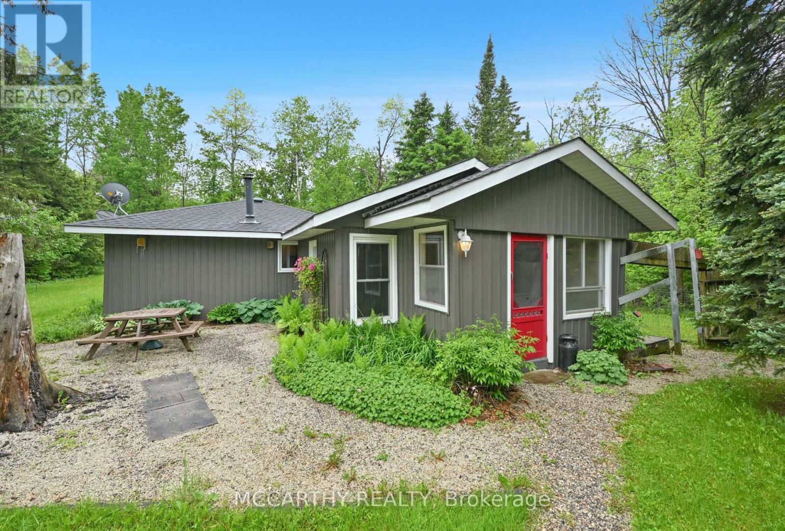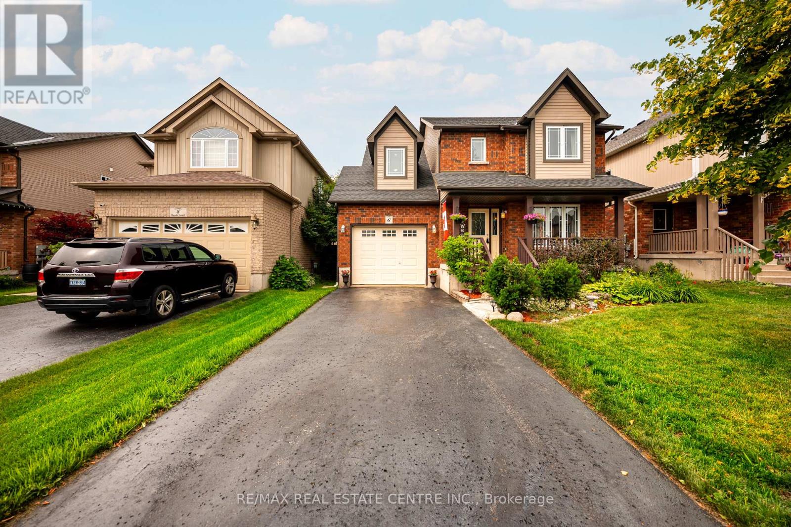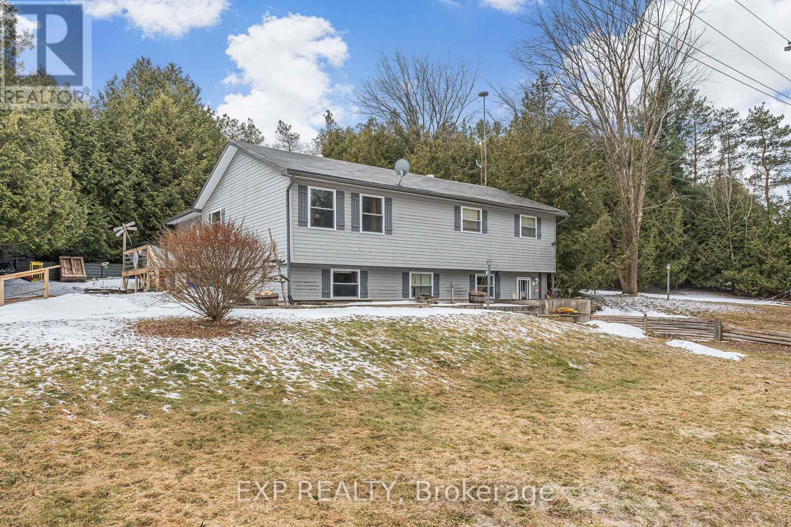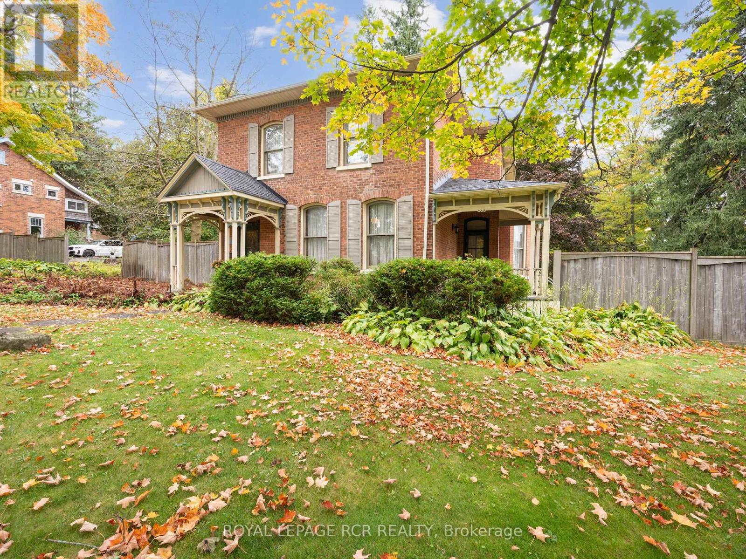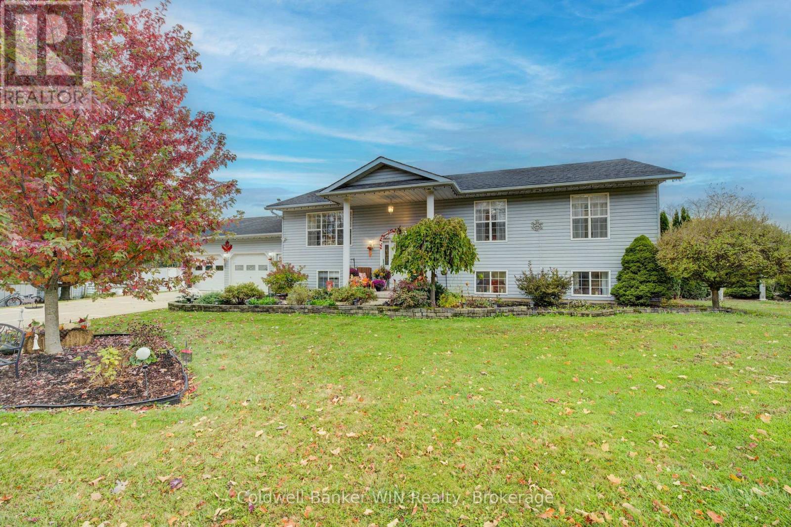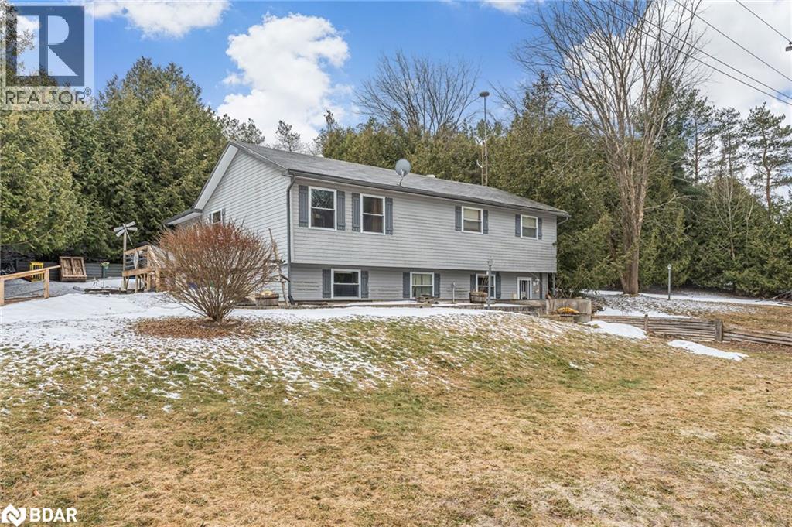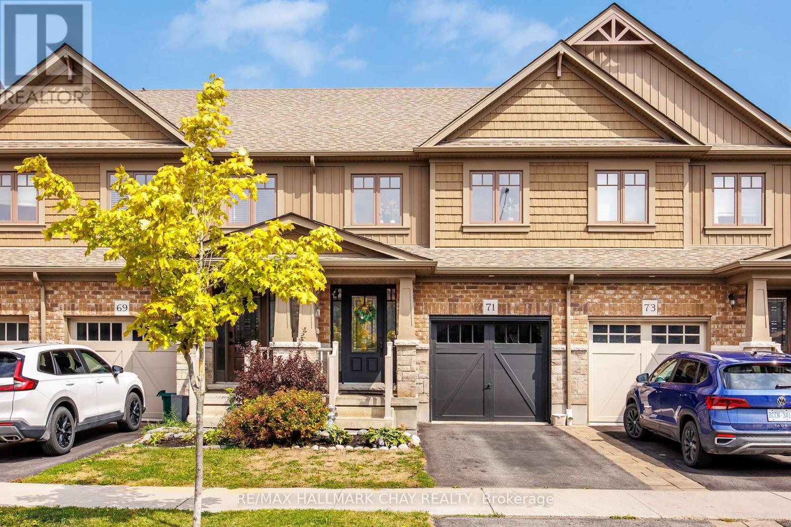- Houseful
- ON
- Melancthon
- L9V
- 116278 Second Line SW
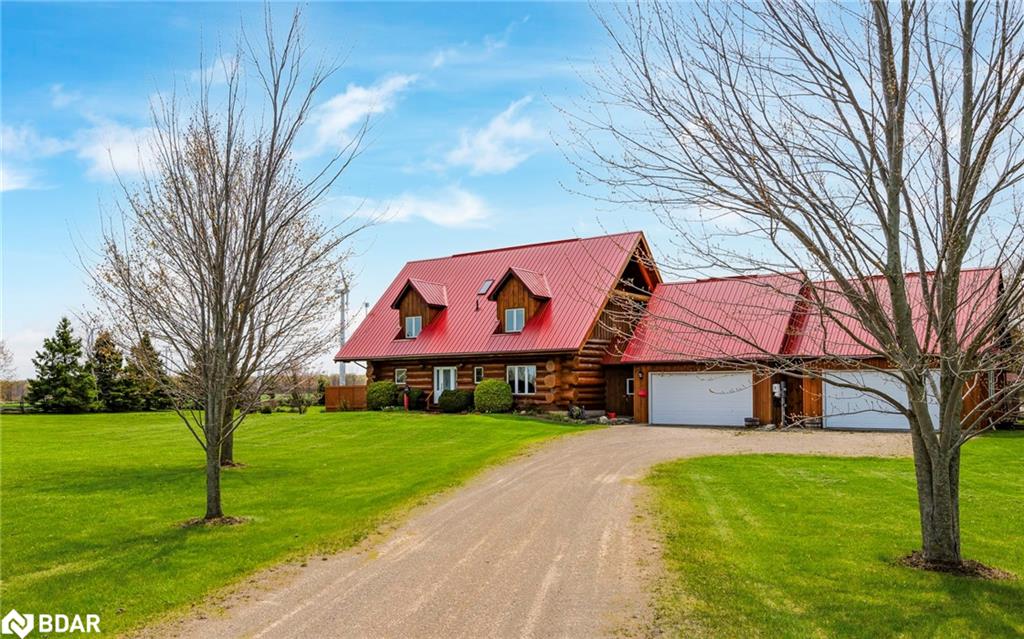
116278 Second Line SW
116278 Second Line SW
Highlights
Description
- Home value ($/Sqft)$302/Sqft
- Time on Houseful42 days
- Property typeResidential
- StyleBungaloft
- Median school Score
- Lot size2.28 Acres
- Year built1999
- Garage spaces4
- Mortgage payment
One of Kind Exceptional Property!! $$$...Upgrades ! MUST BE SEEN ! Hand-Scribed Log Home on 2.58 Acres! Just minutes from Shelburne, this stunning 4-bedroom, 2-bathroom custom log home offers the perfect blend of rustic charm and modern luxury. Nestled on a private 2.58-acre lot, it promises sweeping views, complete privacy, and a tranquil lifestyle for those seeking peace and self-sufficiency. Inside, the warmth of the home is immediately apparent. Soaring vaulted ceilings and an open-concept layout create a bright, airy atmosphere, while a loft overlooking the living room enhances the sense of openness. Large windows flood the space with natural light and showcase the intricate craftsmanship of the hand-scribed logs that make this home truly unique. Built for comfort and efficiency, this home features natural gas heating, a cozy wood stove, a two-oven gas range, and a geothermal water furnace for eco-friendly living. A solar energy system in the garage helps reduce utility costs and minimize your carbon footprint, while a generator and dual sump pumps provide added peace of mind. Step outside to your own private sanctuary. Three levels of composite decking and a fenced backyard provide panoramic views of lush gardens and a sprawling lawn filled with mature perennials. Established fruit trees including apple and pears, rhubarb,, along with raised garden beds, offer the perfect space to grow your own food and embrace a sustainable lifestyle. The beautifully landscaped grounds also features a six-person hot tub for relaxation, a charming gazebo, and a wraparound deck ideal for sunset dinners or starlit evenings with family and friends. More than just a home, this property is a sanctuary where privacy, nature, and beauty come together.! Experience the peaceful, self-sufficient lifestyle you've always dreamed of!
Home overview
- Cooling None
- Heat type Fireplace-gas, geothermal, water
- Pets allowed (y/n) No
- Sewer/ septic Septic tank
- Utilities Cable available, cell service, electricity connected, natural gas connected, off grid, phone connected
- Construction materials Log
- Foundation Poured concrete
- Roof Metal
- Exterior features Landscaped
- # garage spaces 4
- # parking spaces 14
- Has garage (y/n) Yes
- Parking desc Attached garage, gravel
- # full baths 2
- # total bathrooms 2.0
- # of above grade bedrooms 4
- # of below grade bedrooms 1
- # of rooms 14
- Appliances Dishwasher, dryer, refrigerator, stove, washer
- Has fireplace (y/n) Yes
- Laundry information In-suite, main level
- Interior features Auto garage door remote(s), solar owned
- County Dufferin
- Area Melancthon
- View Garden, trees/woods
- Water source Drilled well
- Zoning description R1
- Elementary school Cenntenial, glenbrook, hyland heights st andrew, st benedict, st. peter.
- High school Centre dufferin district highschool
- Lot desc Rural, irregular lot, park, place of worship, schools
- Lot dimensions 250 x 450
- Approx lot size (range) 2.0 - 4.99
- Lot size (acres) 2.28
- Basement information Full, finished
- Building size 3315
- Mls® # 40768139
- Property sub type Single family residence
- Status Active
- Tax year 2025
- Bedroom Second
Level: 2nd - Bedroom Second
Level: 2nd - Loft Second
Level: 2nd - Den Basement
Level: Basement - Utility Basement
Level: Basement - Bedroom Basement
Level: Basement - Recreational room Basement
Level: Basement - Bathroom Main
Level: Main - Primary bedroom Main
Level: Main - Dining room Main
Level: Main - Living room Main
Level: Main - Kitchen Main
Level: Main - Foyer Main
Level: Main - Bathroom Upper
Level: Upper
- Listing type identifier Idx

$-2,667
/ Month

