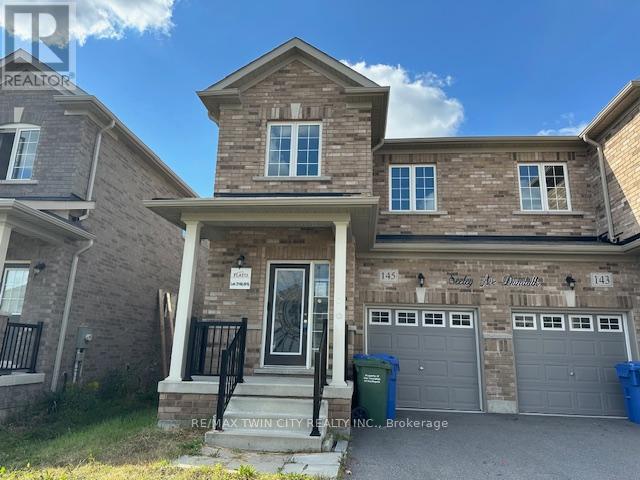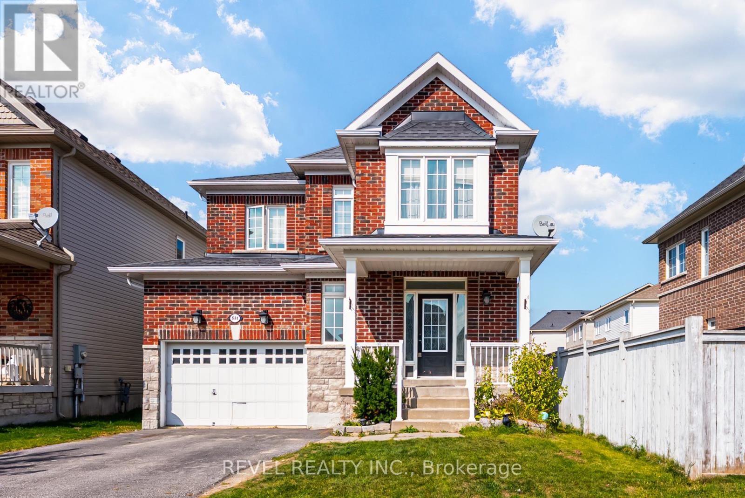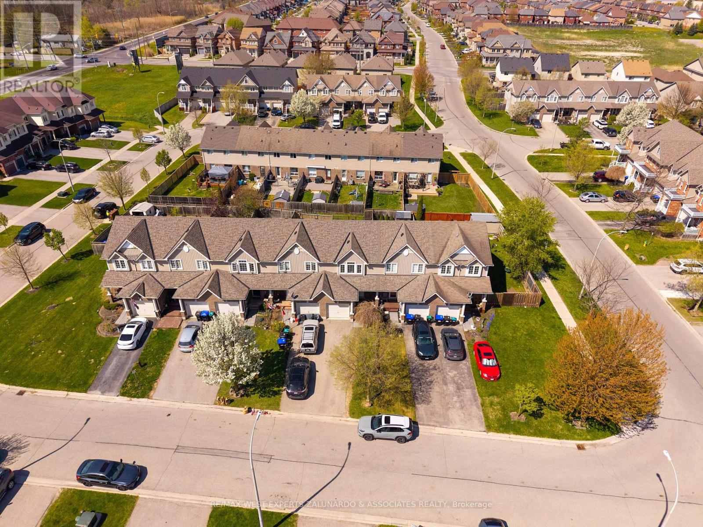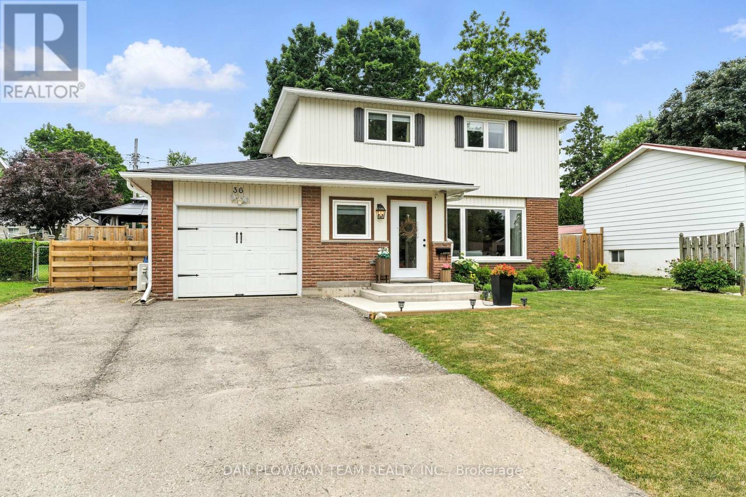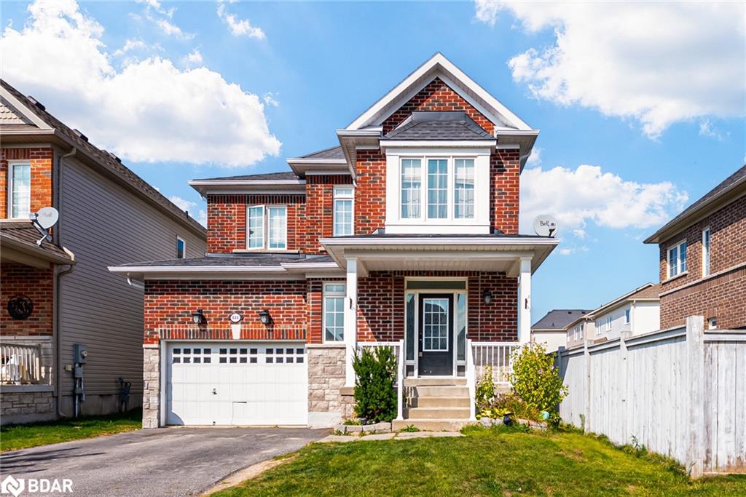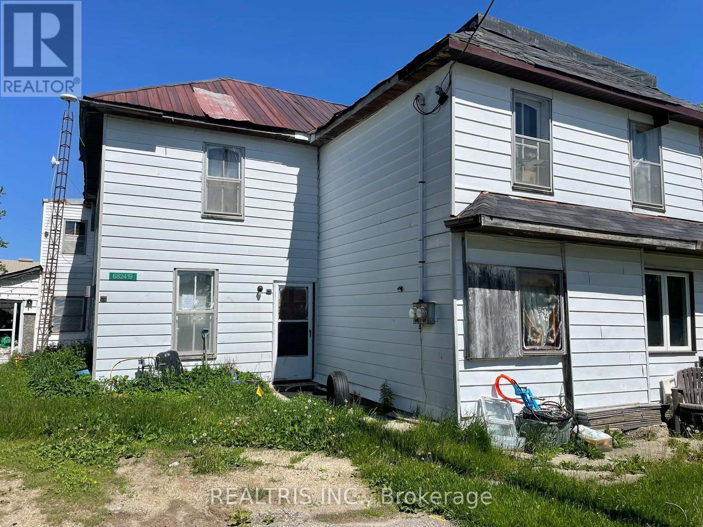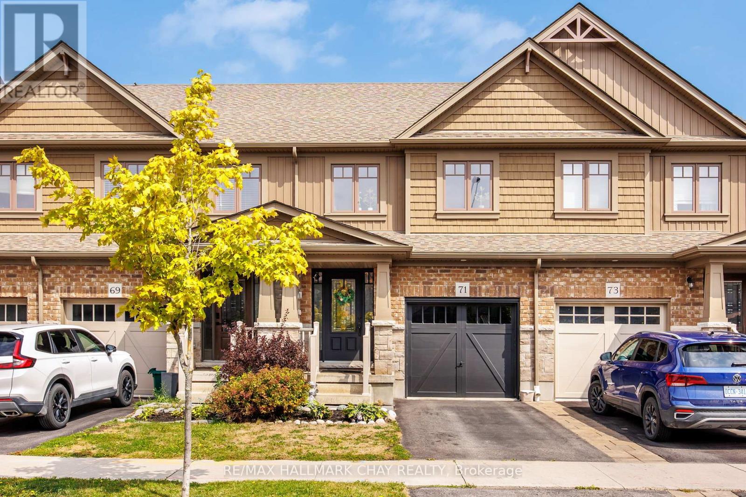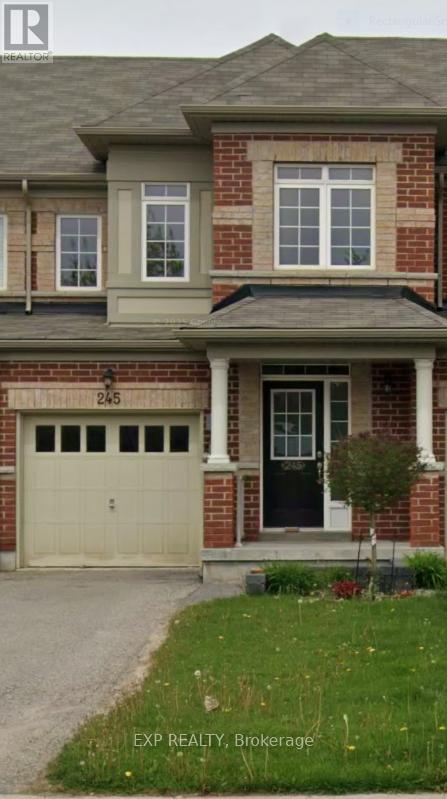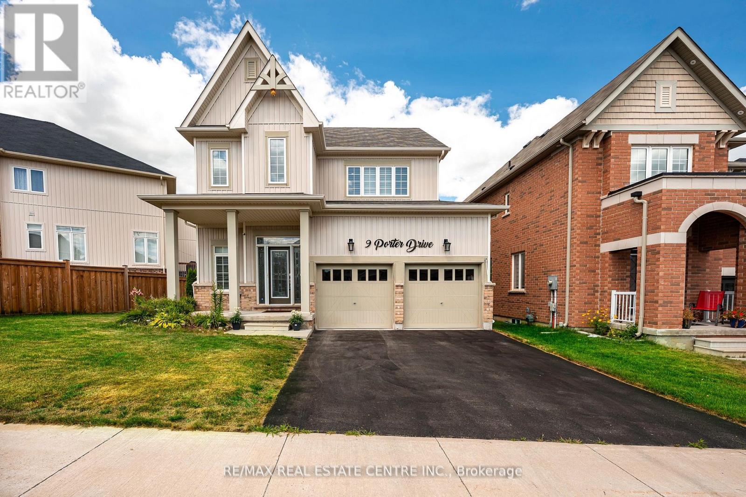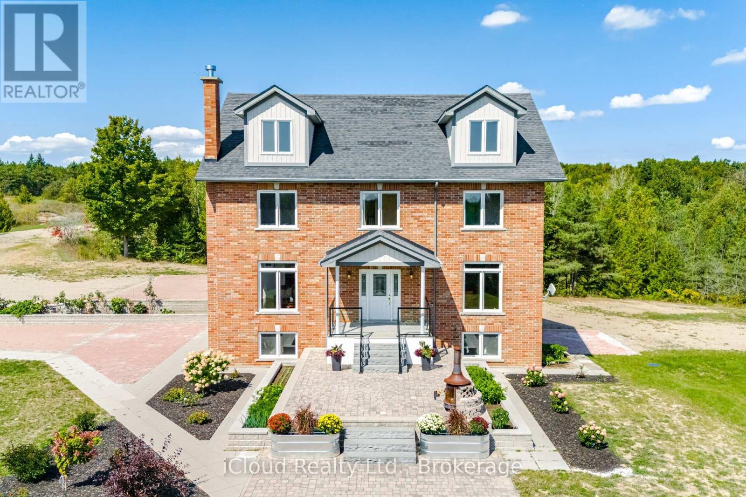- Houseful
- ON
- Melancthon
- L9V
- 156011 Highway 10
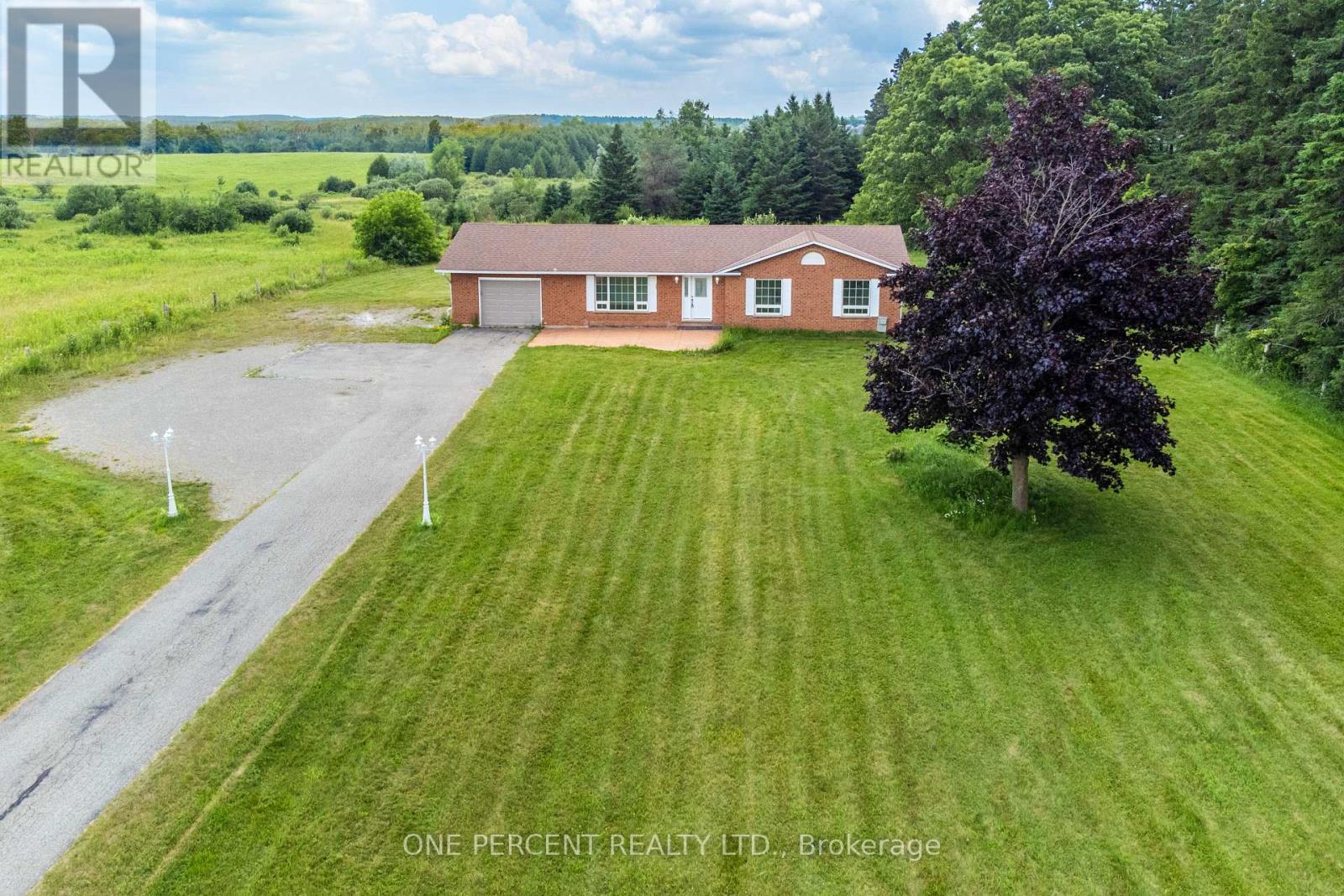
Highlights
Description
- Time on Housefulnew 27 hours
- Property typeSingle family
- StyleBungalow
- Median school Score
- Mortgage payment
Location Location Location!!! This Recently Updated Bungalow Is The Perfect Blend Of Modern Living And Serene Country Charm. Set On A Spacious 1-Acre Lot, The Property Boasts Breathtaking Sunrise And Sunset Views. The Large Driveway Offers Ample Space For RVs And Trailers. The Homes Design Is Bright And Welcoming, With Large Windows Throughout Filling Every Room With Natural Light. The Finished Basement Is Ideal For Extended Family Living, Featuring A Fourth Bedroom And A 4-Piece Bathroom. Practicality Meets Convenience With Indoor Access To A Deep Garage And Main Floor Laundry. The Spacious Deck Is Perfect For Entertaining Or Enjoying Quiet Evenings Outdoors. This Property's Location Is Unbeatable. It's Less Than A 2-Minute Walk To Tim Hortons And Just A Short Stroll To Downtown Shelburne's Shops And Amenities. For Commuters Or Weekend Adventurers, Its Only A 15-Minute Drive To Orangeville And 45 Minutes To Brampton, Blue Mountain, And Wasaga Beach. This Home Offers The Perfect Combination Of Comfort, Convenience, And Lifestyle. Don't Miss This Amazing Opportunity! Schedule Your Viewing Today! (id:63267)
Home overview
- Heat source Propane
- Heat type Forced air
- Sewer/ septic Septic system
- # total stories 1
- # parking spaces 11
- Has garage (y/n) Yes
- # full baths 2
- # total bathrooms 2.0
- # of above grade bedrooms 4
- Flooring Laminate
- Has fireplace (y/n) Yes
- Subdivision Rural melancthon
- Lot size (acres) 0.0
- Listing # X12404341
- Property sub type Single family residence
- Status Active
- Recreational room / games room 6.75m X 6.25m
Level: Basement - Recreational room / games room 3.56m X 3.56m
Level: Basement - Bedroom 3.99m X 3.93m
Level: Basement - 2nd bedroom 3.26m X 2.68m
Level: Main - Dining room 2.96m X 2.75m
Level: Main - Kitchen 3.75m X 3.66m
Level: Main - 3rd bedroom 3.69m X 3.23m
Level: Main - Living room 5.3m X 3.38m
Level: Main - Primary bedroom 3.69m X 3.47m
Level: Main
- Listing source url Https://www.realtor.ca/real-estate/28864373/156011-highway-10-melancthon-rural-melancthon
- Listing type identifier Idx

$-2,397
/ Month

