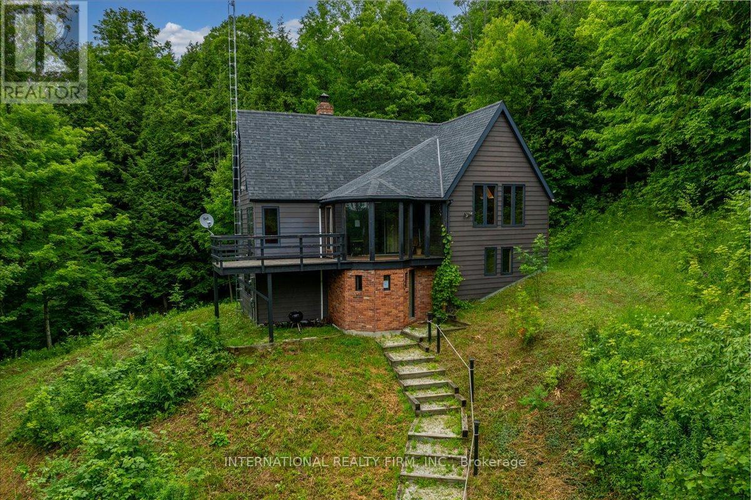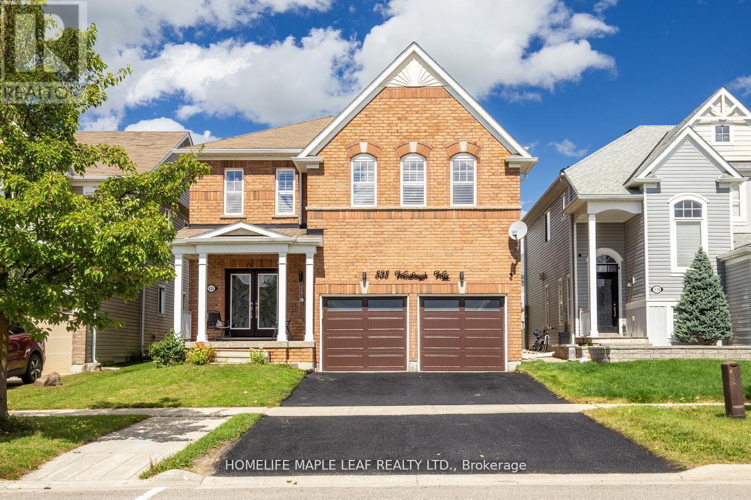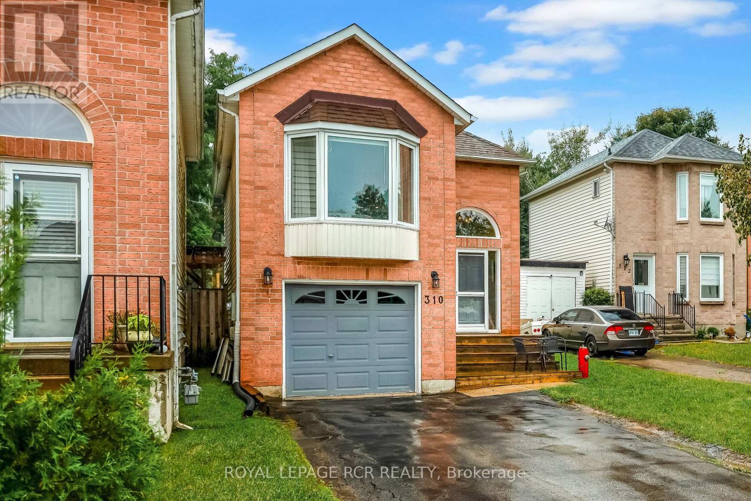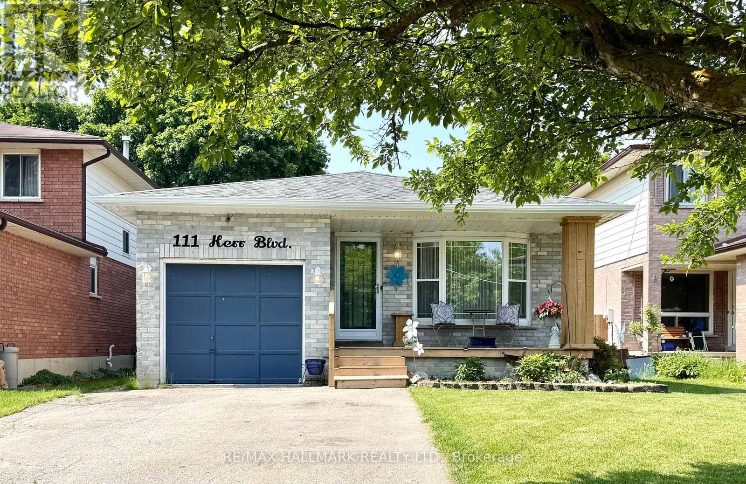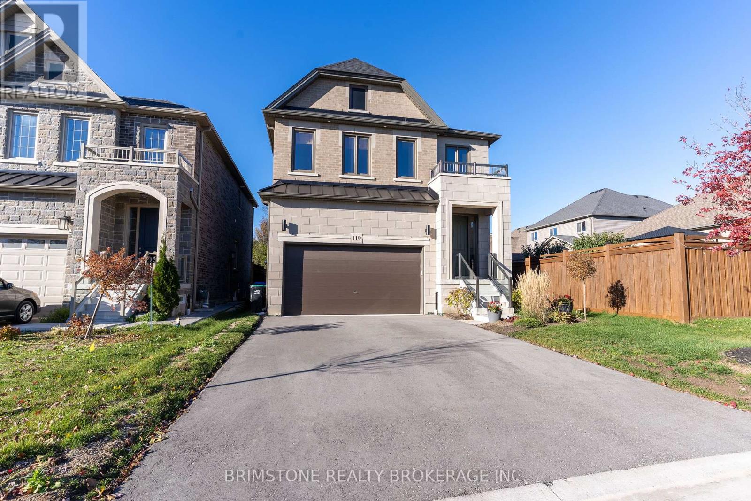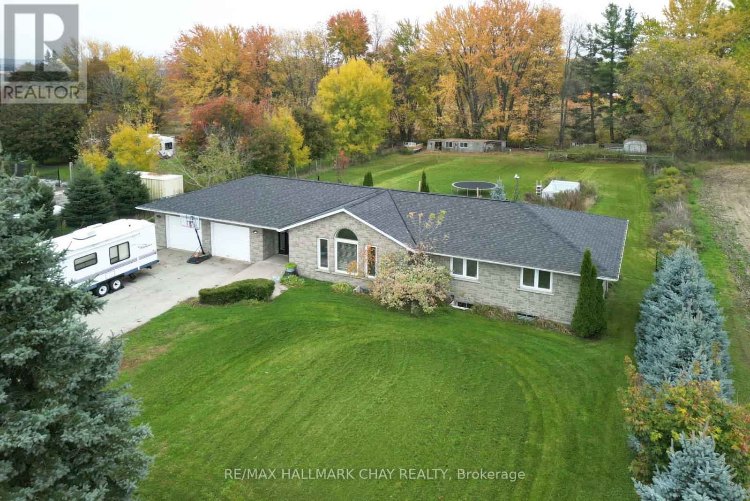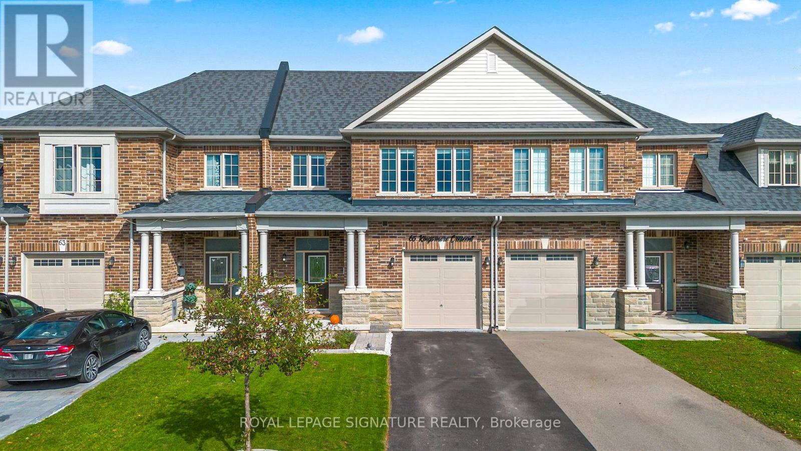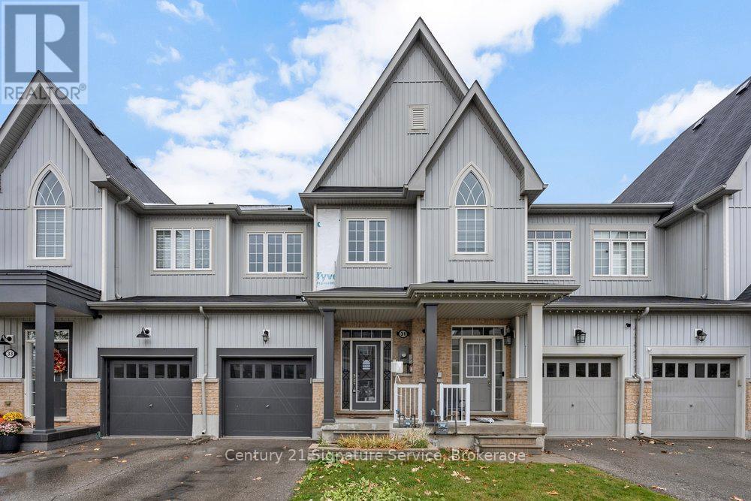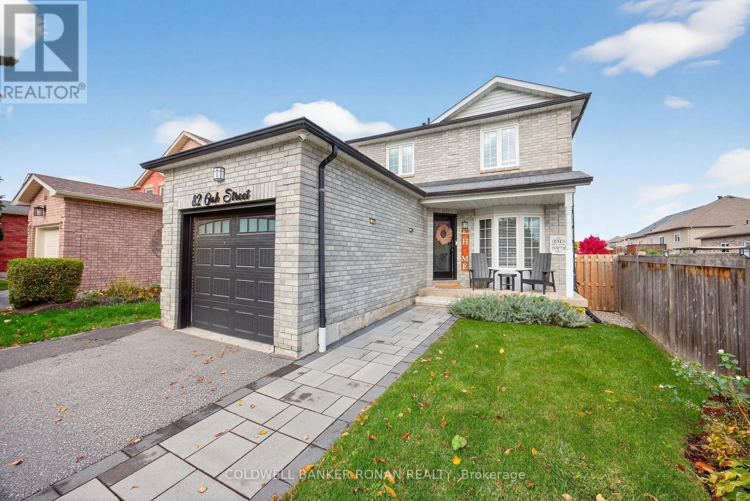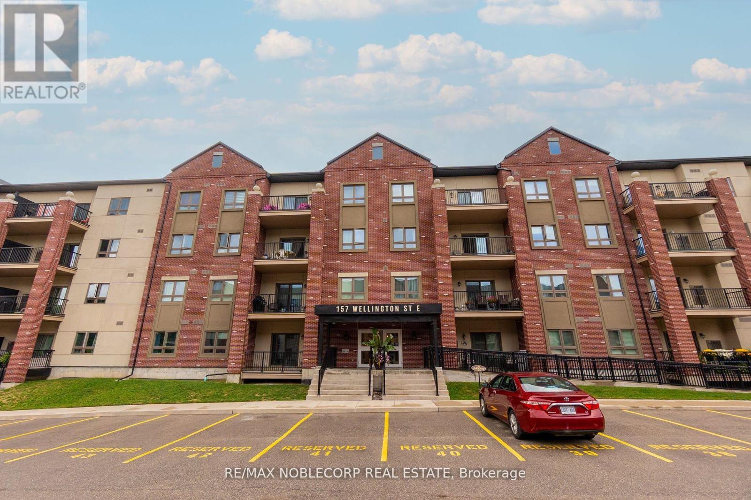- Houseful
- ON
- Melancthon
- L9V
- 24 Church St
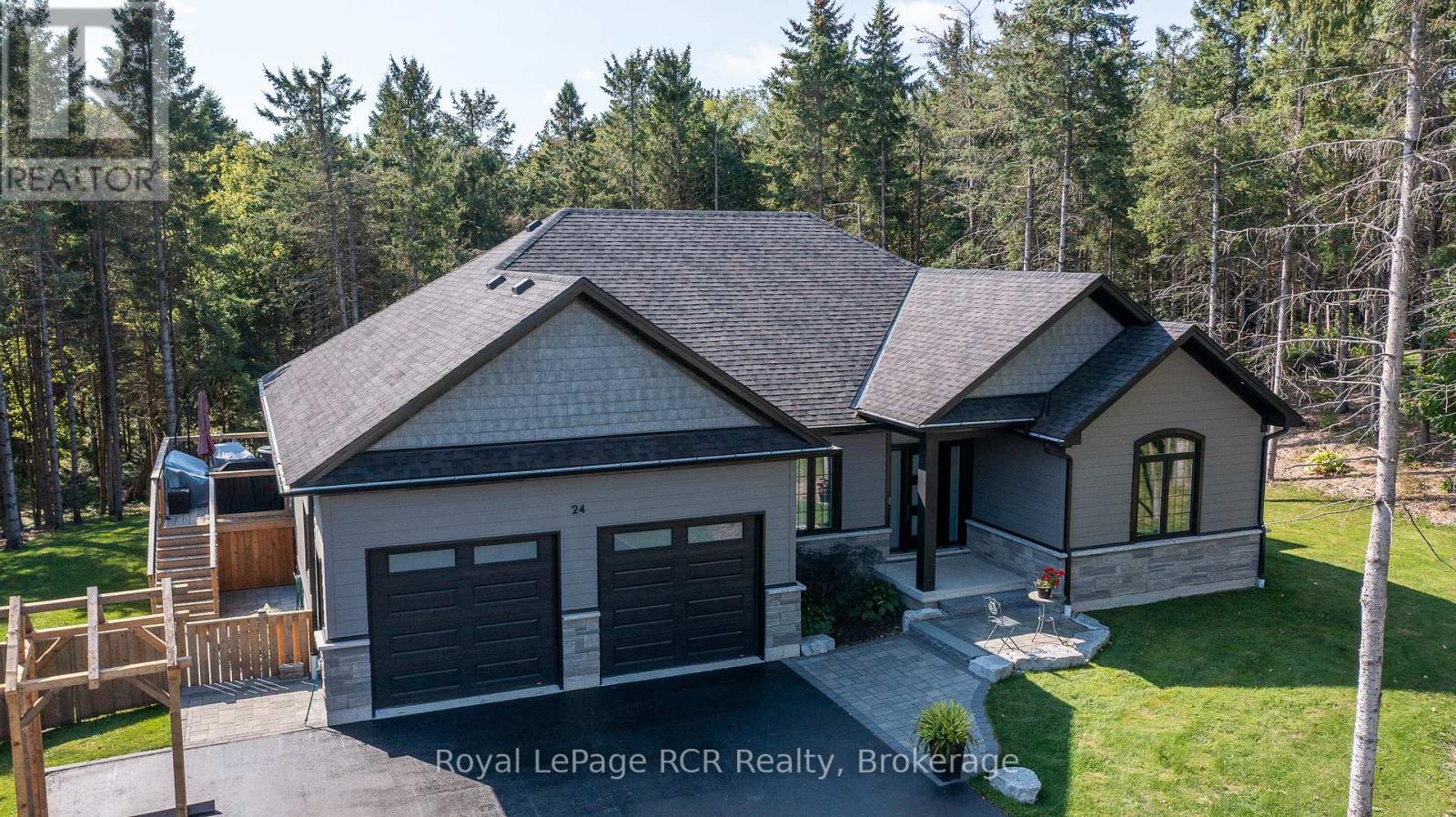
Highlights
Description
- Time on Houseful52 days
- Property typeSingle family
- StyleBungalow
- Median school Score
- Mortgage payment
Impressive custom home in Hornings Mills on a 1 acre lot. Great curb appeal from the paved driveway, sweeping lawn, and grand entrance. The back yard is fenced for carefree enjoyment of the trails through the pristine bush. The spacious front foyer leads to the open living spaces including the living room with natural gas fireplace, dining area and kitchen. Situated to take in the sunrise, the kitchen features quartz countertops, countertop dining, a walkout to the deck with great views. Interior access from the double garage into a mudroom with convenient access to the kitchen. Main bedroom is spacious with a walk-in closet, 5 piece ensuite with soaker tub and shower. Two additional bedrooms on the main floor, a 4 piece bathroom and dedicated laundry room with lots of storage. Beautiful finishes throughout. The lower level features oversized windows with open space that provides many options. There is a rough-in for a bathroom, natural gas furnace, natural gas hot water heater and generlink. Built in 2021 with Tarion Warranty. Storage shed and wood storage. Ideal location in a great community just north of Shelburne where recreational activities are endless: Bruce Trail, Kilgorie Pine River Loop with access off the winding and picturesque River Road. Love where you live, year round. (id:63267)
Home overview
- Cooling Central air conditioning, air exchanger
- Heat source Natural gas
- Heat type Forced air
- Sewer/ septic Septic system
- # total stories 1
- # parking spaces 11
- Has garage (y/n) Yes
- # full baths 2
- # total bathrooms 2.0
- # of above grade bedrooms 3
- Has fireplace (y/n) Yes
- Subdivision Rural melancthon
- Directions 1894508
- Lot size (acres) 0.0
- Listing # X12396629
- Property sub type Single family residence
- Status Active
- Kitchen 4.95m X 6.53m
Level: Main - Mudroom 1.78m X 2.11m
Level: Main - Bedroom 3.15m X 3.48m
Level: Main - Laundry 1.96m X 3.17m
Level: Main - Living room 5.08m X 5.71m
Level: Main - Foyer 2.13m X 5.49m
Level: Main - Primary bedroom 4.27m X 4.37m
Level: Main - Bedroom 2.92m X 3.17m
Level: Main
- Listing source url Https://www.realtor.ca/real-estate/28847442/24-church-street-melancthon-rural-melancthon
- Listing type identifier Idx

$-3,331
/ Month

