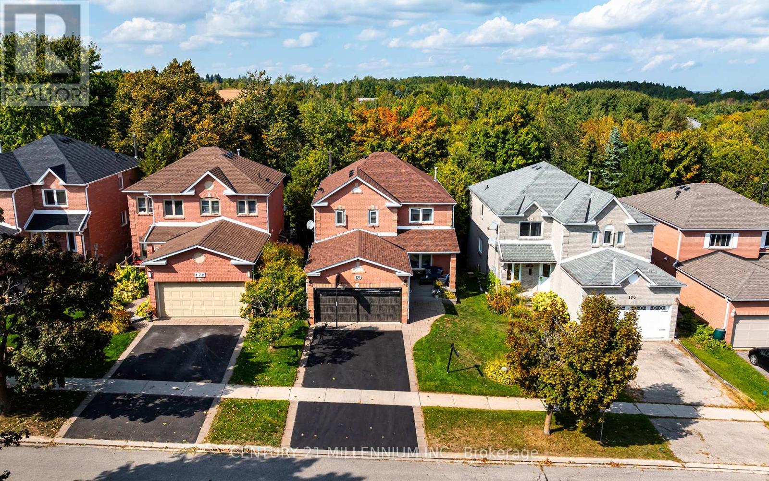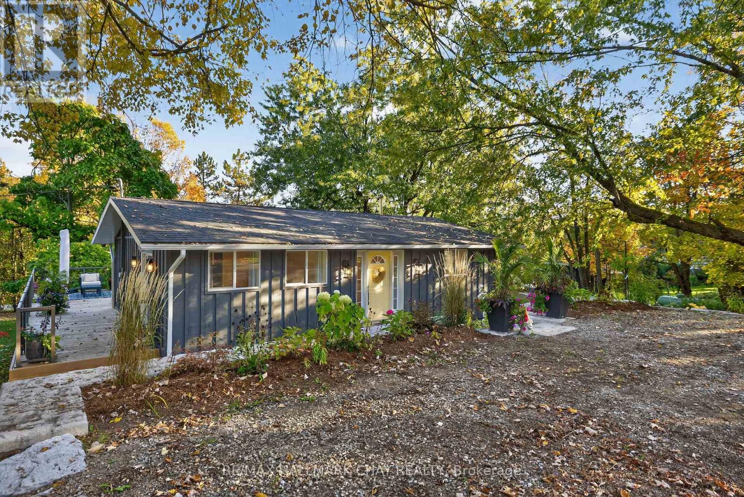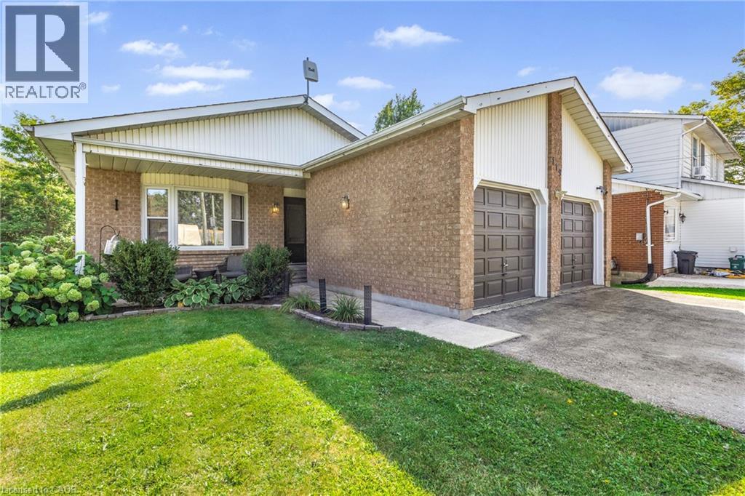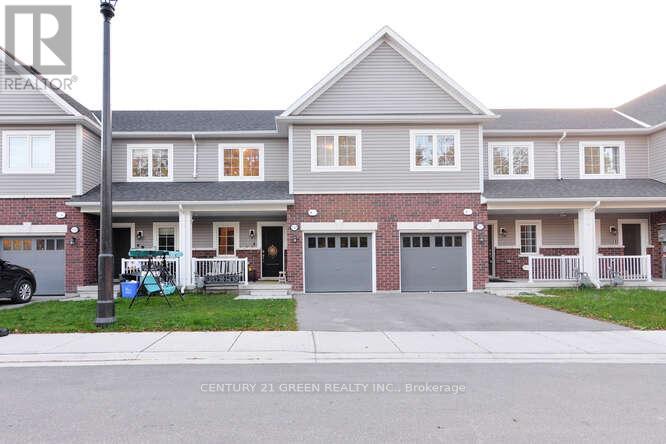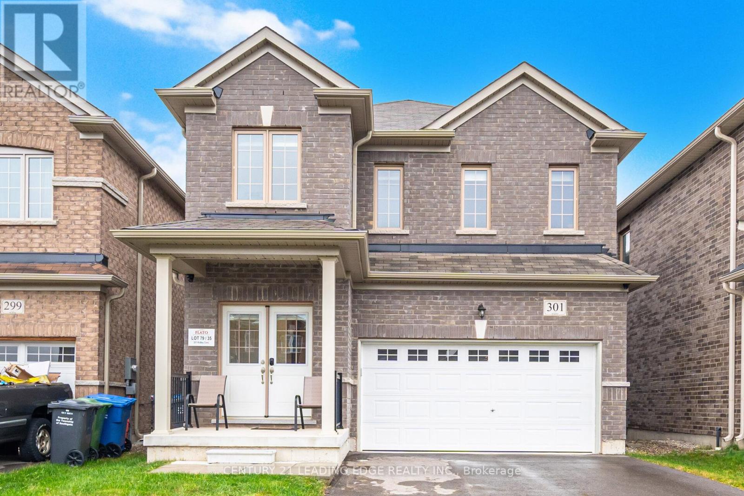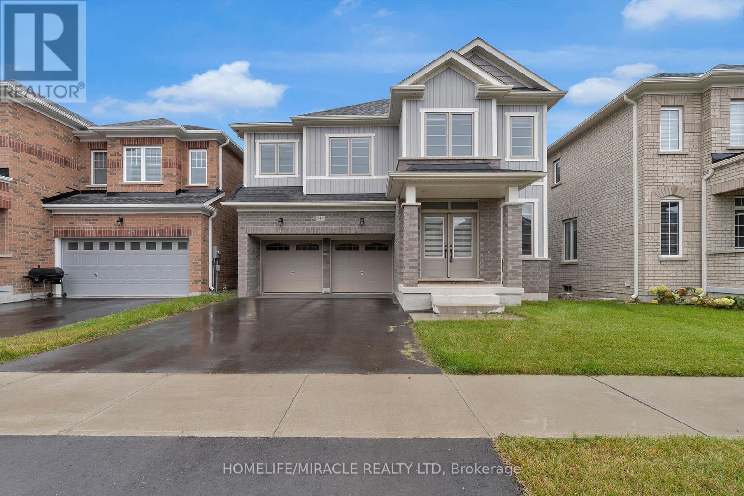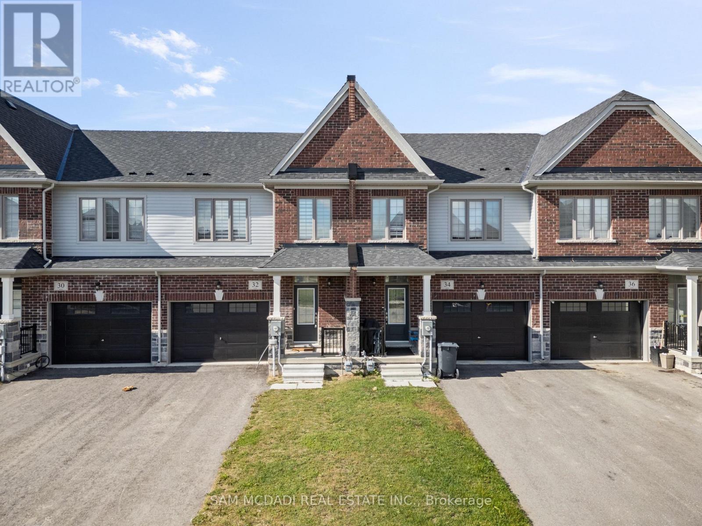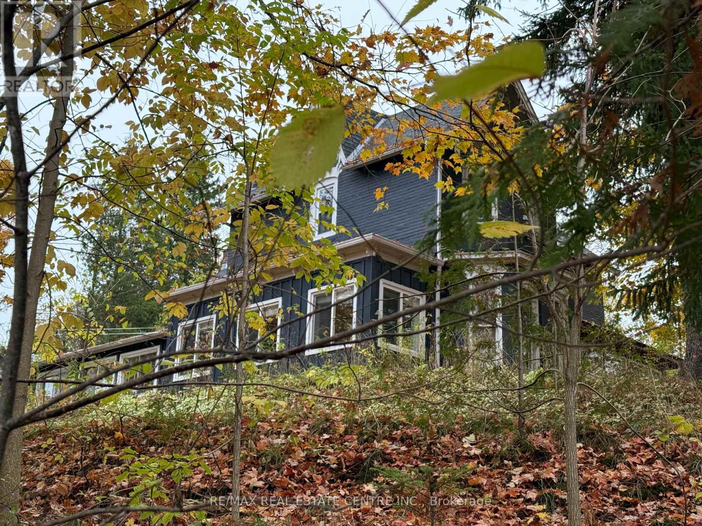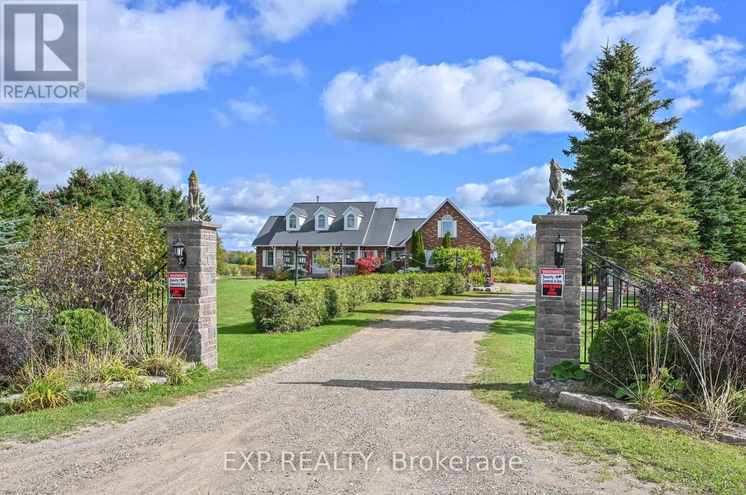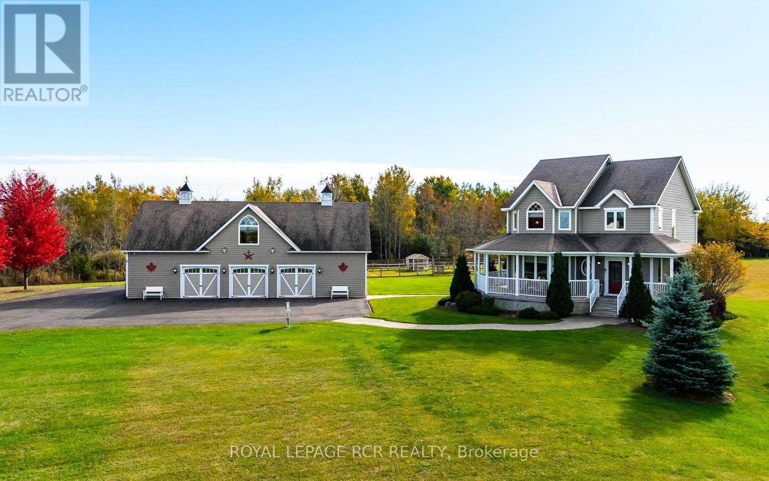- Houseful
- ON
- Melancthon
- L9V
- 260 Side Road Unit 681141 Sideroad
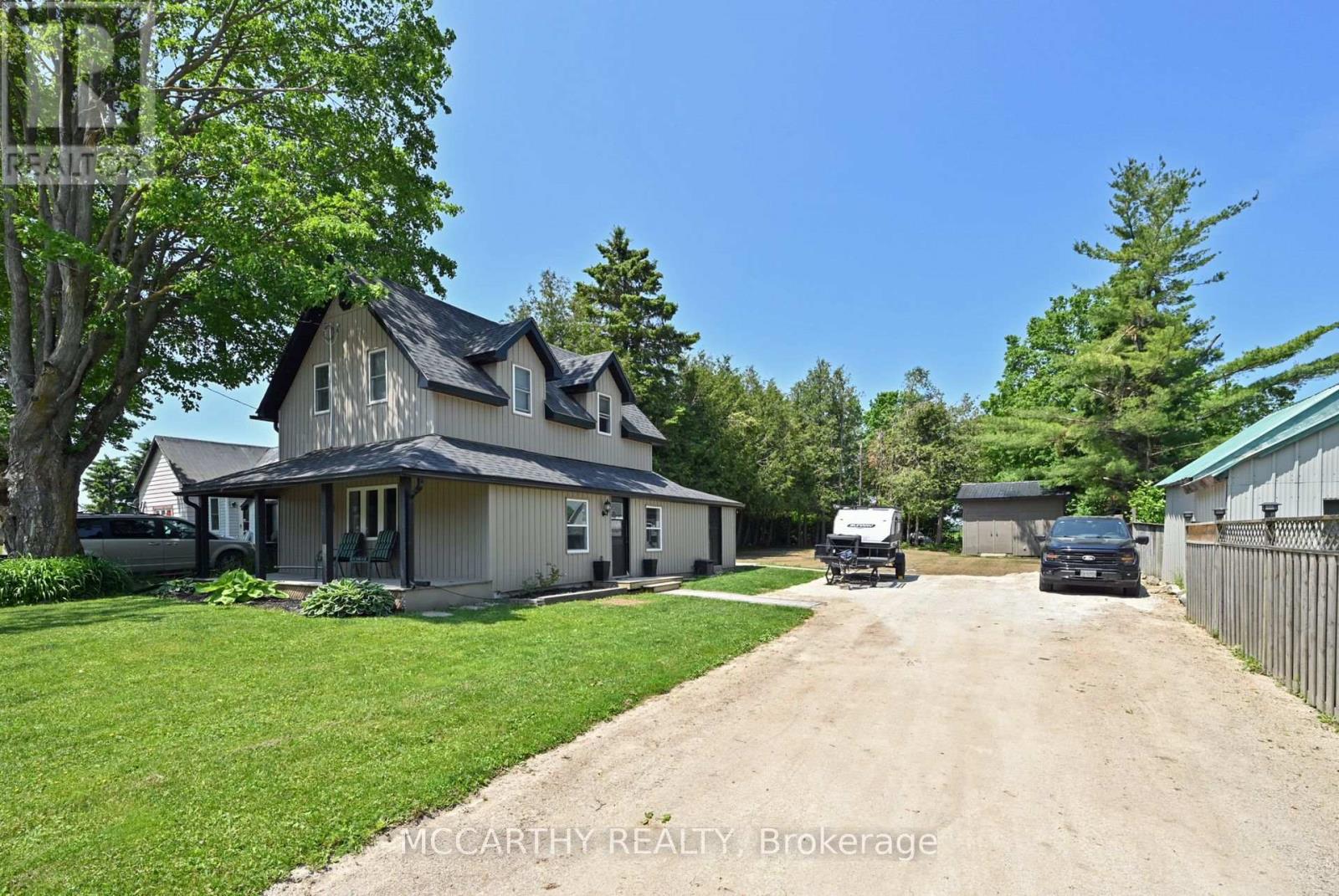
260 Side Road Unit 681141 Sideroad
260 Side Road Unit 681141 Sideroad
Highlights
Description
- Time on Housefulnew 4 days
- Property typeSingle family
- Median school Score
- Mortgage payment
Affordable, Beautiful, Private Country living. This beautifully updated detached 1 1/2-storey home in pretty Riverview, Melancthon. with 3 bedrooms, 2 baths, & main floor laundry. Open-concept design connects the dining and the living room with a cozy built-in propane fireplace. A renovated kitchen has new appliances, a gas stove, an overhead microwave/fan, and quartz countertops. Recent upgrades include New windows, siding, insulation, plumbing, electrical, heating, furnace, roof, fascia, and soffit. Spring 2025 All New Septic system, tank and weeping bed. Convenient back door entry with stairs to Basement. New paving stone patio at the back door. This traditional 1.5 storey house is Like New, all main items all new, ready for a family to enjoy, at a location close to Shelburne, Pretty Riverview, close to the River and with Peaceful village life. This move-in-ready home offers modern comfort in a private, peaceful setting. Large Lot Surrounded by mature trees in the quiet Hamlet of Riverview, New 16 x 12 shed with 10ft ceiling used as workshop, storage or Man Cave, new gravel driveway, Plenty of Parking for 6 plus vehicles. Come and see this great rural village home. (id:63267)
Home overview
- Cooling Central air conditioning
- Heat source Propane
- Heat type Forced air
- Sewer/ septic Septic system
- # total stories 2
- # parking spaces 6
- # full baths 2
- # total bathrooms 2.0
- # of above grade bedrooms 3
- Flooring Laminate, tile
- Has fireplace (y/n) Yes
- Subdivision Rural melancthon
- Lot desc Landscaped
- Lot size (acres) 0.0
- Listing # X12269906
- Property sub type Single family residence
- Status Active
- 3rd bedroom 2.57m X 3.35m
Level: 2nd - Bathroom 1.62m X Measurements not available
Level: 2nd - Primary bedroom 3.25m X 3.62m
Level: 2nd - 2nd bedroom 2.67m X 2.77m
Level: 2nd - Utility 4.27m X 3.71m
Level: Basement - Mudroom 1.46m X 7.17m
Level: Main - Living room 3.54m X 3.42m
Level: Main - Kitchen 3.85m X 2.66m
Level: Main - Dining room 5.23m X 4.29m
Level: Main - Bathroom 1.5m X 1.78m
Level: Main - Laundry 1.49m X 1.62m
Level: Main
- Listing source url Https://www.realtor.ca/real-estate/28573964/681141-260-side-road-melancthon-rural-melancthon
- Listing type identifier Idx

$-1,837
/ Month



