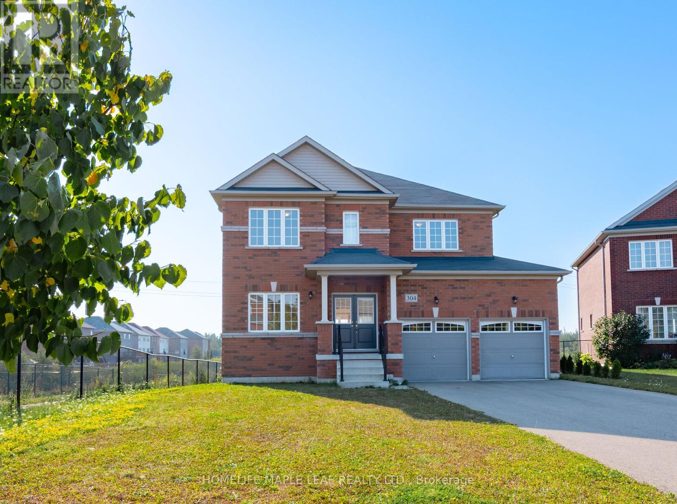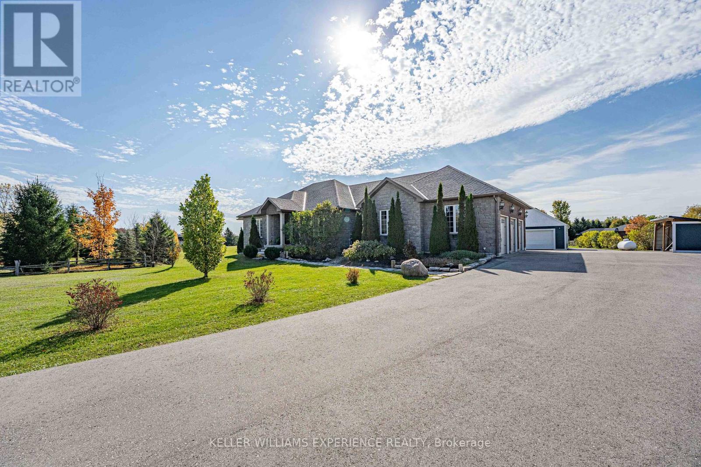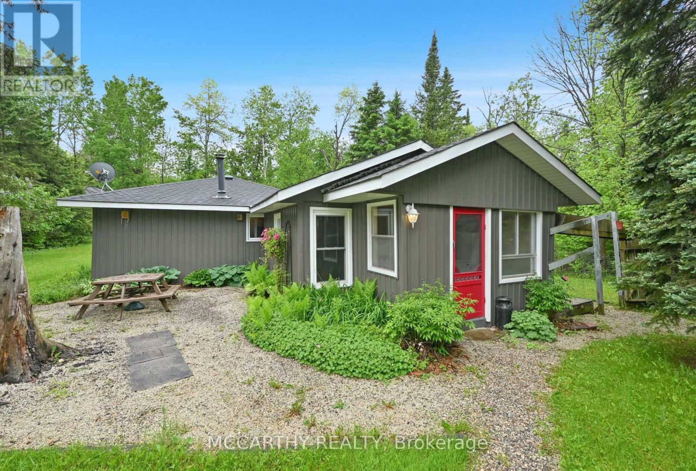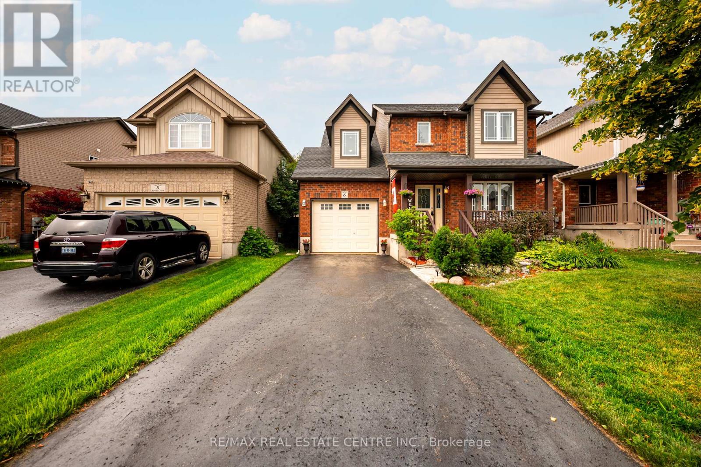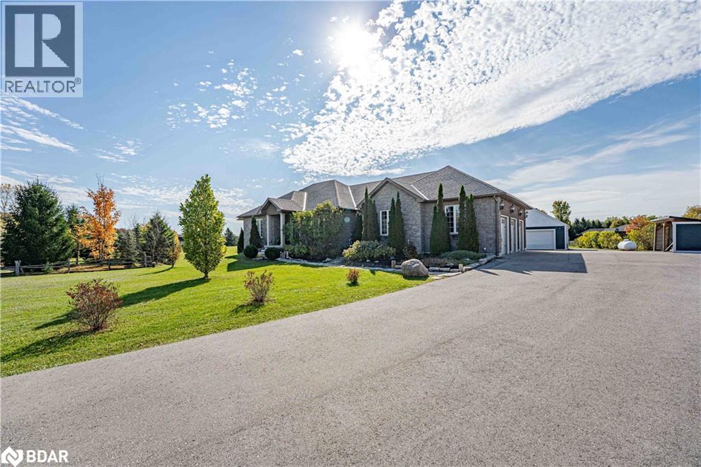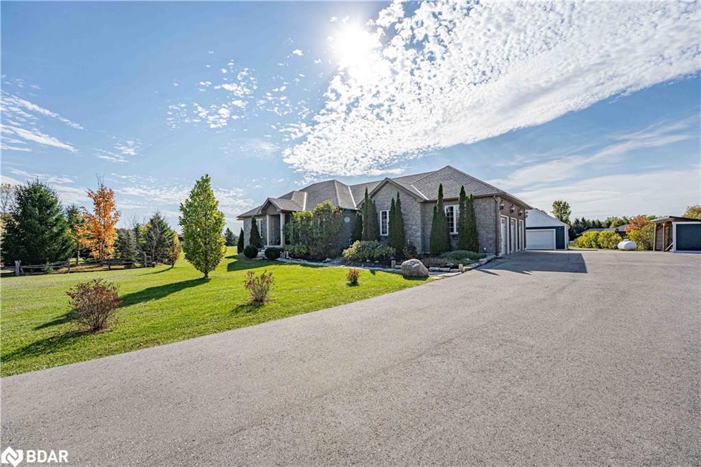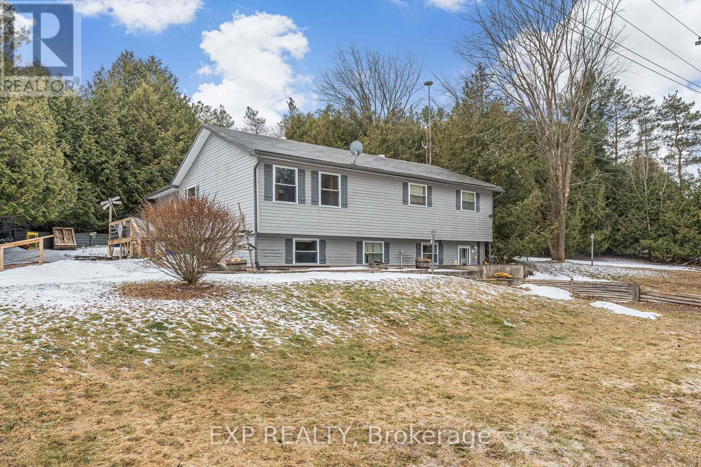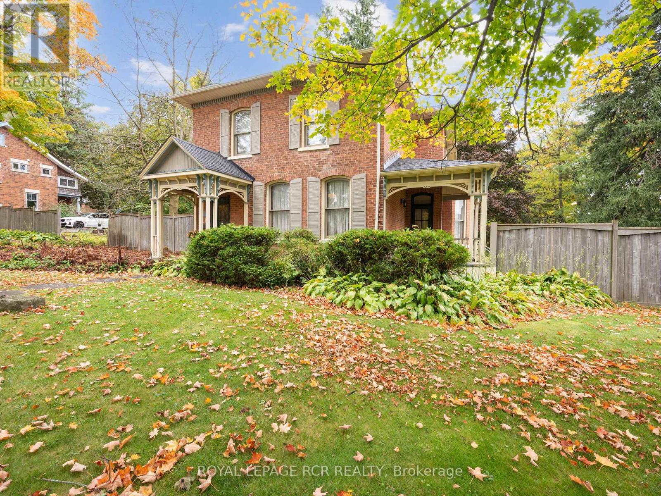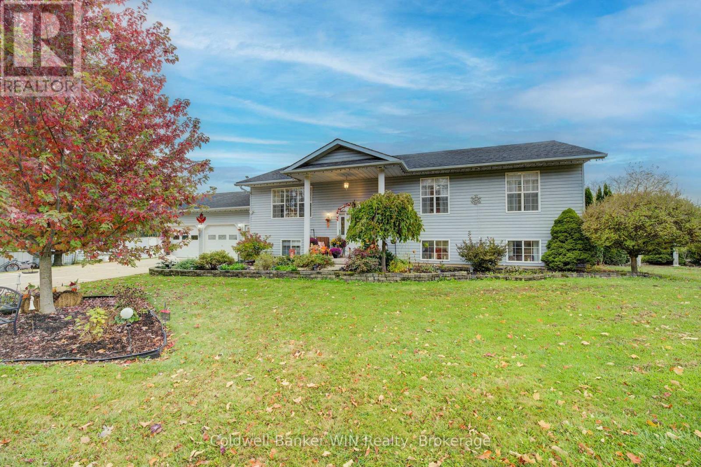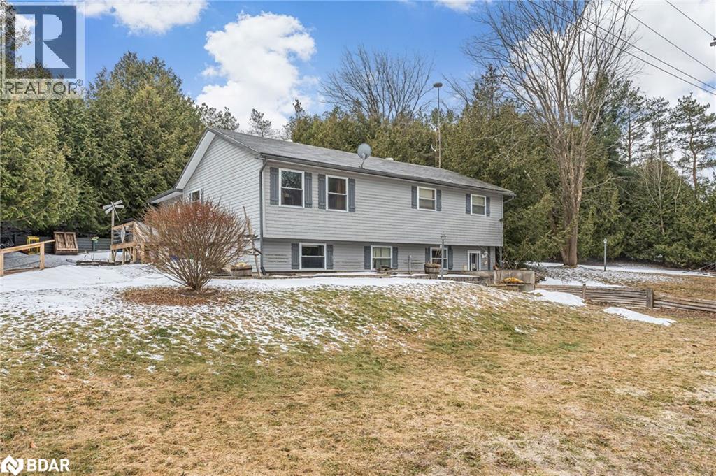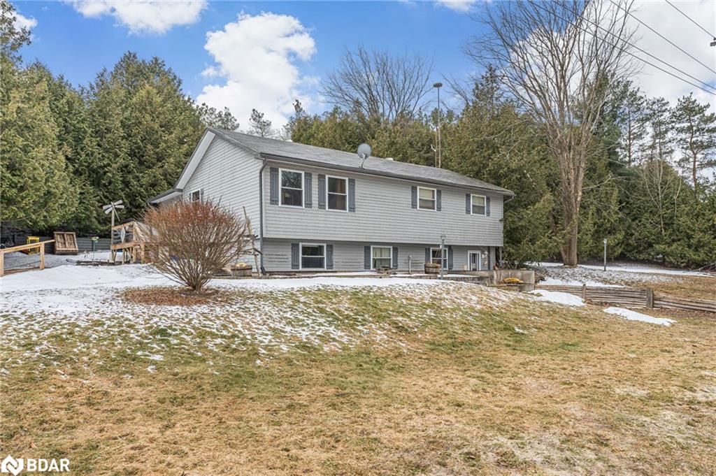- Houseful
- ON
- Melancthon
- L9V
- 436139 4 Line
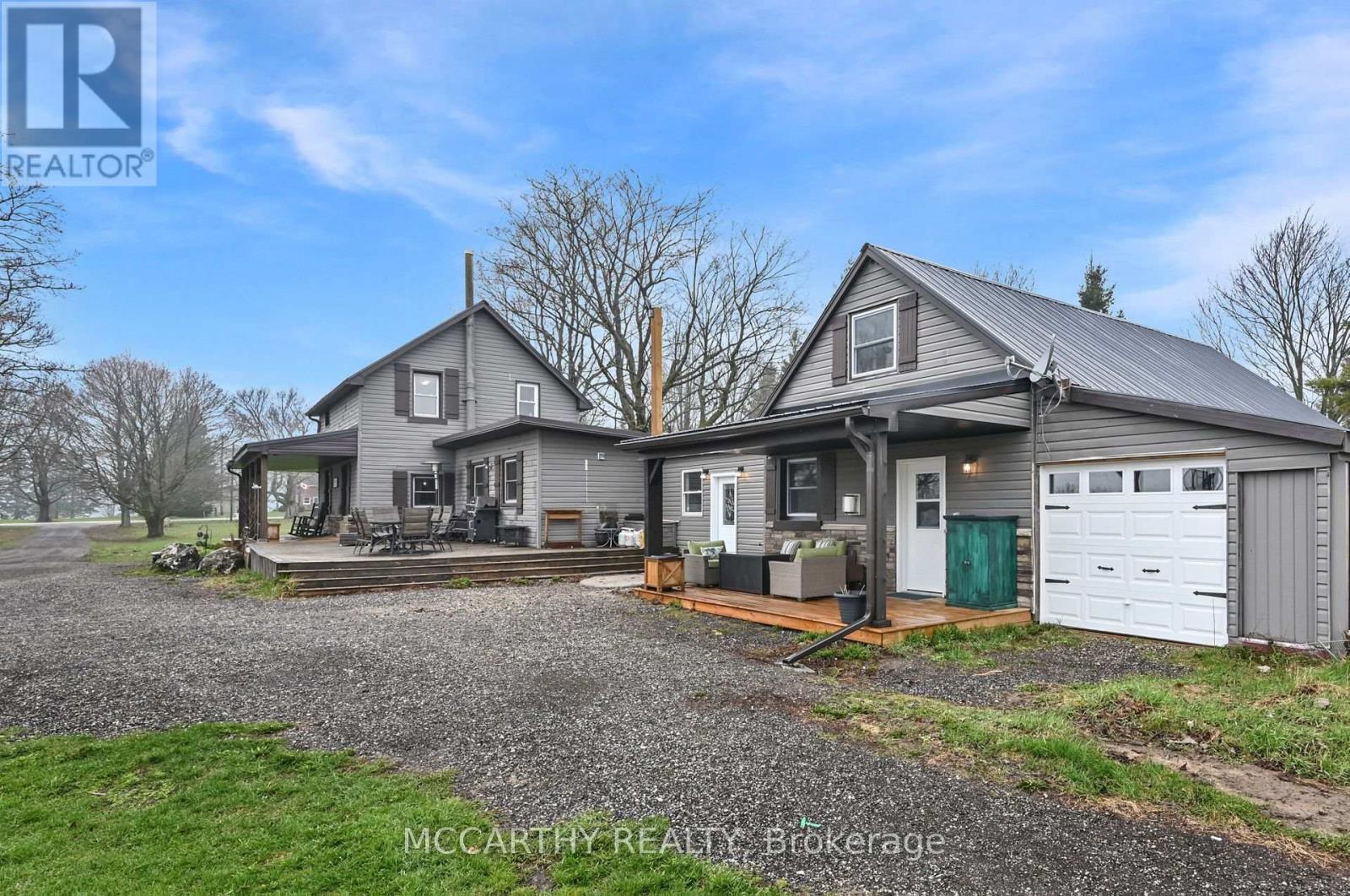
Highlights
Description
- Time on Houseful27 days
- Property typeSingle family
- Median school Score
- Mortgage payment
**2 acre Property**This IS your Perfect Private Rural Retreat, perfectly set on a serene 2-acre lot just minutes from the charming Town of Shelburne. This stunning property blends the tranquility of country living with the convenience of nearby amenities; truly the best of both worlds! What make this property truly unique is that it has a meticulously maintained 2-Storey, 5-bedroom, 3-bathroom with the potential of a separate entrance in-law suite. Experience the joys of outdoor living on the expansive wrap-around deck on the Main House, where you can soak in the sights and sounds of nature or host memorable gatherings with loved ones. The sprawling lawn provides plenty of space for recreation and gardening enthusiasts alike. This property features numerous recent upgrades; including New Steel Roof 2023, New Propane Furnace 2020, 2 Ductless Splits 2023, Upgraded Kitchen in 2023, New Front door and Some windows replaced 2023, 3 New Sliding Glass Doors 2023 + many more. This Home is move-in ready home welcomes you with a warm feeling of being at Home the moment you walk in the door. You truly have to see it to appreciate everything it offers! Make your move today and start living the peaceful country lifestyle you've always dreamed of. Schedule your private tour now before this rare gem is gone! Large Storage Portable - Priced to Sell - Flexible Closing! (id:63267)
Home overview
- Cooling Wall unit
- Heat source Propane
- Heat type Forced air
- Has pool (y/n) Yes
- Sewer/ septic Septic system
- # total stories 2
- # parking spaces 13
- Has garage (y/n) Yes
- # full baths 3
- # total bathrooms 3.0
- # of above grade bedrooms 5
- Flooring Laminate, vinyl
- Has fireplace (y/n) Yes
- Subdivision Rural melancthon
- Directions 2093033
- Lot size (acres) 0.0
- Listing # X12424218
- Property sub type Single family residence
- Status Active
- 3rd bedroom 3.37m X 3.42m
Level: 2nd - 2nd bedroom 4.03m X 4.87m
Level: 2nd - 5th bedroom 5.52m X 3.13m
Level: 2nd - Bathroom 2.59m X 2.19m
Level: Main - Bathroom 2.97m X 1.83m
Level: Main - Living room 7.53m X 5.65m
Level: Main - Family room 5.8m X 4.19m
Level: Main - Bedroom 5.25m X 4.6m
Level: Main - 4th bedroom 3.73m X 3.29m
Level: Main - Kitchen 5.46m X 2.75m
Level: Main - Living room 5.48m X 4.26m
Level: Main - Kitchen 7.07m X 5.01m
Level: Main
- Listing source url Https://www.realtor.ca/real-estate/28907828/436139-4th-line-melancthon-rural-melancthon
- Listing type identifier Idx

$-2,867
/ Month

