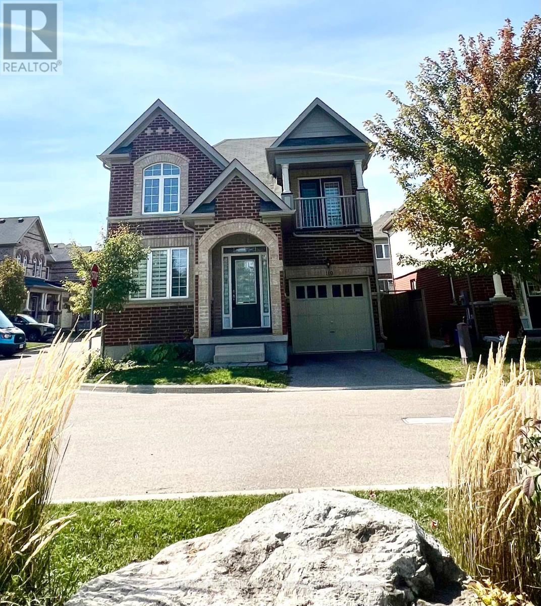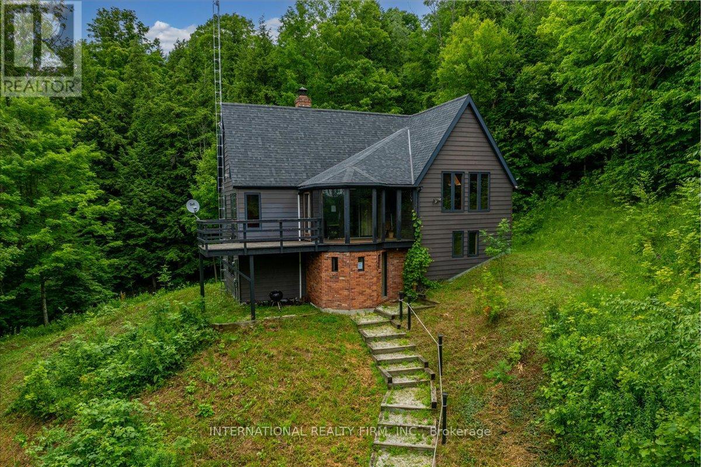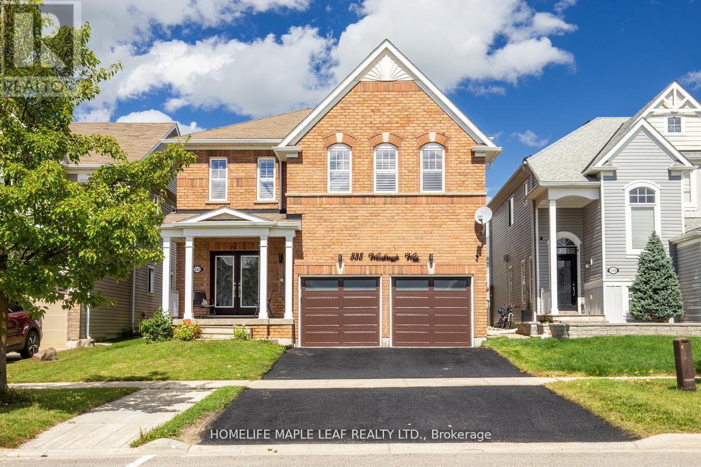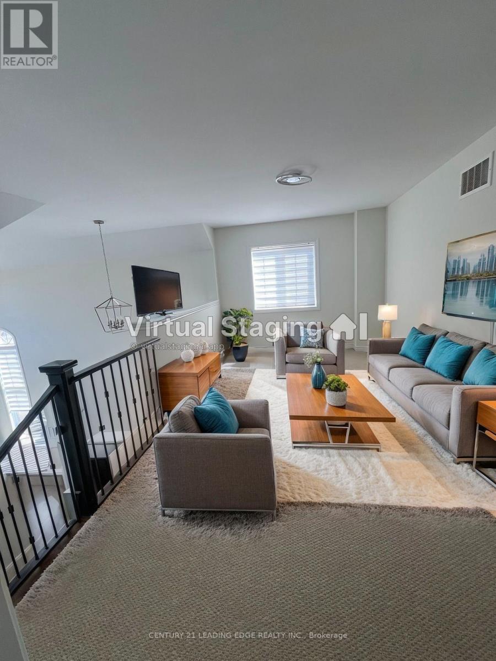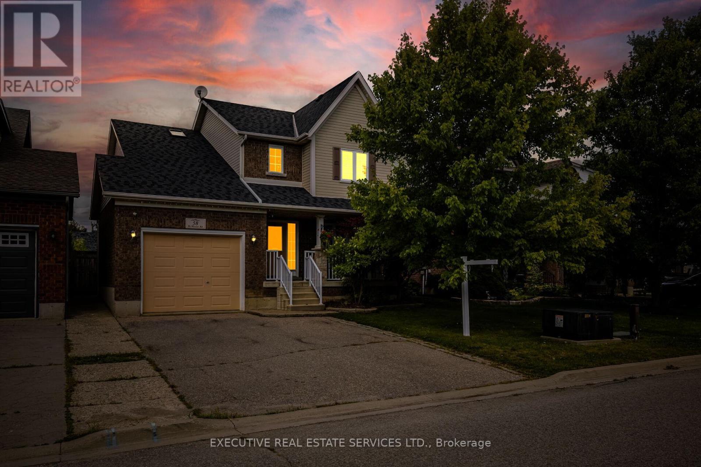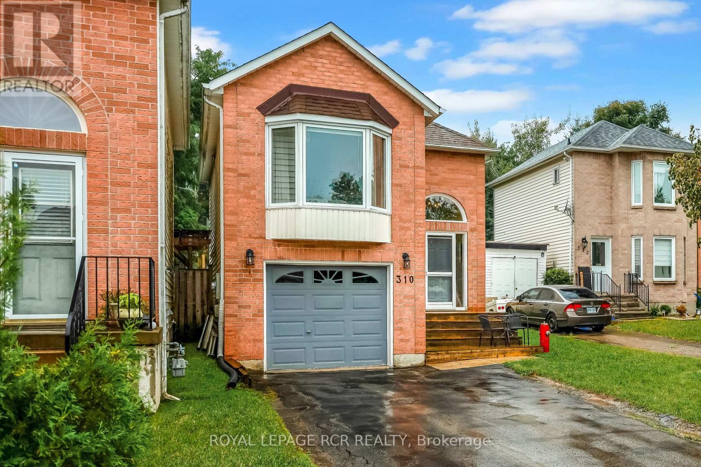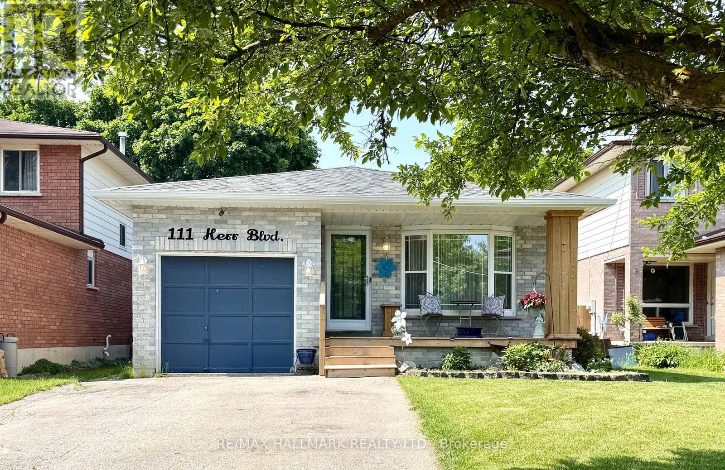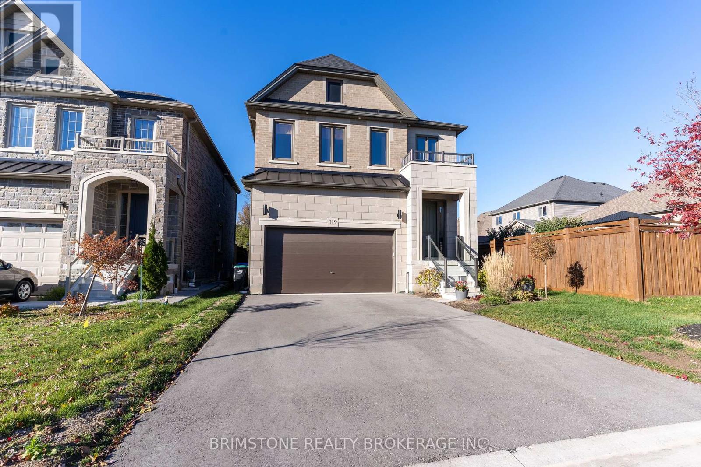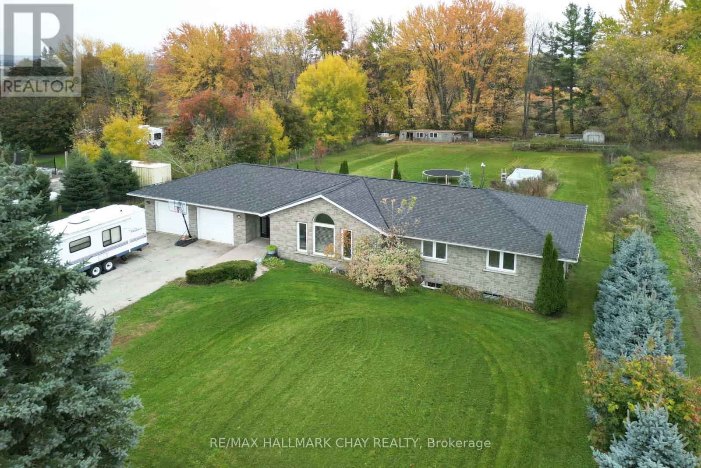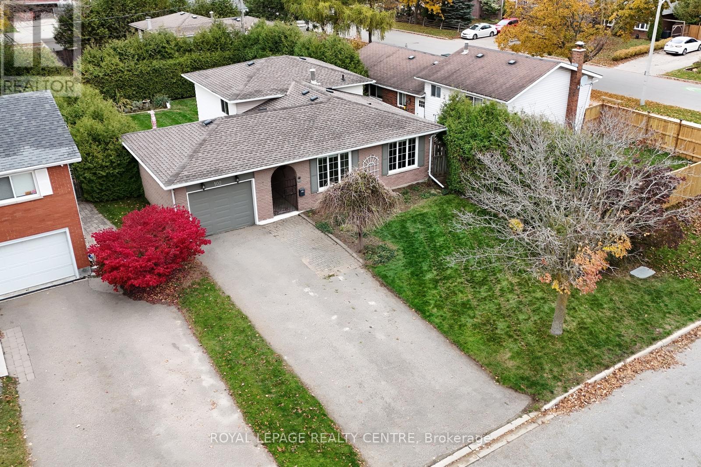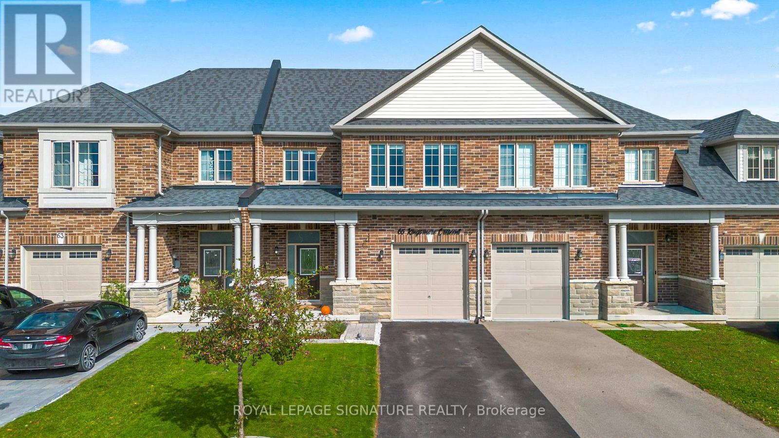- Houseful
- ON
- Melancthon
- L9V
- 8 Prentis Ct
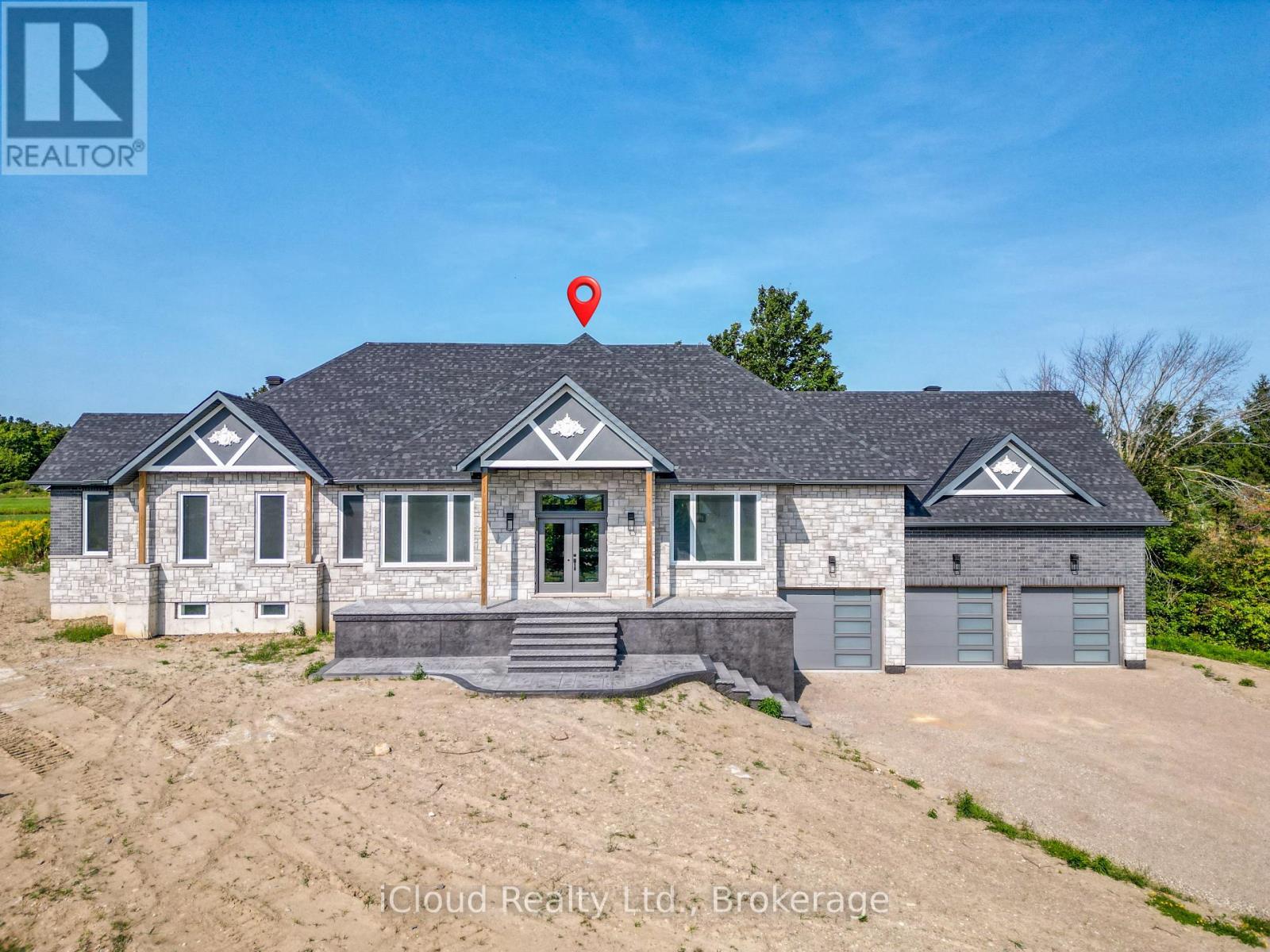
Highlights
Description
- Time on Houseful46 days
- Property typeSingle family
- StyleBungalow
- Median school Score
- Mortgage payment
MOTIVATED SELLER!!! This Stunning Custom Built Bungalow With Nearly 6000 Sqft Of Finished Living Space Offers 6 Bdrm & 5 W/R With W/O Bsmt On 1.48 Acre Land. Beautiful Stone & Brick Exterior, Sep Liv/Din/Family Room, Triple Car Garage, Hardwood Floor thru-out Main, Laminate/Vinyl In Basement, Smooth Ceilings thru-out, Large Family Rm W/ Fireplace ,Open Concept Layout, 10 ft Ceiling Main Flr ,9 ft Ceiling Bsmt, 8 Ft Doors on Main ,Main Floor Laundry,Access to Garage,Large Eat-In Kitchen W/ Breakfast Area, Quartz Counter Top,Centre Island,Crown Moulding, Valance, Porcelain Tiles .W/O To Deck From Family Room, Large Master Bdrm W/ Hwd Flr, 5 Pcs En-Suite, W/I Closets.All Good Size Bdrms W/ Hwd Flr, 4 pcs En-suite Jack & Jill, Closet, 200 Amp Electrical Service, Pot Lights, Glass Standing Showers, Freshly Painted, Quartz Countertops, Back splash & Much More. Walkout Basement, Media/Theatre Room , Exercise Room, Rec Area, 2 Bedrooms With Full Washroom, Bar/ Kitchen Are All The Features of Basement. (id:63267)
Home overview
- Cooling None
- Heat source Natural gas
- Heat type Forced air
- Sewer/ septic Septic system
- # total stories 1
- # parking spaces 18
- Has garage (y/n) Yes
- # full baths 4
- # half baths 1
- # total bathrooms 5.0
- # of above grade bedrooms 6
- Flooring Hardwood, laminate, carpeted, porcelain tile
- Subdivision Rural melancthon
- Lot size (acres) 0.0
- Listing # X12396088
- Property sub type Single family residence
- Status Active
- Media room 6.94m X 6.86m
Level: Basement - 5th bedroom 5.82m X 4.29m
Level: Basement - Bedroom 4.29m X 3.5m
Level: Basement - Great room 10.42m X 5.85m
Level: Basement - 2nd bedroom 5.15m X 4.35m
Level: Main - Living room 4.26m X 4.23m
Level: Main - 3rd bedroom 4.2m X 3.84m
Level: Main - Dining room 4.84m X 3.59m
Level: Main - Eating area 2.74m X 2.01m
Level: Main - Primary bedroom 7.13m X 5.15m
Level: Main - Family room 6.7m X 6.09m
Level: Main - 4th bedroom 4.02m X 3.62m
Level: Main - Kitchen 6.52m X 3.9m
Level: Main
- Listing source url Https://www.realtor.ca/real-estate/28846638/8-prentis-court-melancthon-rural-melancthon
- Listing type identifier Idx

$-5,333
/ Month

