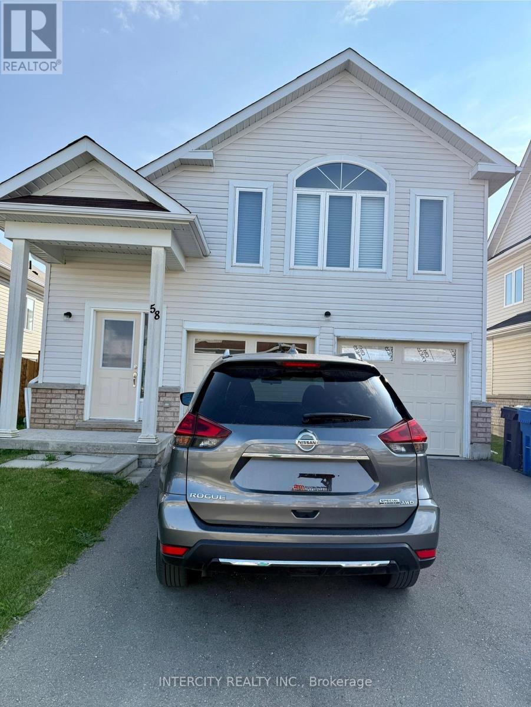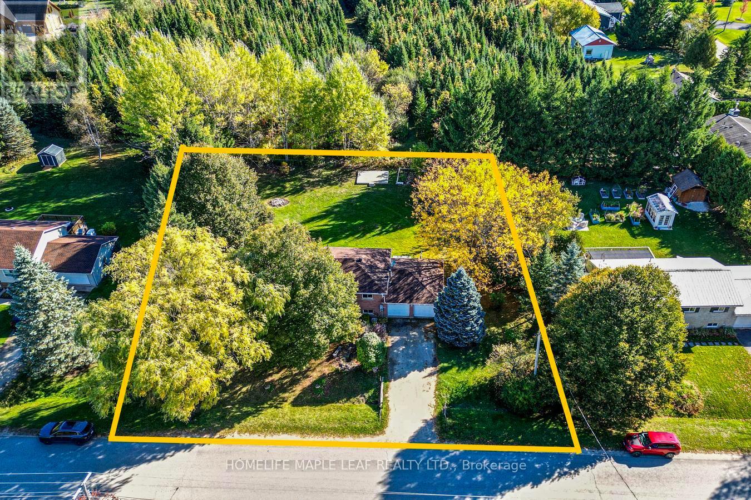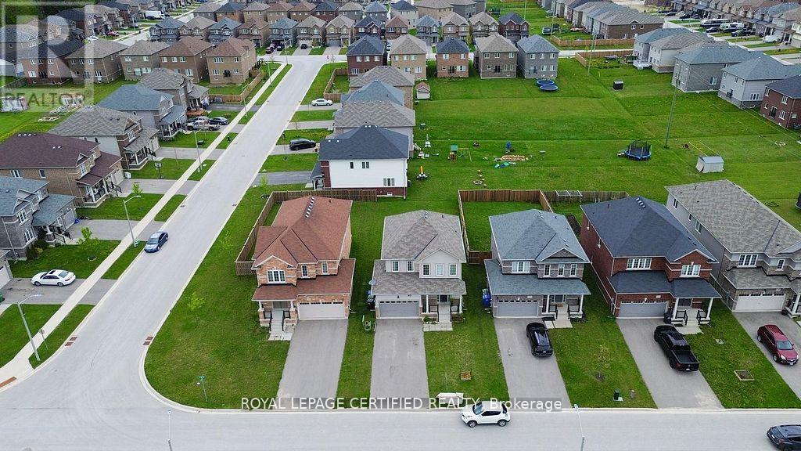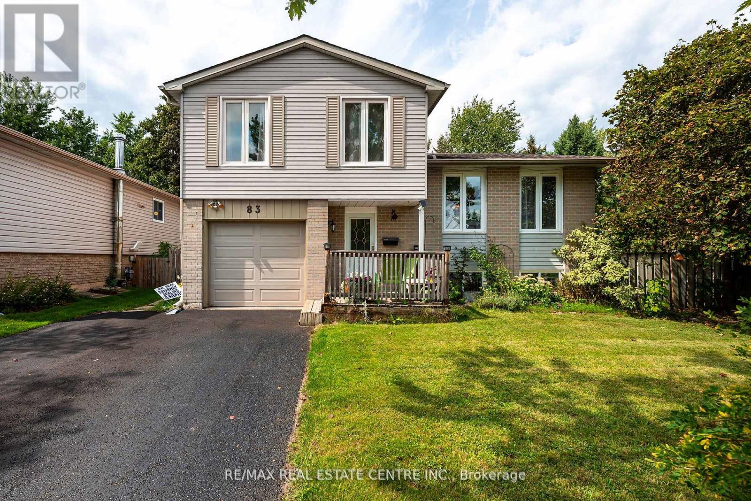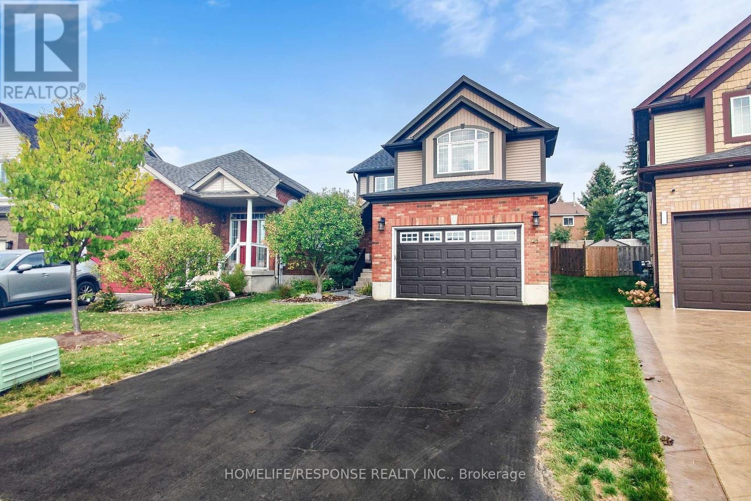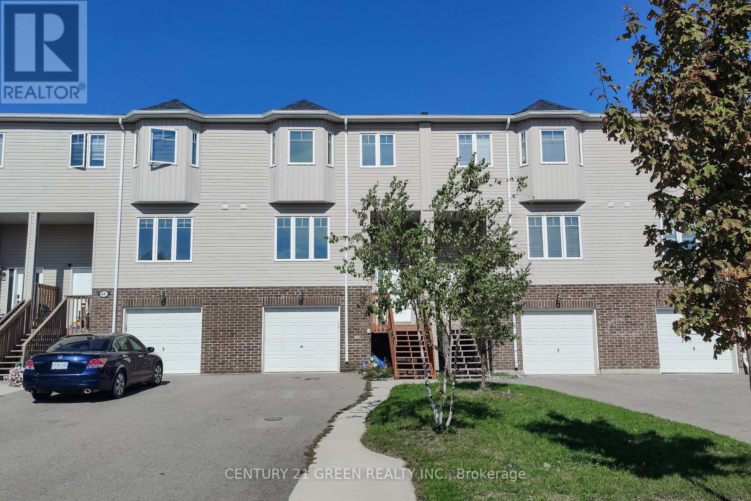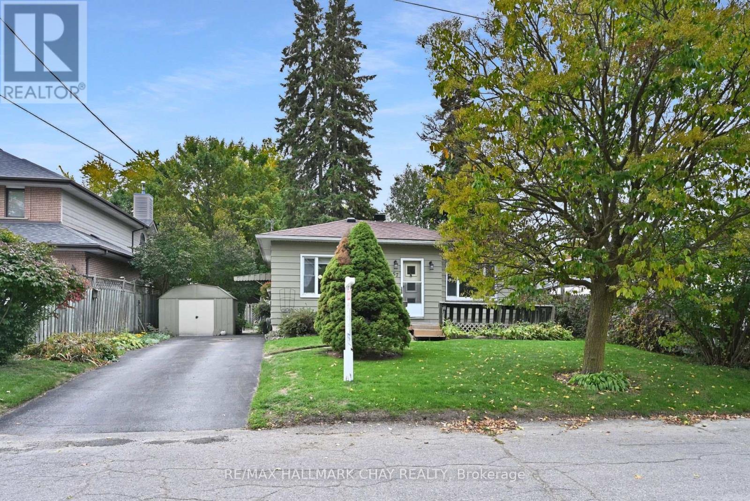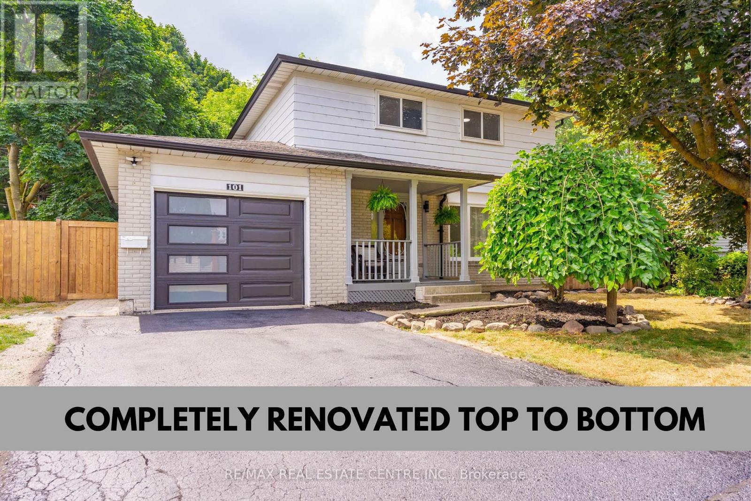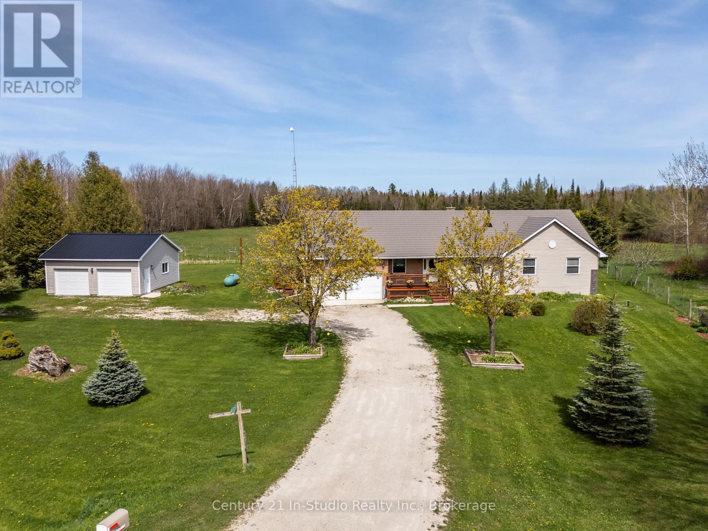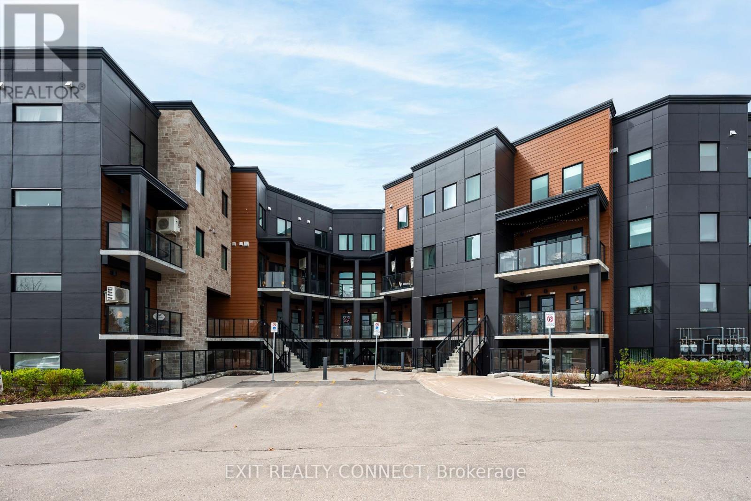- Houseful
- ON
- Melancthon
- L9V
- 9 Oldfield Ct
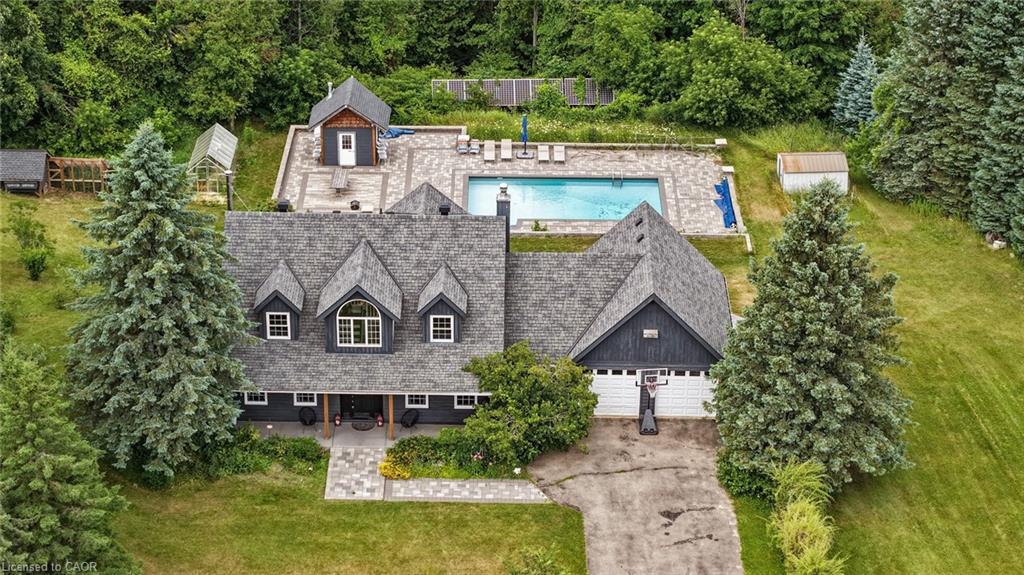
Highlights
Description
- Home value ($/Sqft)$472/Sqft
- Time on Housefulnew 9 hours
- Property typeResidential
- StyleTwo story
- Median school Score
- Garage spaces2
- Mortgage payment
***STUNNING*** Serene Country ESTATE Property Located On A PRIVATE Cul-De-Sac Court. Approx 2.5 ACRES Lot. Fully RENOVATED Home With All The Bells & Whistles. Heated SALTWATER Inground POOL. Separate HOT Tub. HARDWOOD Floors On Main & 2nd Floor. SEPARATE Living, Dining & FAMILY Room. GORGEOUS Kitchen With CUSTOM Cabinets & Built-In PANTRY. High End Built-In Stainless Steel APPLIANCES. Separate Breakfast Area With Walk-OUT To DECK. Main Floor LAUNDRY With Sink & STORAGE Cabinets. ACCESS To Garage From Inside. Separate OFFICE Room On Main Floor Overlooking FRONT Yard. BRIGHT & Spacious Throughout. PRIMARY Bedroom With WALK-IN Closet & SPA Inspired 6-Pc ENSUITE Bathroom With Separate TUB, Shower & DOUBLE Sink. GENEROUS Size 2nd & 3rd Bedrooms. 4-Pc Main BATHROOM on 2nd Floor. Fully FINISHED Basement With RECREATION Room/GYM, BEDROOM, Storage Room/DEN & Utilities/WORKSHOP Area & SAUNA. WALK-OUT Basement To HOT Tub & PRIVATE Backyard. PROFESSIONALLY Landscaped BACKYARD OASIS Awaits, Providing a PRIVATE Retreat for Outdoor RELAXATION, Bbq & ENJOYMENT For The Whole FAMILY. Lots Of Extras Of GREENHOUSE, Chicken COOP, FRUIT Trees, Backup SOLAR Panels, IRRIGATION System, Water SOFTENER System, Water FILTRATION System & More. Located In One Of The MOST SOUGHT-After NEIGHBOURHOODS With Excellent Schools. Attached 3D Tour & Floor Plan. Included: S/S Fridge, S/S Built-In Stove, Oven, Microwave & Dishwasher, S/S Rangehood. Grey Washer & Dryer. All Electrical Light Fixtures & Window Coverings. Furnace & Central Air Conditioning. Garage Door Opener & Remote. Hot Tub, Pool Equipment, 10+ CAR Parking. Floor Plan Attached.
Home overview
- Cooling Central air
- Heat type Forced air, natural gas
- Pets allowed (y/n) No
- Sewer/ septic Septic tank
- Construction materials Wood siding
- Foundation Poured concrete
- Roof Asphalt shing
- # garage spaces 2
- # parking spaces 12
- Has garage (y/n) Yes
- Parking desc Attached garage, garage door opener
- # full baths 2
- # half baths 1
- # total bathrooms 3.0
- # of above grade bedrooms 4
- # of below grade bedrooms 1
- # of rooms 18
- Appliances Dishwasher, dryer, microwave, refrigerator, stove, washer
- Has fireplace (y/n) Yes
- Interior features None
- County Dufferin
- Area Melancthon
- Water source Drilled well
- Zoning description R1
- Lot desc Urban, quiet area, ravine, schools
- Lot dimensions 200.1 x 546.45
- Approx lot size (range) 2.0 - 4.99
- Basement information Full, finished
- Building size 3391
- Mls® # 40779720
- Property sub type Single family residence
- Status Active
- Tax year 2025
- Bedroom Hardwood Floor, Closet, Window
Level: 2nd - Primary bedroom Hardwood Floor, Walk-In Closet, 5pc Ensuite
Level: 2nd - Bedroom Hardwood Floor, Closet, Window
Level: 2nd - Bathroom Second
Level: 2nd - Bathroom Second
Level: 2nd - Recreational room Walk-Out to Patio, Pot Lights, Window
Level: Basement - Bedroom Broadloom, Closet
Level: Basement - Workshop Concrete Floor, Separate Room
Level: Basement - Den Broadloom, Separate Room
Level: Basement - Office Hardwood Floor, Separate Room, Window
Level: Main - Kitchen Hardwood Floor, Built-In Appliances, Renovated
Level: Main - Foyer Hardwood Floor
Level: Main - Living room Hardwood Floor, Fireplace, Large Window
Level: Main - Dining room Hardwood Floor, Pot Lights, Walk-Out to Deck
Level: Main - Breakfast room Hardwood Floor, B/I Shelves, Walk-Out to Deck
Level: Main - Laundry Hardwood Floor, Laundry Sink, Access to Garage
Level: Main - Bathroom Main
Level: Main - Family room Hardwood Floor, Separate Room, Large Window
Level: Main
- Listing type identifier Idx

$-4,266
/ Month

