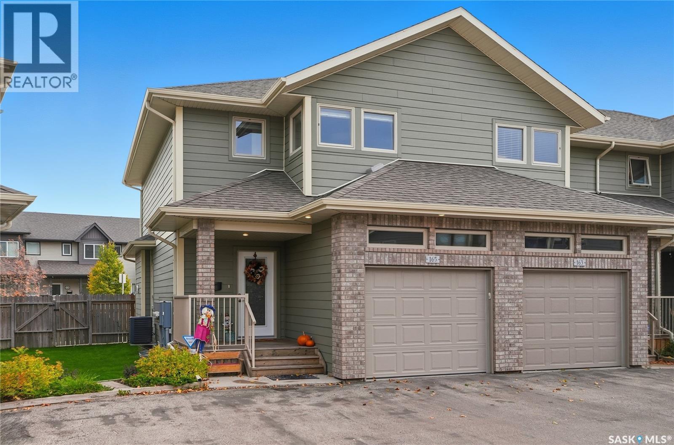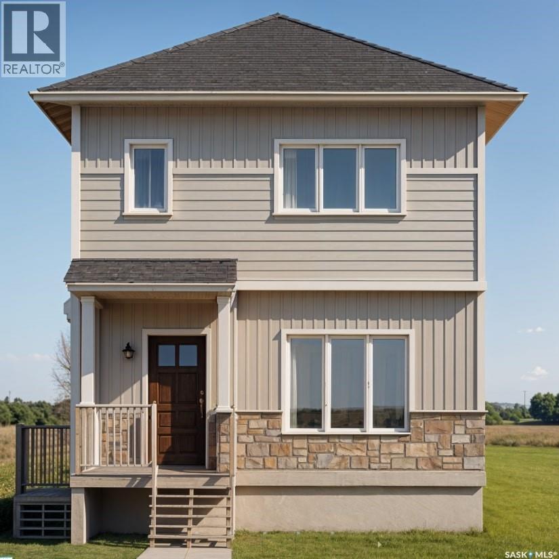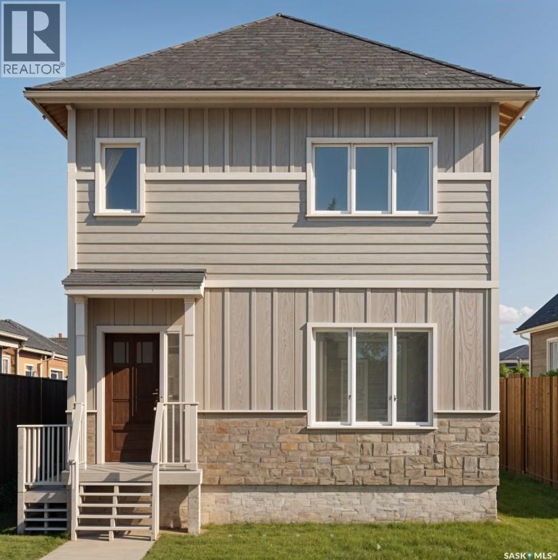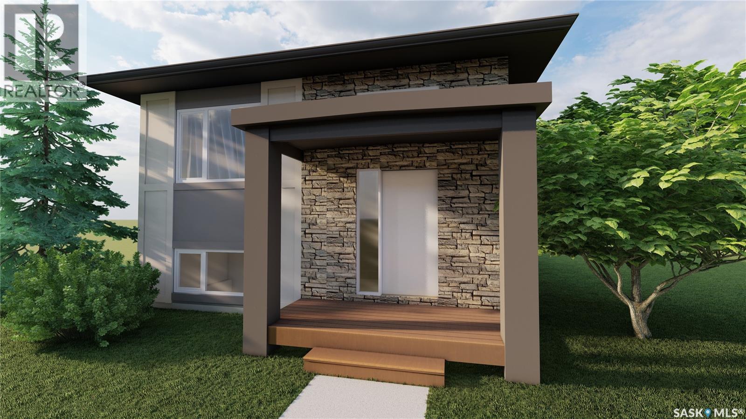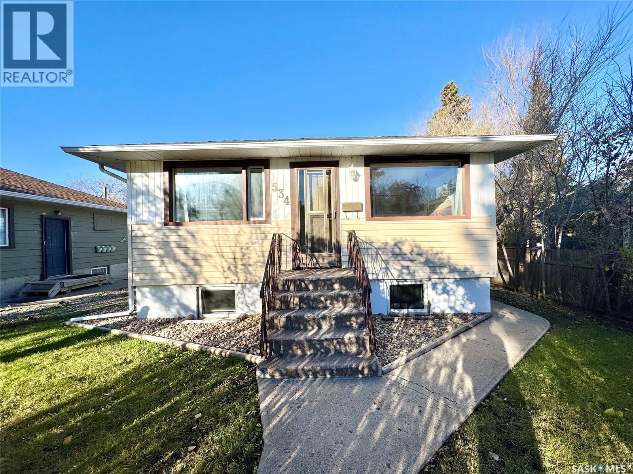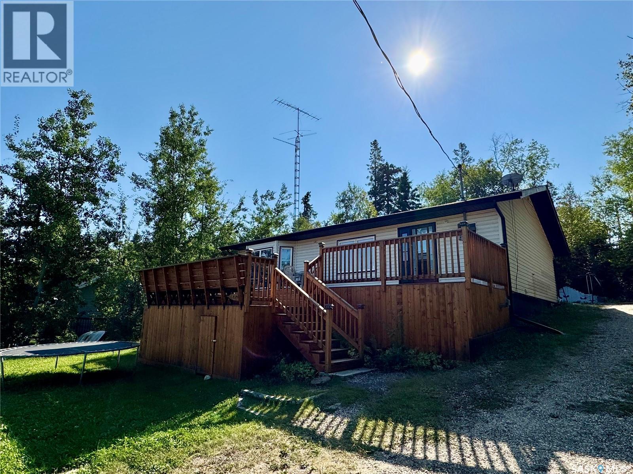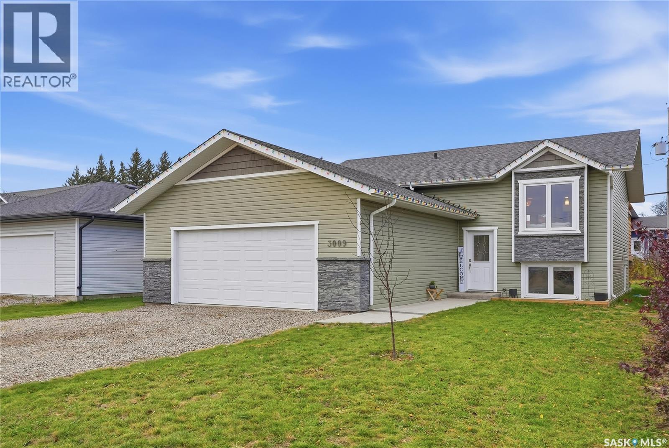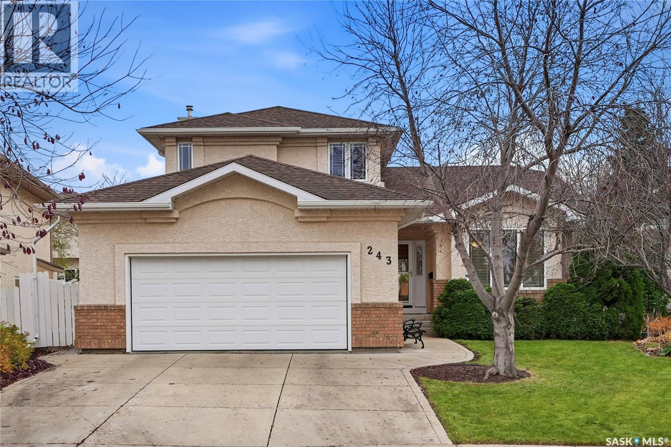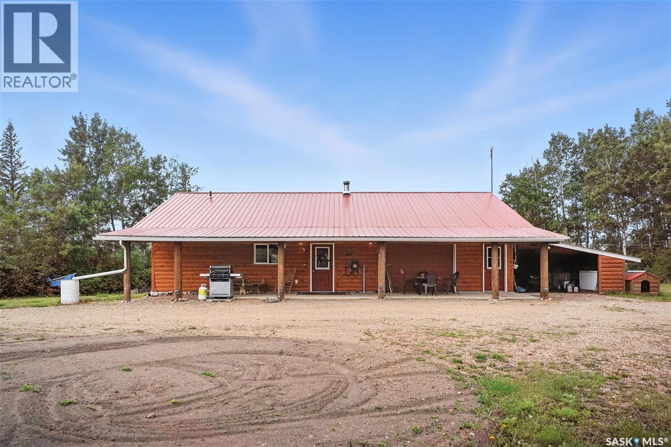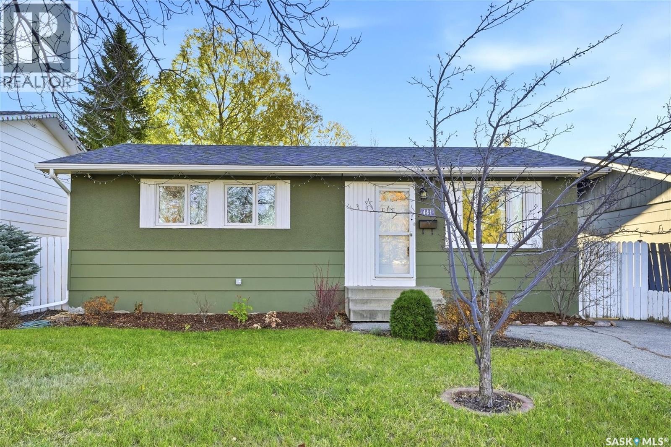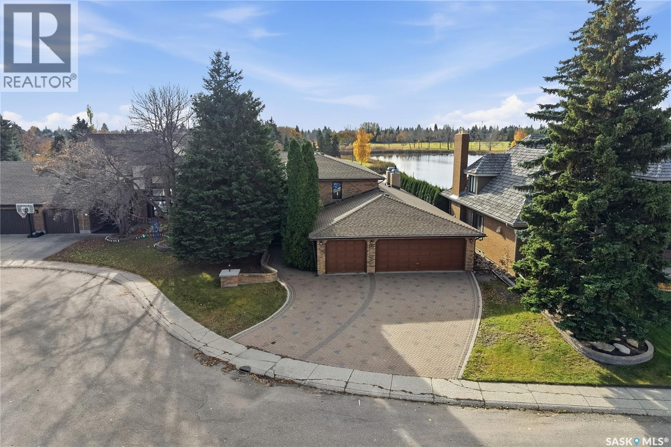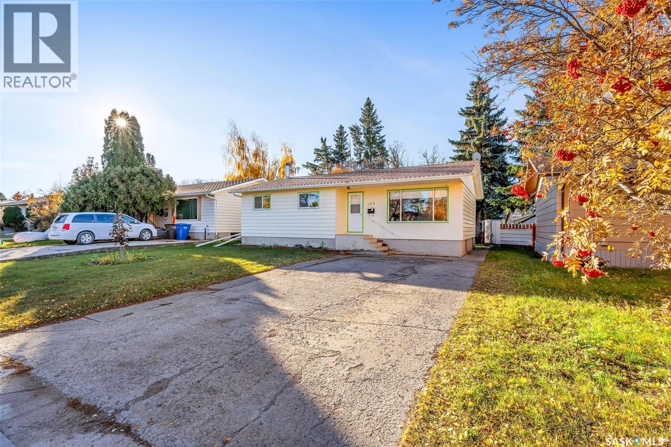
Highlights
Description
- Home value ($/Sqft)$197/Sqft
- Time on Housefulnew 7 hours
- Property typeSingle family
- StyleBungalow
- Year built1972
- Mortgage payment
Welcome home! This house has a great footprint in an even better location--the high school is just a 5-minute walk from your door, and main street is even closer! Before you even get inside, enjoy the large backyard with multiple storage sheds, a cement firepit, a garden patch with walkway, raised planters, and a recently added deck area. Inside, head upstairs to the naturally lit living room with brand new flooring and redone paint. This house makes great use of its 1100+ sq ft above ground with three spacious bedrooms, a 4pc bath and bonus ensuite, a kitchen/dining space featuring new hardware, and tons of unexpected storage throughout. Downstairs you will find even more real estate with unlimited potential; a large utility/laundry space complete with a cold room, a workshop that could be converted into a bonus bedroom in the future, a bonus "den", and a large rec area with another 2pc bathroom! Don't miss your chance to check this out - it could be your home! (id:63267)
Home overview
- Heat source Natural gas
- Heat type Forced air
- # total stories 1
- Fencing Fence
- # full baths 3
- # total bathrooms 3.0
- # of above grade bedrooms 3
- Lot desc Lawn, garden area
- Lot dimensions 6250
- Lot size (acres) 0.14685151
- Building size 1140
- Listing # Sk021848
- Property sub type Single family residence
- Status Active
- Den 3.251m X 2.896m
Level: Basement - Other 4.521m X 5.766m
Level: Basement - Bathroom (# of pieces - 2) 1.067m X 1.6m
Level: Basement - Laundry 4.013m X 6.223m
Level: Basement - Bonus room 3.251m X 4.826m
Level: Basement - Bedroom 3.404m X 2.896m
Level: Main - Bedroom 4.115m X 2.896m
Level: Main - Ensuite bathroom (# of pieces - 2) 1.245m X 1.499m
Level: Main - Bedroom 3.073m X 3.175m
Level: Main - Bathroom (# of pieces - 4) 2.718m X 1.575m
Level: Main - Living room 4.115m X 5.664m
Level: Main - Dining room 1.981m X 3.48m
Level: Main - Kitchen 2.921m X 1.194m
Level: Main
- Listing source url Https://www.realtor.ca/real-estate/29040149/103-burns-avenue-e-melfort
- Listing type identifier Idx

$-600
/ Month

