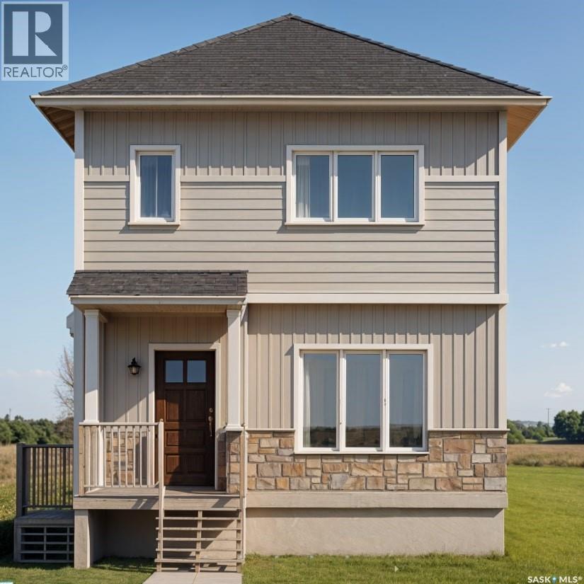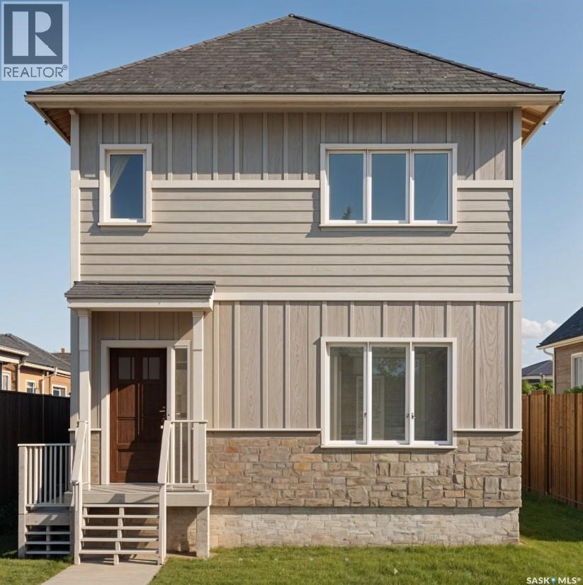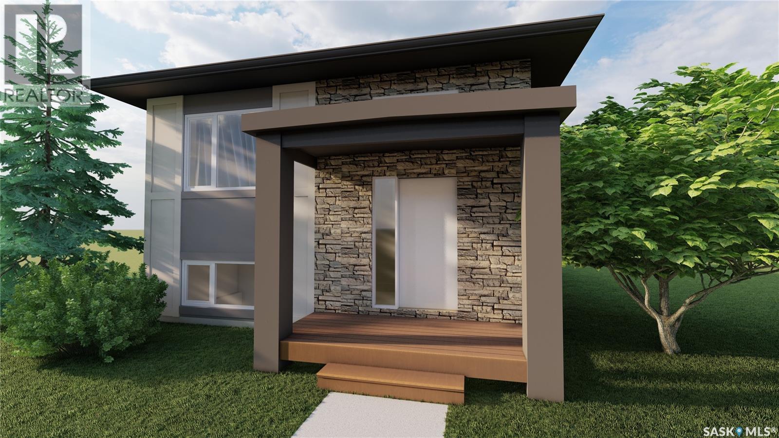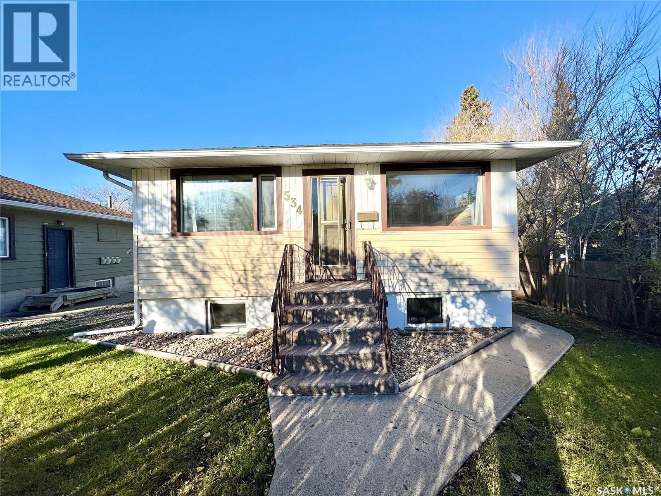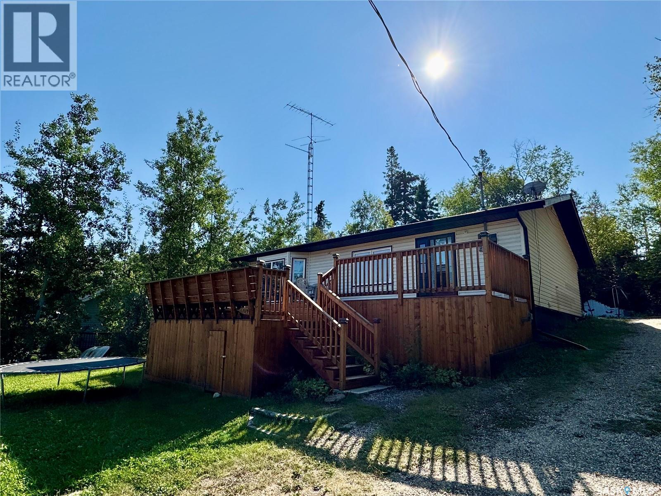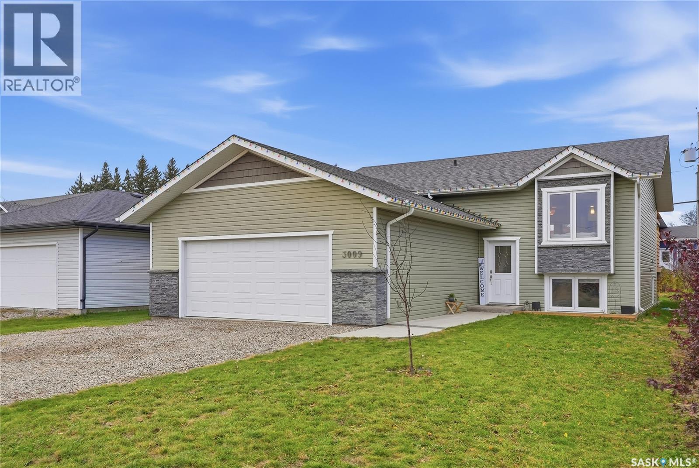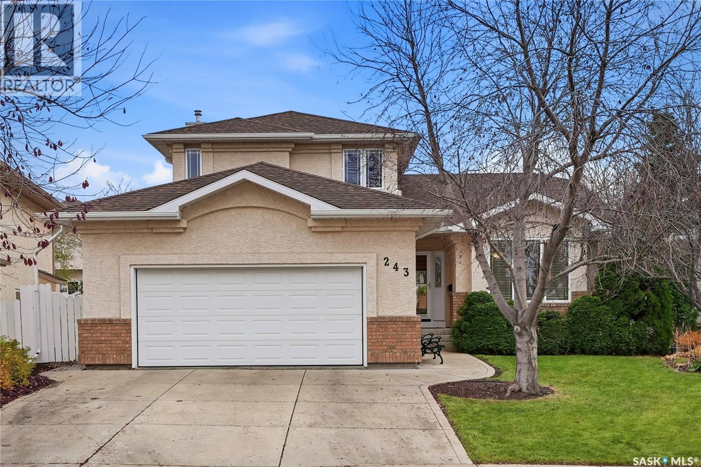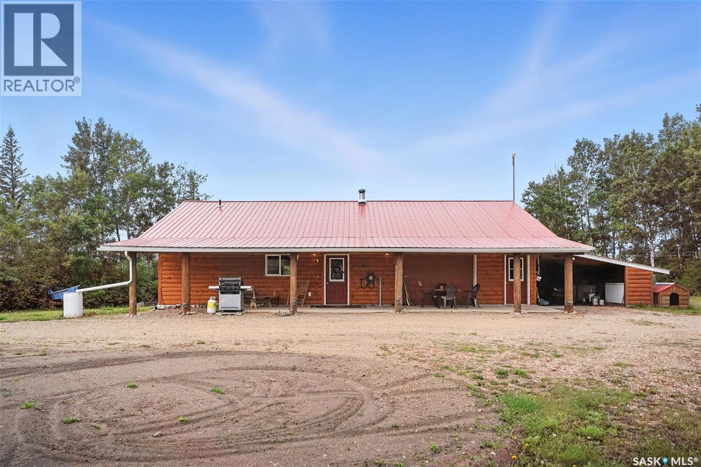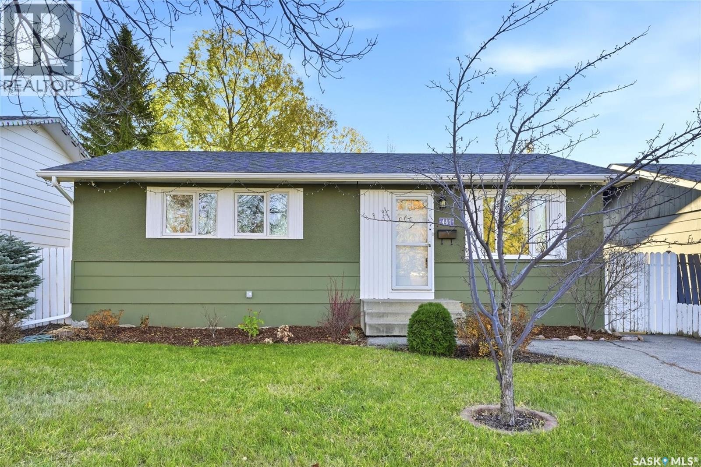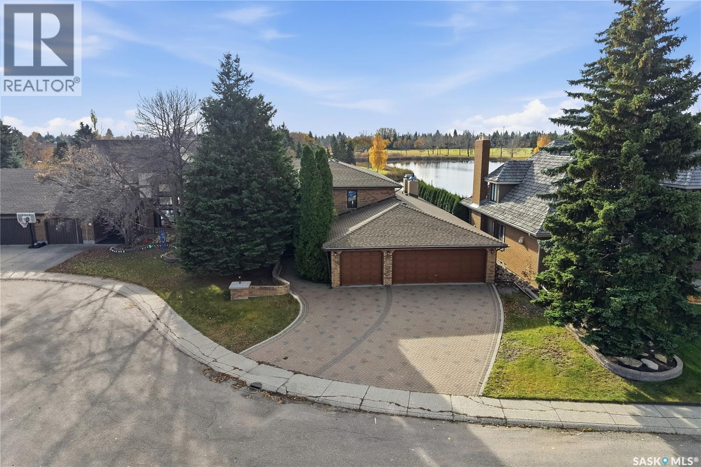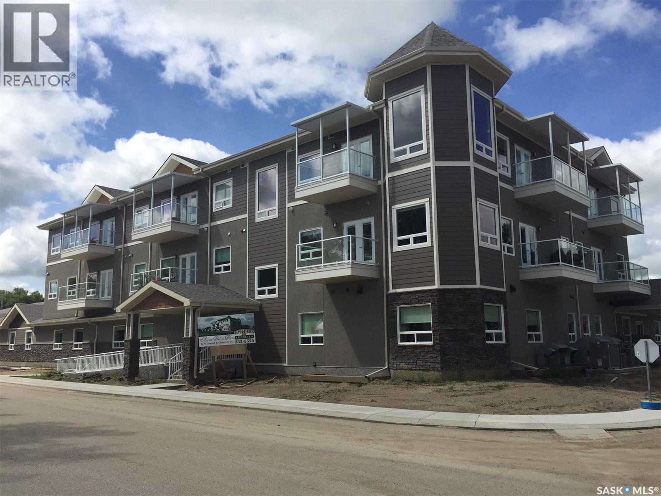
Highlights
Description
- Home value ($/Sqft)$201/Sqft
- Time on Housefulnew 5 hours
- Property typeSingle family
- StyleBungalow
- Year built1975
- Mortgage payment
Located conveniently on Kennedy Drive this built in 1975 bungalow has approx. 988 sq ft on main floor plus a full finished basement. The home has great street appeal, nicely landscaped with lawn, garden, a double concrete driveway for ample parking. The house features three bedrooms on main, plus one in the basement. One full bath on main, plus a full bathroom in the basement. Appliances are included, and if desired the furnishings as viewed can be included or removed . Buyer can address their wished in an offer. Included fridge, stove, washer, dryer, sump pump, shed, central air and a cold storage room for your vegetables. The home is ready for new owners! Vacant so possession is negotiable. Delayed presentation of offers until Friday Nov. 7, 2025 at 11:00 am so time to have a look and make arrangements so your offer will be presented as you wish it to be. As per the Seller’s direction, all offers will be presented on 11/07/2025 11:00AM. (id:63267)
Home overview
- Cooling Central air conditioning
- Heat source Natural gas
- Heat type Forced air
- # total stories 1
- # full baths 2
- # total bathrooms 2.0
- # of above grade bedrooms 4
- Lot dimensions 8125
- Lot size (acres) 0.19090696
- Building size 988
- Listing # Sk022253
- Property sub type Single family residence
- Status Active
- Other 3.962m X 3.658m
Level: Basement - Bathroom (# of pieces - 4) 2.337m X 1.524m
Level: Basement - Bedroom 3.607m X 2.743m
Level: Basement - Other 10.973m X 3.556m
Level: Basement - Dining room 2.134m X 1.524m
Level: Main - Bedroom 2.489m X 3.658m
Level: Main - Kitchen 3.962m X 2.311m
Level: Main - Bedroom 3.81m X 2.921m
Level: Main - Living room 5.867m X 3.658m
Level: Main - Bathroom (# of pieces - 4) 1.549m X 2.921m
Level: Main - Bedroom 2.87m X 2.921m
Level: Main
- Listing source url Https://www.realtor.ca/real-estate/29060307/103-kennedy-drive-melfort
- Listing type identifier Idx

$-531
/ Month

