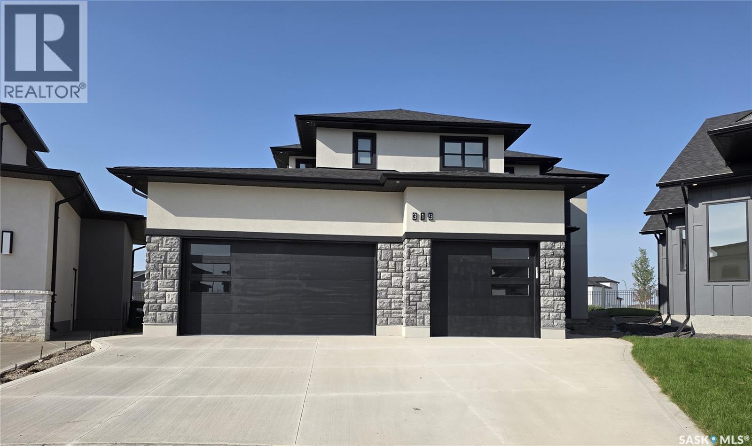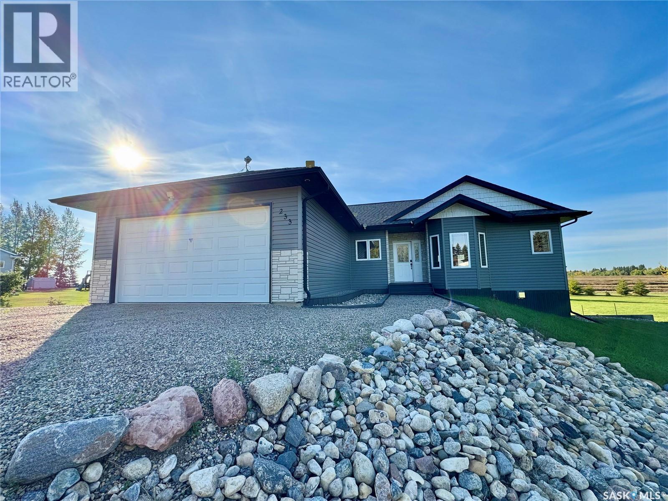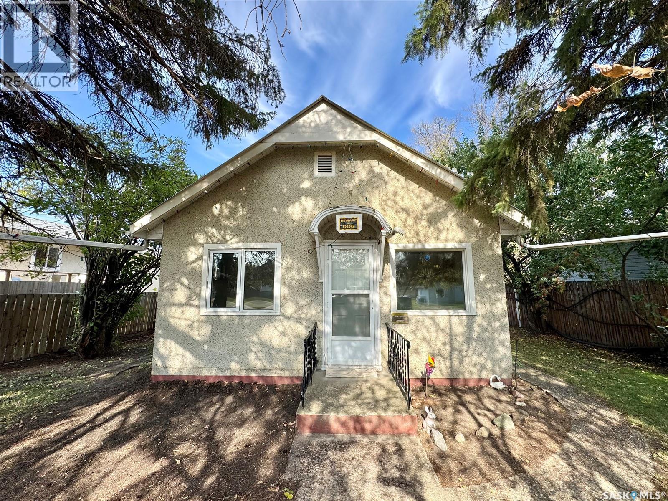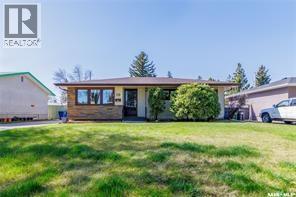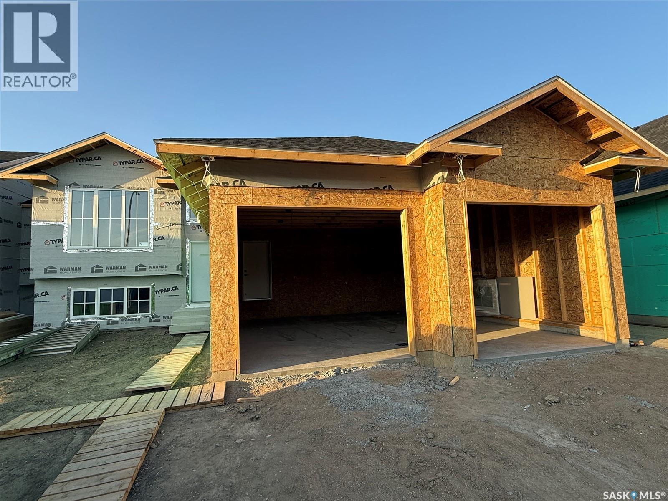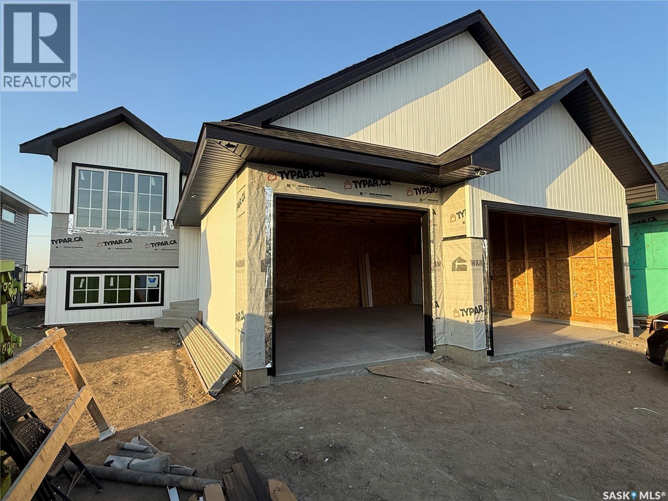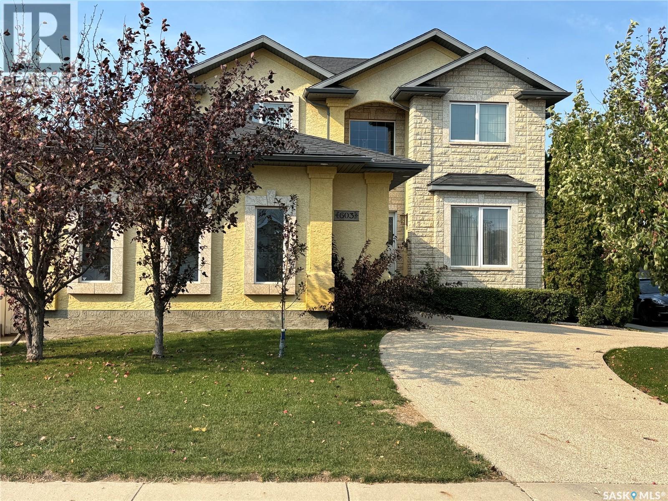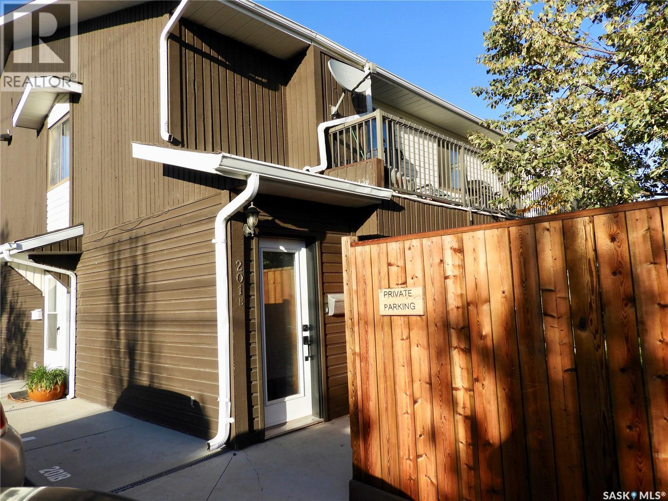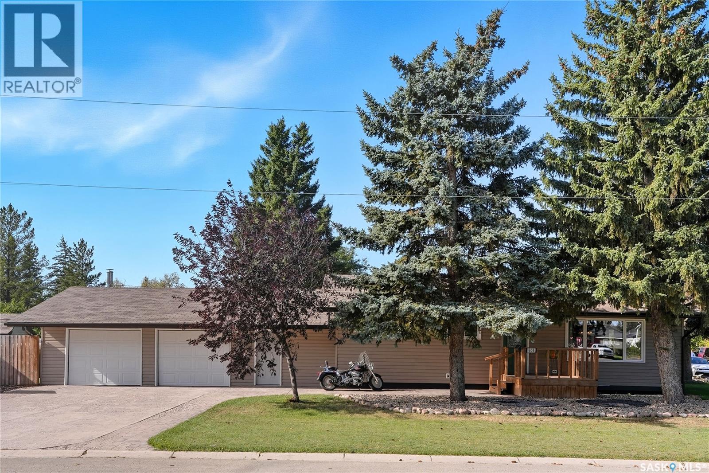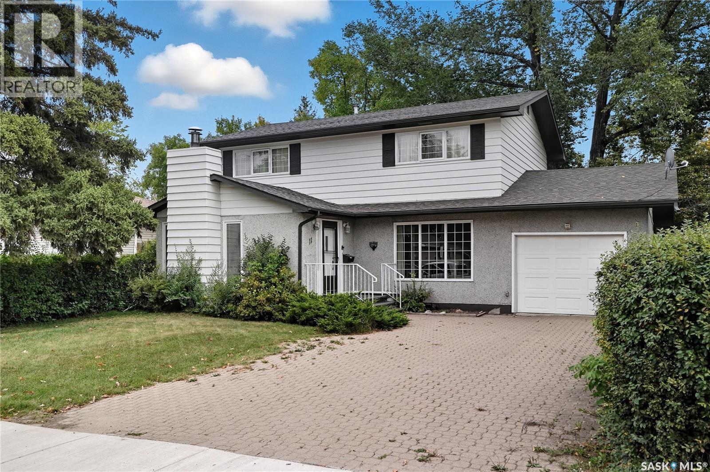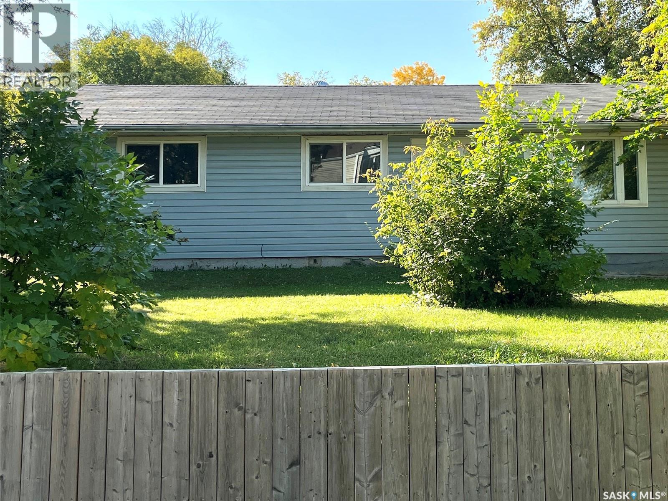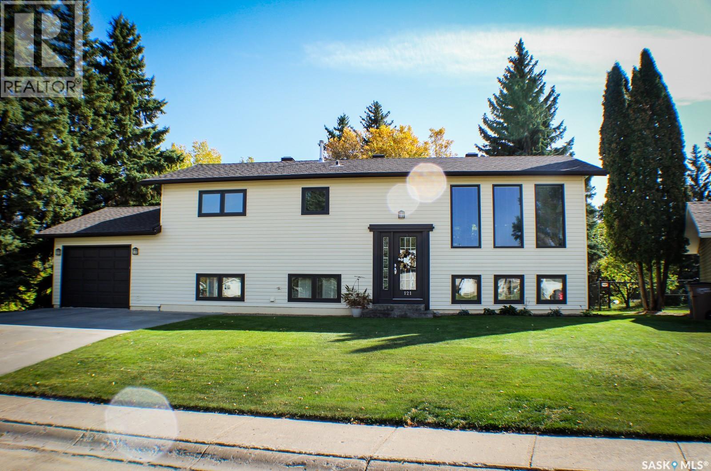
Highlights
Description
- Home value ($/Sqft)$267/Sqft
- Time on Housefulnew 12 hours
- Property typeSingle family
- StyleBi-level
- Year built1975
- Mortgage payment
Welcome to 121 McCosh Drive in Melfort, a truly stunning bi-level home that has just been listed! Located on a pie-shaped lot backing onto Shadd Drive. This beautiful 3-bedroom residence boasts an oversized, amazing yard, perfect for outdoor living and entertaining. Inside, you'll find a home that is decorated to perfection, exceptionally clean, and extremely well-maintained. Enjoy beautiful hardwood floors on the main level. The kitchen, with its granite counters and tons of cupboard space, is designed to please even the most discerning chef! Completing this fantastic property is a convenient single attached garage. Don't miss the opportunity to make this incredible house your new home! As per the Seller’s direction, all offers will be presented on 10/02/2025 4:00PM. (id:63267)
Home overview
- Cooling Central air conditioning
- Heat type Forced air
- Has garage (y/n) Yes
- # full baths 3
- # total bathrooms 3.0
- # of above grade bedrooms 3
- Lot dimensions 17859
- Lot size (acres) 0.41961935
- Building size 1181
- Listing # Sk019608
- Property sub type Single family residence
- Status Active
- Other 6.731m X 7.849m
Level: Basement - Other 3.81m X 3.988m
Level: Basement - Bathroom (# of pieces - 3) 1.524m X 2.743m
Level: Basement - Family room 6.35m X 7.849m
Level: Basement - Bedroom 3.531m X 3.505m
Level: Main - Kitchen 3.023m X 3.505m
Level: Main - Ensuite bathroom (# of pieces - 2) 1.803m X 1.6m
Level: Main - Dining room 3.023m X 3.505m
Level: Main - Foyer 1.93m X 2.184m
Level: Main - Primary bedroom 4.064m X 3.658m
Level: Main - Bedroom 3.505m X 3.505m
Level: Main - Living room 6.35m X 4.801m
Level: Main - Bathroom (# of pieces - 4) 2.54m X 1.93m
Level: Main
- Listing source url Https://www.realtor.ca/real-estate/28926420/121-mccosh-drive-melfort
- Listing type identifier Idx

$-840
/ Month

