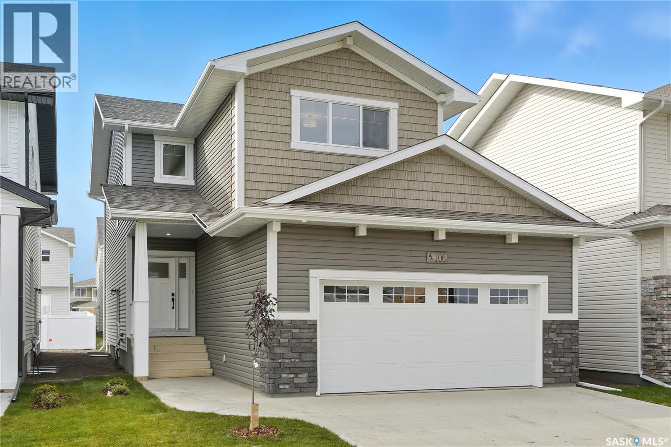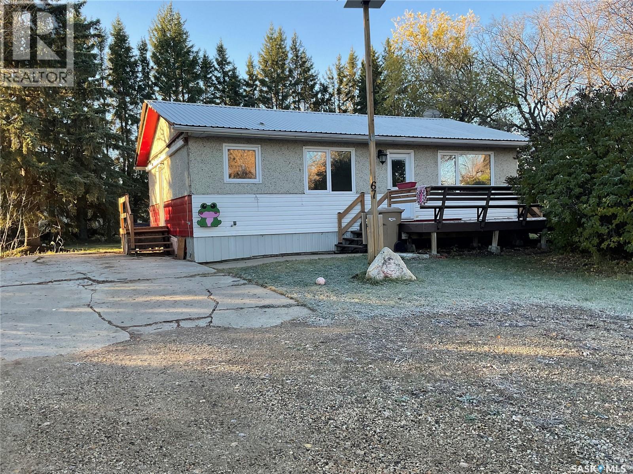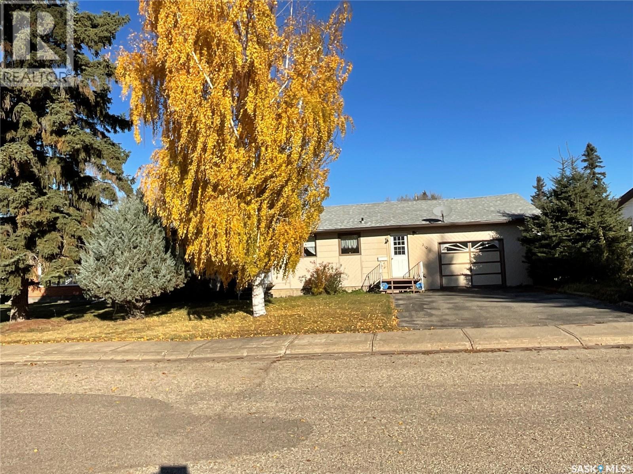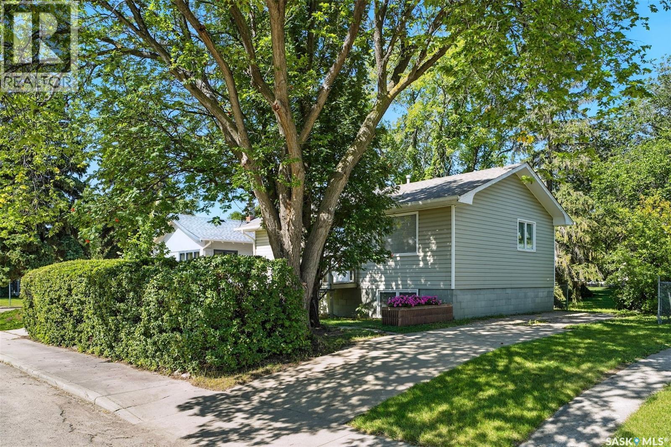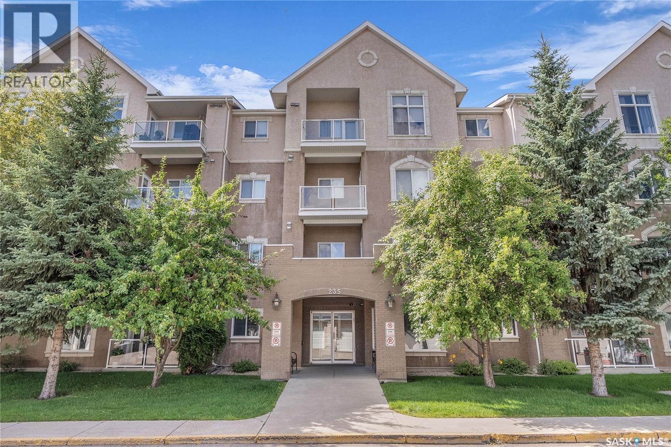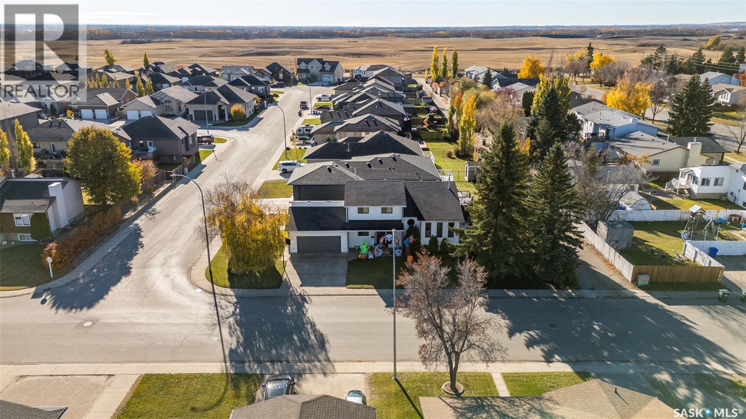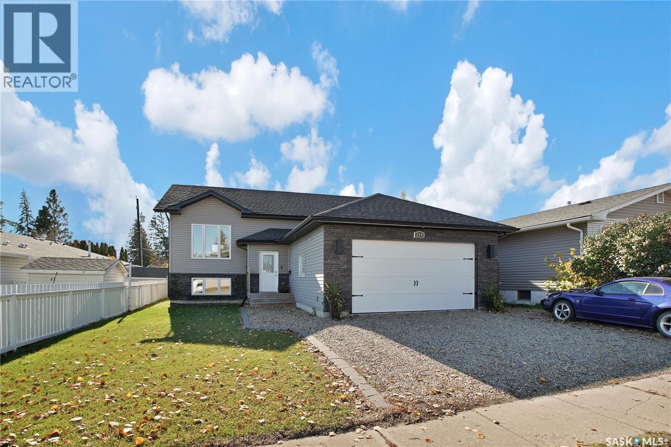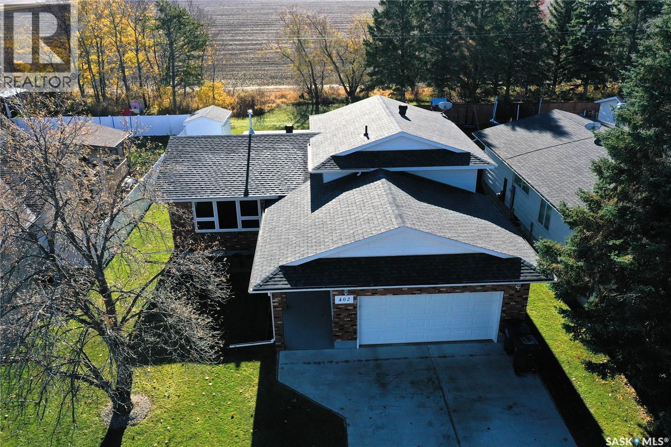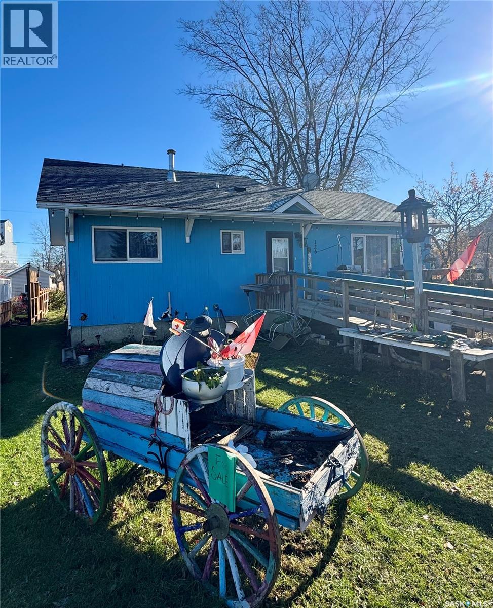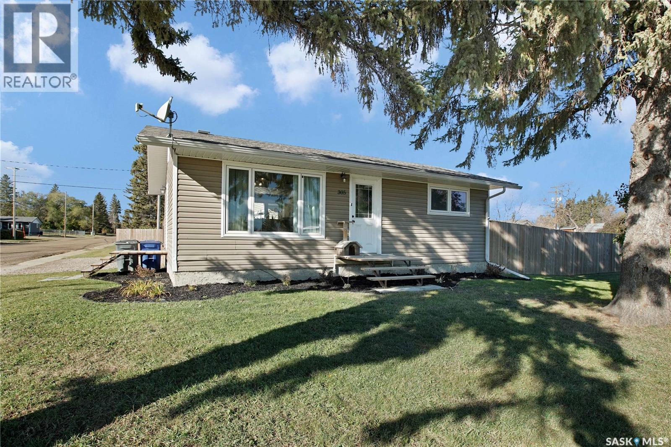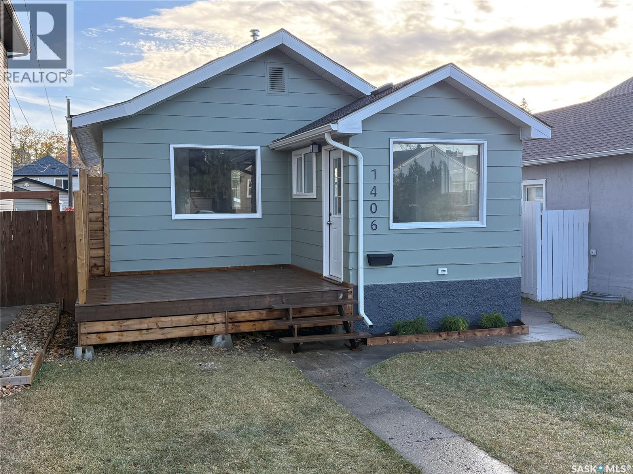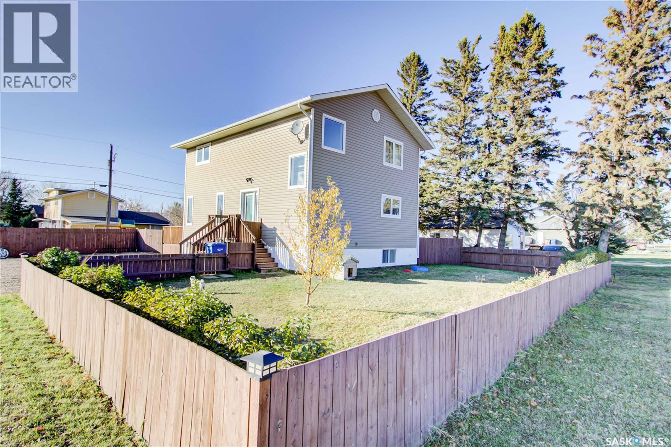
Highlights
Description
- Home value ($/Sqft)$177/Sqft
- Time on Housefulnew 5 days
- Property typeSingle family
- Style2 level
- Lot size9,148 Sqft
- Year built2016
- Mortgage payment
Welcome to the north end of Main Street in the fantastic, welcoming and bustling community of Melfort, Saskatchewan! This spacious 1872 sqf two-story home (with an additional 932 sqf fully finished basement), built in 2016, sits proudly on a corner lot and offers both functionality and flexibility for a variety of lifestyles. Featuring 6 oversized bedrooms and 3 bathrooms, this home was originally designed with the option to be used as a group home or care home, showcasing wider hallways and larger bedrooms for easy accessibility. Bright, clean, and inviting, the interior is filled with natural light throughout. Step outside the home to enjoy the large west facing back deck and two separately fenced yards—perfect for pets, children, or outdoor entertaining. The property provides ample off-street parking and space to add a garage in the future if desired. Highlights: 1872 sq ft 2-storey home built in 2016 -- 6 bedrooms | 3 bathrooms -- Bright, clean, and well-maintained--Designed with accessibility in mind -- Large deck + two fenced yard areas -- Corner lot in a quiet area of town -- Off-street parking with room to build a garage ***Offer Presentation: All offers to be presented on October 22nd at 6:00 PM.*** Don’t miss this incredible opportunity to own a versatile, move-in ready home in one of Melfort’s most peaceful neighborhoods. Contact your real estate agent today to book a private showing! (id:63267)
Home overview
- Cooling Central air conditioning, air exchanger
- Heat source Natural gas
- Heat type Forced air
- # total stories 2
- Fencing Fence
- # full baths 3
- # total bathrooms 3.0
- # of above grade bedrooms 6
- Lot desc Lawn
- Lot dimensions 0.21
- Lot size (acres) 0.21
- Building size 1872
- Listing # Sk021189
- Property sub type Single family residence
- Status Active
- Bedroom 3.734m X 4.496m
Level: 2nd - Bedroom 3.734m X 4.191m
Level: 2nd - Bathroom (# of pieces - 4) 2.591m X 1.524m
Level: 2nd - Bedroom 4.496m X 3.886m
Level: 2nd - Bedroom 3.683m X 3.861m
Level: Basement - Family room 4.623m X 2.972m
Level: Basement - Bathroom (# of pieces - 4) 2.642m X 1.524m
Level: Basement - Bedroom 3.683m X 3.861m
Level: Basement - Laundry 3.708m X 2.438m
Level: Basement - Living room 2.743m X 4.648m
Level: Main - Foyer 2.134m X 2.438m
Level: Main - Primary bedroom 4.775m X 3.556m
Level: Main - Kitchen 3.759m X 2.54m
Level: Main - Bathroom (# of pieces - 4) 3.759m X 1.88m
Level: Main - Dining room 3.759m X 2.362m
Level: Main
- Listing source url Https://www.realtor.ca/real-estate/29006137/1403-main-street-n-melfort
- Listing type identifier Idx

$-885
/ Month

