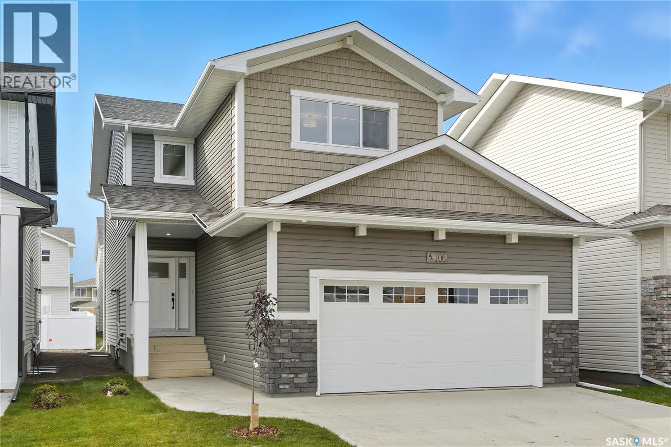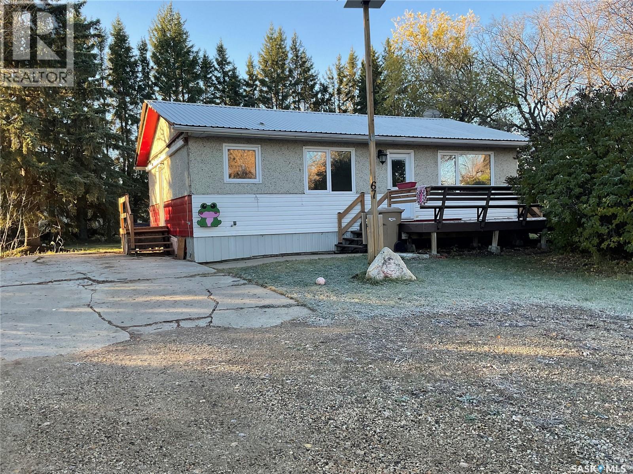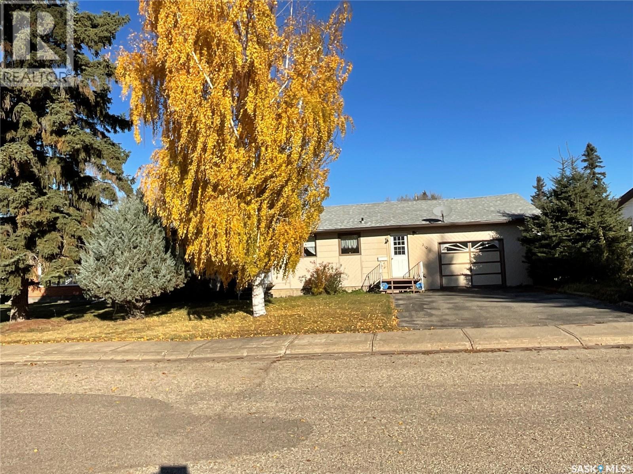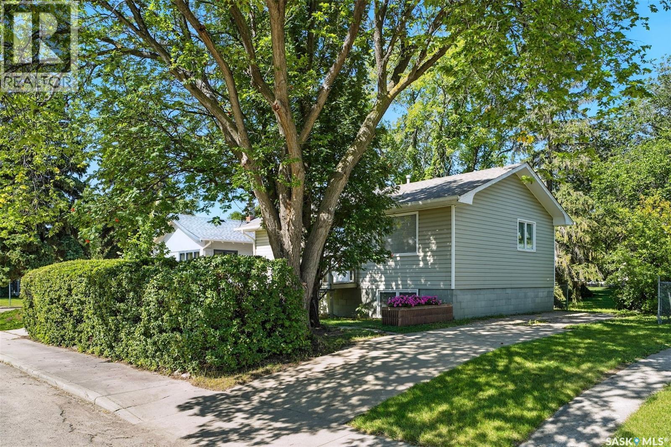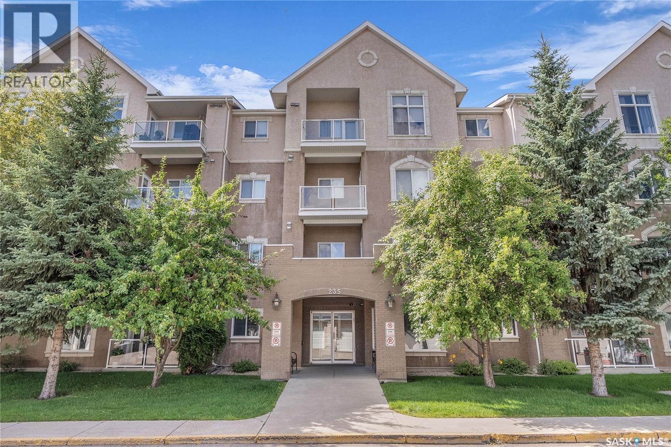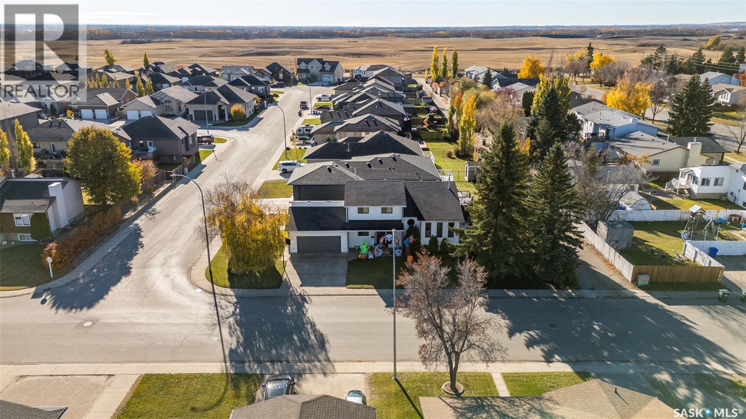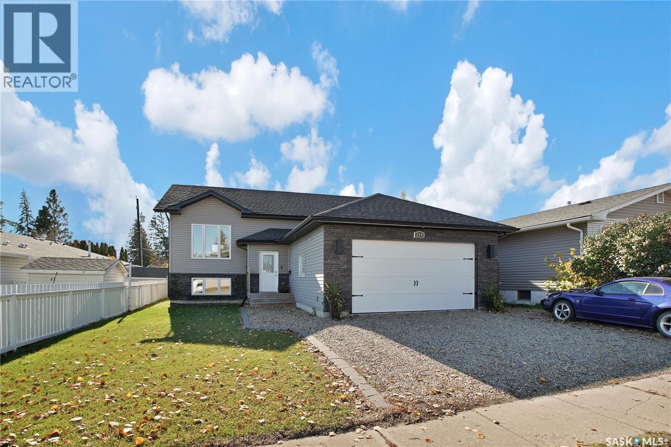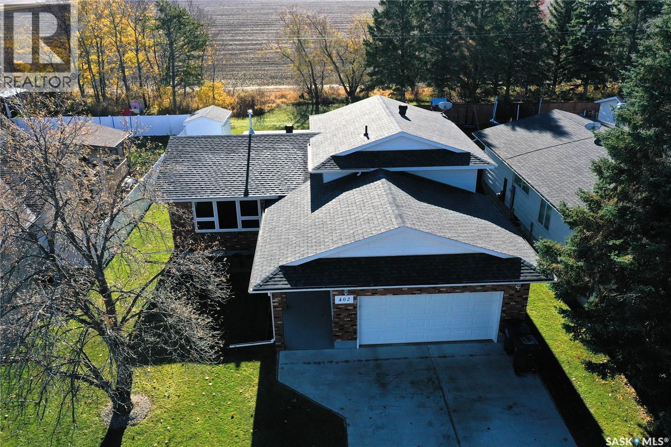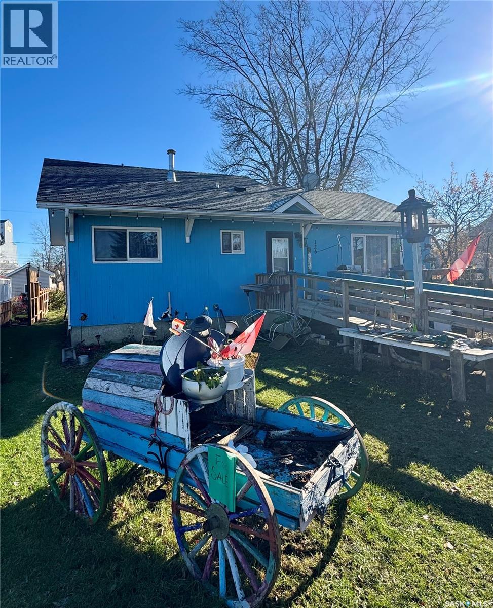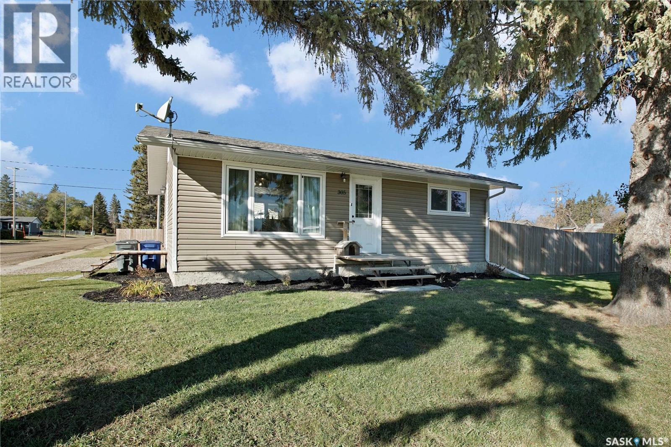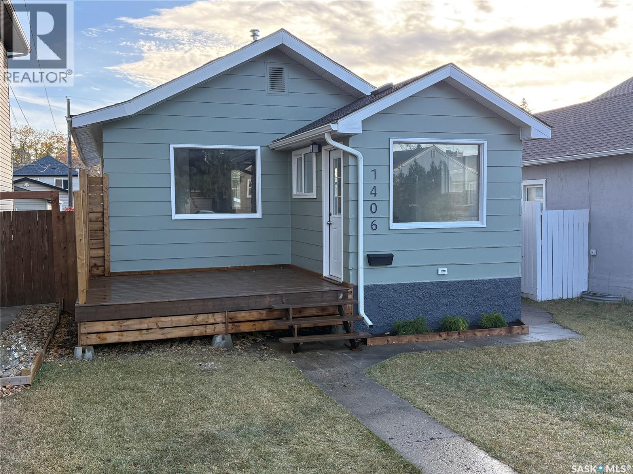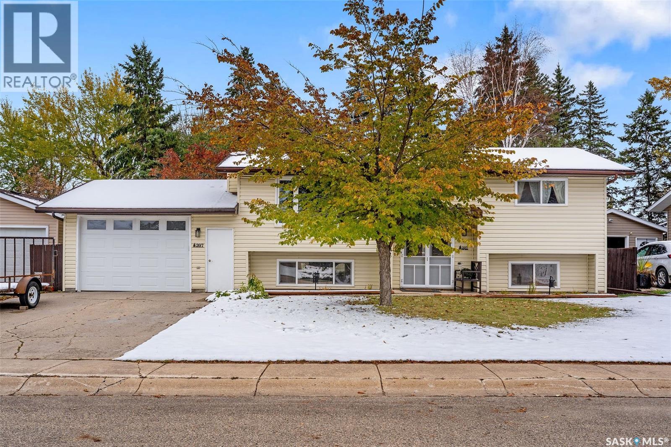
Highlights
Description
- Home value ($/Sqft)$301/Sqft
- Time on Housefulnew 6 days
- Property typeSingle family
- StyleBi-level
- Year built1975
- Mortgage payment
Location and Picturesque views is what this home has in store for you! This bilevel home is located on McCosh Drive which is a block to Rotary Park, walking trails behind you and part of the Brunswick Elementary School zone. This bilevel home has an attached garage with a fully fenced backyard. The home has had windows, siding and shingles done throughout the years to provide attactive street appeal. The home offers a well laid out floorplan with four spacious bedrooms throughout and two bathrooms. The kitchen includes fridge, stove, dishwasher & microwave. The basement is designed to relax by the fireplace with stone accent wall! Includes washer & dryer. The home is well maintained and loved and it shows! The water heater was replaced in 2023 and the chimney stack was done in 2024. The homeowner did landscaping in the front and back to utilize the space to be functional and graded backyard appropriately. Move in and enjoy! DELAY PRESENTATION OF OFFERS: Tuesday October 21/25 @ 1pm As per the Seller’s direction, all offers will be presented on 10/21/2025 1:00PM. (id:63267)
Home overview
- Heat source Natural gas
- Heat type Forced air
- Fencing Fence
- # full baths 2
- # total bathrooms 2.0
- # of above grade bedrooms 4
- Lot desc Lawn
- Lot dimensions 7475
- Lot size (acres) 0.1756344
- Building size 896
- Listing # Sk021096
- Property sub type Single family residence
- Status Active
- Other 4.267m X 3.759m
Level: Basement - Den 2.591m X 2.413m
Level: Basement - Bathroom (# of pieces - 3) 1.219m X 1.727m
Level: Basement - Laundry 3.048m X 1.829m
Level: Basement - Bedroom 3.277m X 3.531m
Level: Basement - Bedroom 2.667m X 3.099m
Level: Basement - Bathroom (# of pieces - 4) 1.372m X 2.794m
Level: Main - Bedroom 3.226m X 2.794m
Level: Main - Primary bedroom 3.759m X 3.124m
Level: Main - Living room 4.572m X 4.166m
Level: Main - Kitchen 5.639m X 2.794m
Level: Main
- Listing source url Https://www.realtor.ca/real-estate/29002240/207-mccosh-drive-melfort
- Listing type identifier Idx

$-719
/ Month

