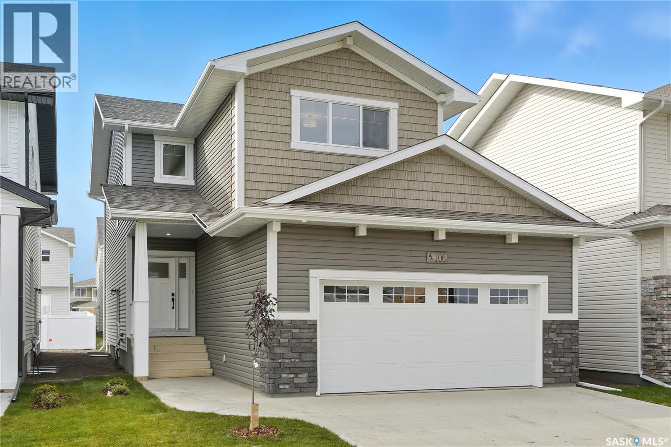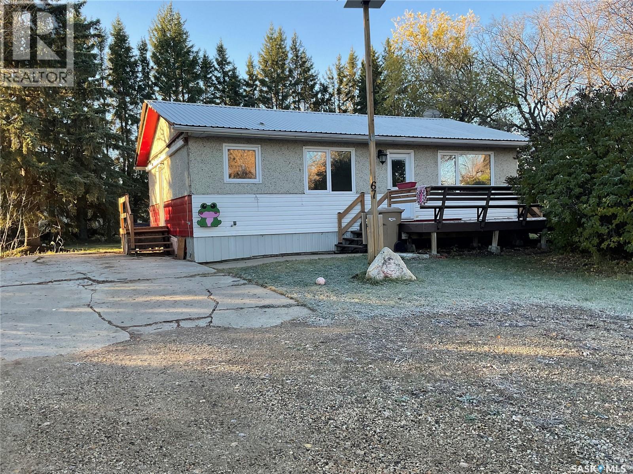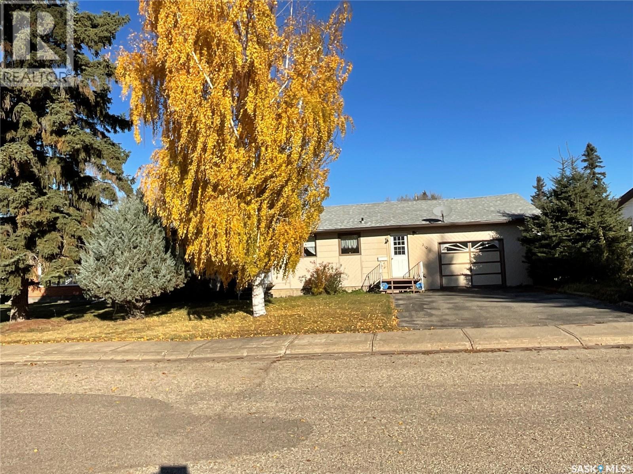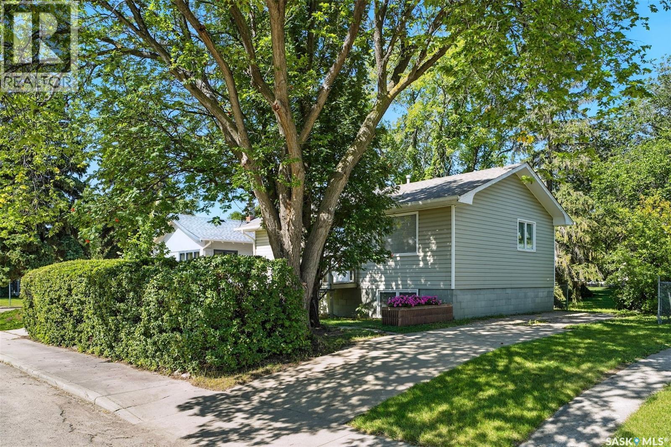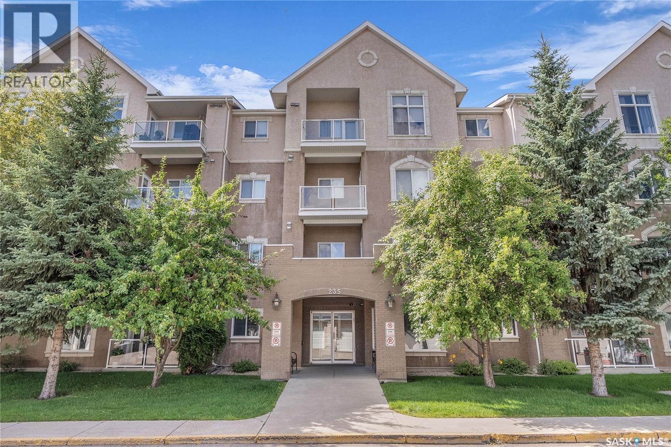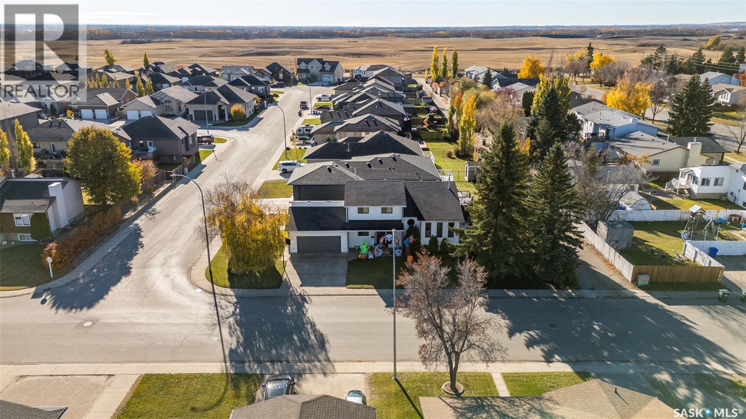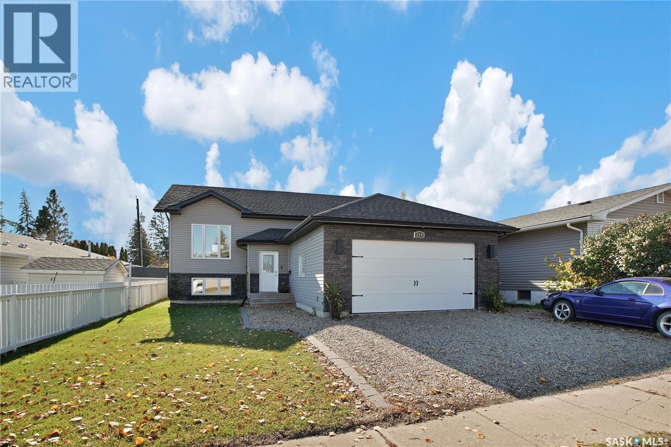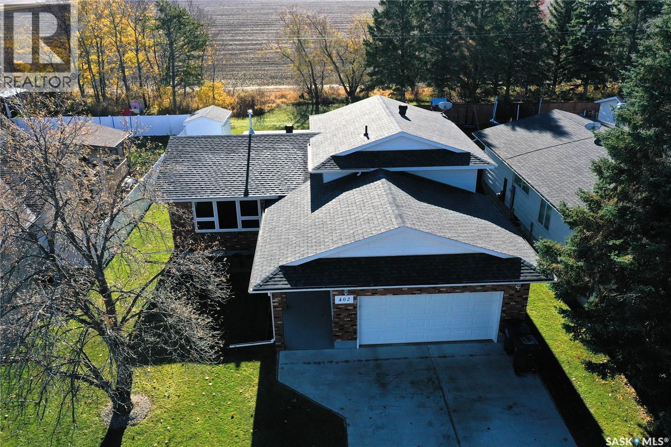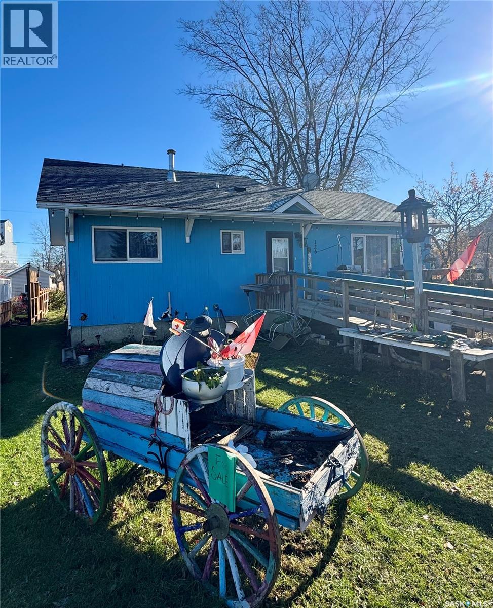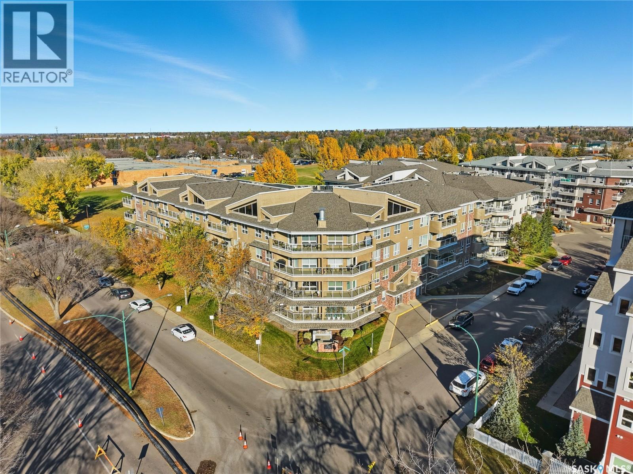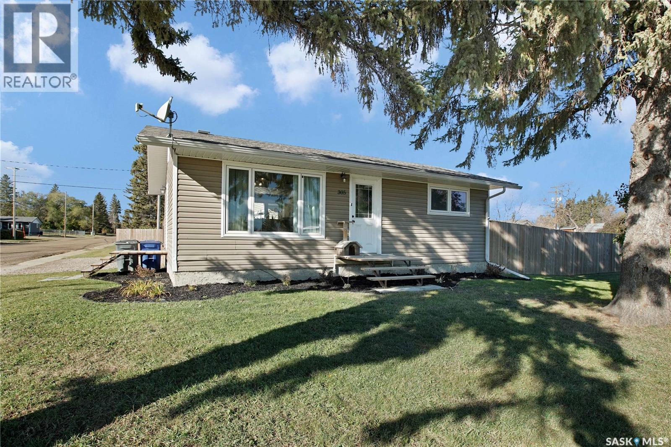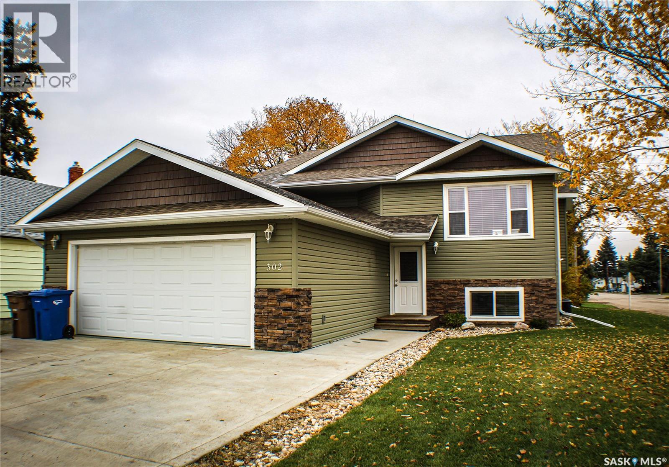
Highlights
Description
- Home value ($/Sqft)$309/Sqft
- Time on Housefulnew 7 days
- Property typeSingle family
- StyleBi-level
- Year built2013
- Mortgage payment
Built in 2013, this beautiful 1,247 sq.ft. bi-level home is full of character and modern charm. Situated on a 6,250 sq.ft. corner lot close to the hospital, this property combines style, function, and outdoor living at its best. The main floor features an open and inviting layout with 3 bedrooms and 2 full 4-piece bathrooms, including a spacious primary bedroom with its own ensuite. The home’s modern design and tasteful finishes create a warm, contemporary atmosphere perfect for family living. Downstairs, the bonus room offers additional living space for relaxation, hobbies, or entertaining—ready to suit your lifestyle. Step outside to enjoy the impressive backyard setup featuring a built-in outdoor kitchen with propane Weber BBQ, a cozy fire pit area, and electrical service with disconnect—ideal for adding a hot tub, workshop, or extended outdoor kitchen. The yard is fenced, landscaped with a garden area, and includes a comfortable deck for summer gatherings. The basement offers a 2 bedroom, 1 bathroom legal suite with it's own separate entrance. The kitchen is fully equipped with all standard appliances, including a fridge, stove, built in dishwasher, and microwave hood fan. There's also a washer and dryer in the suite. A fully insulated double garage adds practicality, while the property’s location offers convenience and curb appeal. This is more than a home—it’s a perfect blend of comfort, style, and functionality with a touch of modern class. All offers will be presented to the seller on October 20, 2025 at 1:00pm. (id:63267)
Home overview
- Cooling Central air conditioning
- Heat source Natural gas
- Heat type Forced air, hot water, in floor heating
- Fencing Fence
- Has garage (y/n) Yes
- # full baths 3
- # total bathrooms 3.0
- # of above grade bedrooms 5
- Lot desc Lawn, garden area
- Lot dimensions 6250
- Lot size (acres) 0.14685151
- Building size 1247
- Listing # Sk021023
- Property sub type Single family residence
- Status Active
- Bedroom 3.429m X 3.124m
Level: Basement - Family room 6.274m X 3.2m
Level: Basement - Kitchen 5.664m X 3.2m
Level: Basement - Other 4.674m X 3.505m
Level: Basement - Bedroom 3.429m X 2.87m
Level: Basement - Laundry 2.388m X 2.819m
Level: Basement - Bathroom (# of pieces - 4) 1.854m X 2.54m
Level: Basement - Bedroom 3.912m X 4.013m
Level: Main - Ensuite bathroom (# of pieces - 4) 2.438m X 1.524m
Level: Main - Bedroom 2.946m X 2.896m
Level: Main - Bedroom 3.277m X 3.708m
Level: Main - Living room 5.207m X 3.708m
Level: Main - Bathroom (# of pieces - 4) 2.413m X 1.499m
Level: Main - Kitchen 3.658m X 3.708m
Level: Main - Dining room 2.769m X 4.267m
Level: Main
- Listing source url Https://www.realtor.ca/real-estate/28999245/302-higgins-avenue-w-melfort
- Listing type identifier Idx

$-1,027
/ Month

