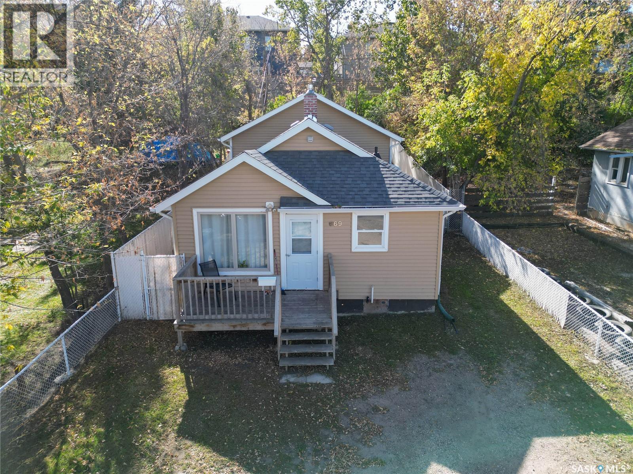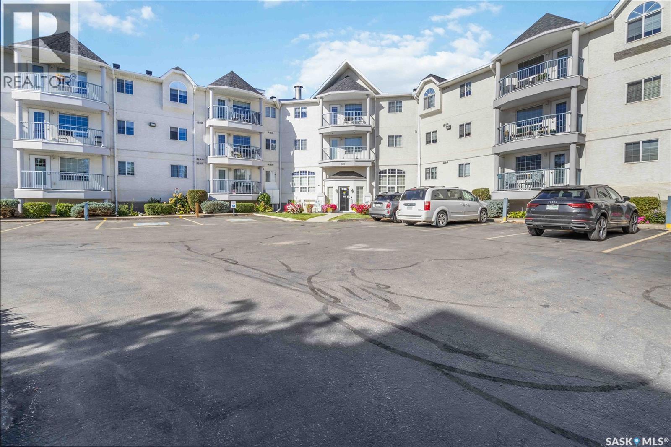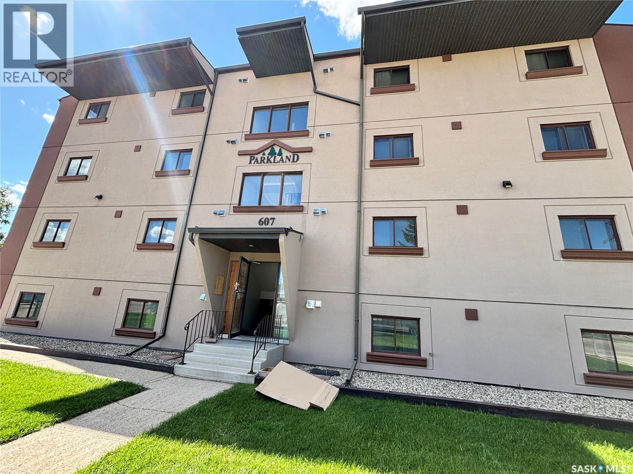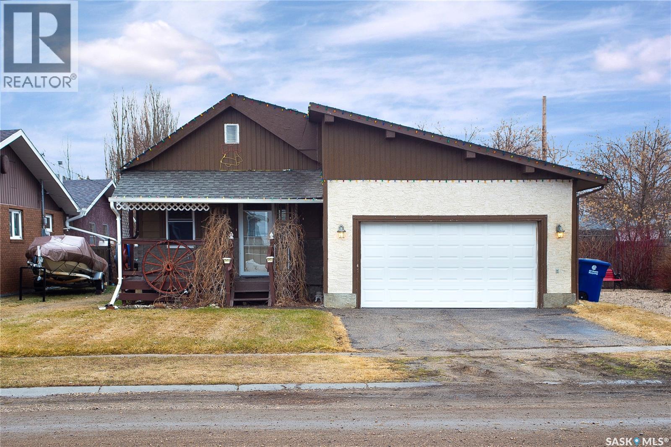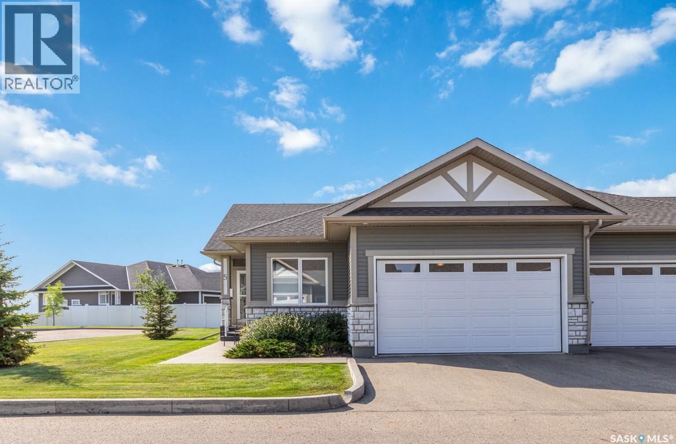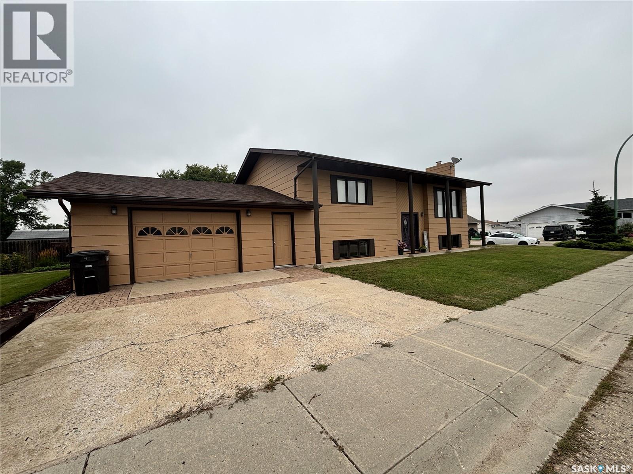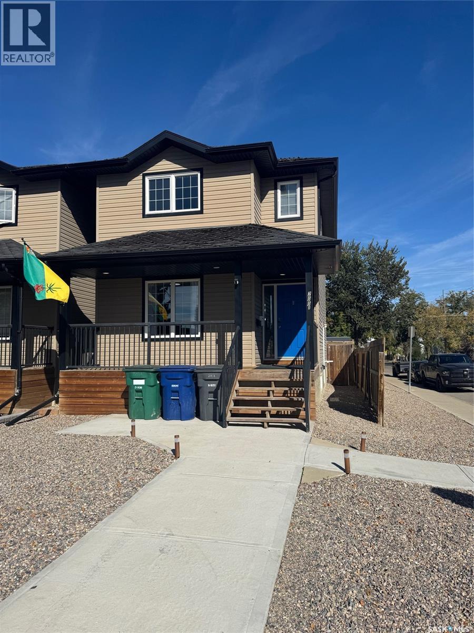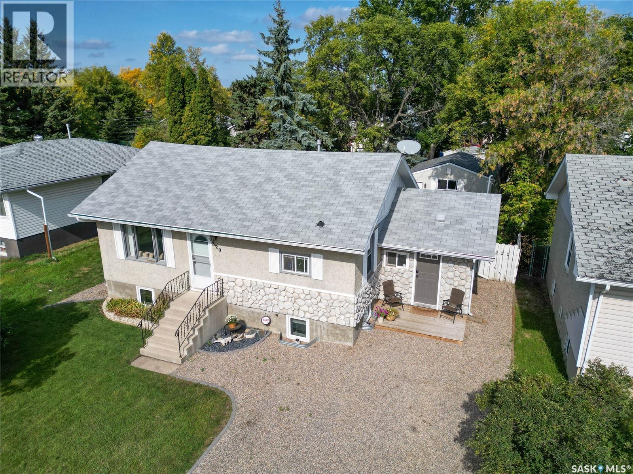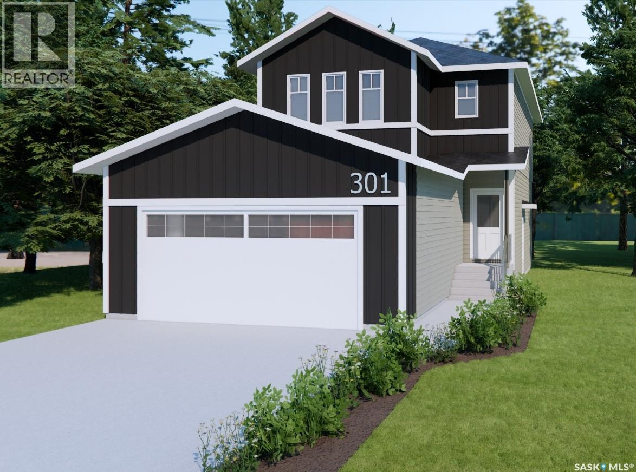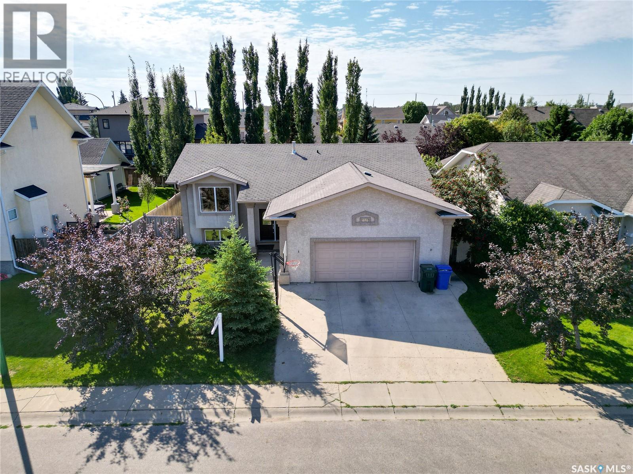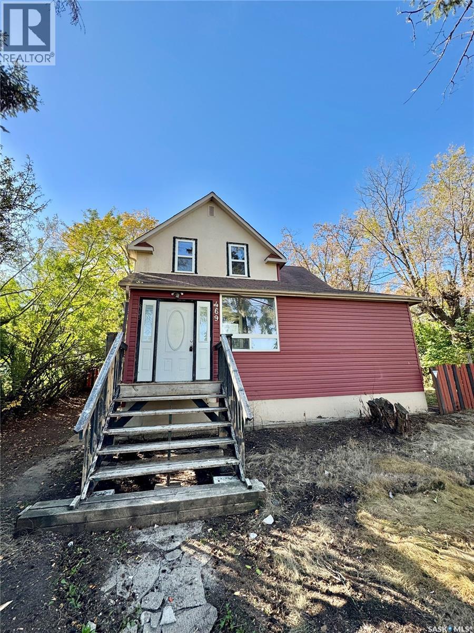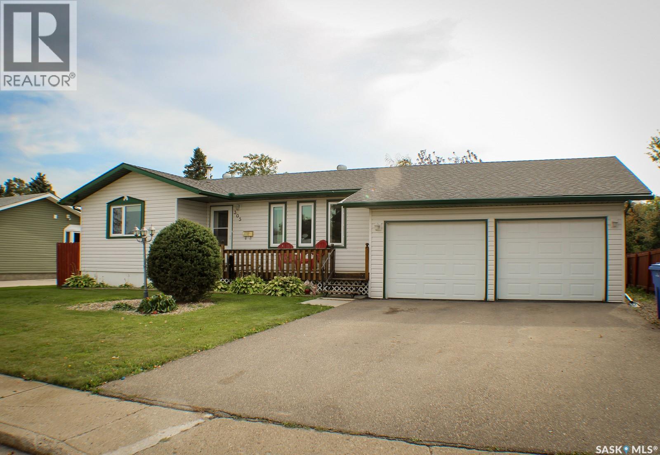
Highlights
Description
- Home value ($/Sqft)$285/Sqft
- Time on Housefulnew 30 hours
- Property typeSingle family
- StyleBungalow
- Year built1975
- Mortgage payment
Welcome to this 1,030 sq. ft. bungalow that combines comfort, function, and a highly desirable location! Featuring 3 bedrooms and 2 bathrooms, this home is a perfect fit for first-time buyers or families. The main floor offers a practical layout, while the finished basement provides even more living space—ideal for family gatherings, a playroom, or a home office. Extra features include central air conditioning for summer comfort, central vac for easy cleaning, and a spacious 22' x 30' double attached garage. Outdoors, you’ll enjoy a covered deck and a fully fenced yard—perfect for relaxing, entertaining, or giving kids and pets room to play. Located close to schools and parks in a sought-after neighborhood, this home is ready to welcome its next owners. A wonderful opportunity to start fresh in a great community! There will be a delayed presentation of offers on Friday September 26th at 6:00pm. As per the Seller’s direction, all offers will be presented on 09/26/2025 6:00PM. (id:63267)
Home overview
- Cooling Central air conditioning
- Heat source Natural gas
- Heat type Forced air
- # total stories 1
- Fencing Fence
- Has garage (y/n) Yes
- # full baths 2
- # total bathrooms 2.0
- # of above grade bedrooms 3
- Directions 1648095
- Lot desc Lawn, garden area
- Lot dimensions 8805
- Lot size (acres) 0.2068844
- Building size 1030
- Listing # Sk019066
- Property sub type Single family residence
- Status Active
- Bedroom 4.089m X 3.073m
Level: Basement - Other 6.401m X 6.706m
Level: Basement - Bathroom (# of pieces - 3) 1.676m X 2.438m
Level: Basement - Other 1.016m X 1.499m
Level: Basement - Laundry 3.404m X 2.794m
Level: Basement - Kitchen 3.353m X 3.353m
Level: Main - Living room 5.537m X 3.658m
Level: Main - Primary bedroom 3.835m X 3.734m
Level: Main - Dining room 2.184m X 3.404m
Level: Main - Bathroom (# of pieces - 4) 2.565m X 2.235m
Level: Main - Bedroom 2.184m X 3.124m
Level: Main
- Listing source url Https://www.realtor.ca/real-estate/28901859/305-churchill-drive-melfort
- Listing type identifier Idx

$-784
/ Month

