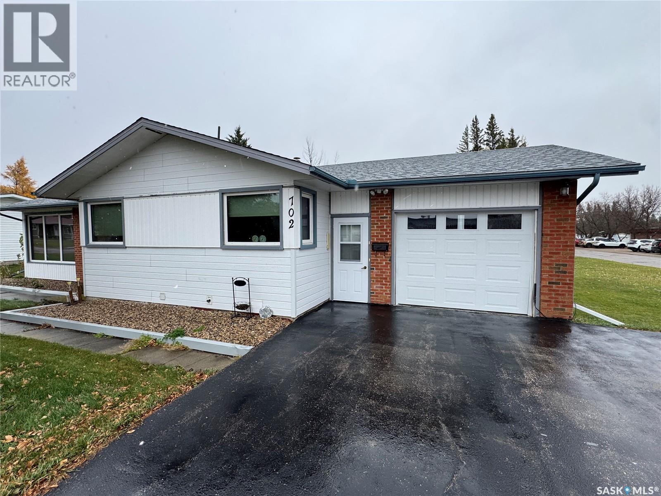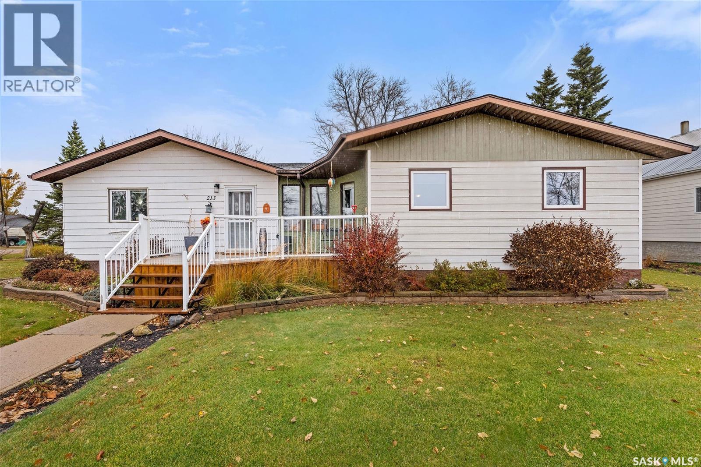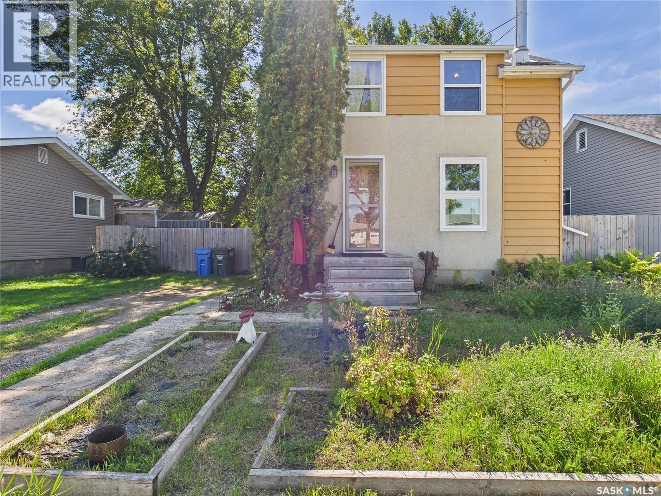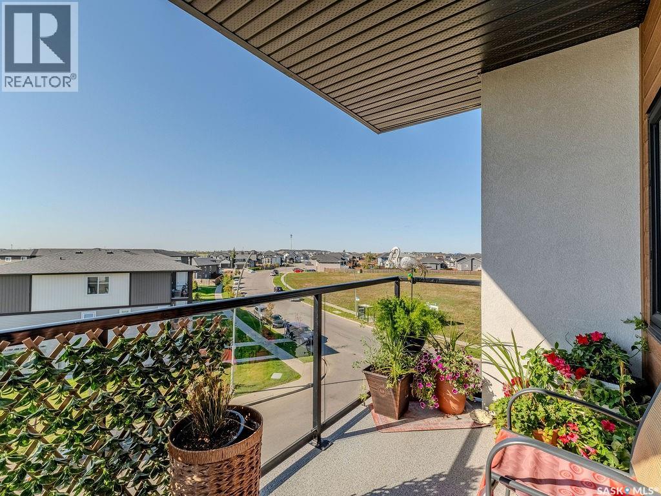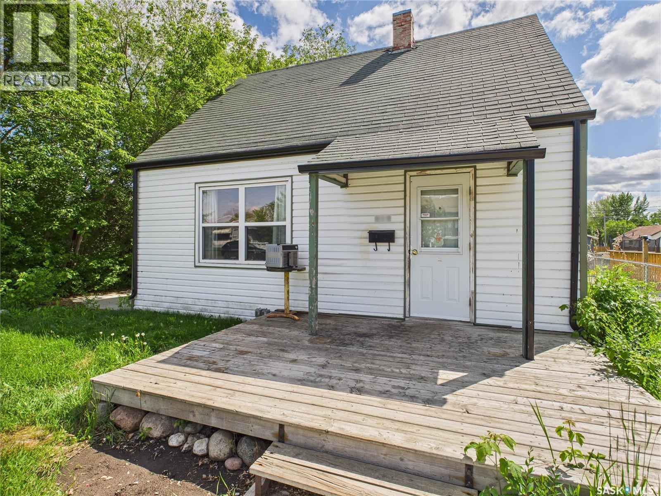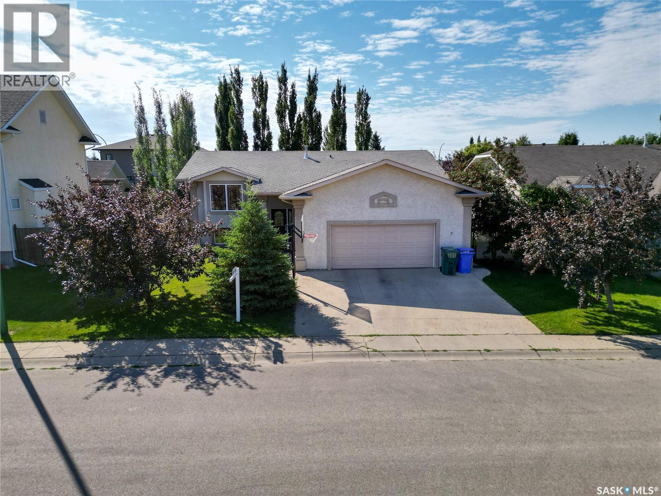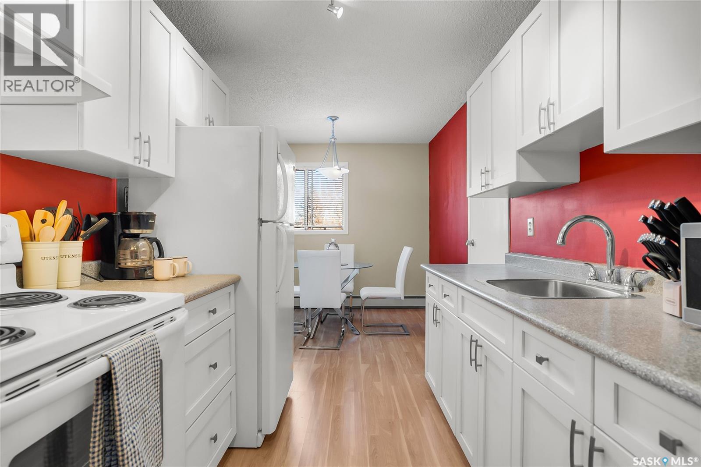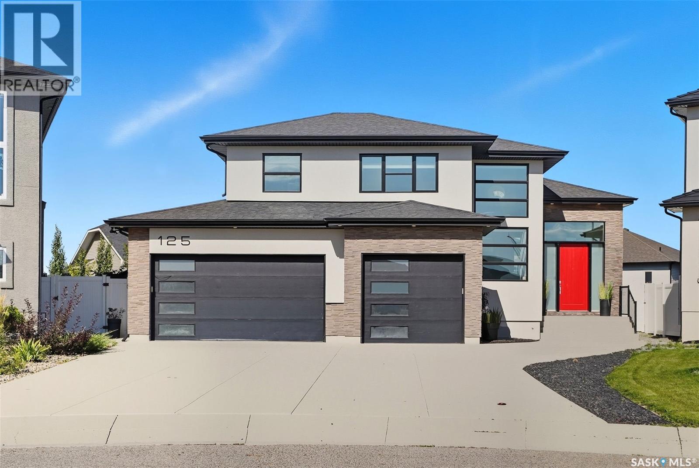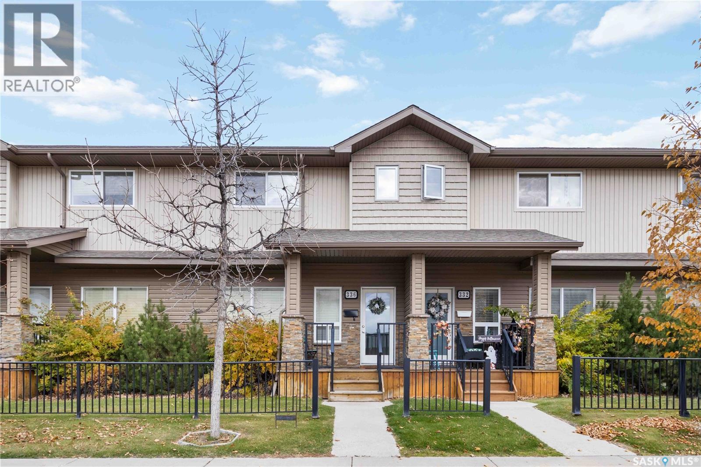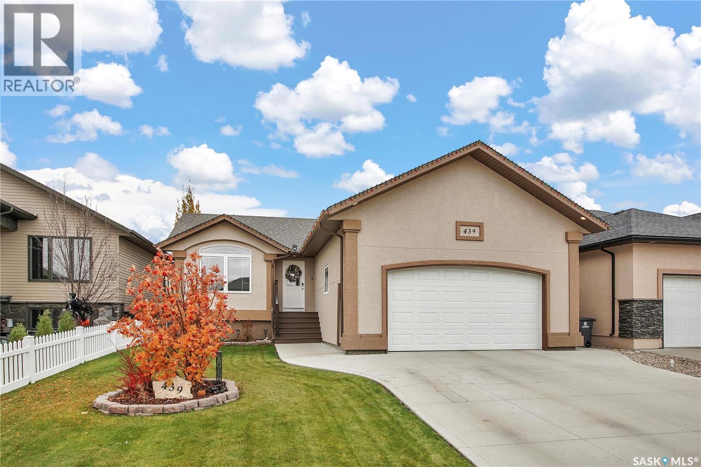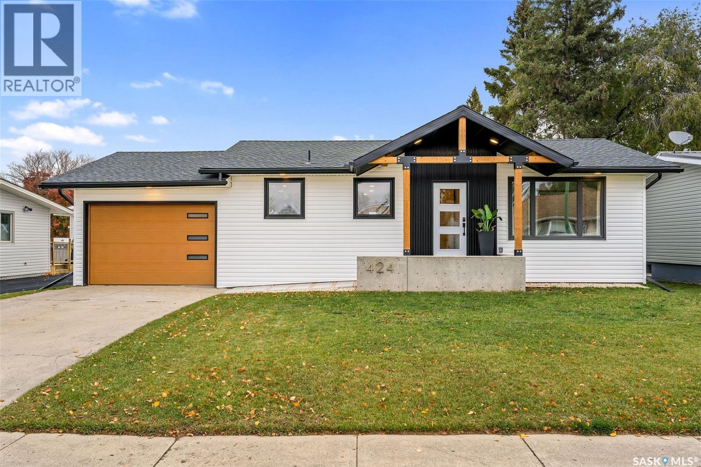
Highlights
Description
- Home value ($/Sqft)$303/Sqft
- Time on Housefulnew 16 hours
- Property typeSingle family
- StyleBungalow
- Lot size6,534 Sqft
- Year built1967
- Mortgage payment
Sensational home in a sought after neighborhood! 424 Scotia Drive had a complete makeover and brings the best of the best! Where do we begin on the updates...Addition constructed in 2024, shingles 2023/34, kitchen cabinets, flooring, drywall, windows, main floor bathrooms, electrical, plumbing, exterior and back fence all competed since 2024! As you enter the home, you are greeted with a stunning kitchen that boasts concrete countertops, large island and loads of storage. The kitchen opens up to the dining area and living room. Nestle up with a book in the living room and enjoy the natural lighting that pours in from the French doors. Down the hall, you will find 2 bedrooms and 2 bathrooms. Downstairs is set up for hanging out and has an additional two bedrooms and bathroom. There is an attached single garage with direct entry to the home. The backyard is fully fenced and this property is a very short walk to both elementary and high school. Homes like this don't hit the market often in Melfort so don't let this one get away! DELAYED presentation of offers: October 27/25 @3:30pm. (id:63267)
Home overview
- Heat source Natural gas
- Heat type Forced air
- # total stories 1
- Fencing Fence
- Has garage (y/n) Yes
- # full baths 3
- # total bathrooms 3.0
- # of above grade bedrooms 4
- Lot desc Lawn
- Lot dimensions 0.15
- Lot size (acres) 0.15
- Building size 1212
- Listing # Sk021555
- Property sub type Single family residence
- Status Active
- Bedroom 3.226m X 2.997m
Level: Basement - Laundry 3.099m X 1.676m
Level: Basement - Other 7.188m X 3.2m
Level: Basement - Other 2.134m X Measurements not available
Level: Basement - Bathroom (# of pieces - 3) 2.642m X 1.422m
Level: Basement - Bedroom 3.327m X 3.912m
Level: Basement - Bathroom (# of pieces - 4) 2.21m X 1.905m
Level: Main - Bedroom 3.734m X 2.769m
Level: Main - Ensuite bathroom (# of pieces - 3) 2.311m X 1.499m
Level: Main - Living room 5.359m X 4.648m
Level: Main - Bedroom 3.531m X 3.378m
Level: Main - Dining room 4.42m X 3.454m
Level: Main - Kitchen 3.734m X 3.886m
Level: Main - Foyer 2.235m X 1.956m
Level: Main
- Listing source url Https://www.realtor.ca/real-estate/29022870/424-scotia-drive-melfort
- Listing type identifier Idx

$-980
/ Month

