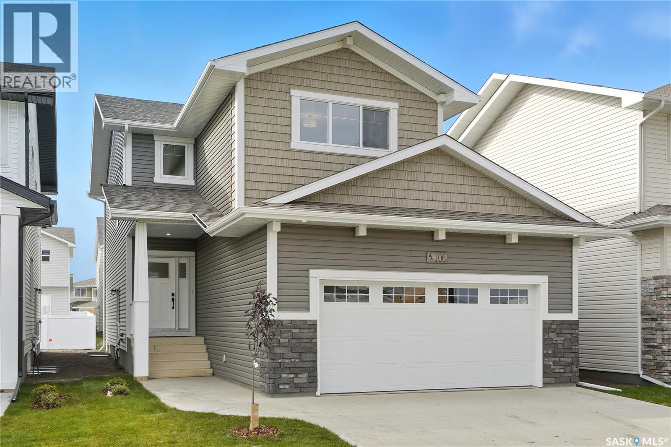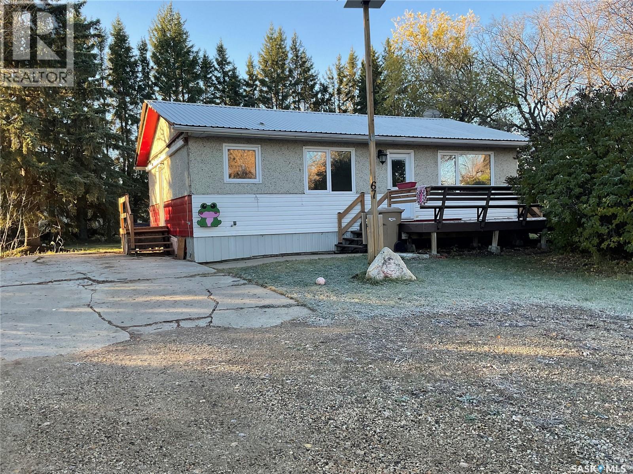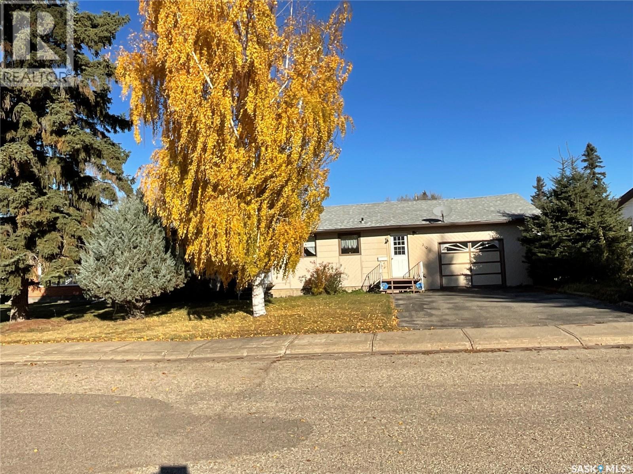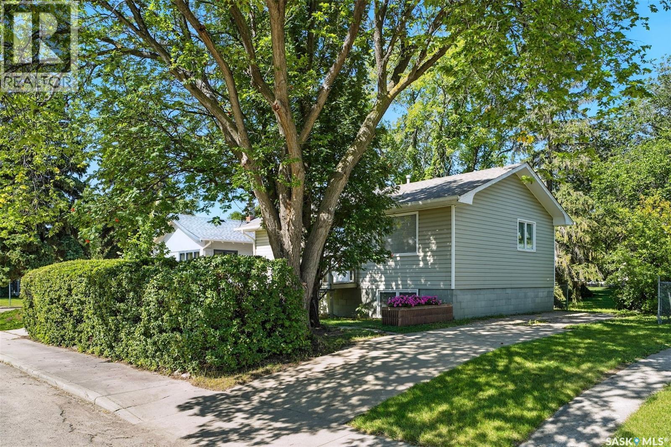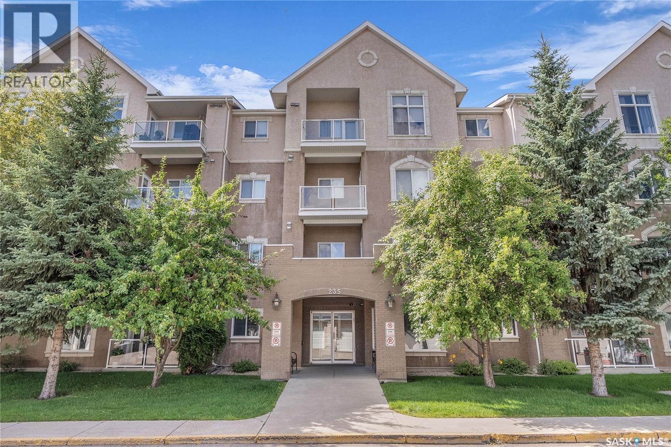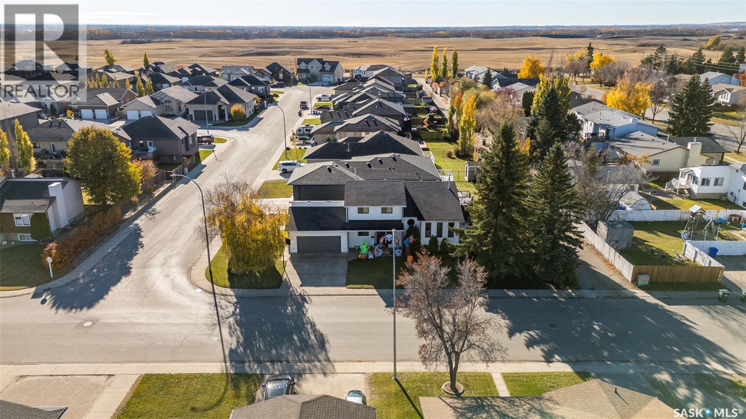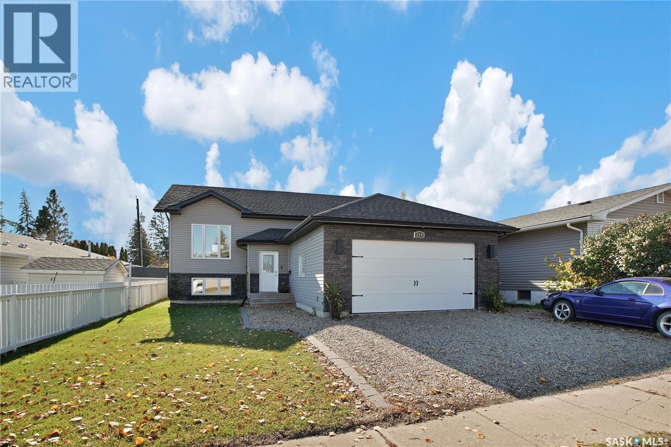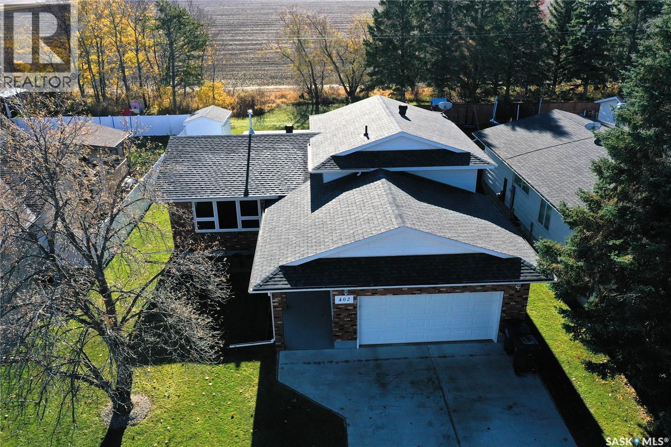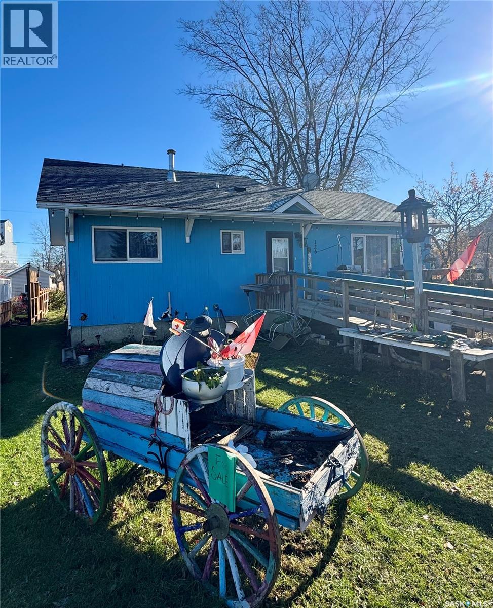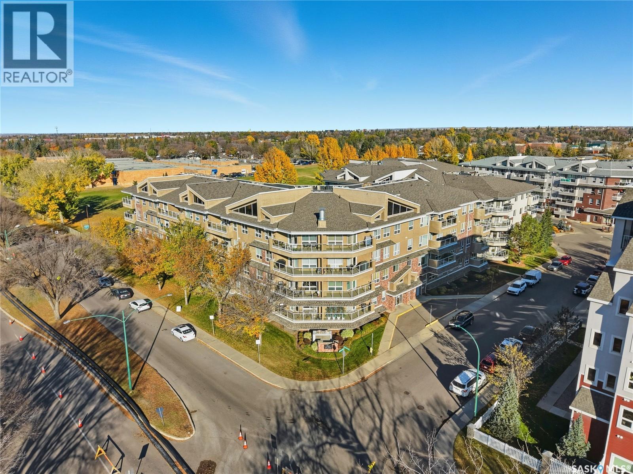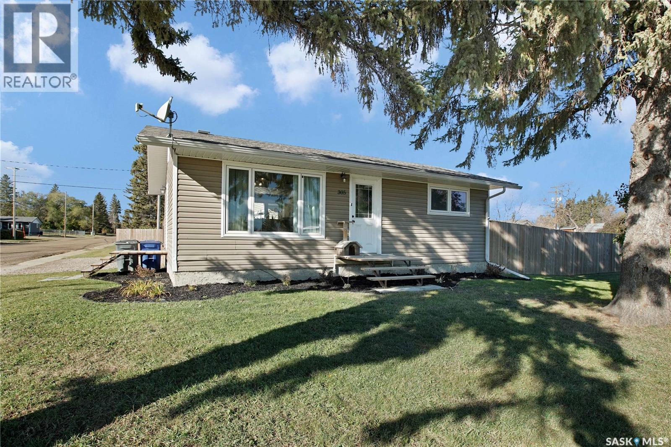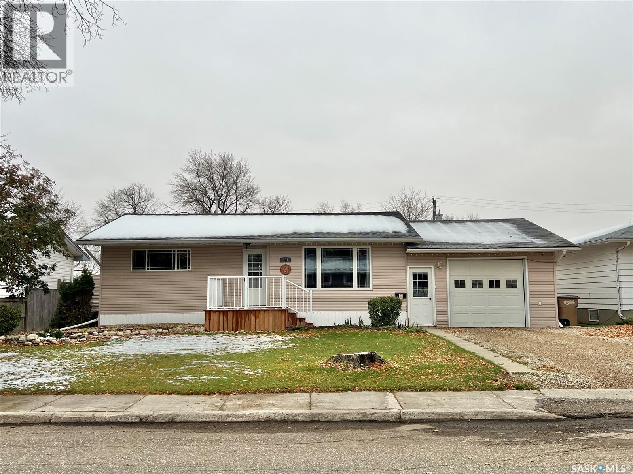
Highlights
Description
- Home value ($/Sqft)$273/Sqft
- Time on Houseful8 days
- Property typeSingle family
- StyleBungalow
- Year built1964
- Mortgage payment
This home has terrific street appeal, is well cared for and has so many upgrades over the past years. Bungalow style with 968 sq ft on main plus full finished basement with an attached DOUBLE (long) garage/direct entry!. The windows have been upgraded, as well as the siding and insulation in about 2005-2009 period as well as other things. Two bedrooms on main, and two downstairs. One full bath on main and a full bath in the basement featuring a jet tub. Included are the fridge, stove, dishwasher, hood fan, washer dryer, window treatments, central air. The basement flooring was all redone about 4 years ago. The backyard is fenced, has a deck accessible from the dining area, and a shed for additional storage of yard tools. A firepit is centrally located in the backyard to enjoy some friend or family time. There is a delayed presentation of offers to 1:00 pm Oct 22, 2025 allowing you ample time to view and prepare your offer as you wish. (id:63267)
Home overview
- Heat source Natural gas
- Heat type Forced air
- # total stories 1
- Has garage (y/n) Yes
- # full baths 2
- # total bathrooms 2.0
- # of above grade bedrooms 4
- Lot desc Lawn
- Lot dimensions 6825
- Lot size (acres) 0.16036184
- Building size 968
- Listing # Sk020831
- Property sub type Single family residence
- Status Active
- Family room 6.528m X 3.81m
Level: Basement - Bedroom 2.997m X 3.658m
Level: Basement - Bedroom 3.734m X 2.616m
Level: Basement - Laundry 3.404m X 2.159m
Level: Basement - Other Measurements not available
Level: Basement - Primary bedroom 3.353m X 4.013m
Level: Main - Kitchen / dining room 4.928m X 3.251m
Level: Main - Bedroom 2.718m X 4.216m
Level: Main - Living room 5.867m X 3.962m
Level: Main - Bathroom (# of pieces - 4) 3.226m X 1.321m
Level: Main
- Listing source url Https://www.realtor.ca/real-estate/28990807/631-macleod-avenue-e-melfort
- Listing type identifier Idx

$-705
/ Month

