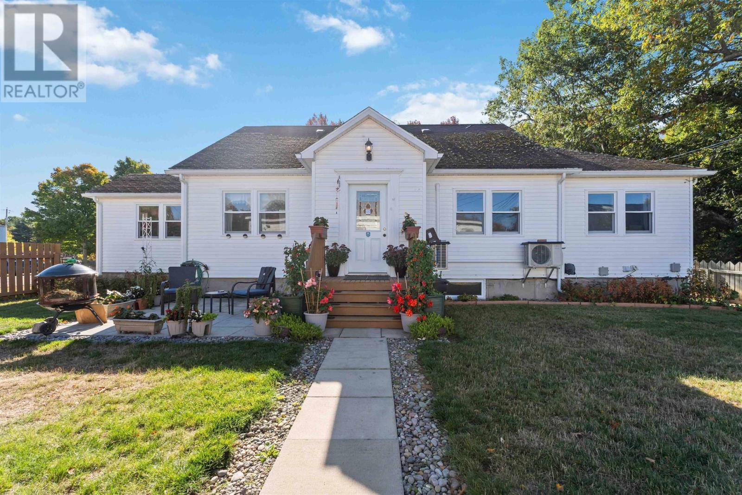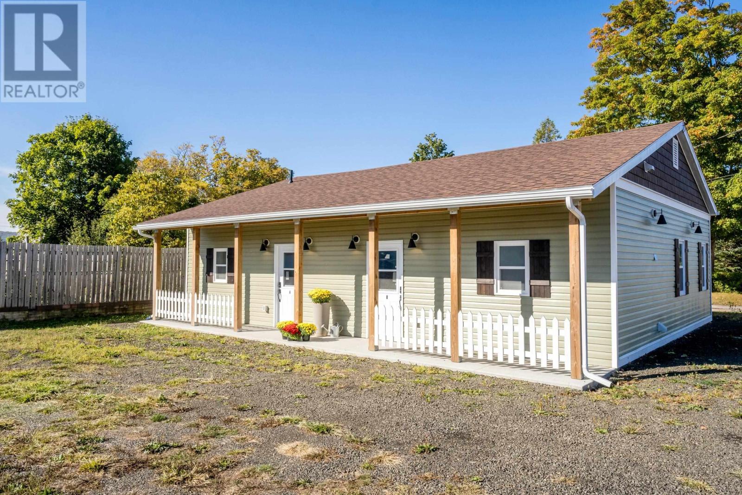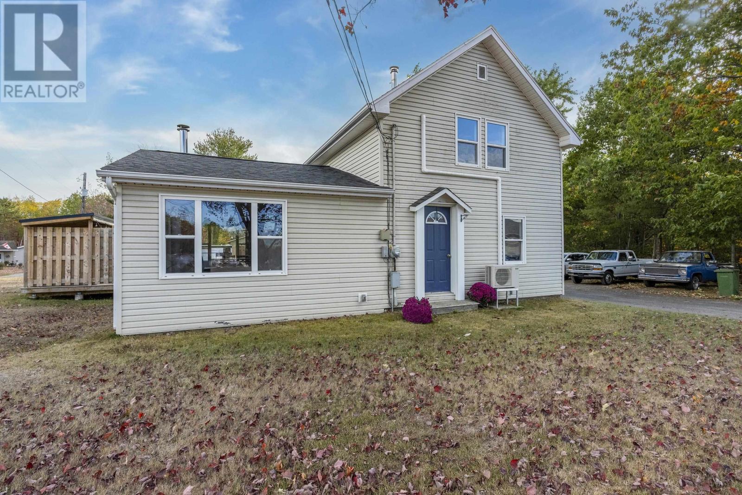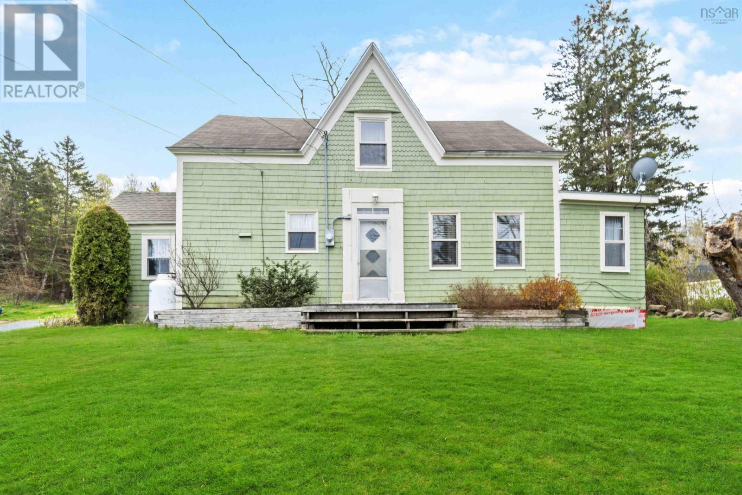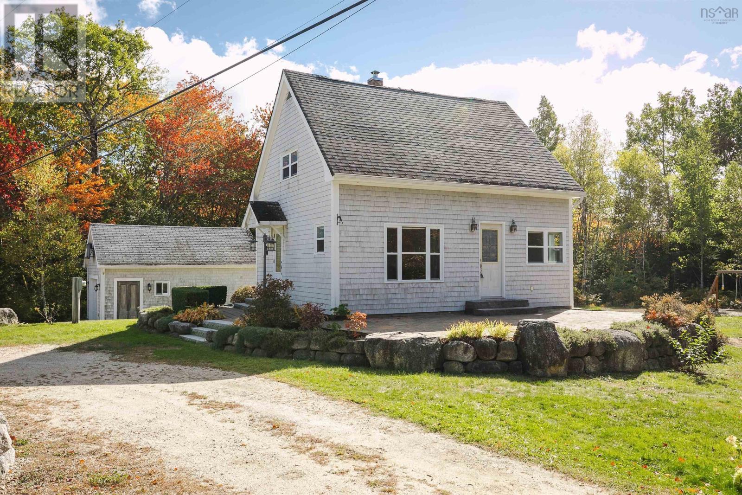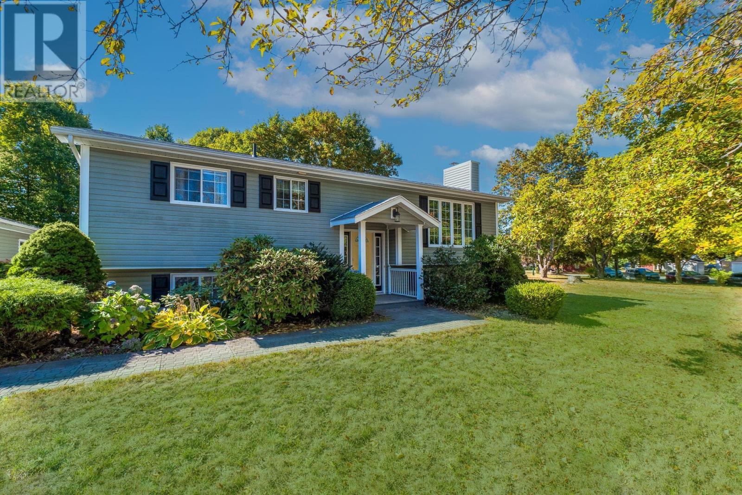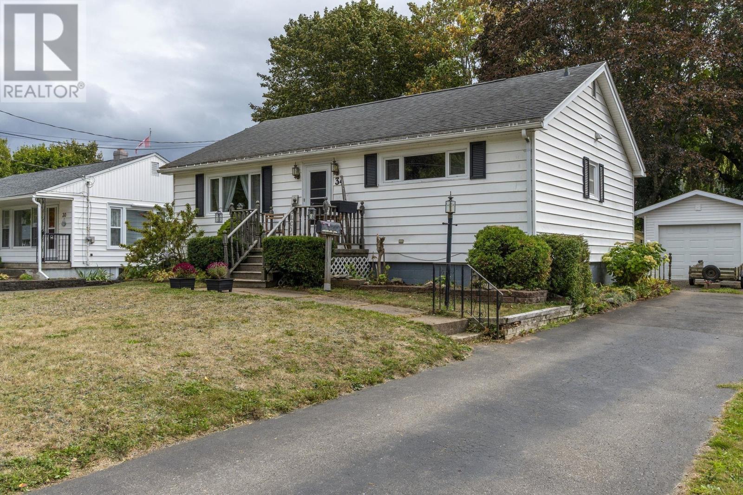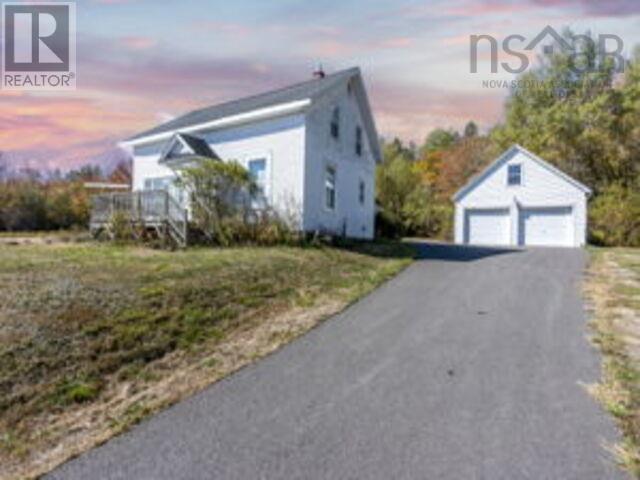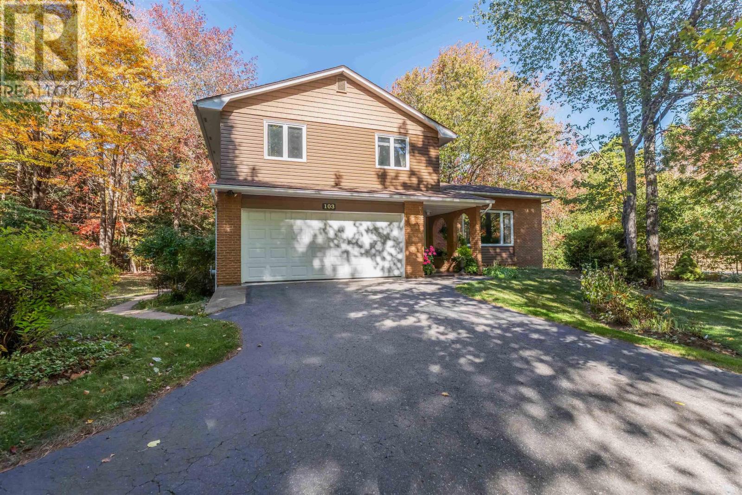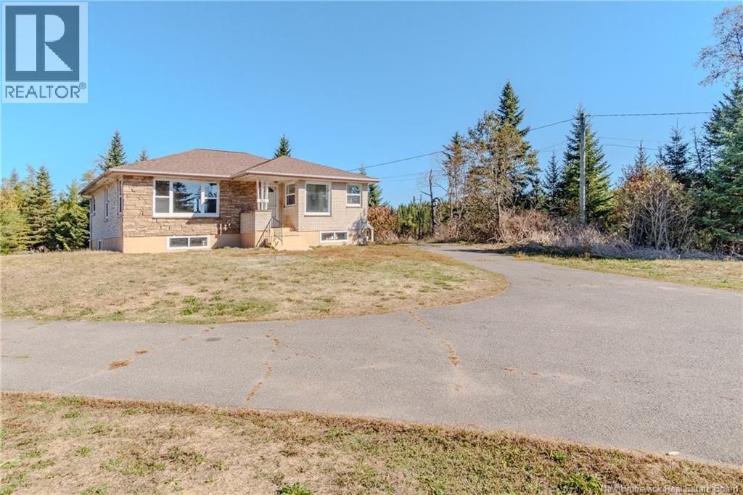- Houseful
- NS
- Melvern Square
- B0P
- 874 Stronach Mountain Rd
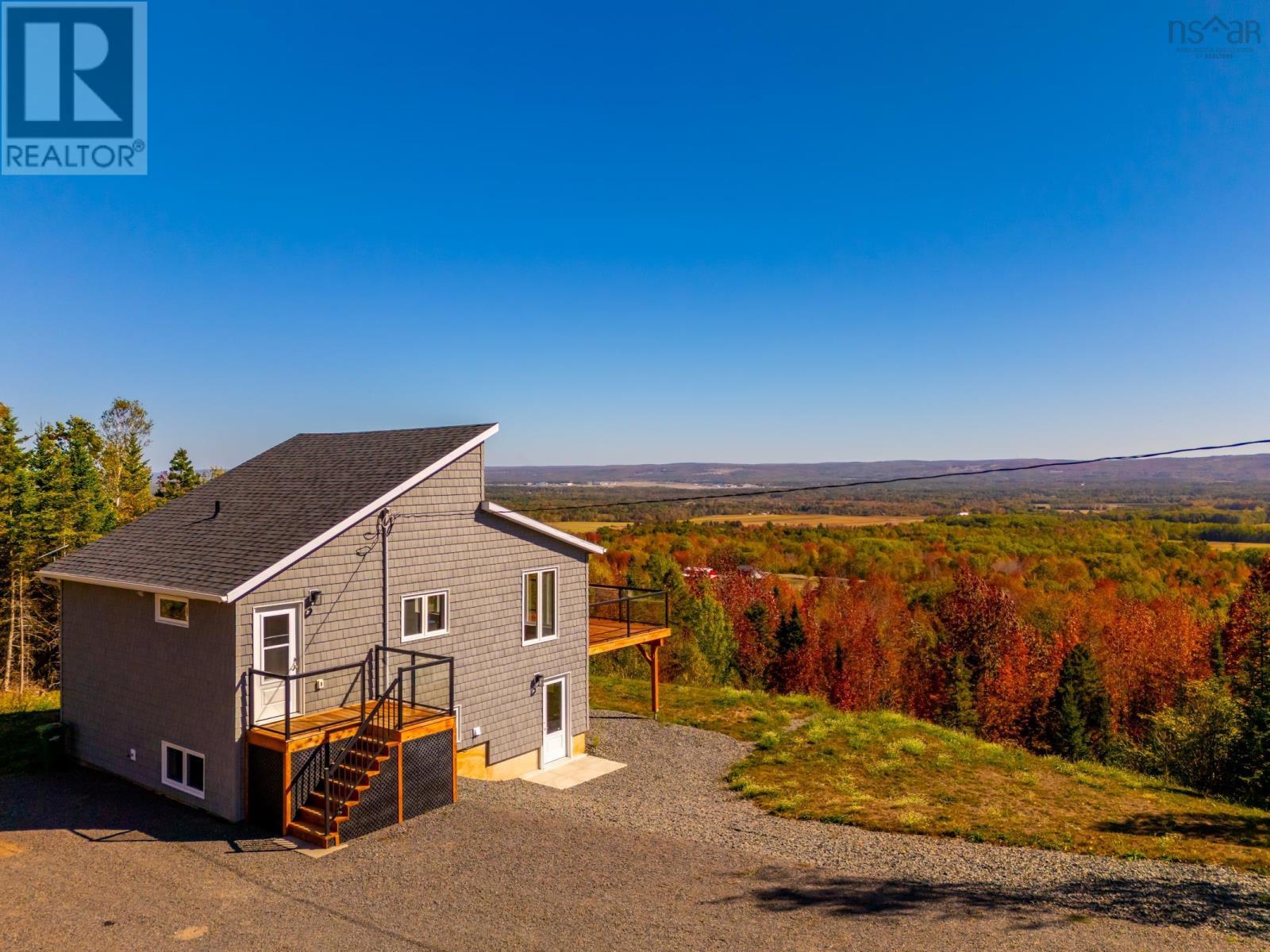
874 Stronach Mountain Rd
874 Stronach Mountain Rd
Highlights
Description
- Home value ($/Sqft)$380/Sqft
- Time on Housefulnew 12 hours
- Property typeSingle family
- StyleContemporary
- Lot size5.56 Acres
- Year built2024
- Mortgage payment
Elevated living - Private location - Tremendous views Experience life at new heights in this fully renovated gem, tucked away in a private location with a long, winding driveway and brand-new gate for added privacy and curb appeal. From the moment you arrive, this home impresses with the thoughful upgrades, luxurious finishes, and layout designed for effortless, elevated living. Inside, enjoy soaring ceilings, designer lighting, and a chef-inspired kitchen with quartz countertops, premium cabinetry, and top-of-the-line appliances. The open-concept living space flows seamlessly to a party sized deck, perfect for entertaining or simply soaking in the tremendous valley views. Other highlights include: - Spa-like bathroom with custom vanities - Electric fireplace for cozy evenings - Low maintenance, energy efficient design with spray foam insulation. - Expansive outdoor space, ideal for gatherings or peaceful mornings. Minutes from the ocean, 14 Wing Greenwood, and all local amenities, this home offers rare privacy, luxury and convenience in one stunning package. Kingston/Greenwood / 3+ Beds / Private Showing available - Book yours today! (id:63267)
Home overview
- Cooling Heat pump
- Sewer/ septic Septic system
- # total stories 2
- # full baths 1
- # half baths 1
- # total bathrooms 2.0
- # of above grade bedrooms 2
- Flooring Vinyl plank
- Community features Recreational facilities, school bus
- Subdivision Melvern square
- Lot desc Partially landscaped
- Lot dimensions 5.562
- Lot size (acres) 5.56
- Building size 1380
- Listing # 202524973
- Property sub type Single family residence
- Status Active
- Primary bedroom 10.7m X 12.4m
Level: Lower - Bathroom (# of pieces - 1-6) 7.1m X 8.9m
Level: Lower - Foyer 8.3m X 9.6m
Level: Lower - Bedroom 10.8m X 10.5m
Level: Lower - Laundry 5.4m X 9.6m
Level: Lower - Dining nook 9.11m X 8.9m
Level: Main - Kitchen 11.1m X 8.9m
Level: Main - Bathroom (# of pieces - 1-6) 3.2m X 8.8m
Level: Main - Living room 13.7m X 21.9m
Level: Main - Foyer 6.7m X 10.1m
Level: Main
- Listing source url Https://www.realtor.ca/real-estate/28946045/874-stronach-mountain-road-melvern-square-melvern-square
- Listing type identifier Idx

$-1,400
/ Month


