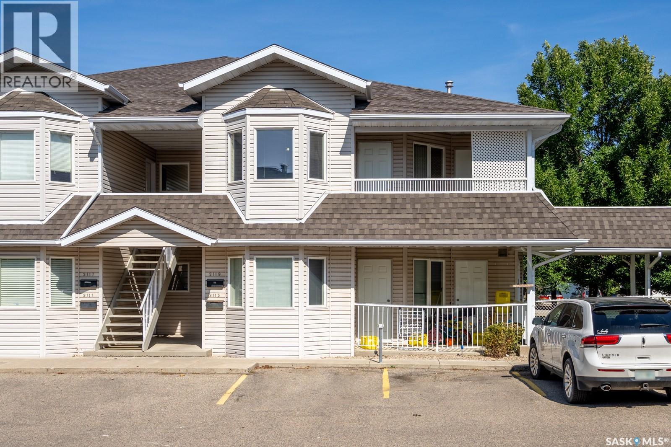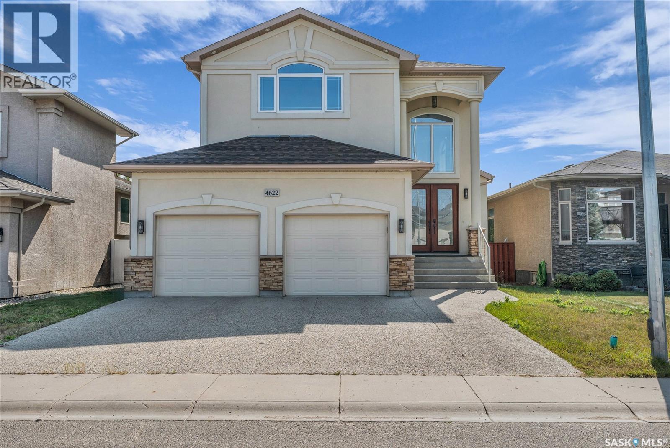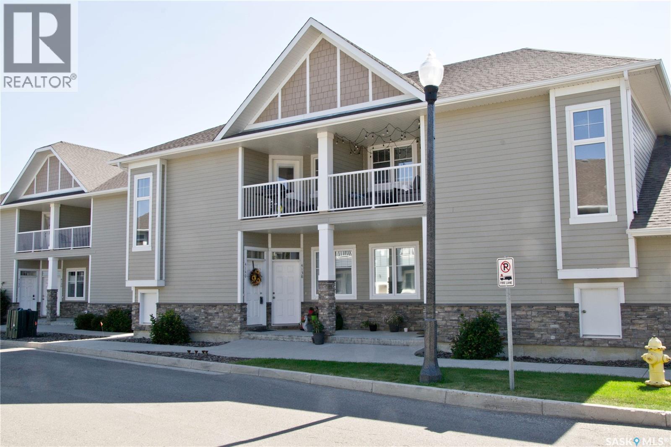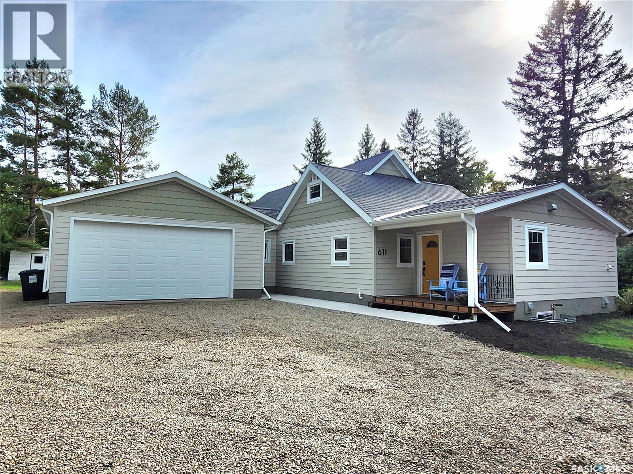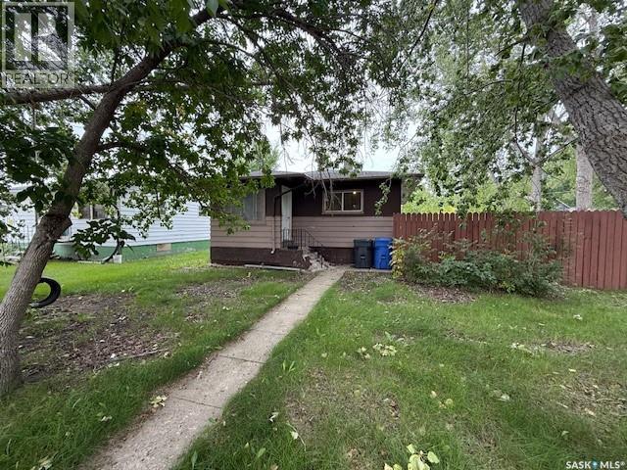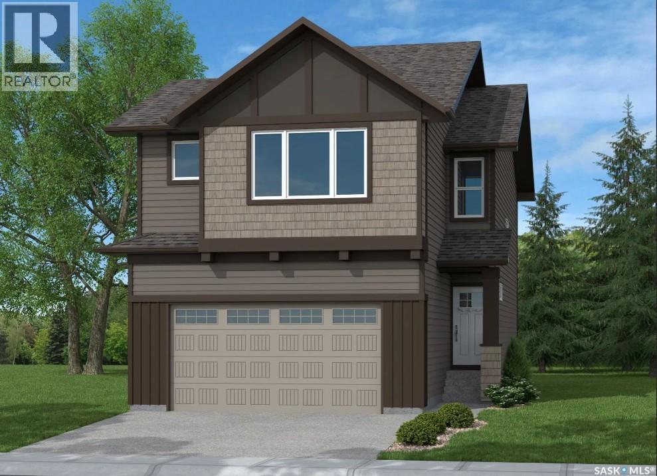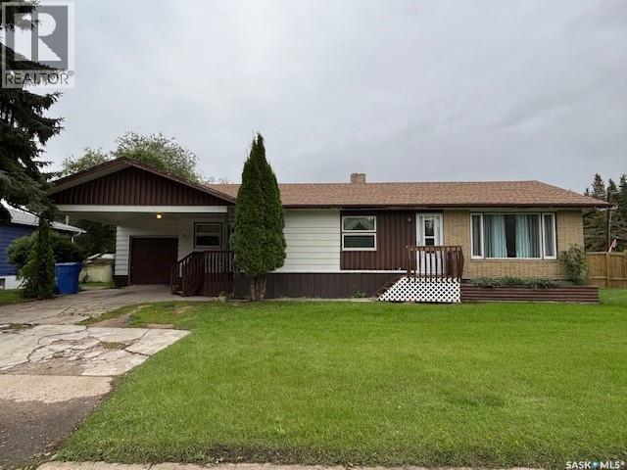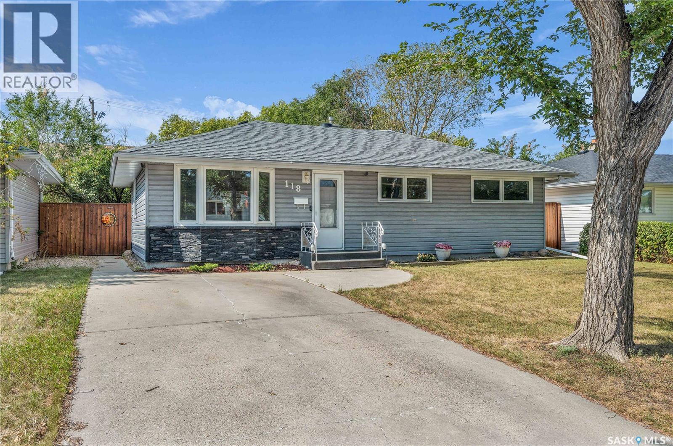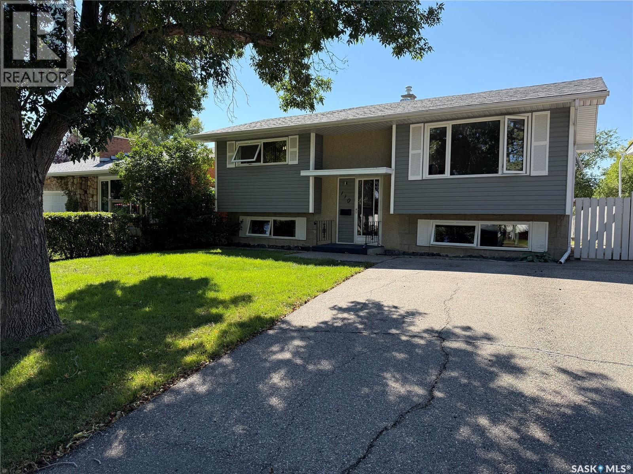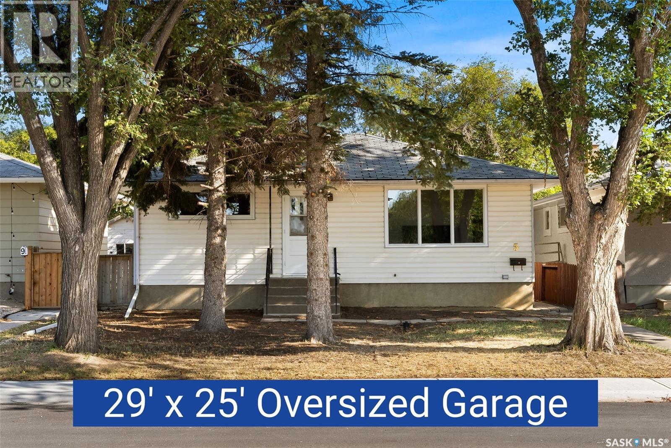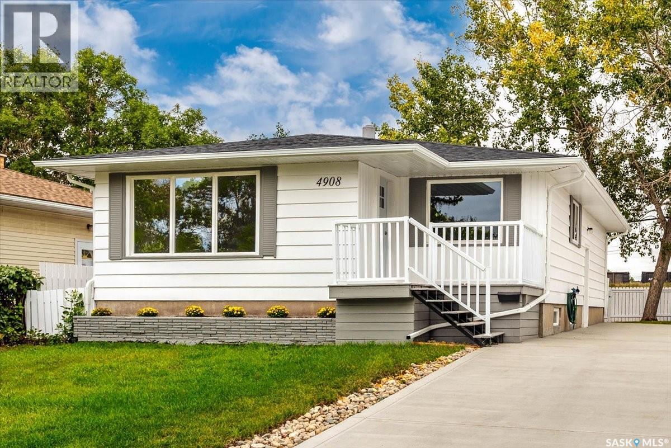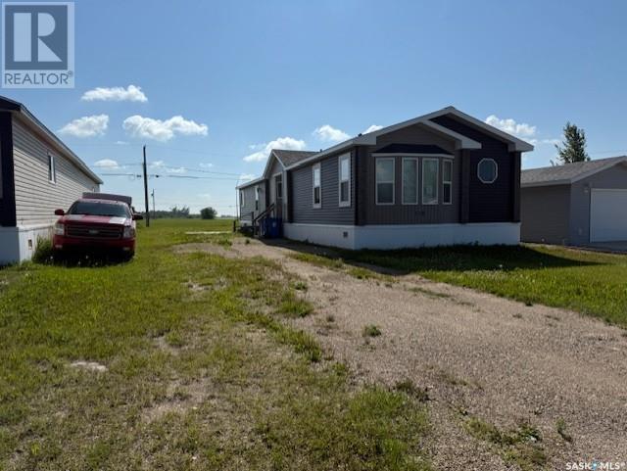
118 Montreal St
118 Montreal St
Highlights
Description
- Home value ($/Sqft)$105/Sqft
- Time on Houseful53 days
- Property typeSingle family
- StyleMobile home
- Year built2017
- Mortgage payment
Welcome to 118 Montreal Street—a bright, spacious, and beautifully laid-out 2017 manufactured home offering 1,672 sq ft of comfortable one-level living! Situated on a 50 x 150 ft lot, this property gives you the space you need both inside and out. Step inside to find a well-designed kitchen with ample cabinetry, loads of counter space, a center island, and even a skylight to bring in that extra touch of natural light. There’s a designated dining area that also features built-in cabinetry—perfect for extra storage or display. The open-concept living room flows easily from the kitchen and dining areas, making it a great space for hosting or simply relaxing at home. One of the standout features of this home is the rare second living space—a full family room! Whether you need a playroom, home theatre, or a cozy reading nook, this added flexibility is a bonus. The primary bedroom is truly a retreat, offering a large walk-in closet and a spacious 5-piece ensuite with dual sinks, soaker tub, and separate shower. Two more bedrooms, a full bath, and a well-appointed mudroom/laundry area with a sink and hookups round out the thoughtful floor plan. Large windows throughout the home fill the space with natural light, creating a warm and welcoming atmosphere in every room. Outside, you’ll find a 12 x 12 concrete pad—perfect for adding a hot tub to enjoy year-round relaxation. If you’re looking for easy, one-level living with room to breathe—both inside and out—this could be the one. Book your showing at 118 Montreal Street today and see the comfort and convenience for yourself! (id:63267)
Home overview
- Heat source Natural gas
- Heat type Forced air
- # full baths 2
- # total bathrooms 2.0
- # of above grade bedrooms 3
- Lot desc Lawn
- Lot dimensions 7500
- Lot size (acres) 0.1762218
- Building size 1672
- Listing # Sk012936
- Property sub type Single family residence
- Status Active
- Ensuite bathroom (# of pieces - 5) 4.293m X 2.261m
Level: Main - Kitchen 4.013m X 3.861m
Level: Main - Bathroom (# of pieces - 4) 2.794m X 2.235m
Level: Main - Bedroom 3.023m X 2.718m
Level: Main - Primary bedroom 4.369m X 3.962m
Level: Main - Family room 3.962m X 3.912m
Level: Main - Living room 4.826m X 4.547m
Level: Main - Foyer 1.981m X 1.143m
Level: Main - Other 3.327m X 2.311m
Level: Main - Bedroom 3.277m X 2.54m
Level: Main - Storage 1.93m X 1.727m
Level: Main - Dining room 3.048m X 2.743m
Level: Main
- Listing source url Https://www.realtor.ca/real-estate/28619797/118-montreal-street-melville
- Listing type identifier Idx

$-469
/ Month

