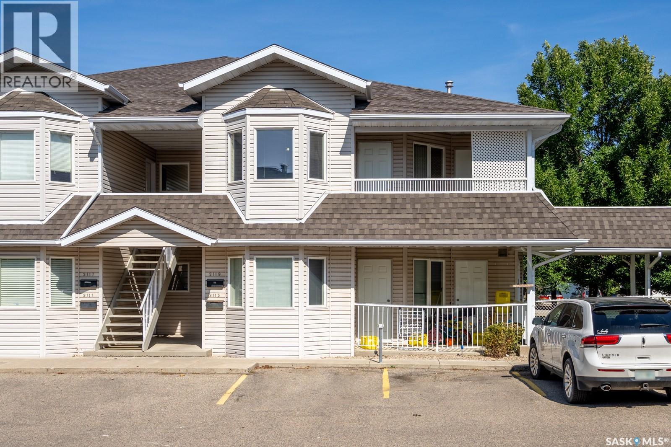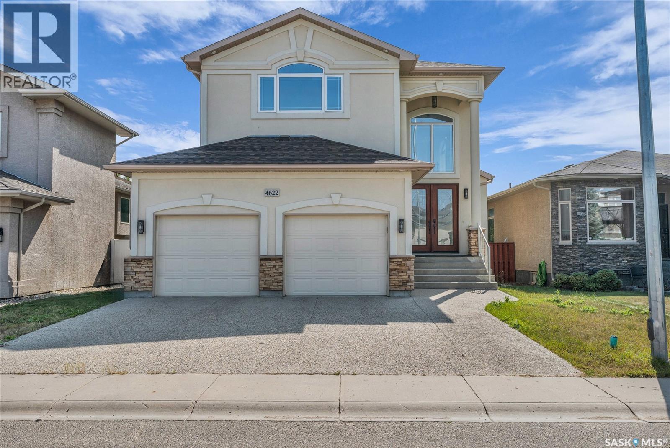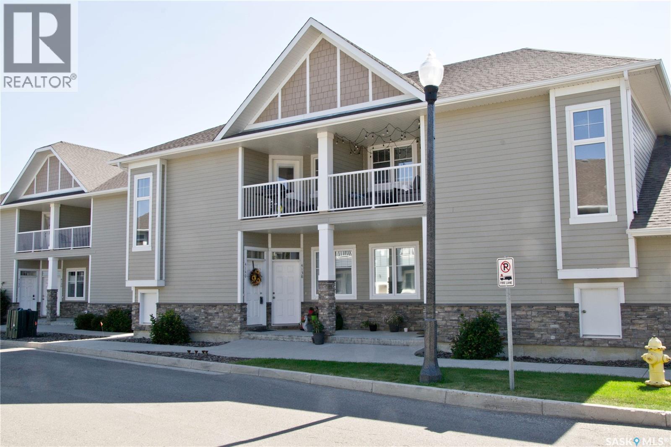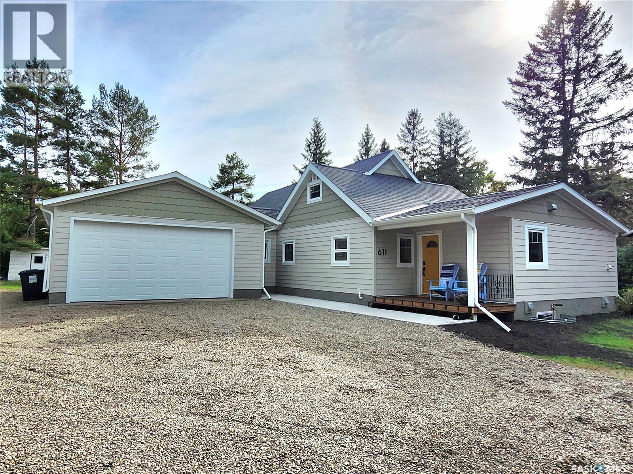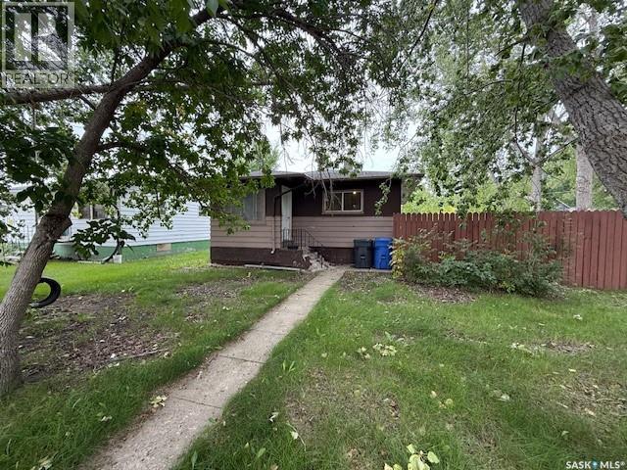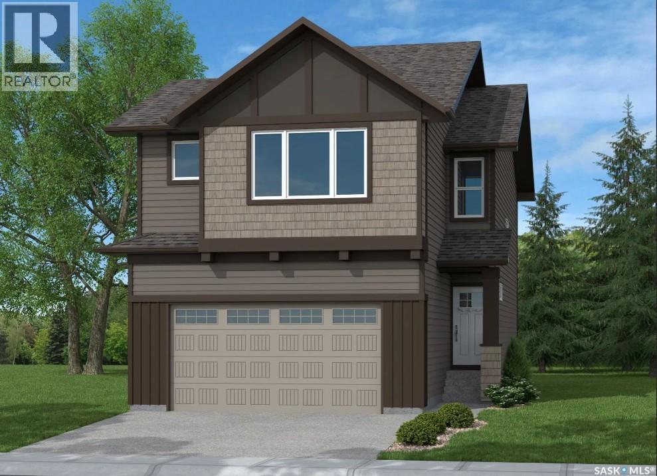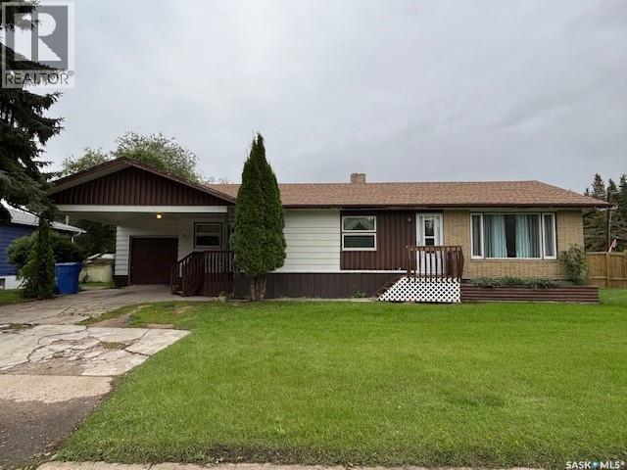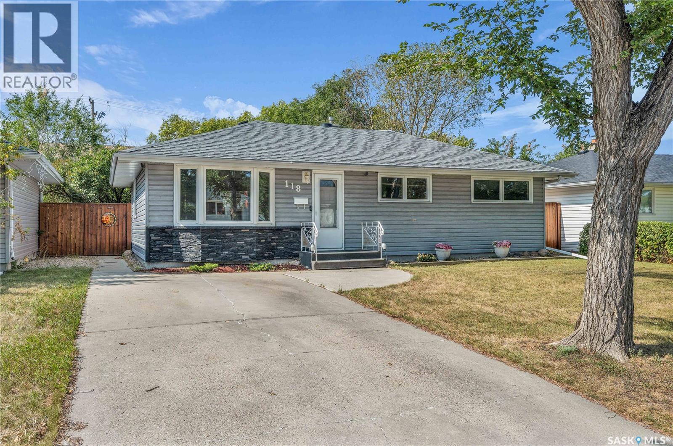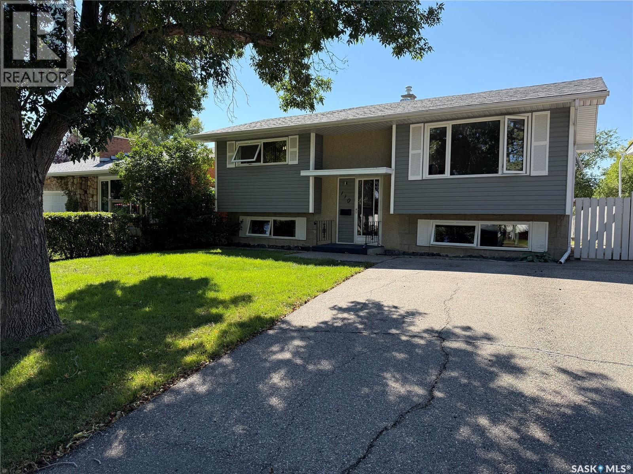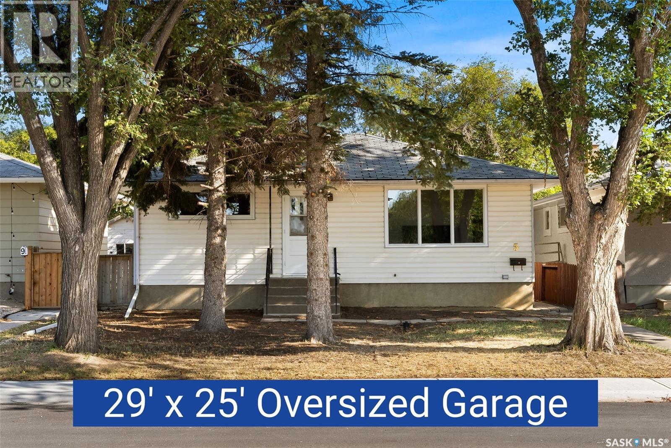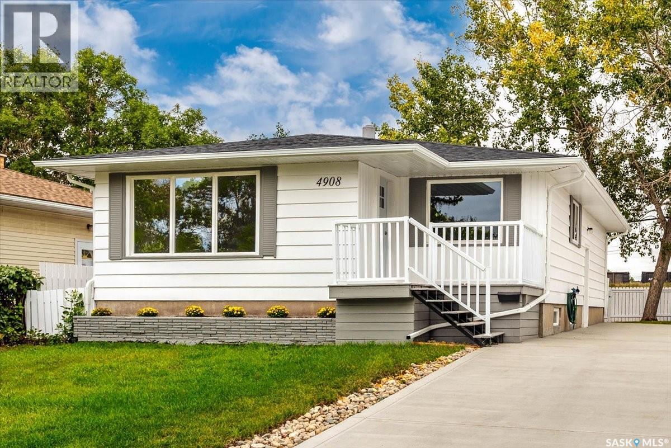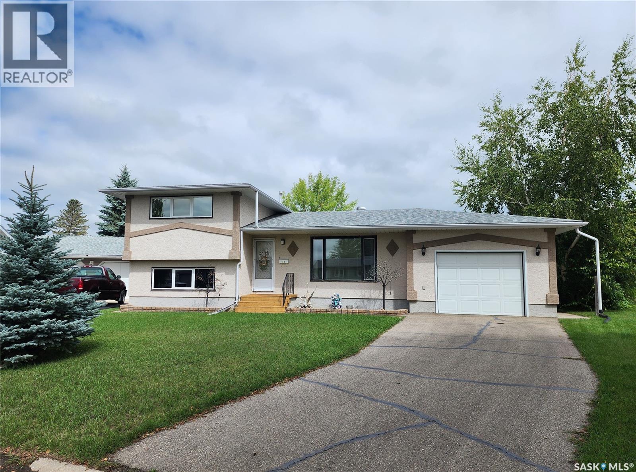
14 Centennial Cres
14 Centennial Cres
Highlights
Description
- Home value ($/Sqft)$280/Sqft
- Time on Houseful20 days
- Property typeSingle family
- Year built1972
- Mortgage payment
Welcome to 14 Centennial Crescent, Melville Sk. This excellent family home sits on a spacious pie-shaped lot at the end of the crescent, backing onto an open field for added privacy—just a short walk to Davison Elementary School. Inside you'll find a spacious kitchen with tons of storage and prep space, ceiling-height cabinets, and patio doors leading out to the back deck. The dining area is open to the bright, south-facing living room. Upstairs, there are 2 good sized bedrooms and a 4-pc bath. The 3rd level offers 2 additional bedrooms and a 3-pc bath with shower. On the lowest level, you’ll find a large family room, laundry/utility space, and access to the crawl space for extra storage. The private backyard is a true highlight, featuring mature trees and plants, a garden, and plenty of room to play or relax. The deck is easily accessed from the dining area, making indoor-outdoor living a breeze. An attached garage with direct entry to the basement plus extra parking in the back add convenience. Updates include: exterior finishing, windows, shingles, furnace, air conditioner. (id:63267)
Home overview
- Cooling Central air conditioning
- Heat source Natural gas
- Heat type Forced air
- Has garage (y/n) Yes
- # full baths 2
- # total bathrooms 2.0
- # of above grade bedrooms 4
- Lot desc Lawn, garden area
- Lot dimensions 9509.75
- Lot size (acres) 0.22344337
- Building size 872
- Listing # Sk015959
- Property sub type Single family residence
- Status Active
- Bedroom 3.505m X 2.692m
Level: 2nd - Bathroom (# of pieces - 4) 1.981m X 1.956m
Level: 2nd - Bedroom 3.505m X 3.658m
Level: 2nd - Bathroom (# of pieces - 3) 1.854m X 1.321m
Level: 3rd - Bedroom 3.353m X 2.54m
Level: 3rd - Bedroom 3.886m X 3.2m
Level: 3rd - Family room 5.867m X 4.547m
Level: Basement - Laundry 6.096m X 2.108m
Level: Basement - Living room 3.505m X 4.902m
Level: Main - Kitchen 3.2m X 3.48m
Level: Main - Dining room 2.946m X 3.48m
Level: Main
- Listing source url Https://www.realtor.ca/real-estate/28750415/14-centennial-crescent-melville
- Listing type identifier Idx

$-651
/ Month

