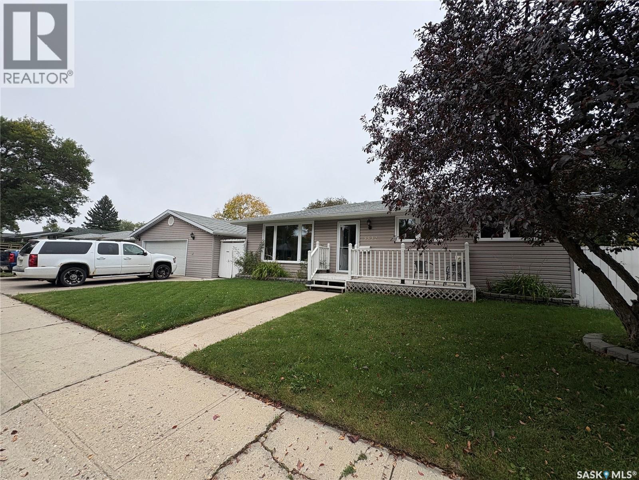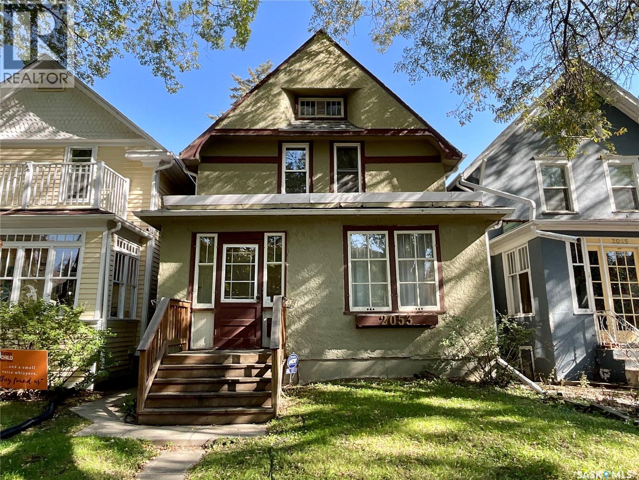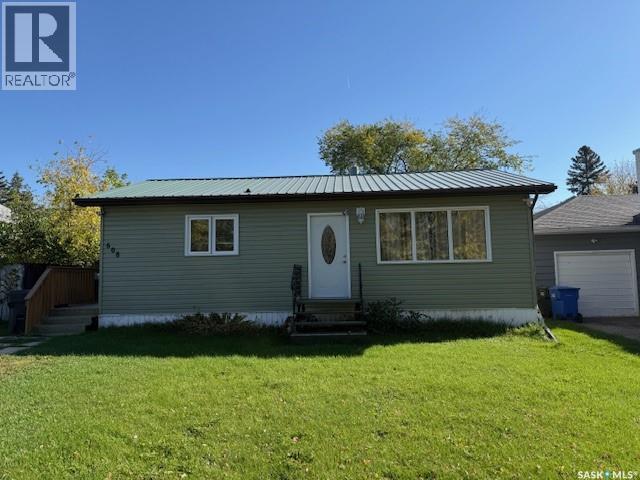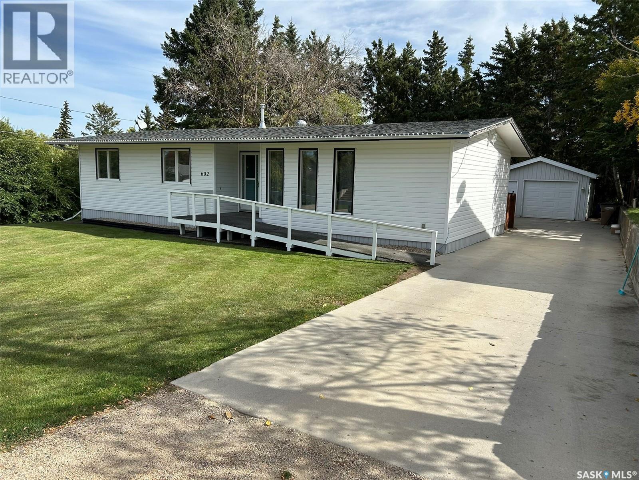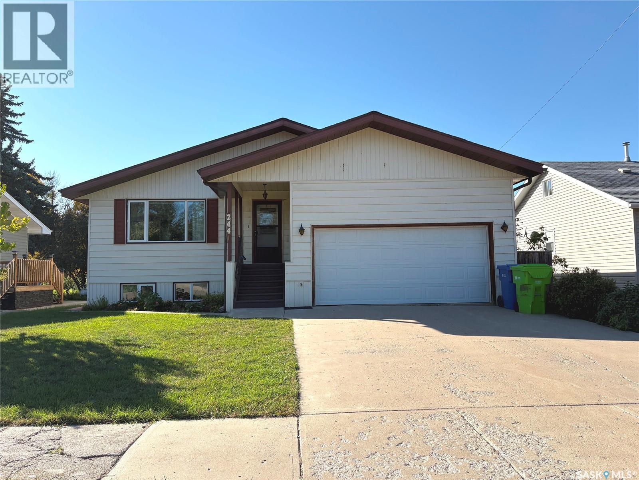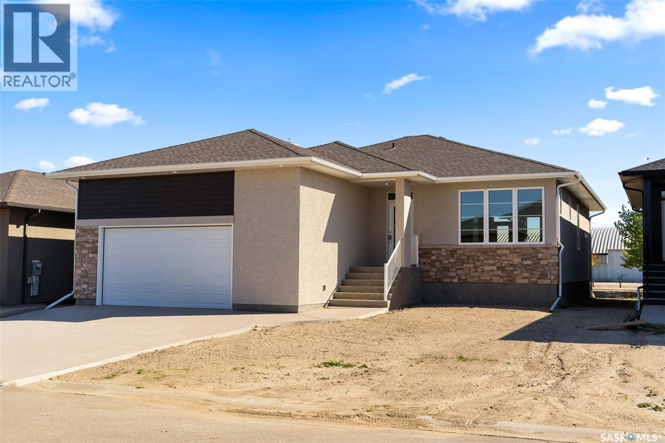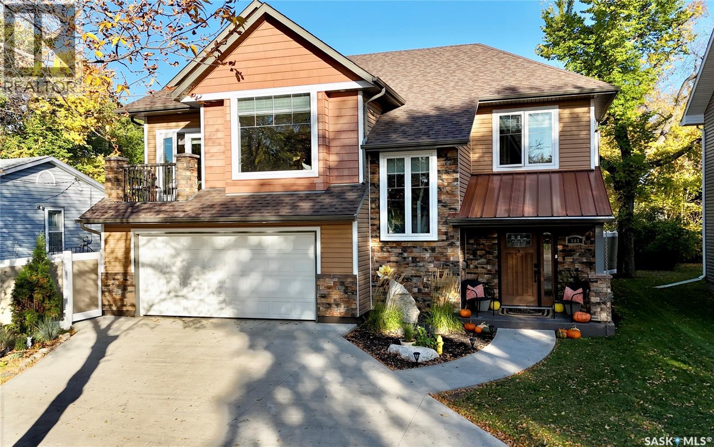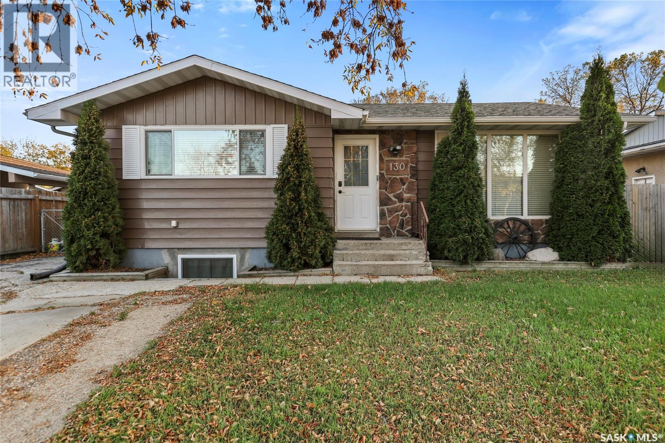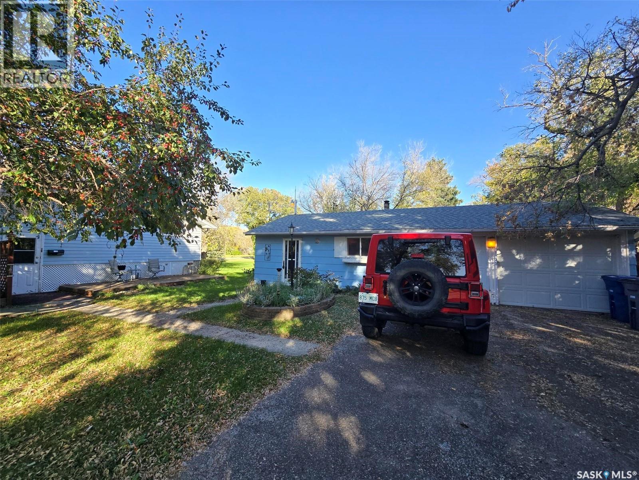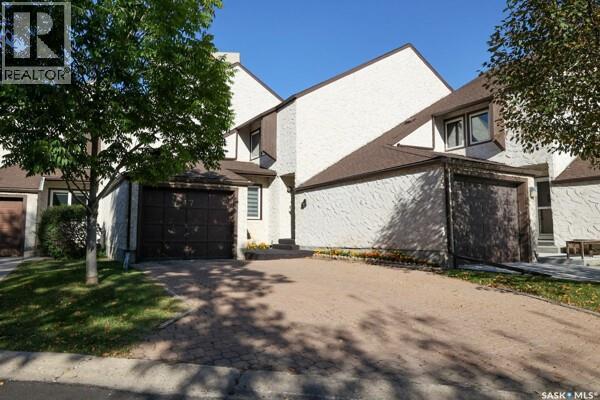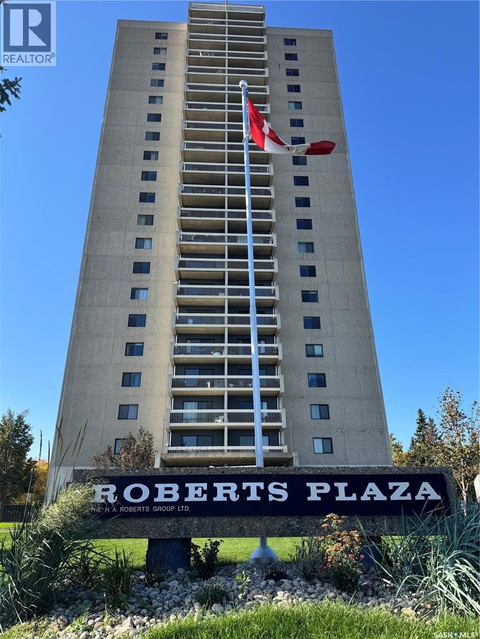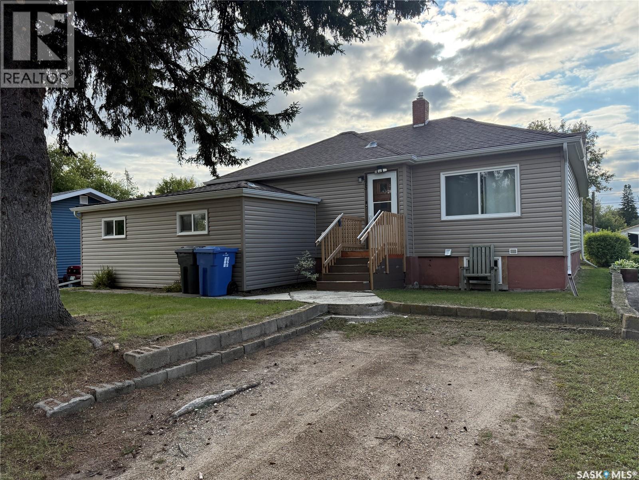
Highlights
Description
- Home value ($/Sqft)$95/Sqft
- Time on Houseful61 days
- Property typeSingle family
- StyleBungalow
- Year built1957
- Mortgage payment
Welcome to 375 Scotia Street in Melville, SK—a well-maintained and versatile 1,262 sq ft bungalow located in an established neighbourhood. Built in 1957, this home offers a practical layout with key updates, making it a great fit whether you're searching for a personal residence or an investment opportunity. The main floor includes three bedrooms, a 4-piece bath, a spacious living/dining area, and a functional kitchen with direct access to a 12' x 16' deck—ideal for relaxing or entertaining. Main floor laundry adds convenience, and hard surface flooring runs throughout, except for two carpeted bedrooms. Recent mechanical upgrades include a high-efficiency natural gas furnace (2023), natural gas water heater, and a 100-amp electrical panel. The home also features PVC windows, architectural shingles (2025) and several exterior updates completed approximately 8 years ago: siding, soffit, fascia, eaves, and the deck. A full basement under the main part of the home provides excellent storage and development potential. There's also access to a bonus room with its own 60-amp panel and baseboard heating—perfect for a hobby space, home office, studio, or whatever fits your lifestyle. The 50' x 140' lot offers plenty of backyard space, along with two sheds: an 8' x 8' unit and a 10' x 10' Nu-Fab shed with a roll-up door and over 9 feet of central height—great for storage. . This home offers a great balance of function, flexibility, and potential. (id:63267)
Home overview
- Heat source Natural gas
- Heat type Forced air
- # total stories 1
- # full baths 1
- # total bathrooms 1.0
- # of above grade bedrooms 3
- Lot desc Lawn
- Lot dimensions 7322
- Lot size (acres) 0.17203948
- Building size 1262
- Listing # Sk014318
- Property sub type Single family residence
- Status Active
- Dining room 3.454m X 2.21m
Level: Main - Bedroom 2.692m X 2.362m
Level: Main - Kitchen 2.997m X 2.667m
Level: Main - Bonus room 6.375m X 2.946m
Level: Main - Enclosed porch 2.007m X 0.965m
Level: Main - Bedroom 3.581m X 2.946m
Level: Main - Living room 3.708m X 3.429m
Level: Main - Laundry 3.404m X 1.753m
Level: Main - Bedroom 3.454m X 2.489m
Level: Main - Bathroom (# of pieces - 4) 2.007m X 1.499m
Level: Main - Foyer 2.845m X 2.489m
Level: Main
- Listing source url Https://www.realtor.ca/real-estate/28675756/375-scotia-street-melville
- Listing type identifier Idx

$-320
/ Month

