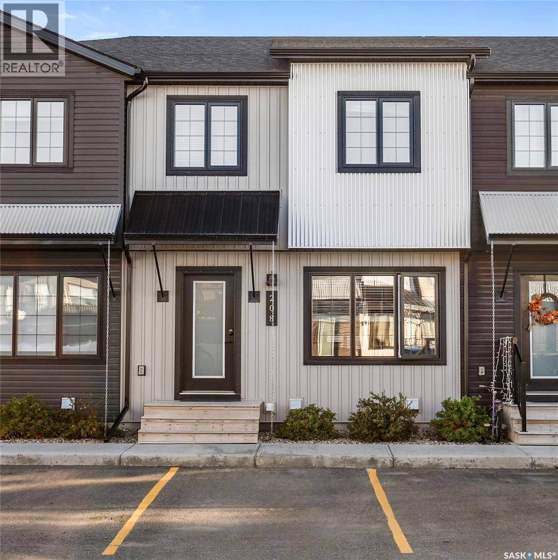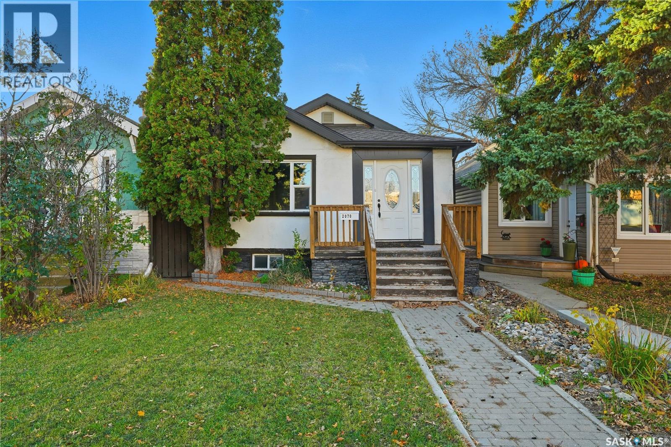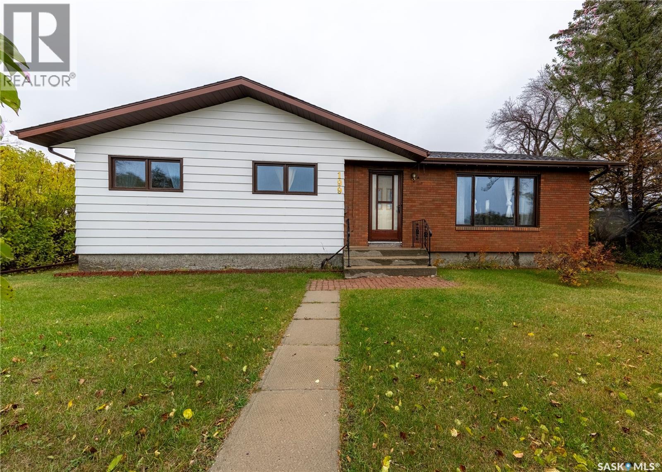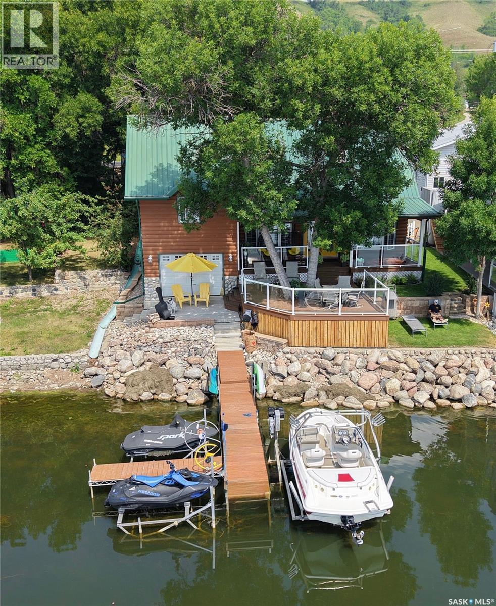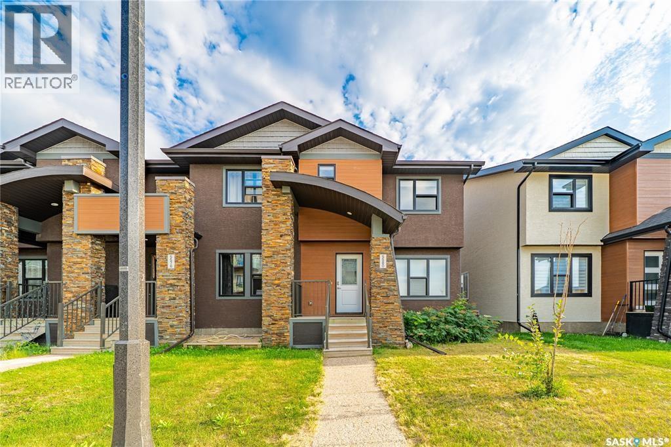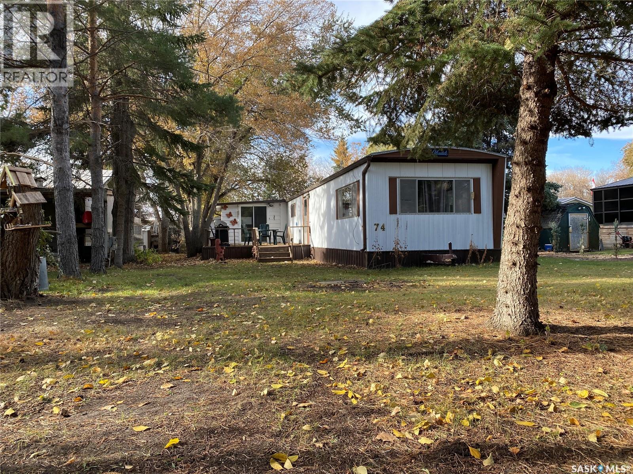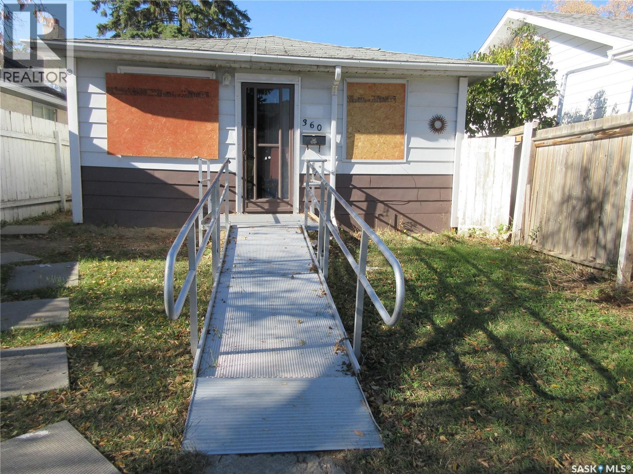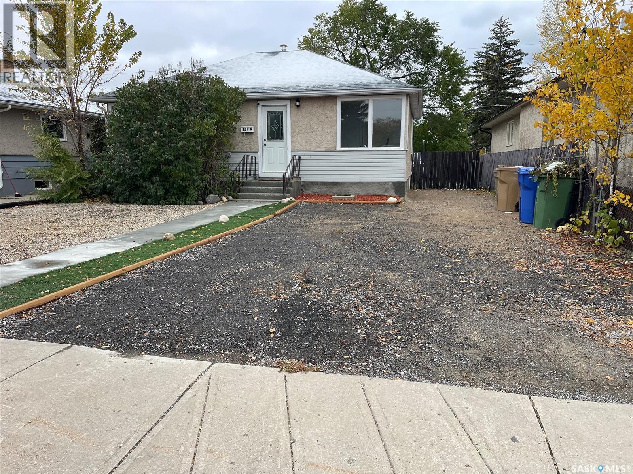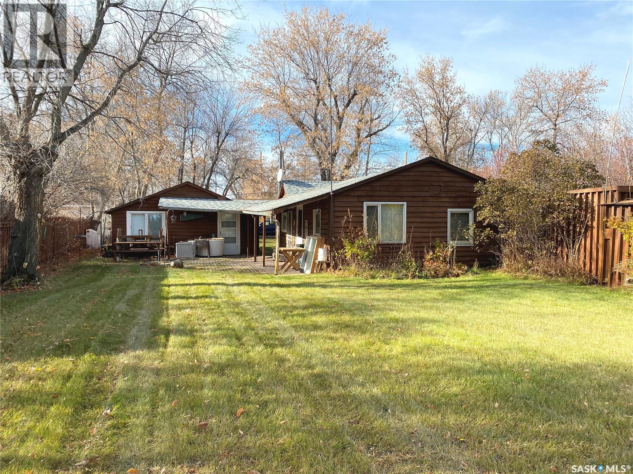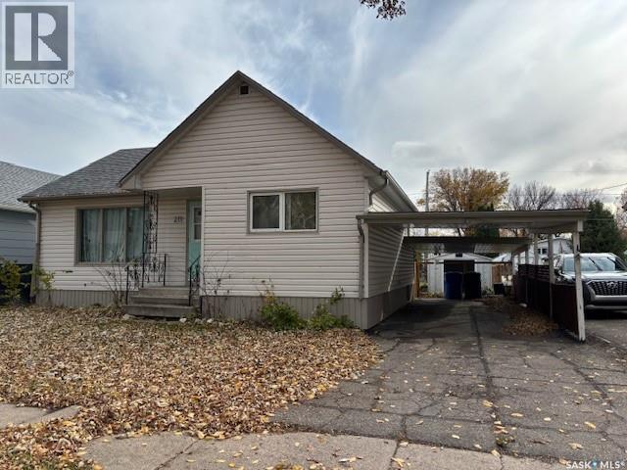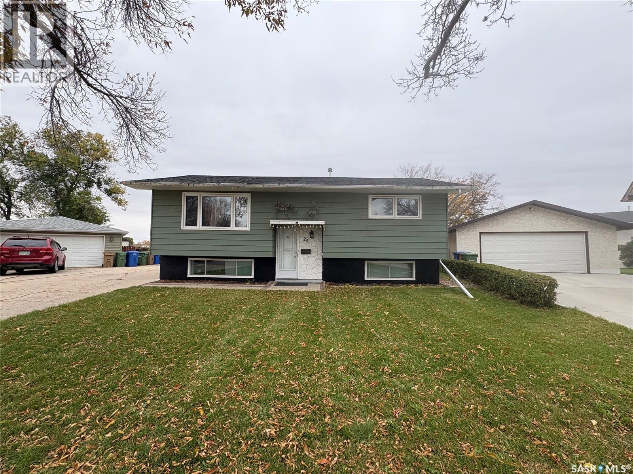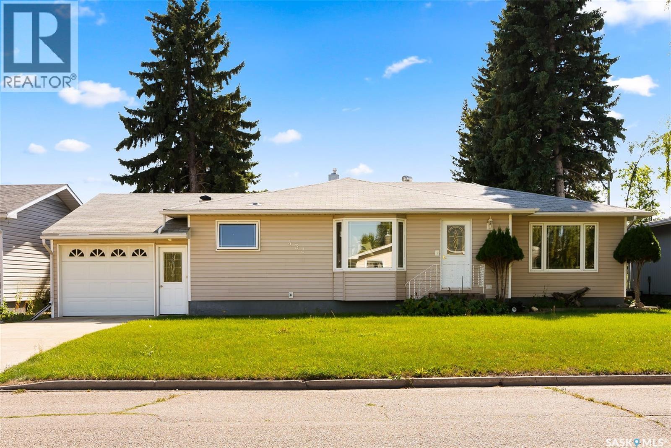
433 9 Avenue West
433 9 Avenue West
Highlights
Description
- Home value ($/Sqft)$191/Sqft
- Time on Houseful56 days
- Property typeSingle family
- StyleBungalow
- Year built1964
- Mortgage payment
Welcome to 433 9th Avenue W! This 3-bedroom, 2-bath, 1,281 sq/ft bungalow offers plenty of room for you and your family to enjoy. Opening the front door, you are greeted with an open concept floor plan and warm colour scheme. A spacious front living room is anchored by gleaming hardwood flooring, and a cozy gas fireplace. Plenty of light filters through the room making it a bright and welcoming space for family gatherings and quiet evenings. The dining area will draw you to the large bay window where you can curl up and enjoy your morning coffee and there is plenty of room to accommodate a large table for everyone to enjoy delicious meals prepared in the well laid out kitchen. The kitchen has ample cabinetry and loads of counter space for prepping meals. There is a tiled backsplash, under cabinet lighting, a moveable island, vented hood fan plus the appliances are included. You have convenient direct access to the single attached insulated garage off the kitchen. The home’s main floor offers three generous bedrooms two of which have hardwood flooring and a very roomy 4-piece bathroom with a large vanity completes this level. The basement is partially finished and just waiting for you to create the ultimate family retreat. You will appreciate all the storage areas and closets in this home too. Outside the large backyard has room for a garden, and space to park your RV and boat. There is a double car garage in the backyard that is accessible by back lane access. This home is such a pleasure to show. The bedrooms in the pictures are virtually staged. (id:63267)
Home overview
- Cooling Central air conditioning
- Heat source Natural gas
- Heat type Forced air
- # total stories 1
- Has garage (y/n) Yes
- # full baths 2
- # total bathrooms 2.0
- # of above grade bedrooms 3
- Lot desc Lawn
- Lot dimensions 8750
- Lot size (acres) 0.20559211
- Building size 1281
- Listing # Sk016929
- Property sub type Single family residence
- Status Active
- Bathroom (# of pieces - 3) Measurements not available
Level: Basement - Games room 4.267m X 6.502m
Level: Basement - Storage 3.962m X 1.702m
Level: Basement - Other 4.089m X 7.112m
Level: Basement - Other 3.658m X 4.42m
Level: Basement - Storage 2.921m X 4.343m
Level: Basement - Bedroom 3.15m X 2.946m
Level: Main - Dining room 3.353m X 3.404m
Level: Main - Bathroom (# of pieces - 4) Measurements not available
Level: Main - Living room 6.223m X 3.683m
Level: Main - Bedroom 2.946m X 3.531m
Level: Main - Primary bedroom 3.353m X 4.089m
Level: Main - Kitchen 3.962m X 3.531m
Level: Main
- Listing source url Https://www.realtor.ca/real-estate/28790337/433-9th-avenue-w-melville
- Listing type identifier Idx

$-653
/ Month

