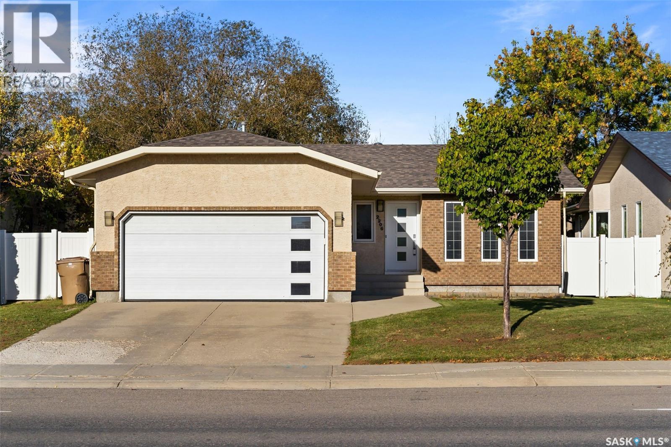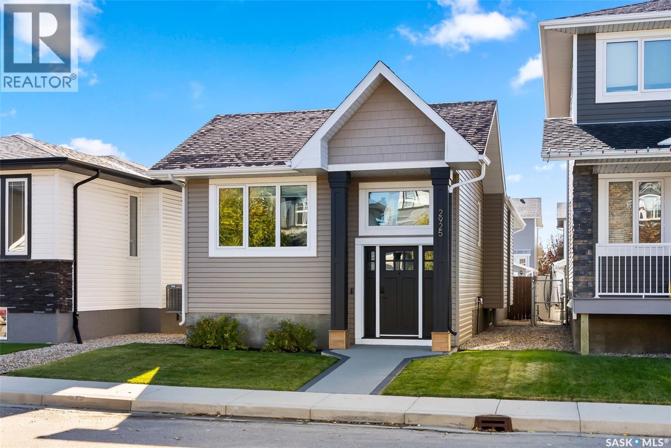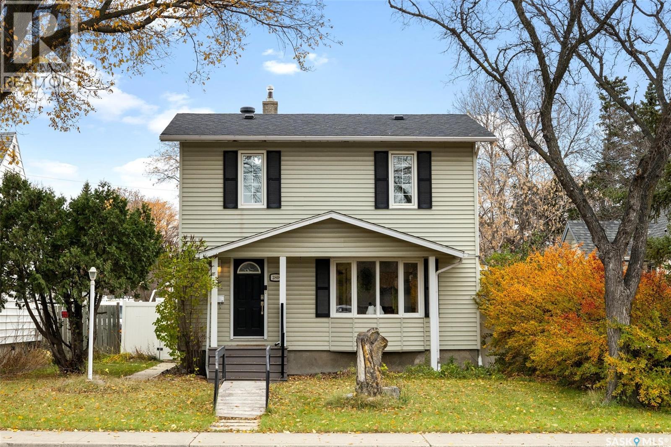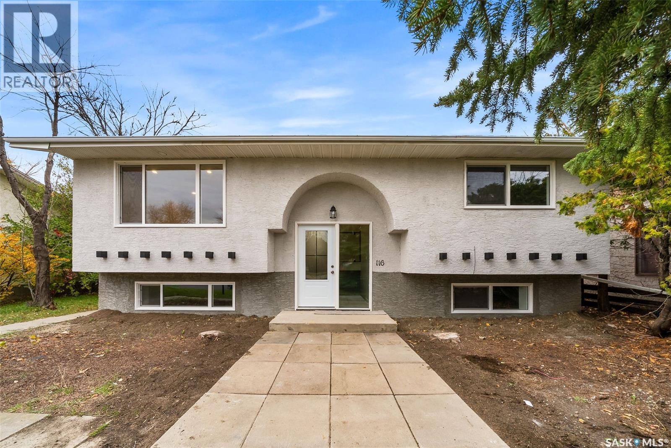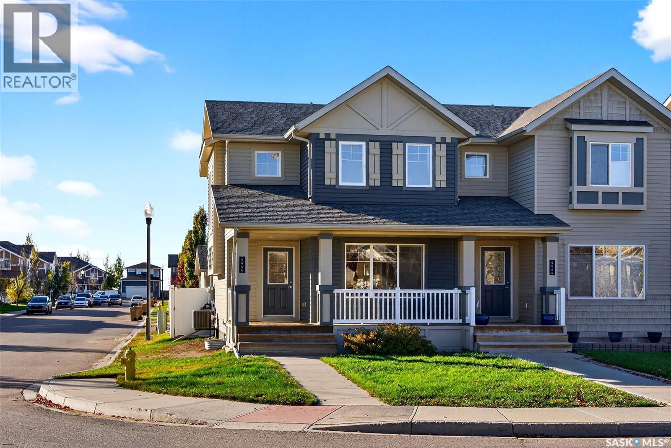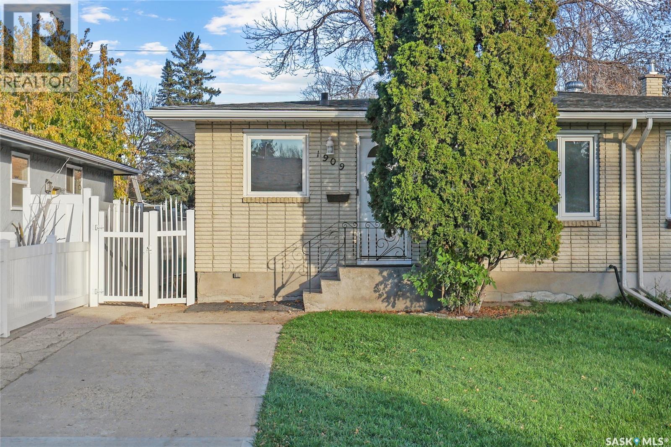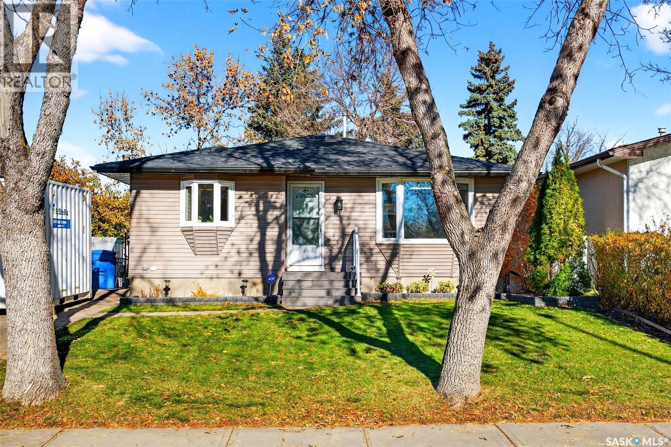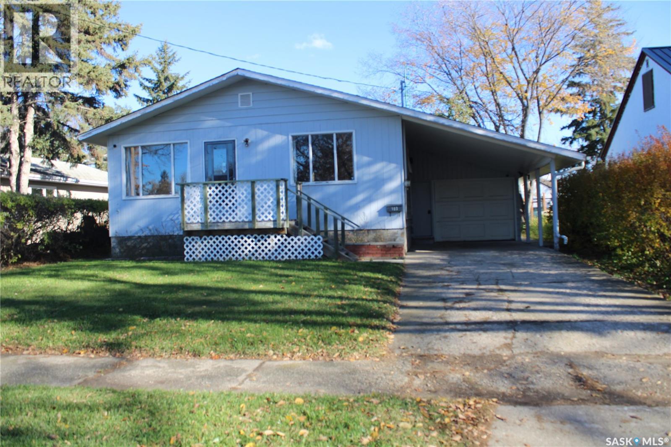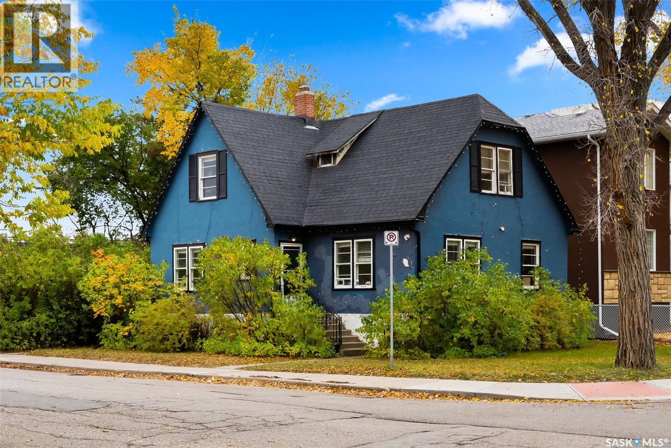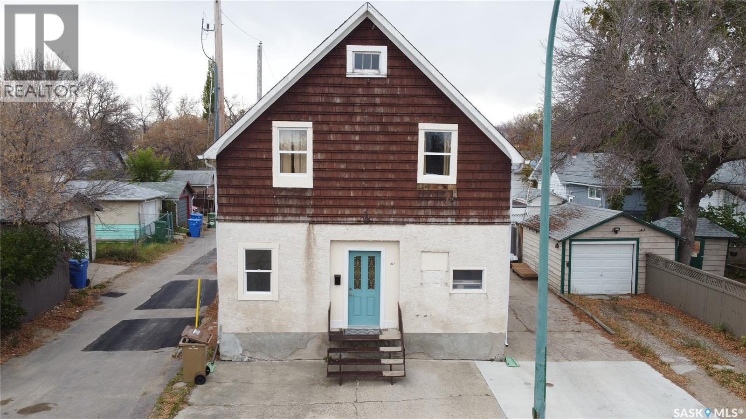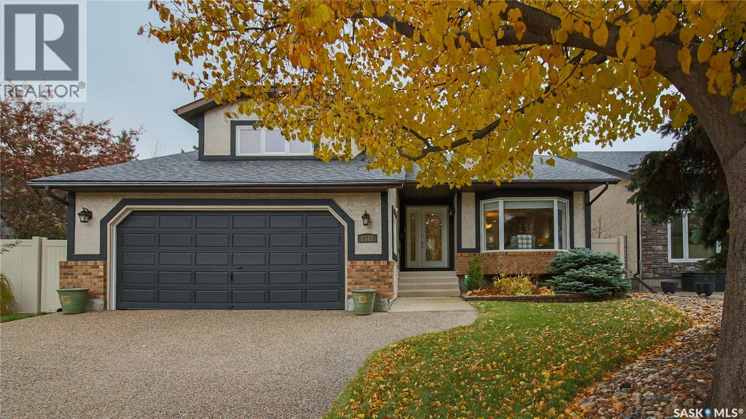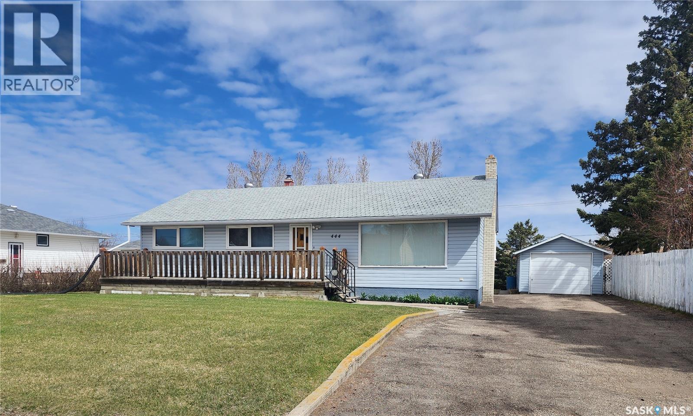
Highlights
Description
- Home value ($/Sqft)$167/Sqft
- Time on Houseful37 days
- Property typeSingle family
- StyleBungalow
- Year built1962
- Mortgage payment
Welcome to 444 10th Ave West, Melville. This 4-bedroom, 2-bathroom home offers 1288 sq. ft. of well-designed living space on an oversized lot. Step inside to a bright, inviting main floor with gorgeous hardwood floors and a functional layout ideal for everyday living and entertaining. Enjoy meals in the eat-in kitchen or the separate dining area, complete with a convenient pass-through. The main level also features a spacious living room, three generous bedrooms, and a full 4-piece bathroom. Downstairs, the fully finished basement provides even more space with a large family room, a 4th bedroom, 3-piece bath, laundry room, utility room and plenty of storage. Step out the rear entrance to a nicely landscaped backyard featuring a patio, garden space, and a handy storage shed — perfect for relaxing or hosting gatherings. Additional features include central air and central vacuum. (id:63267)
Home overview
- Cooling Central air conditioning
- Heat source Natural gas
- Heat type Forced air
- # total stories 1
- Has garage (y/n) Yes
- # full baths 2
- # total bathrooms 2.0
- # of above grade bedrooms 4
- Lot desc Lawn, garden area
- Lot dimensions 10500
- Lot size (acres) 0.24671052
- Building size 1288
- Listing # Sk018624
- Property sub type Single family residence
- Status Active
- Laundry 3.886m X 6.553m
Level: Basement - Bathroom (# of pieces - 3) 2.083m X 1.854m
Level: Basement - Family room 9.957m X 3.81m
Level: Basement - Bedroom 3.785m X 3.2m
Level: Basement - Other 3.886m X 3.2m
Level: Basement - Living room 4.978m X 3.48m
Level: Main - Dining room 4.293m X 2.845m
Level: Main - Bedroom 2.997m X 3.429m
Level: Main - Bedroom 3.886m X 3.531m
Level: Main - Bedroom 3.531m X 2.819m
Level: Main - Bathroom (# of pieces - 4) 2.235m X 2.819m
Level: Main - Kitchen 4.699m X 2.743m
Level: Main - Foyer 1.219m X 1.956m
Level: Main
- Listing source url Https://www.realtor.ca/real-estate/28875094/444-10th-avenue-w-melville
- Listing type identifier Idx

$-573
/ Month

