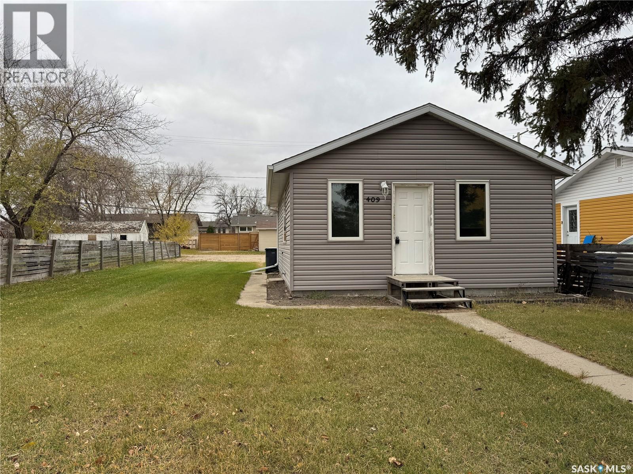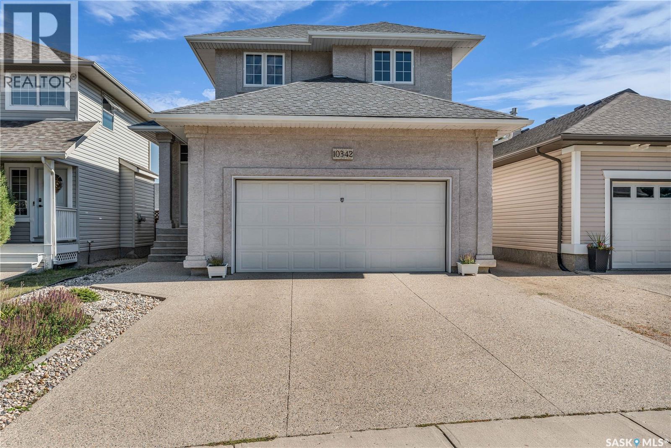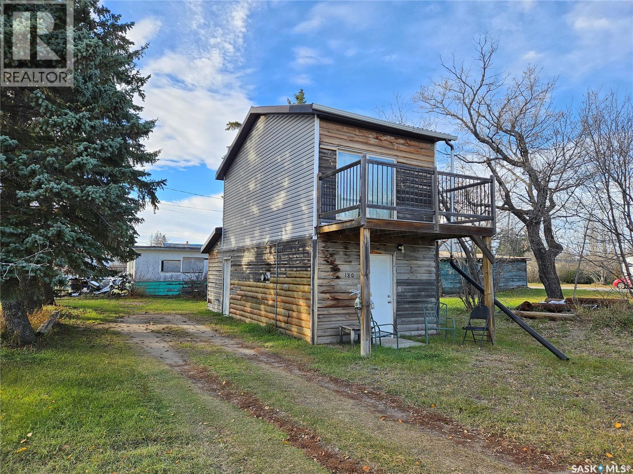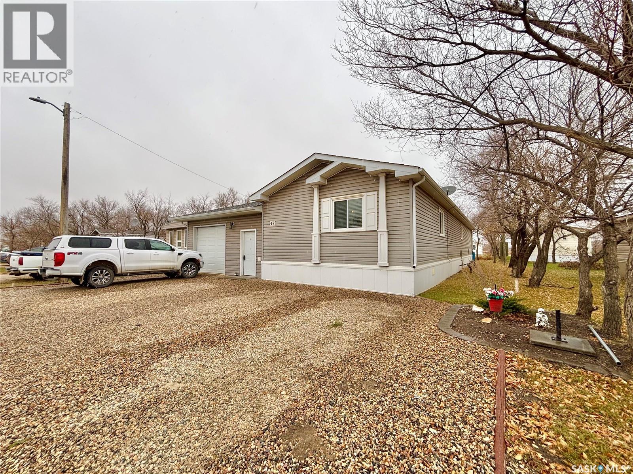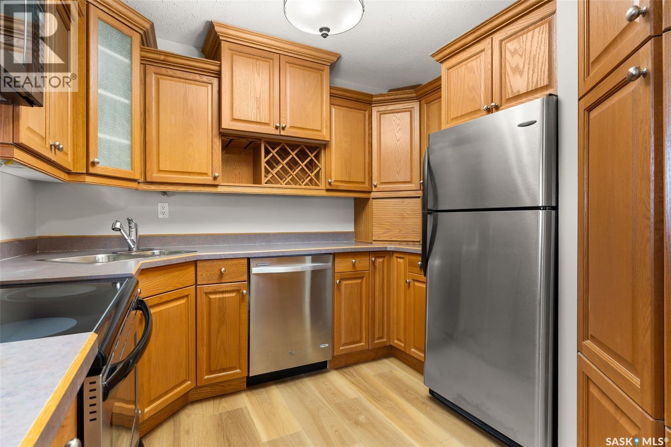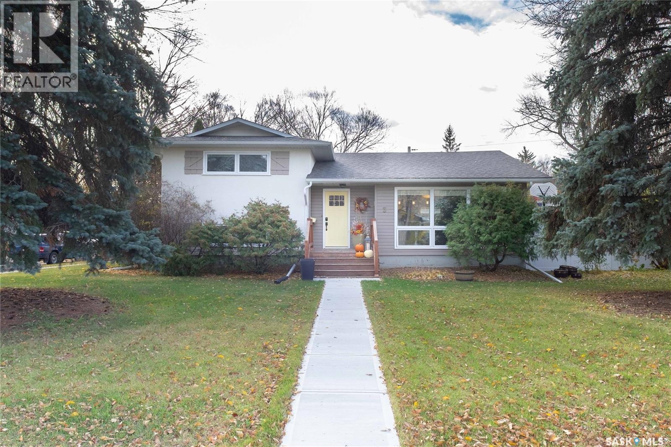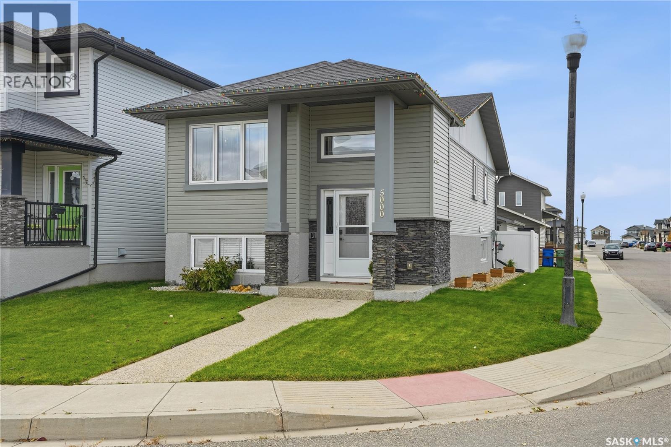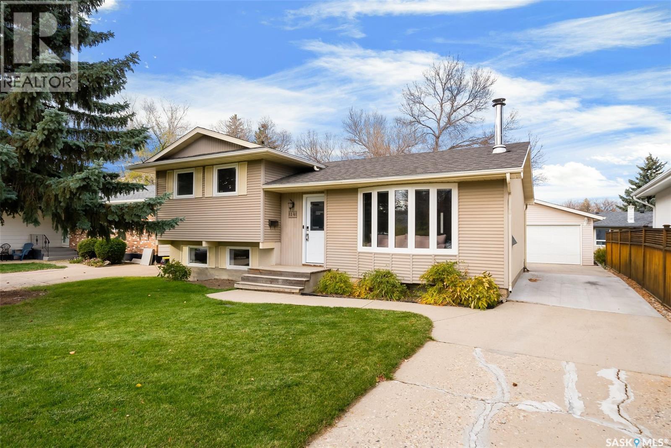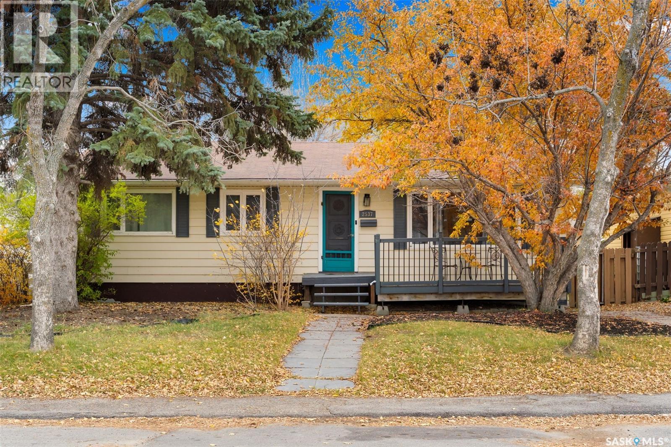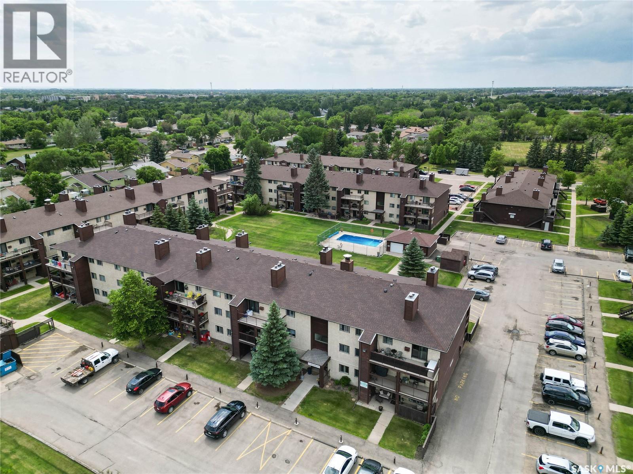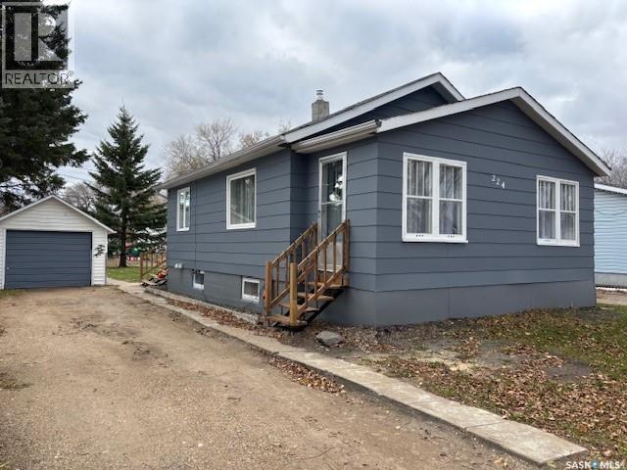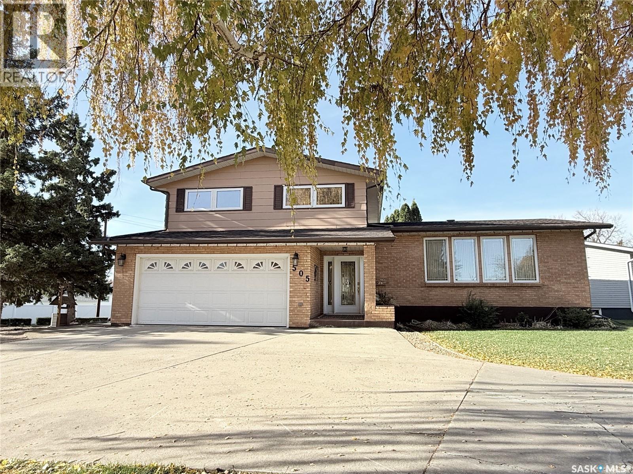
Highlights
Description
- Home value ($/Sqft)$189/Sqft
- Time on Housefulnew 30 hours
- Property typeSingle family
- Year built1976
- Mortgage payment
Nestled in a friendly corner of Melville, SK, 505 9th Ave W has a warmth that comes from years of thoughtful care and attention. this 4-level split offers a layout that simply works for everyday living, with 3 bedrooms on the upper level, including a primary suite with a 3-piece ensuite, and a total of 4 bathrooms — one on each level. The main floor is bright and welcoming, filled with natural light that flows through large windows into the open kitchen, dining, and living spaces. The kitchen offers generous counter space, an island for gathering, and plenty of cabinetry — the kind of space that makes cooking and conversation come easy. The den features a natural gas fireplace for cozy nights in, and garden doors that open to a deck and patio surrounded by a beautifully kept yard. It’s the kind of outdoor space that makes you want to slow down, sit back, and enjoy the day. Downstairs, the fully finished basement provides even more living space with a family room, 4-piece bath, extra bedroom, and lots of storage to keep everything organized - the kind of space that adapts easily to whatever life brings next. This location offers something special—friendly neighbors, nearby parks, daycare, shopping, and more. If you’ve been hoping for a move-in-ready family home that radiates pride of ownership, this one deserves a spot at the top of your list! (id:63267)
Home overview
- Heat source Electric
- Heat type Baseboard heaters
- Has garage (y/n) Yes
- # full baths 4
- # total bathrooms 4.0
- # of above grade bedrooms 4
- Lot desc Lawn, underground sprinkler, garden area
- Lot dimensions 10500
- Lot size (acres) 0.24671052
- Building size 1772
- Listing # Sk021924
- Property sub type Single family residence
- Status Active
- Bedroom 3.2m X 3.023m
Level: 2nd - Primary bedroom 4.851m X 3.734m
Level: 2nd - Ensuite bathroom (# of pieces - 3) 2.718m X 1.626m
Level: 2nd - Bathroom (# of pieces - 4) 2.718m X 1.93m
Level: 2nd - Bedroom 3.632m X 3.429m
Level: 2nd - Bathroom (# of pieces - 4) 2.184m X 1.499m
Level: Basement - Storage 5.359m X 2.946m
Level: Basement - Storage 3.124m X 3.048m
Level: Basement - Bedroom 3.835m X 2.972m
Level: Basement - Family room 6.731m X 4.623m
Level: Basement - Foyer 2.438m X 2.311m
Level: Main - Bathroom (# of pieces - 2) 1.702m X 1.499m
Level: Main - Living room 6.502m X 4.14m
Level: Main - Dining room 3.962m X 2.896m
Level: Main - Den 4.064m X 3.988m
Level: Main - Kitchen 4.216m X 3.759m
Level: Main
- Listing source url Https://www.realtor.ca/real-estate/29044846/505-9th-avenue-w-melville
- Listing type identifier Idx

$-893
/ Month

