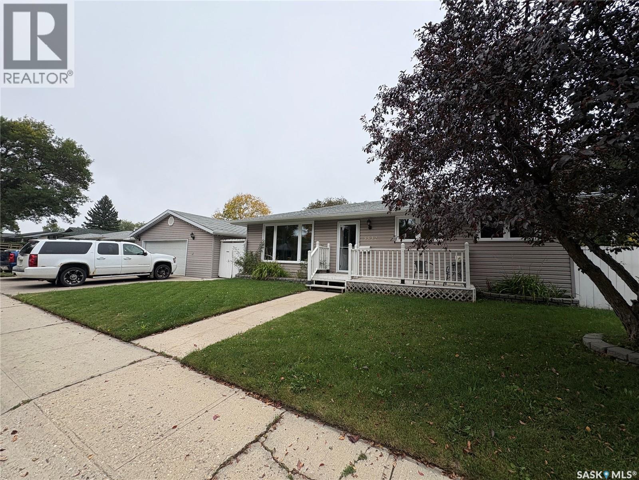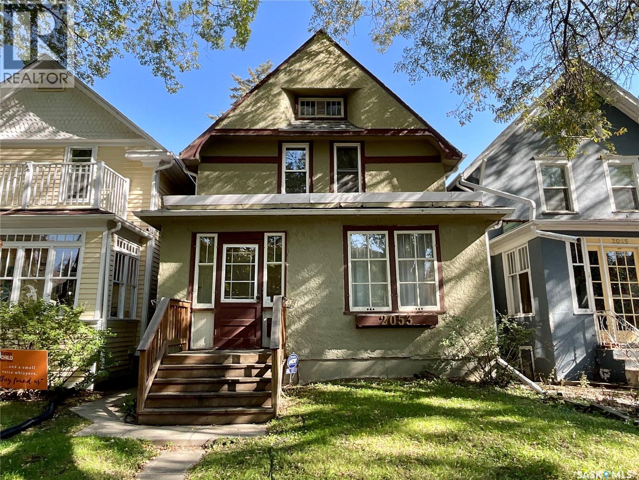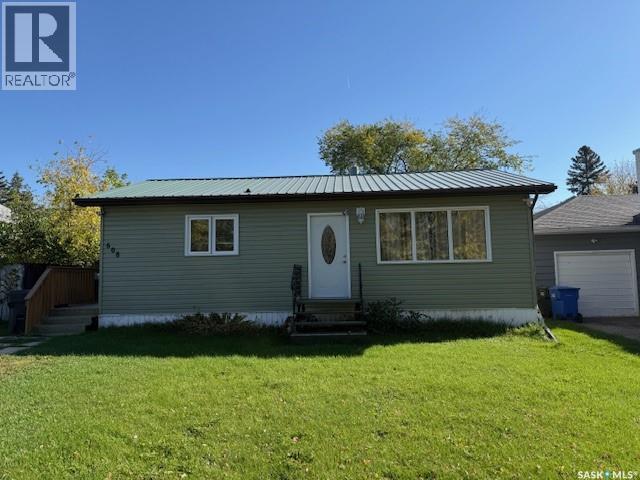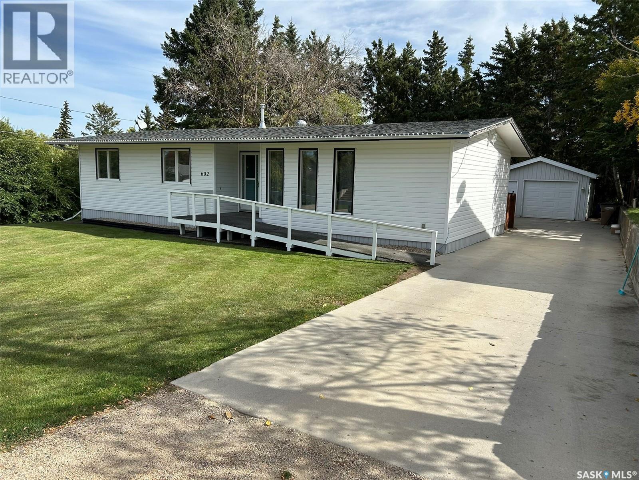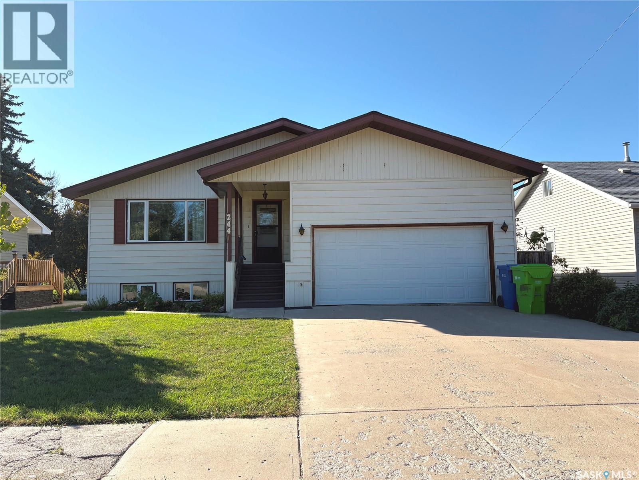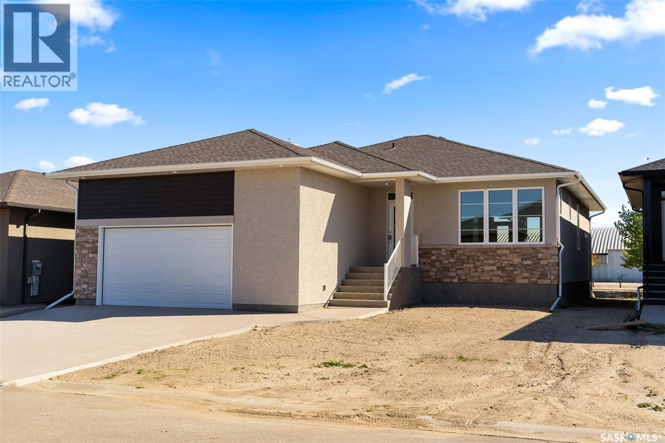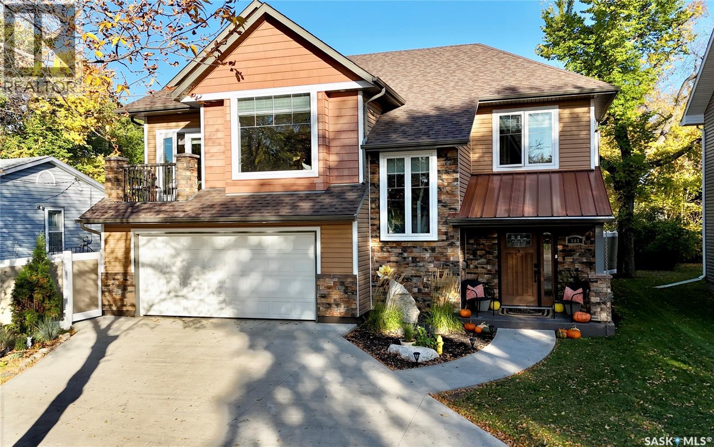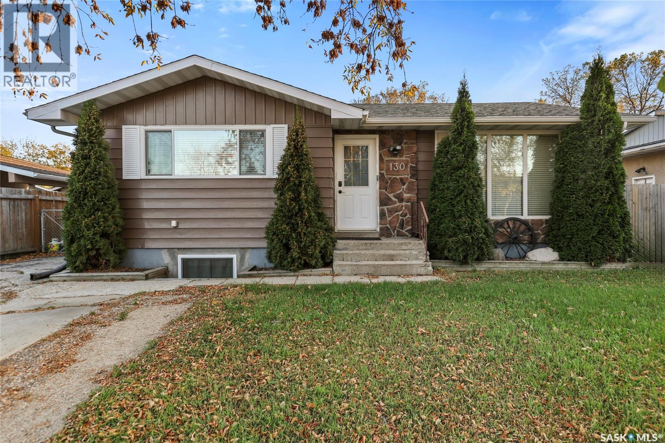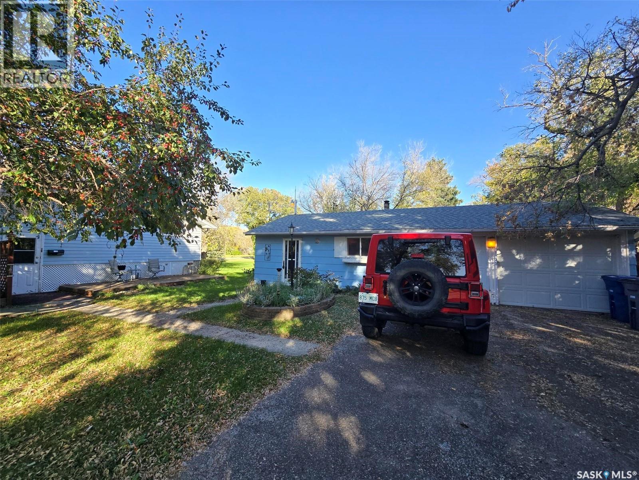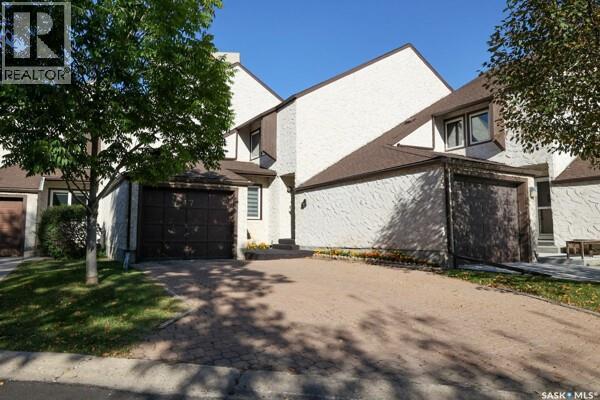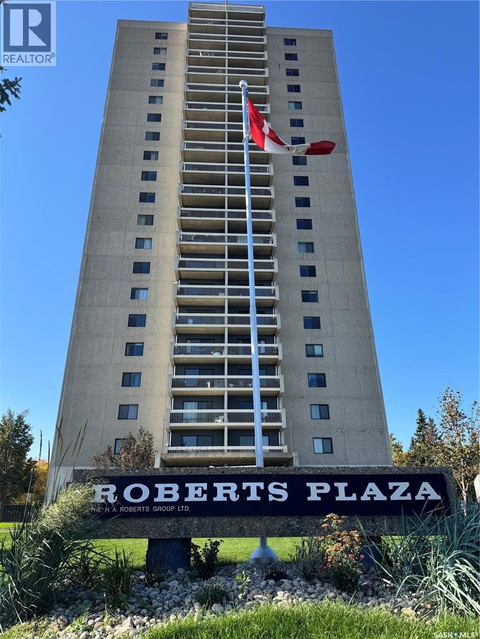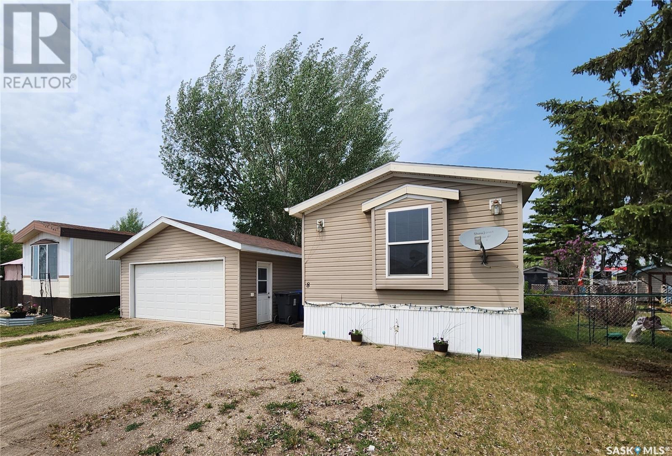
555 Dielschneider Road Unit 8
555 Dielschneider Road Unit 8
Highlights
Description
- Home value ($/Sqft)$114/Sqft
- Time on Houseful120 days
- Property typeSingle family
- StyleMobile home
- Year built2008
- Mortgage payment
This well-kept 1,216 sq ft modular home was built in 2008. With 3 bedrooms and 2 full bathrooms, the home offers a spacious, open-concept layout that seamlessly connects the kitchen, dining, and living areas—perfect for both daily living and entertaining. The kitchen features plenty of cabinetry, island, 4 appliances and a pantry for additional storage. On one side of the home you'll find a convenient laundry area with additional storage space and a spacious primary bedroom that features a walk-in closet and 3-piece ensuite. On the opposite side, two more bedrooms and a second 4-piece bathroom provide flexibility for family or guests. Outside, enjoy a private, fenced yard with a deck, garden shed, and raised garden boxes—ideal for outdoor living. A double detached garage offers ample storage, while the triple driveway ensures plenty of parking space. Lot rent is $475/month and includes water, sewer, and garbage pickup. Conveniently located near St. Peter’s Hospital, the CN Community Center, and Miller Elementary School. (id:63267)
Home overview
- Cooling Central air conditioning
- Heat source Electric
- Heat type Forced air
- Fencing Fence
- Has garage (y/n) Yes
- # full baths 2
- # total bathrooms 2.0
- # of above grade bedrooms 3
- Lot desc Lawn, garden area
- Lot size (acres) 0.0
- Building size 1216
- Listing # Sk007917
- Property sub type Single family residence
- Status Active
- Ensuite bathroom (# of pieces - 3) 2.515m X 1.524m
Level: Main - Bedroom 2.388m X 2.515m
Level: Main - Laundry 2.667m X 3.2m
Level: Main - Bedroom 2.769m X 2.794m
Level: Main - Kitchen / dining room 4.318m X 4.42m
Level: Main - Living room 4.267m X 4.42m
Level: Main - Primary bedroom 4.394m X 3.531m
Level: Main - Bathroom (# of pieces - 4) 1.524m X 2.261m
Level: Main
- Listing source url Https://www.realtor.ca/real-estate/28400663/8-555-dielschneider-road-melville
- Listing type identifier Idx

$-371
/ Month

