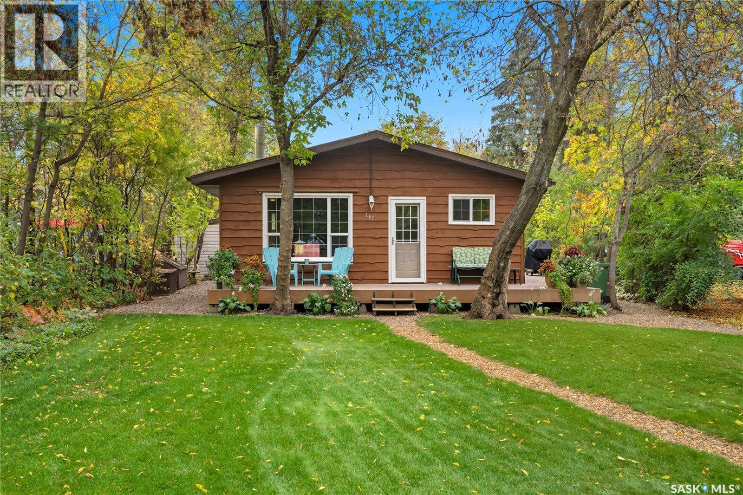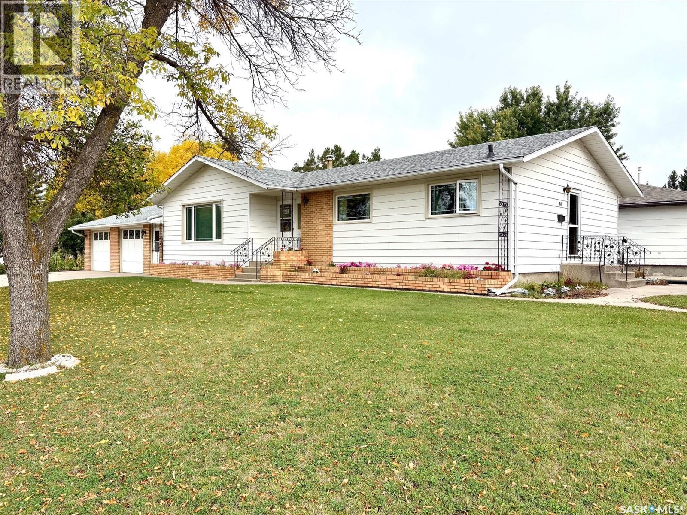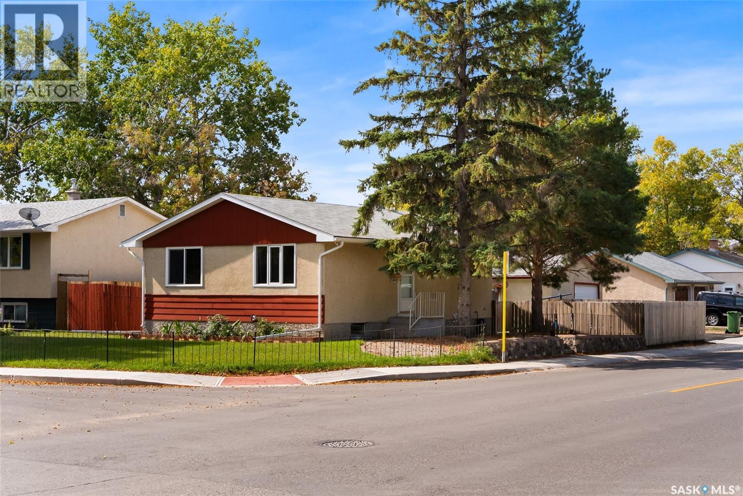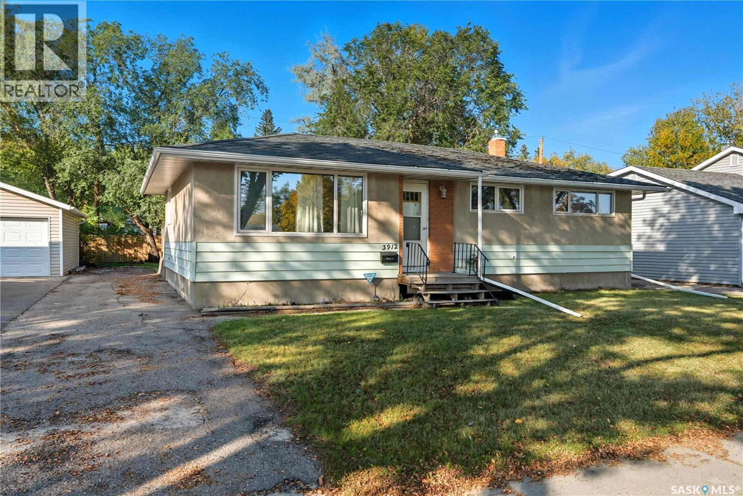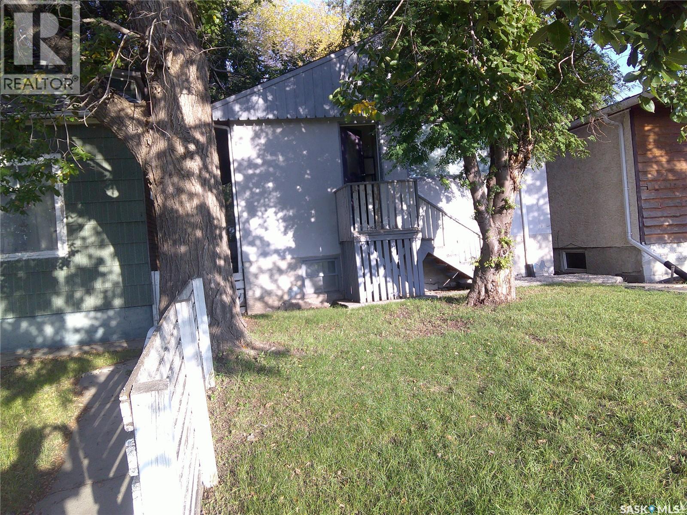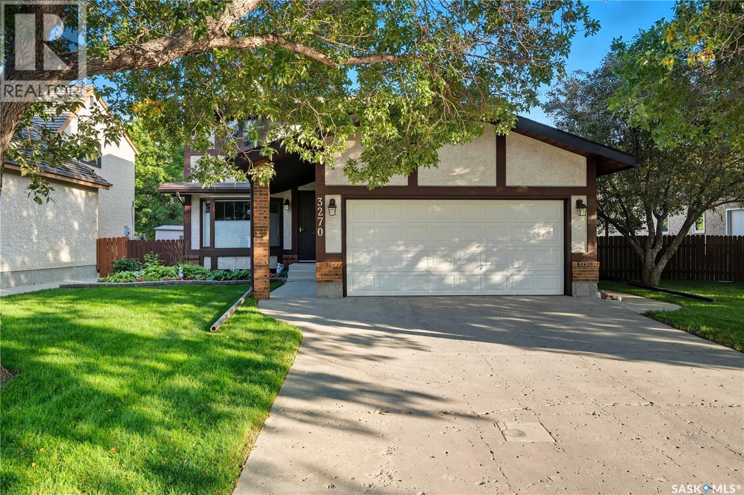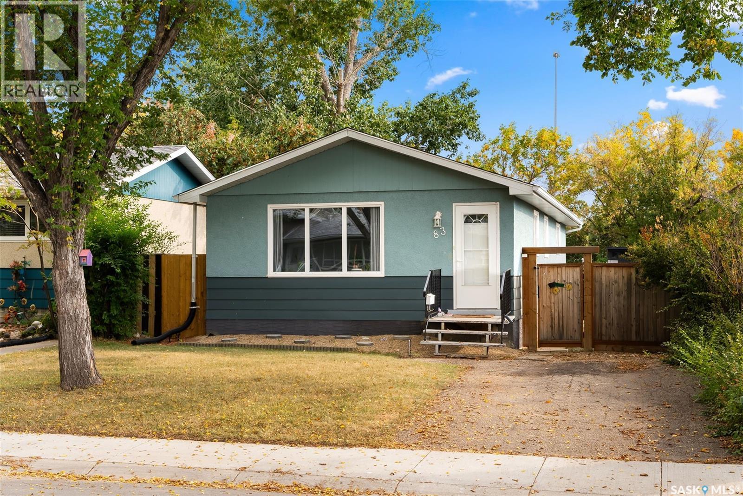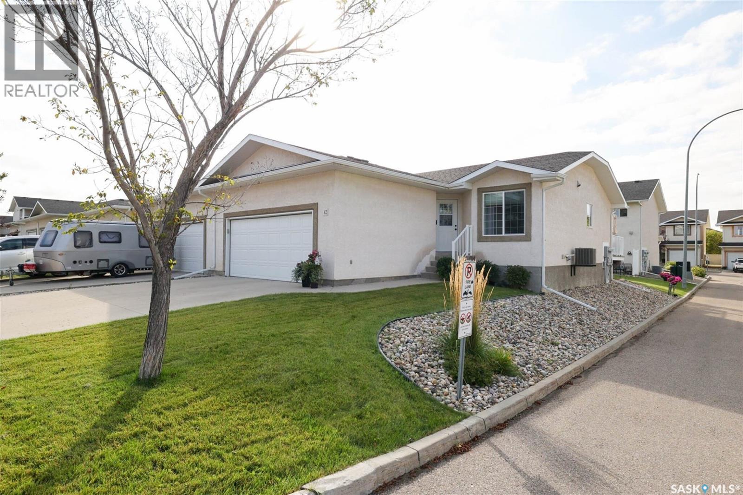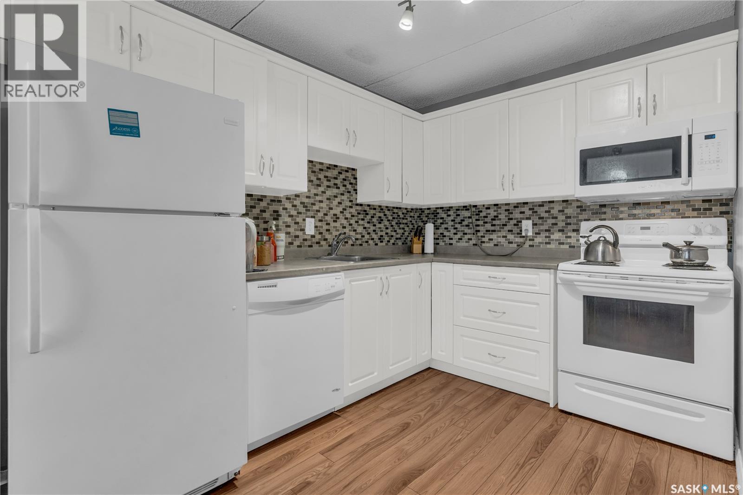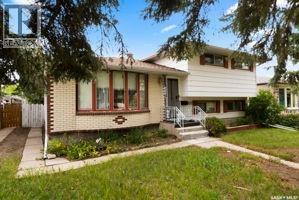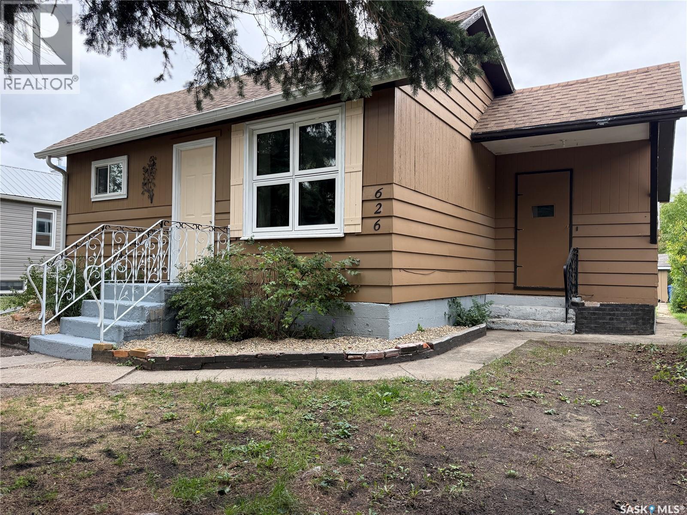
Highlights
Description
- Home value ($/Sqft)$110/Sqft
- Time on Housefulnew 2 hours
- Property typeSingle family
- StyleBungalow
- Year built1945
- Mortgage payment
This little bungalow has all the cozy vibes and smart updates you’ve been looking for! Built in 1945, it’s 728 sq ft with 2 bedrooms, a comfy living room, and an eat-in kitchen that just feels right for everyday meals or catching up over coffee. The 3-piece bath has a walk-in shower, and you’ll love the convenience of main floor laundry. Downstairs you’ll find extra storage space, plus the important stuff has already been taken care of—high efficiency natural gas furnace (2024), natural gas water heater, updated 100 amp panel, PVC windows on the main, and even some fresh flooring. The lot is 50 x 140 ft, giving you room to garden, play, or just enjoy a little extra space. Out back there’s a 12 x 21 garage—perfect for a small car, lawn gear, storage, or even your motorbike or ATV. And the bonus? Appliances are included—fridge, stove, washer, and dryer—so you can move right in or get it set up as a revenue property without the hassle. Great starter home, great investment, just a great little find all around! (id:63267)
Home overview
- Heat source Natural gas
- Heat type Forced air
- # total stories 1
- Has garage (y/n) Yes
- # full baths 1
- # total bathrooms 1.0
- # of above grade bedrooms 2
- Lot desc Lawn
- Lot dimensions 7000
- Lot size (acres) 0.16447368
- Building size 728
- Listing # Sk018929
- Property sub type Single family residence
- Status Active
- Other 4.013m X 3.683m
Level: Basement - Other 4.013m X 1.575m
Level: Main - Bedroom 3.454m X 2.591m
Level: Main - Living room 4.013m X 3.759m
Level: Main - Kitchen / dining room 3.632m X 3.607m
Level: Main - Bedroom 3.581m X 1.956m
Level: Main - Bathroom (# of pieces - 3) 2.642m X 1.245m
Level: Main
- Listing source url Https://www.realtor.ca/real-estate/28892568/626-4th-avenue-w-melville
- Listing type identifier Idx

$-213
/ Month

