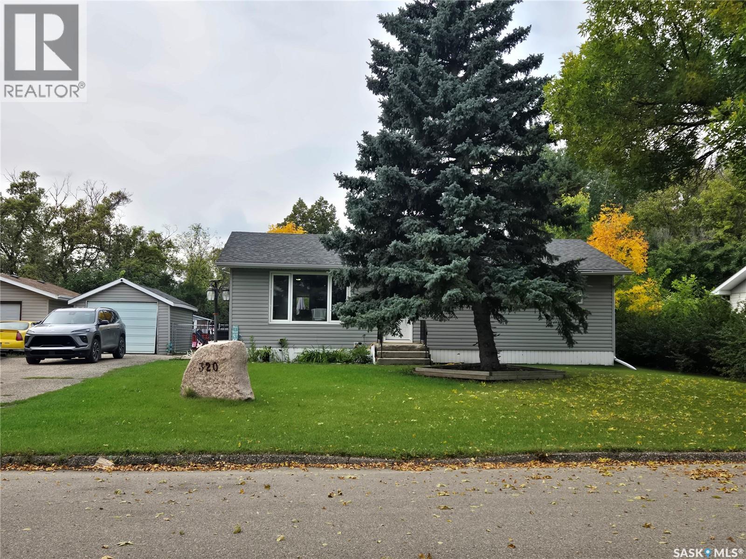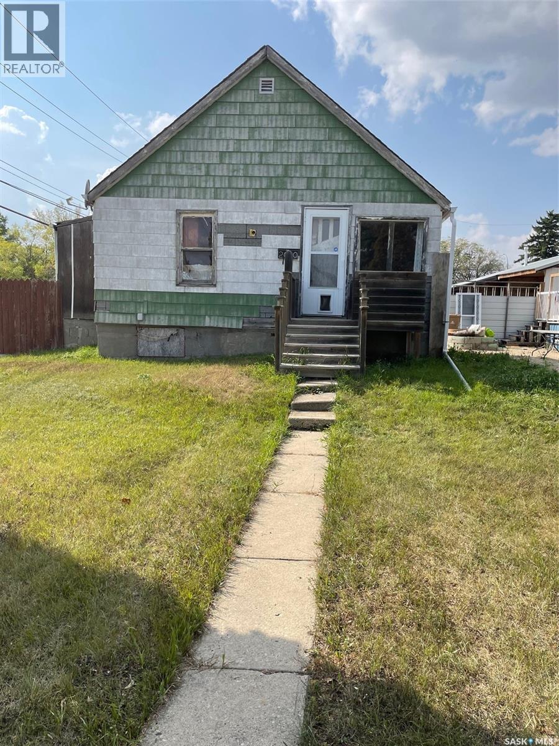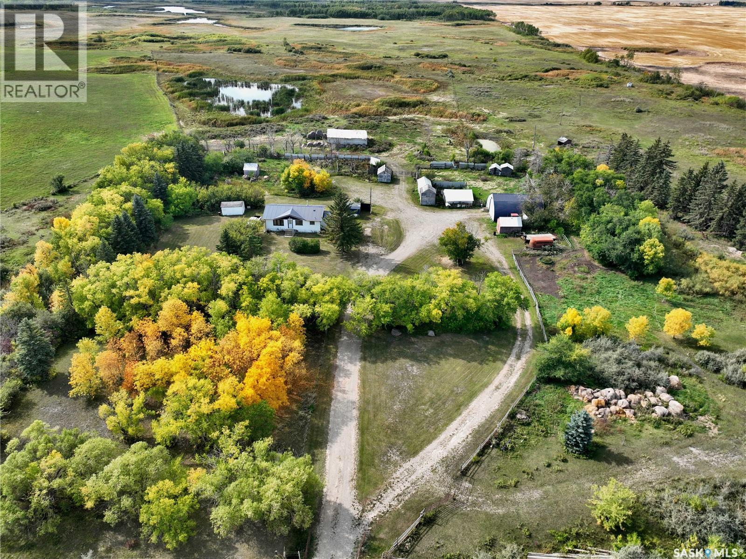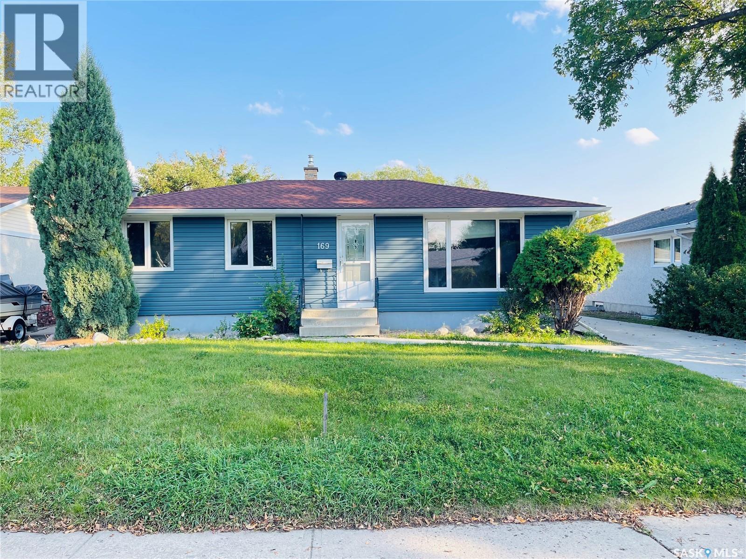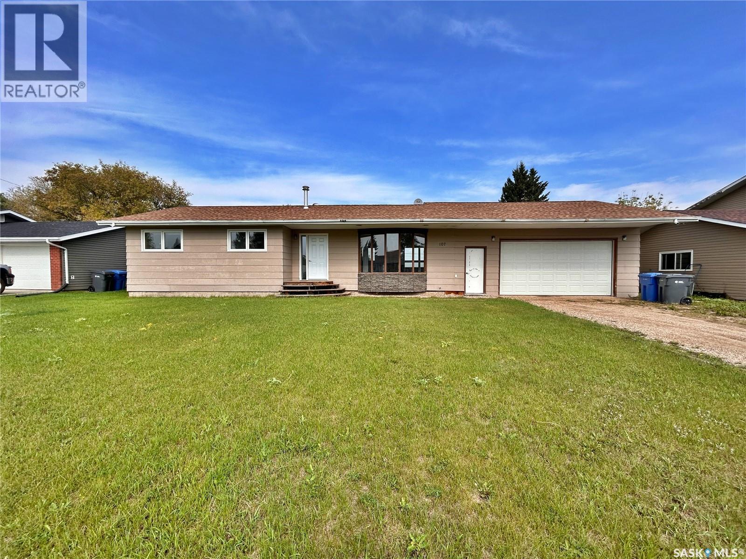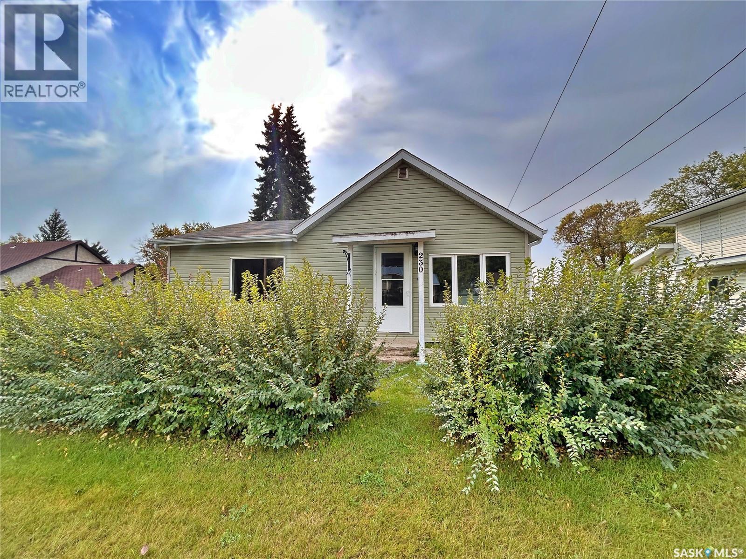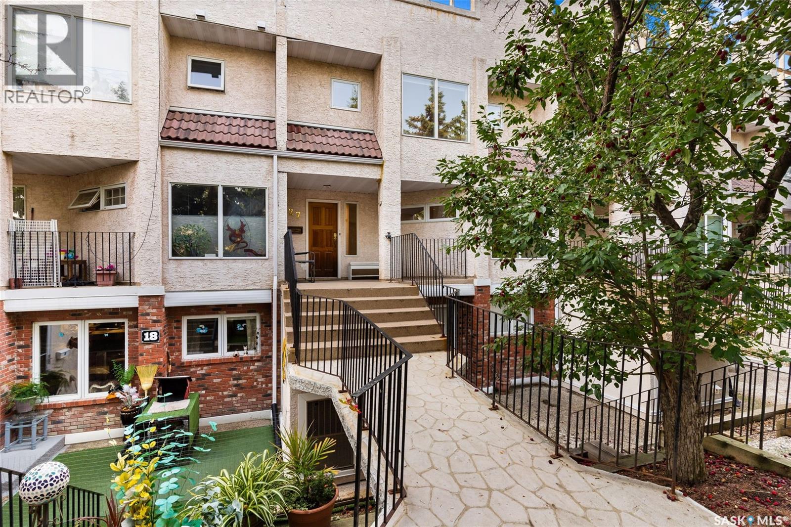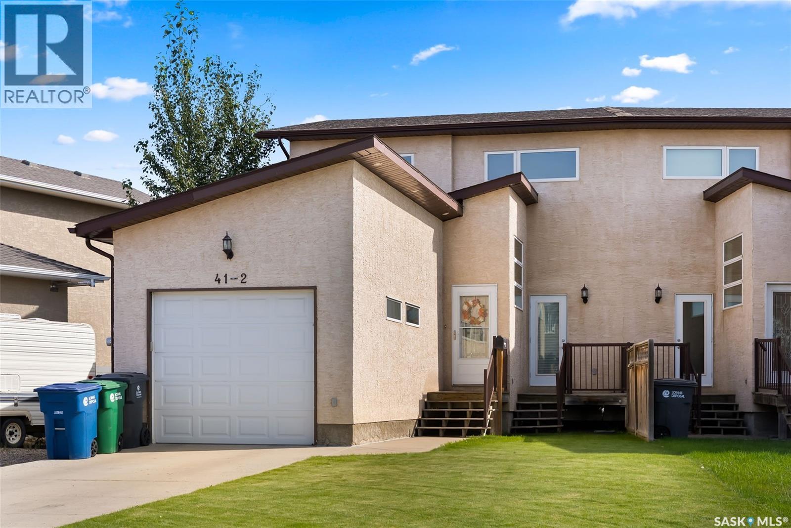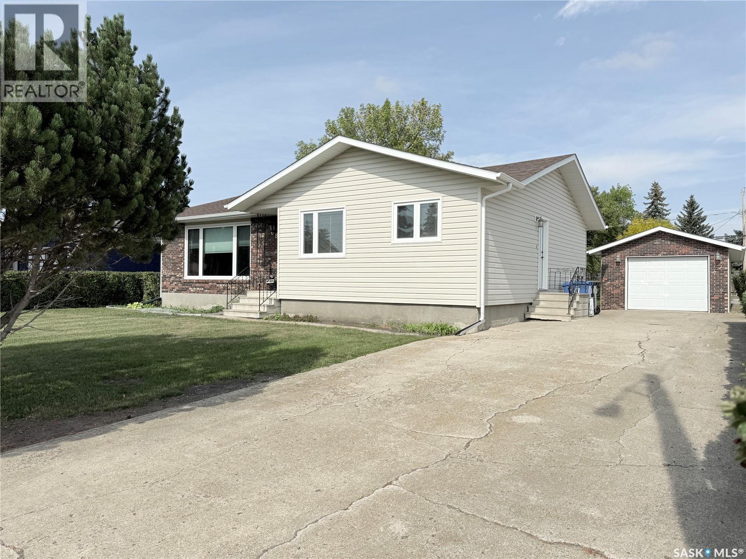
Highlights
Description
- Home value ($/Sqft)$198/Sqft
- Time on Housefulnew 3 hours
- Property typeSingle family
- StyleBungalow
- Year built1974
- Mortgage payment
Welcome to 684 8th Ave W! This 1974 bungalow has so much to offer, starting with a roomy 66 x 140 ft lot, a 14 x 32 detached garage, and a yard that’s already set up with mature landscaping, a patio, garden space, and even a shed. Step inside and you’ll find three bedrooms on the main floor, plus a kitchen and dining area that look right into the bright, spacious living room—great for staying connected while you cook or entertain. The primary bedroom (12.5 x 14.10) is a fantastic size, big enough to easily fit a king bed and still have space to spare. A full 4-piece bathroom rounds out the main floor. Downstairs is where the fun happens—there’s a bonus room currently used as a bedroom, a huge family room perfect for holiday dinners, game nights, or big celebrations, and a cozy gas fireplace for when you just want to curl up and relax. You’ll also find an updated 3-piece bath and tons of storage space. Recent updates include a high-efficiency natural gas furnace (2022) and water heater (2021). Central air keeps you cool, natural gas BBQ hook-up makes summer grilling easy, and the central vac with attachments is a handy bonus. This is a home that’s ready for you to move in, spread out, and make memories—plenty of room inside and out for family, friends, and everything in between! (id:63267)
Home overview
- Cooling Central air conditioning
- Heat source Natural gas
- Heat type Forced air
- # total stories 1
- Has garage (y/n) Yes
- # full baths 2
- # total bathrooms 2.0
- # of above grade bedrooms 3
- Lot desc Lawn, garden area
- Lot dimensions 9240
- Lot size (acres) 0.21710527
- Building size 1312
- Listing # Sk018277
- Property sub type Single family residence
- Status Active
- Family room 7.976m X 6.528m
Level: Basement - Other 4.115m X 2.743m
Level: Basement - Storage 3.581m X 1.219m
Level: Basement - Bathroom (# of pieces - 3) 2.362m X 1.524m
Level: Basement - Laundry 5.461m X 3.658m
Level: Basement - Foyer 2.21m X 1.981m
Level: Main - Bedroom 3.454m X 2.769m
Level: Main - Living room 6.096m X 3.683m
Level: Main - Kitchen 3.81m X 3.048m
Level: Main - Bedroom 3.454m X 3.353m
Level: Main - Primary bedroom 4.521m X 3.785m
Level: Main - Bathroom (# of pieces - 4) 3.454m X 1.397m
Level: Main - Dining room 3.81m X 2.819m
Level: Main
- Listing source url Https://www.realtor.ca/real-estate/28873044/684-8th-avenue-w-melville
- Listing type identifier Idx

$-693
/ Month

