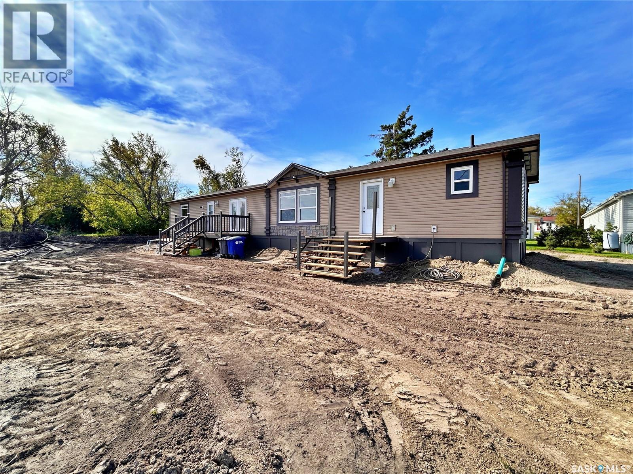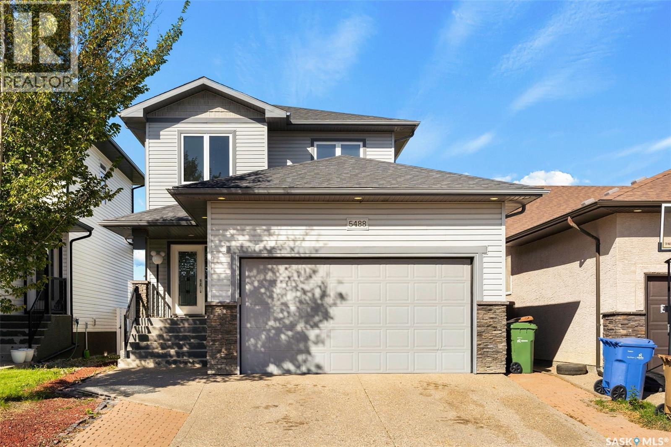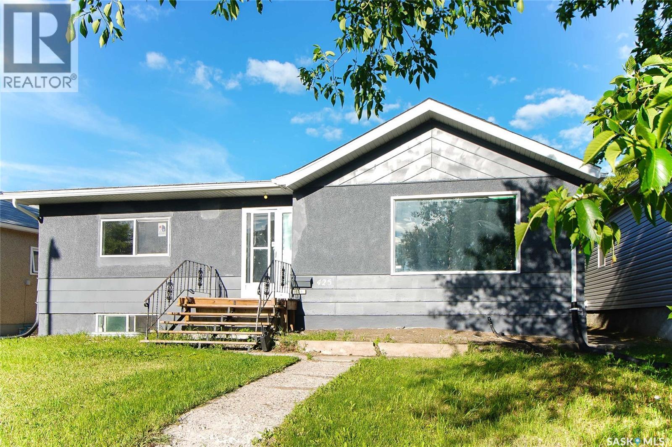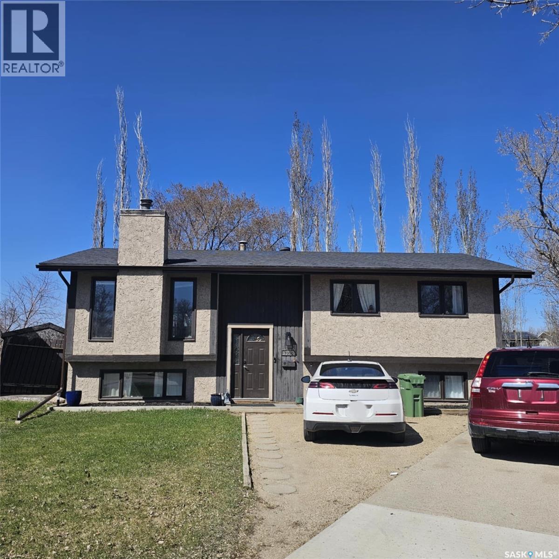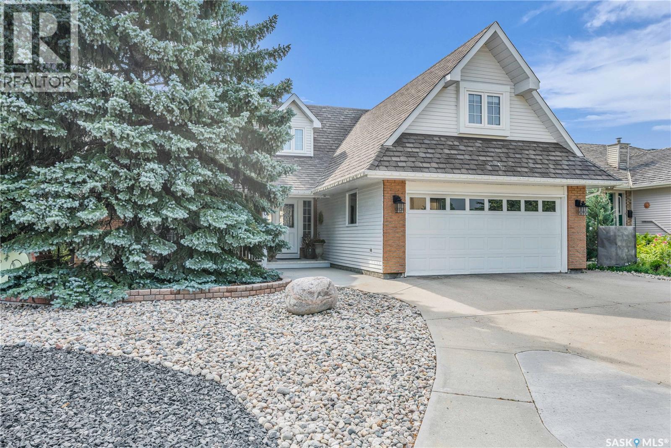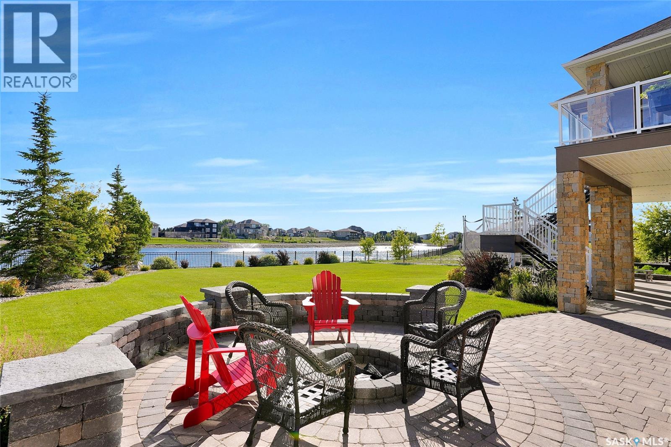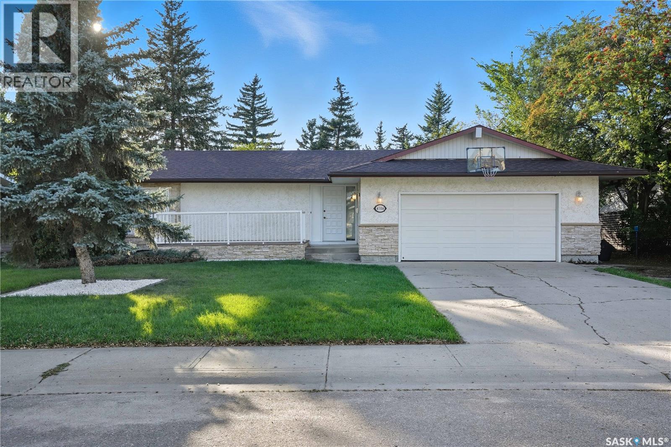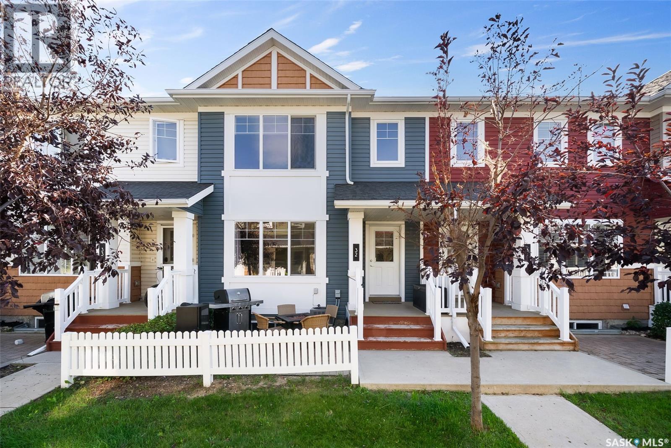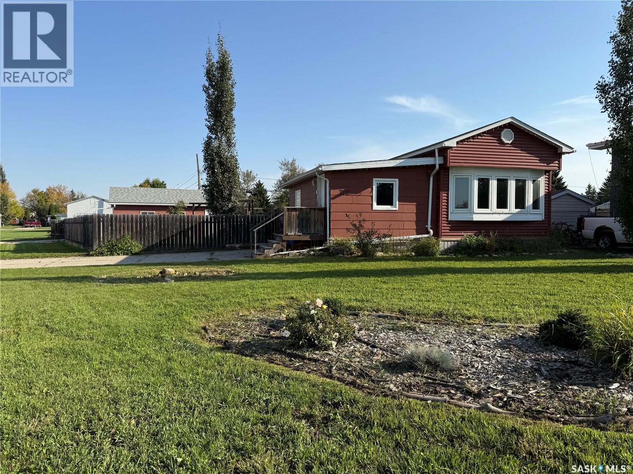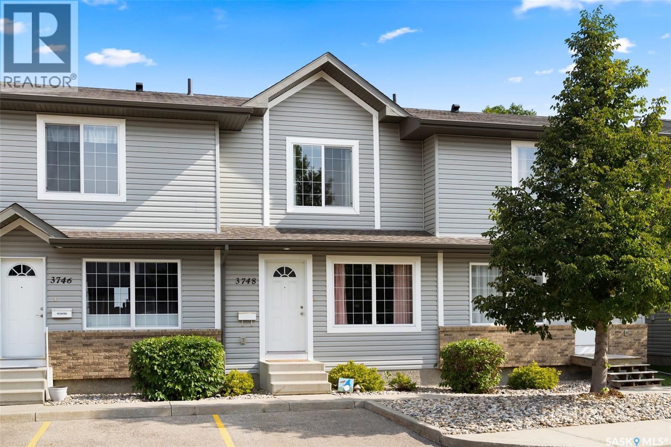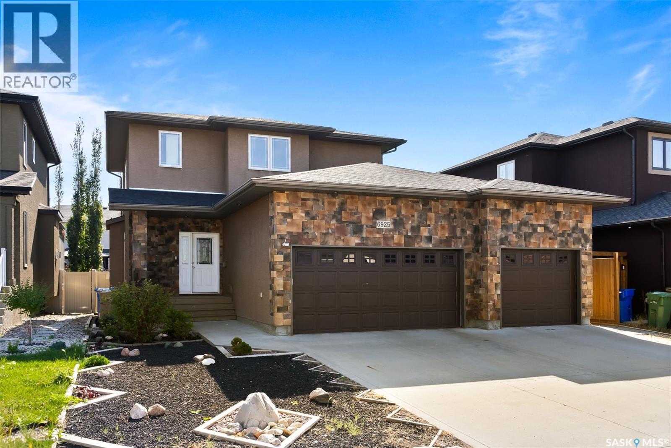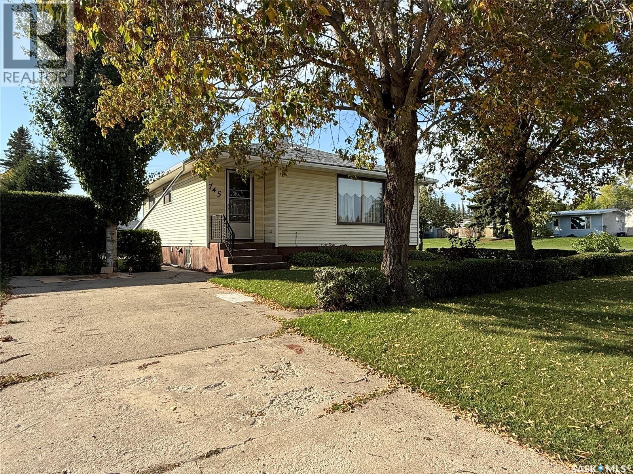
Highlights
Description
- Home value ($/Sqft)$113/Sqft
- Time on Housefulnew 30 hours
- Property typeSingle family
- StyleBungalow
- Year built1951
- Mortgage payment
Welcome to 745 Scotia Street – a home that has been lovingly cared for by the same owner for the past 70 years! This two-bedroom bungalow is full of charm, updates, and thoughtful touches that make it both cozy and practical. On the main floor, you’ll find a spacious living room (with an extra 5 feet added years ago for even more comfort), an eat-in kitchen, and a full bathroom. Downstairs, there’s another bathroom plus plenty of space for storage and hobbies. The crawlspace under the living room addition was even finished with concrete, creating bonus storage that’s always handy. Updates have been kept up over the years – including vinyl siding with added insulation, metal-clad windows, central air conditioning, and a natural gas water heater (2024). A water softener was installed in 2019, and the garage has a new overhead door (2021) and opener (2023). Shingles on the garage and the east side of the house were also replaced in 2025. Step outside and you’ll find a yard filled with mature trees, perennials, garden space, and two storage sheds. In 2015, a concrete patio was added in front of the sheds – perfect for summer potting or just relaxing outdoors. A detached 12 x 22 garage keeps your vehicle sheltered, and there’s room for projects, too. To make the move even easier, a fresh coat of neutral paint was completed on the main floor and the carpets were cleaned. This is a solid, well-insulated home that’s stood the test of time – and it’s ready for its next chapter. (id:63267)
Home overview
- Cooling Central air conditioning
- Heat source Natural gas
- Heat type Forced air
- # total stories 1
- Has garage (y/n) Yes
- # full baths 2
- # total bathrooms 2.0
- # of above grade bedrooms 2
- Lot desc Lawn, garden area
- Lot dimensions 7644
- Lot size (acres) 0.17960526
- Building size 866
- Listing # Sk018979
- Property sub type Single family residence
- Status Active
- Other 3.759m X 3.251m
Level: Basement - Storage 3.759m X 1.651m
Level: Basement - Bonus room 3.353m X 3.175m
Level: Basement - Family room 4.064m X 3.759m
Level: Basement - Laundry 2.438m X 2.337m
Level: Basement - Bathroom (# of pieces - 3) 2.286m X 1.321m
Level: Basement - Bedroom 2.896m X 2.464m
Level: Main - Kitchen / dining room 3.861m X 3.277m
Level: Main - Bathroom (# of pieces - 4) 1.803m X 1.194m
Level: Main - Foyer 2.032m X 1.727m
Level: Main - Living room 5.74m X 4.47m
Level: Main - Bedroom 4.242m X 2.083m
Level: Main
- Listing source url Https://www.realtor.ca/real-estate/28900875/745-scotia-street-melville
- Listing type identifier Idx

$-261
/ Month

