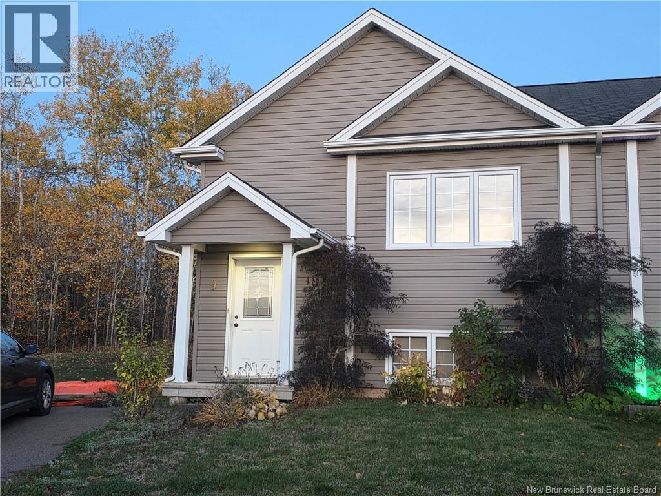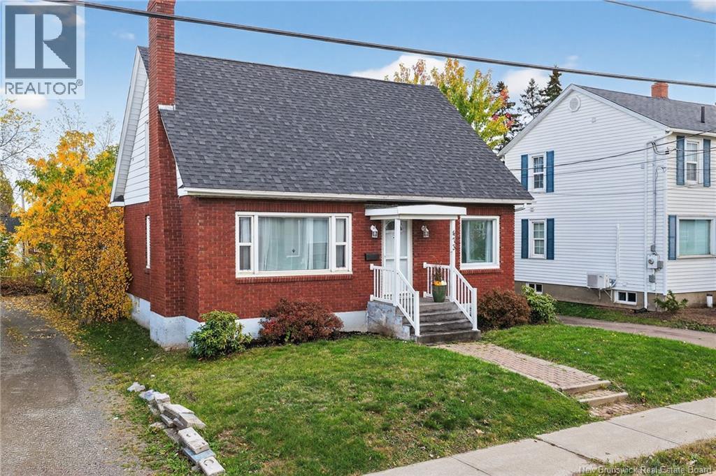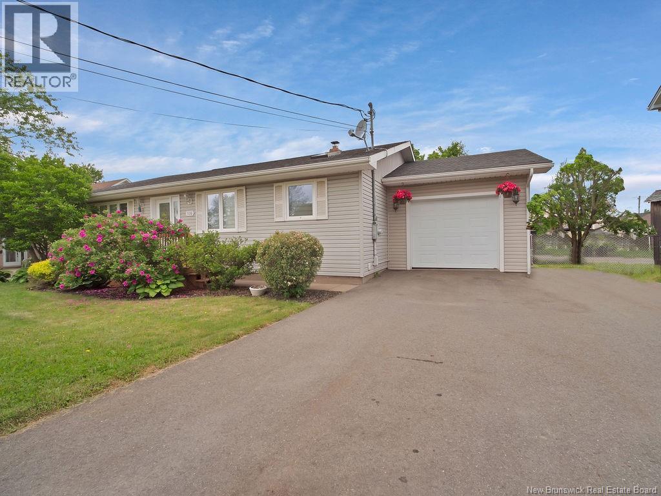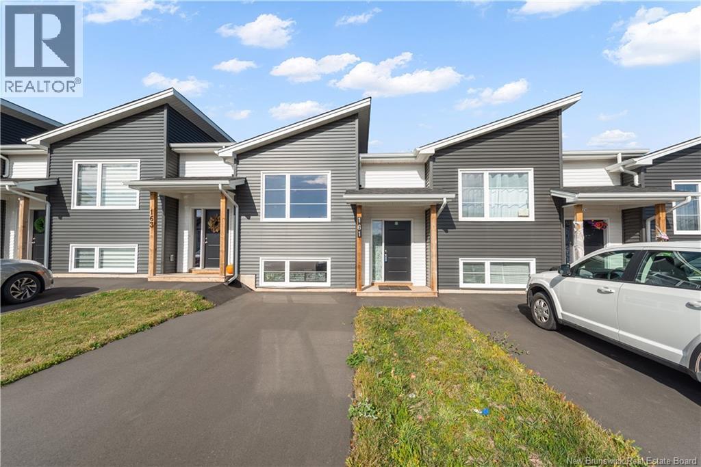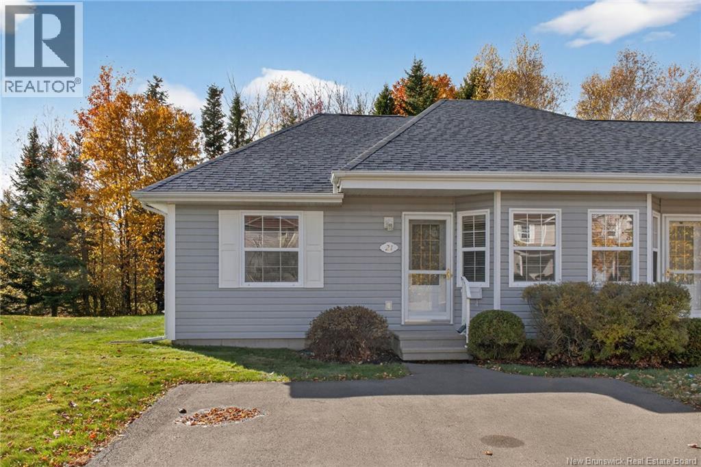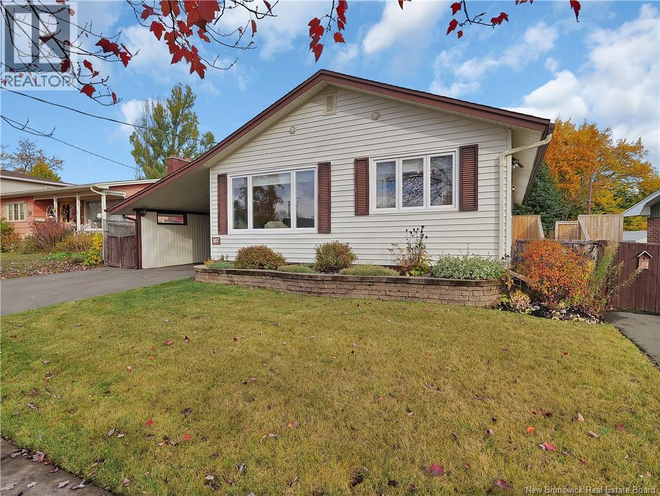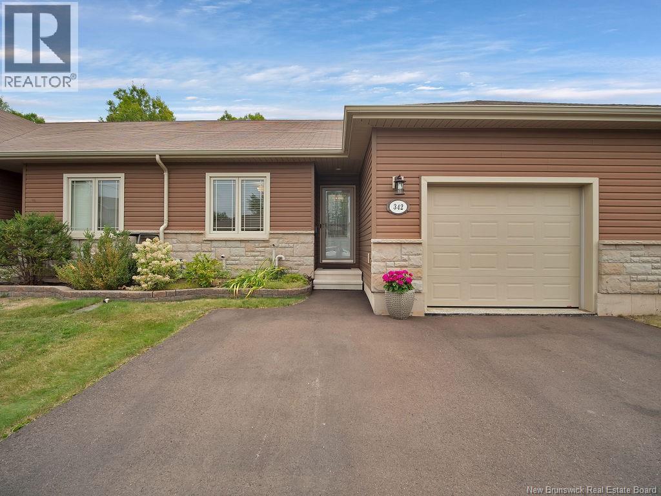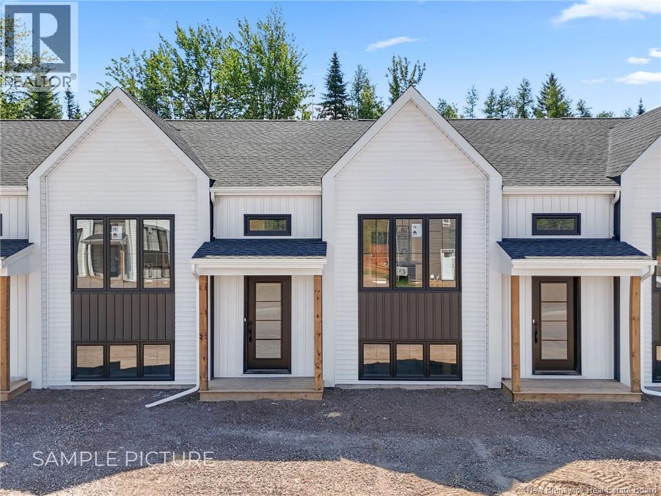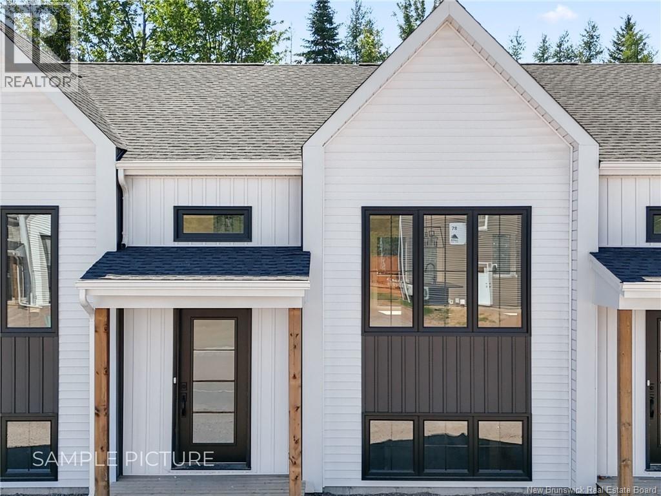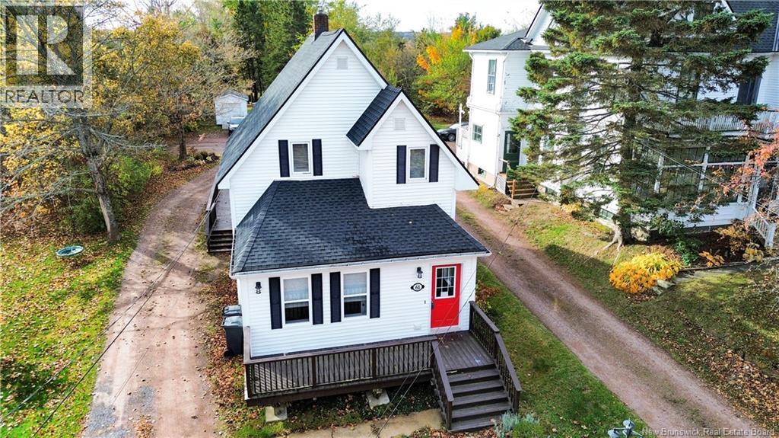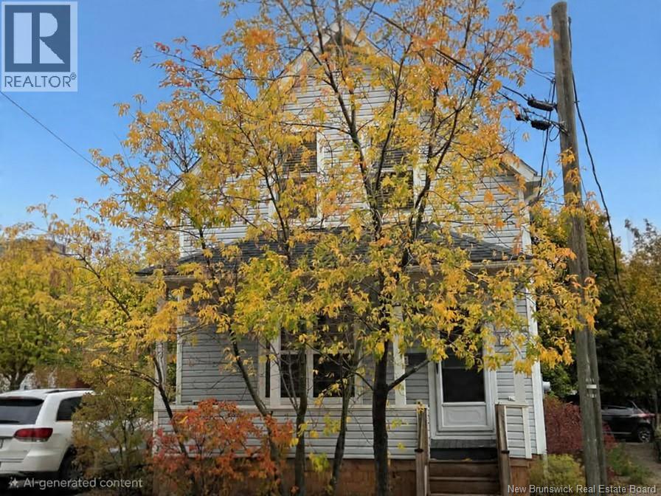- Houseful
- NB
- Memramcook
- E4K
- 10 Nigarry Rd
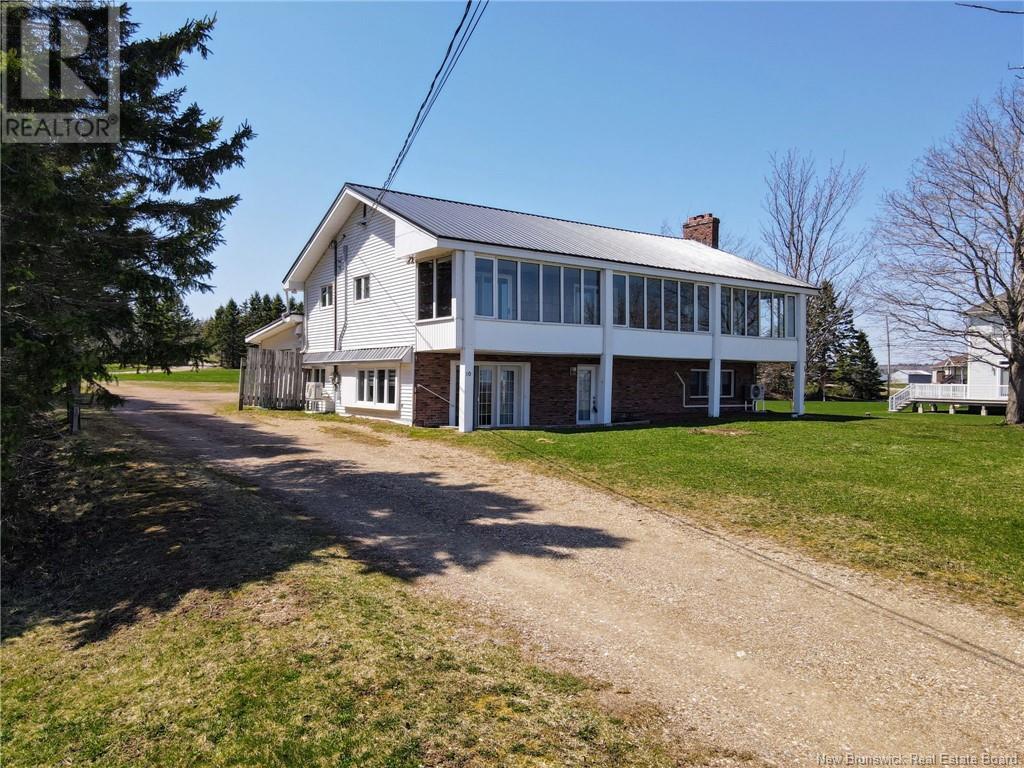
10 Nigarry Rd
10 Nigarry Rd
Highlights
Description
- Home value ($/Sqft)$126/Sqft
- Time on Houseful371 days
- Property typeSingle family
- StyleBungalow,raised bungalow
- Lot size0.89 Acre
- Year built1972
- Mortgage payment
Welcome to 10 Nigarry Road in Memramcook. IN-LAW SUITE! WALKOUT BASEMENT! METAL ROOF 2021! 2 GARAGES! DUCTED HEAT PUMP AND 3 MINI-SPLIT HEAT PUMPS AUGUST 2024! NEW BREAKERS IN PANEL JULY 2024! The main floor of this custom-built family home features a bright living room with bay window and mini-split, dining room with access to the patio, generous size kitchen with pantry, backsplash and ample countertop space and just beyond the kitchen is an office with separate entrance and waiting area. Also on the main floor is a spacious primary bedroom with double closets and mini-split, 2 additional bedrooms, both with patio doors to the 3-season sunroom which is the perfect spot to enjoy your morning coffee and the stunning view of the valley. A full bath with separate shower and Jacuzzi tub completes the main floor. The walkout lower level offers a large foyer with beautiful staircase to the main level, family room with large windows for ample natural light and mini-split, office, laundry area, 3pc bath, mudroom and plenty of storage. The lower level also boasts a 1-bedroom in-law suite with separate entrance that offers a kitchen, dining/living room, bedroom, walk-in pantry and 3pc bath. The home sits on a landscaped lot with attached single garage and detached triple garage with half bath. Located on a quiet street close to Memramcook amenities and only 20 minutes from Dieppe and 25 minutes from Moncton. Call your REALTOR ® for more information or to book your private viewing. (id:63267)
Home overview
- Cooling Heat pump
- Heat source Electric
- Heat type Baseboard heaters, heat pump
- Sewer/ septic Municipal sewage system
- # total stories 1
- Has garage (y/n) Yes
- # full baths 3
- # total bathrooms 3.0
- # of above grade bedrooms 4
- Flooring Ceramic, hardwood
- Directions 2194522
- Lot desc Landscaped
- Lot dimensions 0.89
- Lot size (acres) 0.89
- Building size 3184
- Listing # Nb107652
- Property sub type Single family residence
- Status Active
- Family room 5.715m X 5.029m
Level: Basement - Mudroom 4.877m X 2.235m
Level: Basement - Living room / dining room 4.242m X 4.445m
Level: Basement - Bedroom 2.007m X 2.54m
Level: Basement - Bathroom (# of pieces - 3) 2.032m X 3.073m
Level: Basement - Laundry 1.93m X 2.413m
Level: Basement - Office 2.616m X 2.591m
Level: Basement - Foyer Level: Basement
- Kitchen 2.184m X 3.708m
Level: Basement - Bathroom (# of pieces - 3) 1.778m X 1.702m
Level: Basement - Storage 4.75m X 2.388m
Level: Basement - Bedroom 4.115m X 5.182m
Level: Main - Dining room 4.216m X 2.972m
Level: Main - Office 2.388m X 4.877m
Level: Main - Bathroom (# of pieces - 4) 4.115m X 2.007m
Level: Main - Sunroom Level: Main
- Kitchen 4.115m X 3.937m
Level: Main - Bedroom 3.048m X 3.023m
Level: Main - Bedroom 4.115m X 3.886m
Level: Main - Living room 4.115m X 4.597m
Level: Main
- Listing source url Https://www.realtor.ca/real-estate/27549276/10-nigarry-road-memramcook
- Listing type identifier Idx

$-1,066
/ Month

