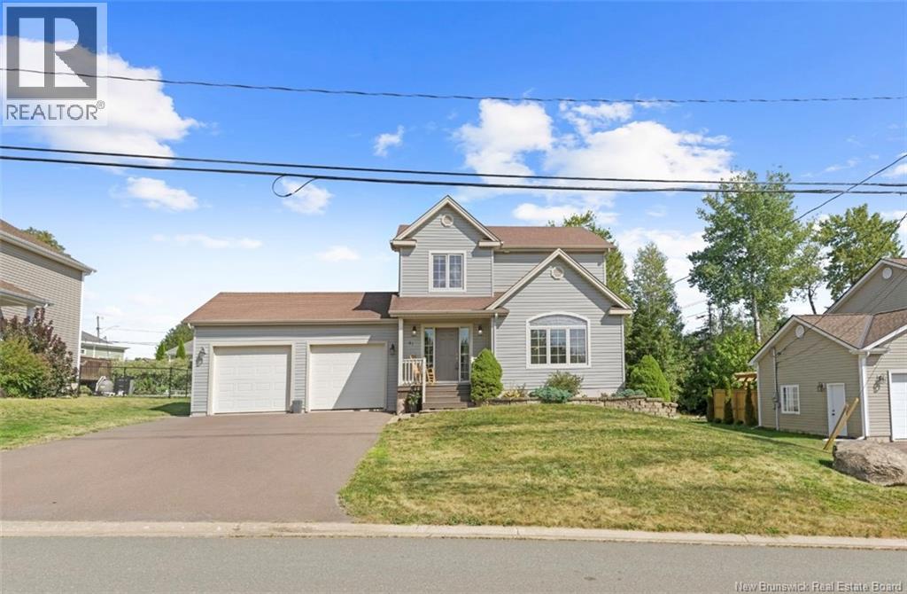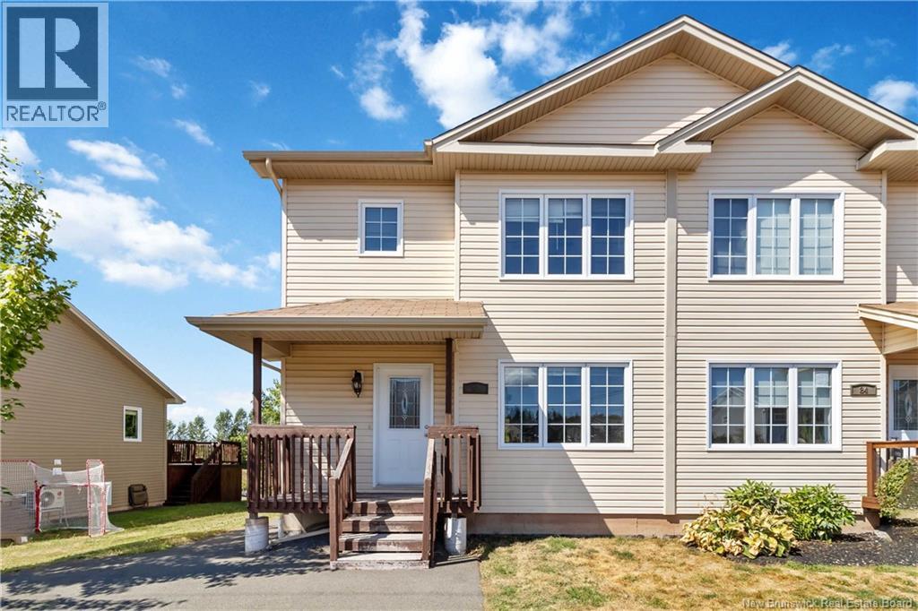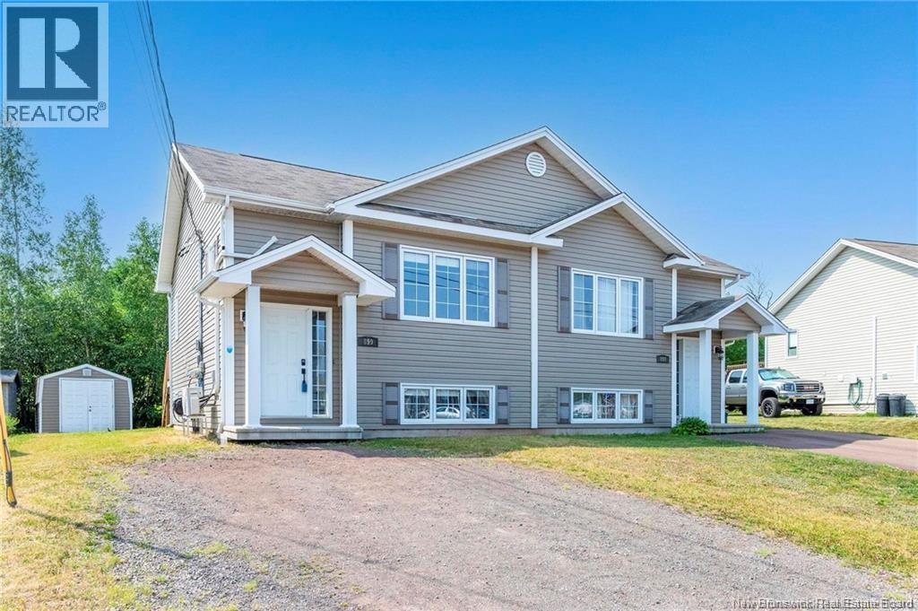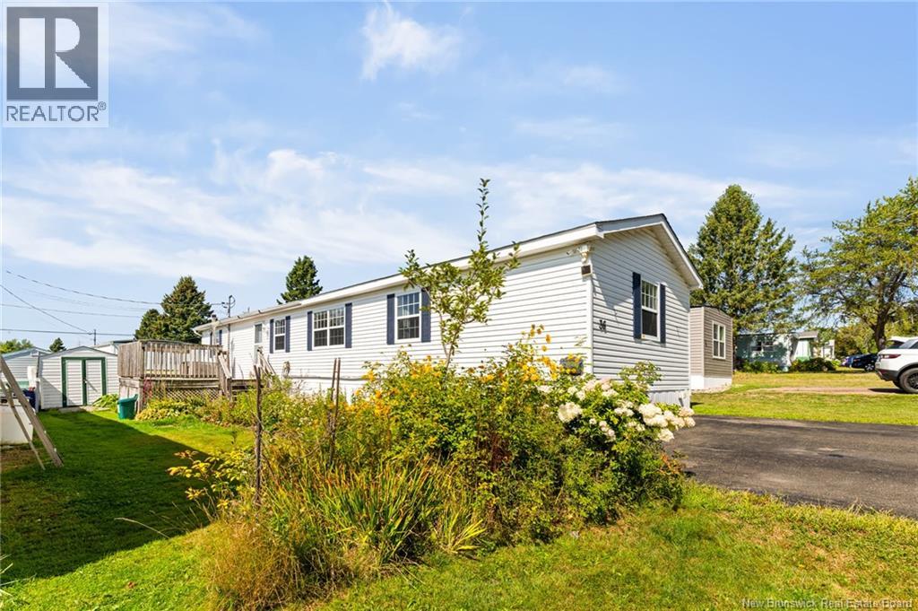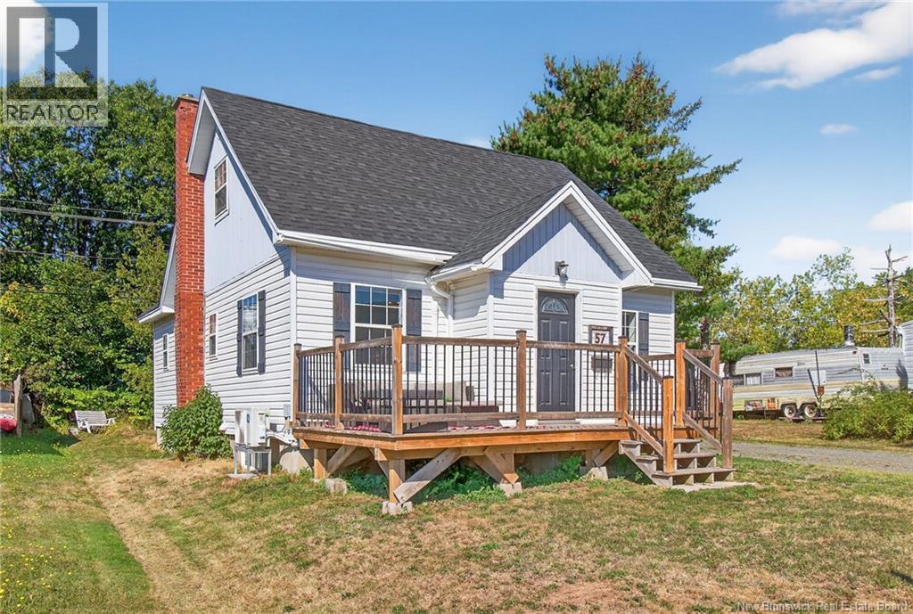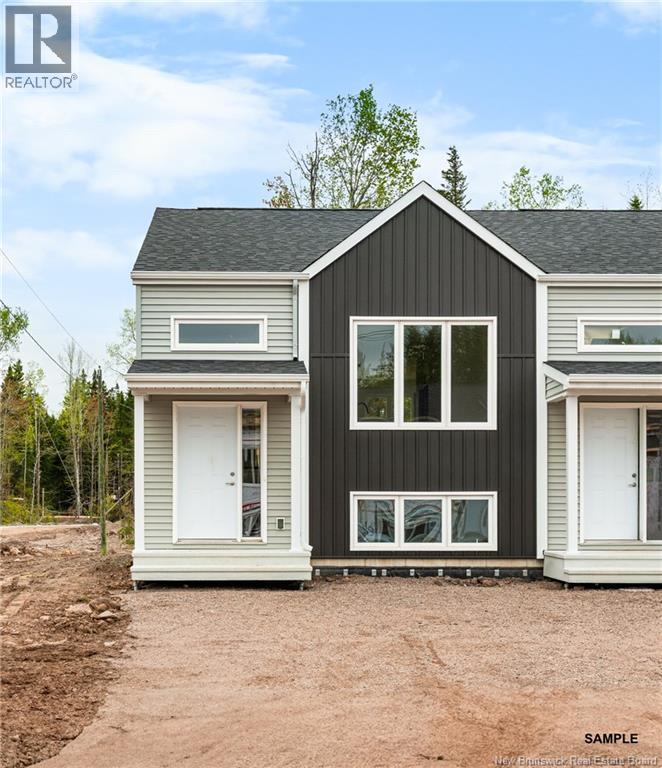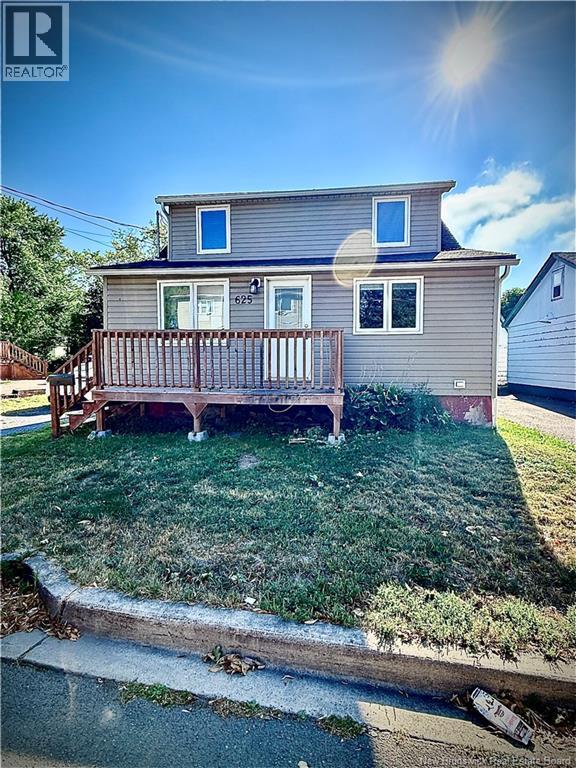- Houseful
- NB
- Memramcook
- E4K
- 250 Henri
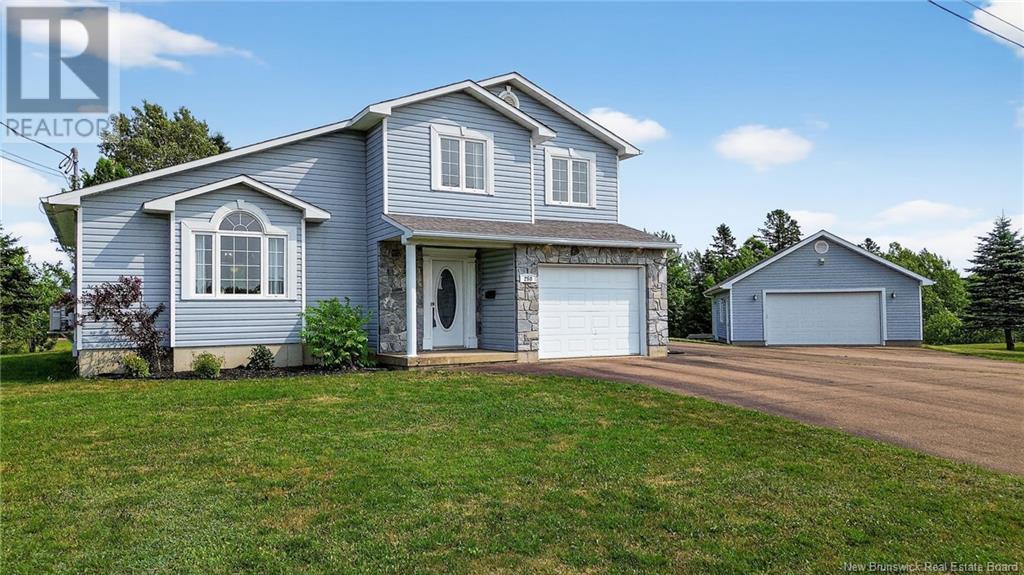
Highlights
Description
- Home value ($/Sqft)$260/Sqft
- Time on Houseful53 days
- Property typeSingle family
- Style4 level
- Lot size1.32 Acres
- Year built1992
- Mortgage payment
Welcome to 250 Henri in beautiful Memramcook! This lovely 4-level split home offers space, comfort, and privacy, nestled on a 1.3-acre lot. Enjoy the peace and quiet of this serene location while still being within easy reach of town amenities. The home features both an attached and a double detached garage, perfect for your vehicles, tools, or hobby space. Step inside and head up to the second level where you'll find a spacious dining room and a stunning kitchen complete with new countertops, backsplash, and sink. The large island seats 45 people and includes a built-in cooktopideal for casual meals and entertaining. On the main level, enjoy a cozy living room, a full bathroom with corner jetted tub, and a convenient laundry area. The attached garage is accessible from this level as well. Upstairs, you'll find a generously sized primary bedroom with a walk-in closet, two additional bedrooms, and a second full bathroom. The fully finished basement includes a versatile bonus room currently used as an office/living space, along with a non-conforming bedroom. Comfort is ensured year-round with electric baseboards and 3 mini-splits. Dont miss your chance to own this well-maintained home in a peaceful setting! (id:63267)
Home overview
- Cooling Heat pump
- Heat source Electric
- Heat type Baseboard heaters, heat pump
- Sewer/ septic Municipal sewage system
- Has garage (y/n) Yes
- # full baths 2
- # total bathrooms 2.0
- # of above grade bedrooms 3
- Flooring Ceramic, laminate, hardwood
- Directions 2184840
- Lot desc Landscaped
- Lot dimensions 5325
- Lot size (acres) 1.3157895
- Building size 1825
- Listing # Nb122819
- Property sub type Single family residence
- Status Active
- Kitchen 4.039m X 5.283m
Level: 2nd - Dining room 3.734m X 5.309m
Level: 2nd - Primary bedroom 4.064m X 3.962m
Level: 3rd - Bedroom 2.794m X 3.327m
Level: 3rd - Bedroom 3.302m X 2.946m
Level: 3rd - Bathroom (# of pieces - 4) 2.362m X 2.946m
Level: 3rd - Bedroom 3.073m X 3.835m
Level: Basement - Recreational room 3.531m X 5.055m
Level: Basement - Foyer 4.089m X 2.616m
Level: Main - Living room 4.064m X 3.861m
Level: Main - Bathroom (# of pieces - 4) 2.997m X 2.692m
Level: Main
- Listing source url Https://www.realtor.ca/real-estate/28599791/250-henri-memramcook
- Listing type identifier Idx

$-1,266
/ Month




