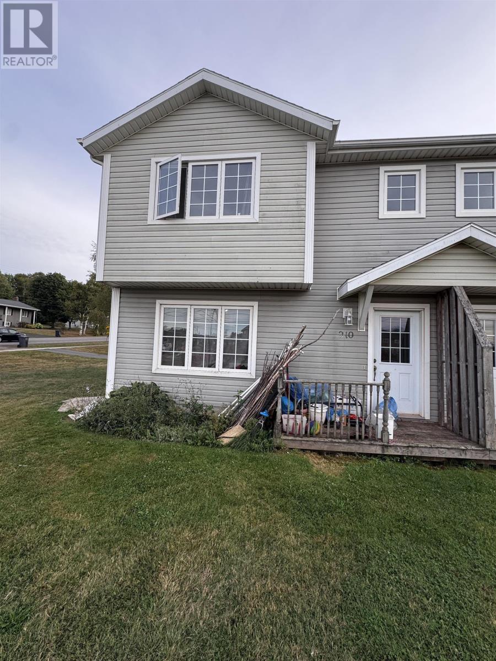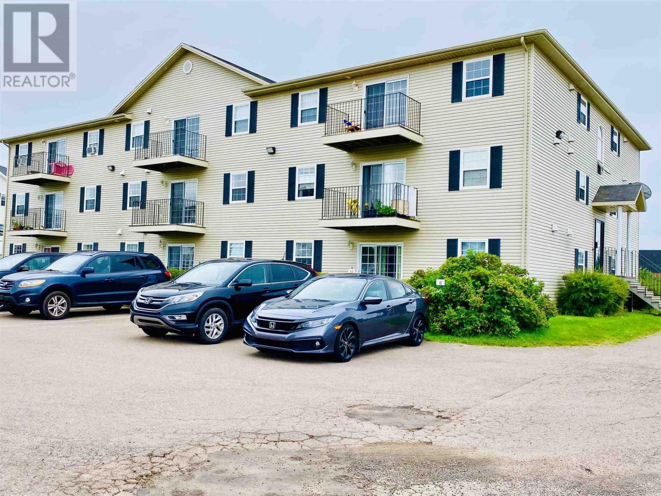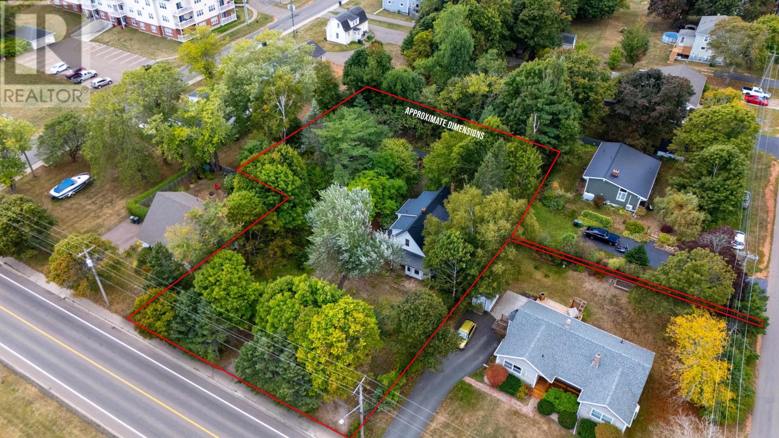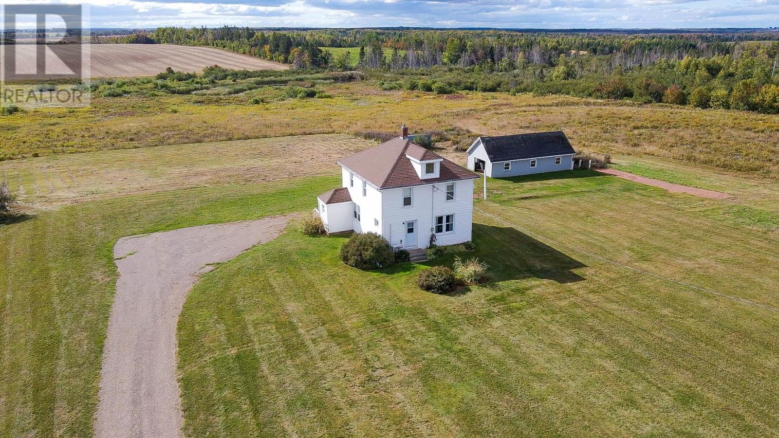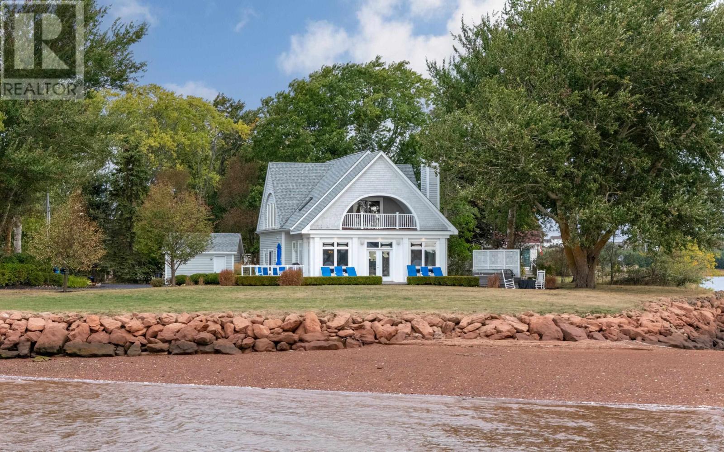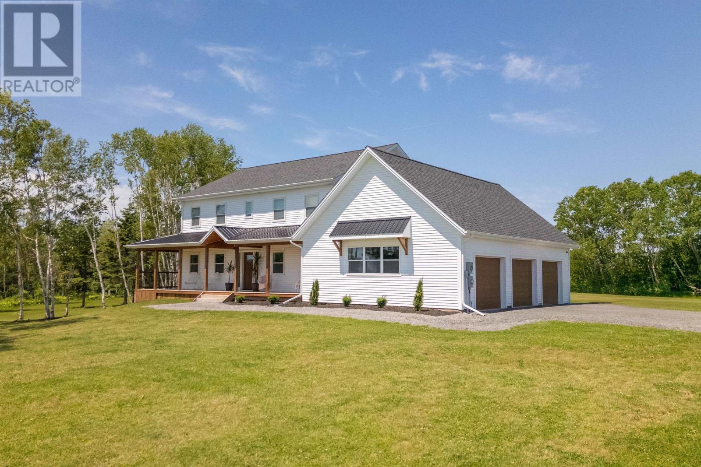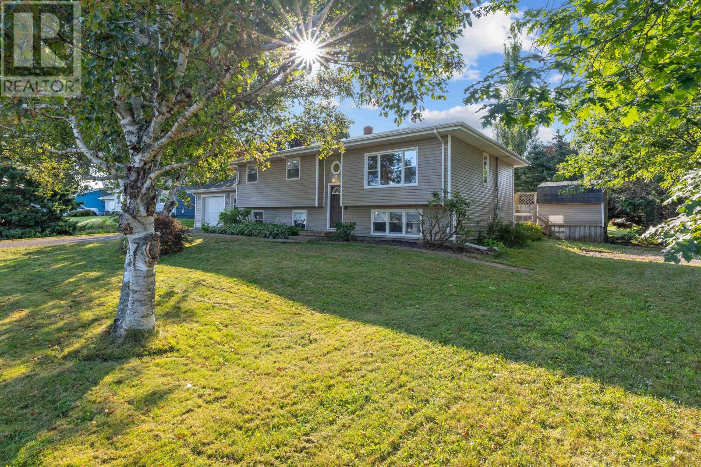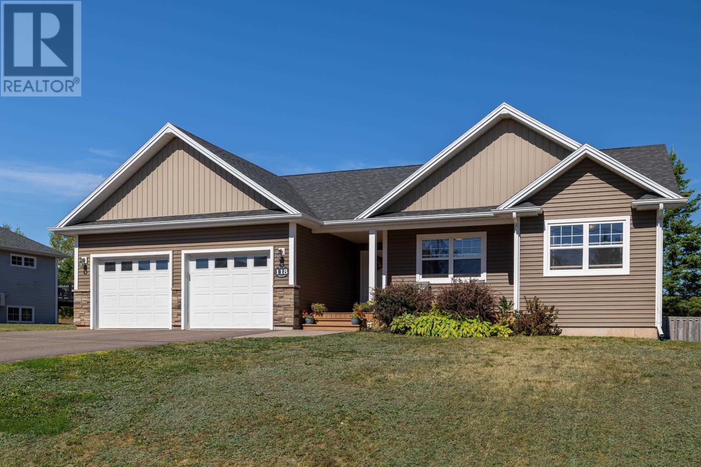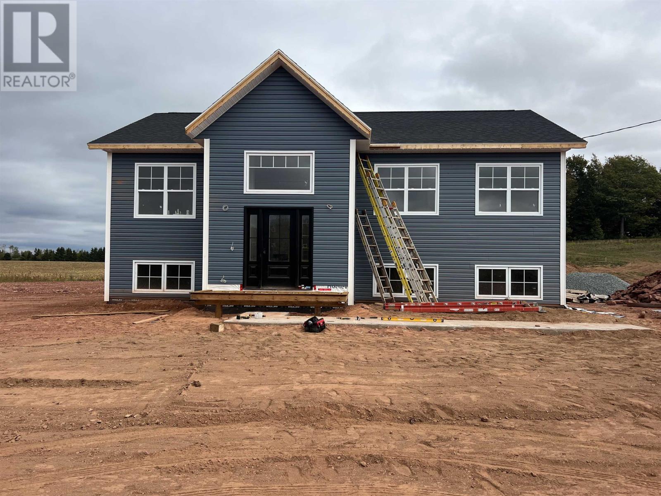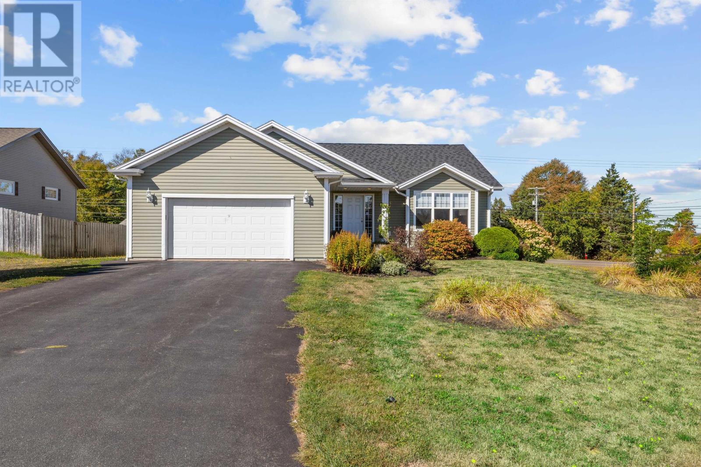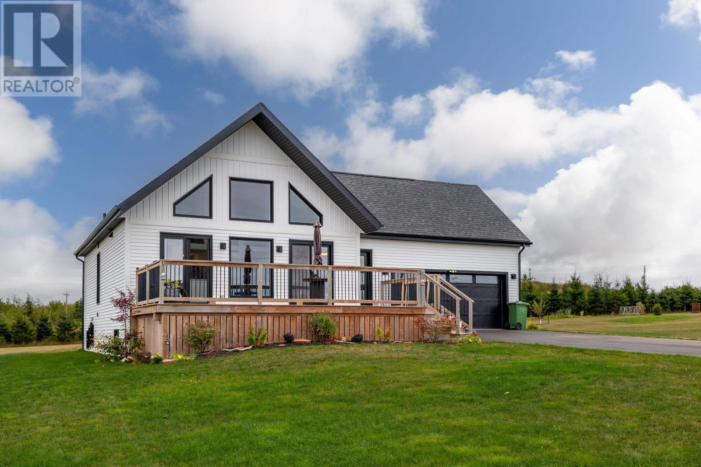
Highlights
Description
- Time on Housefulnew 26 hours
- Property typeSingle family
- StyleContemporary
- Lot size0.90 Acre
- Mortgage payment
Welcome to this beautiful 5 bedroom, 2 bathroom home with an attached garage, thoughtfully designed for today?s modern family. The home?s striking exterior features crisp white siding, black-framed windows, and a spacious wooden deck, ideal for entertaining or simply enjoying a quiet evening. Inside, the bright open-concept main level is the heart of the home, featuring vaulted ceilings and oversized windows that fill the space with natural light. The kitchen boasts sleek white cabinetry, stainless steel appliances, a subway tile backsplash, and a large center island. The walk-in pantry and combined laundry room offer exceptional convenience and storage. The functional layout includes two bedrooms and a full bathroom on the main floor. Upstairs, a loft overlooks the living room and kitchen, and there's an additional bedroom. The fully finished basement adds two more bedrooms, a second full bathroom, and a spacious family room, perfect for a kids? play area, home theater, or guest space. With its stylish finishes and plenty of room to grow, this home is waiting for its next family. (id:63267)
Home overview
- Cooling Air exchanger
- Heat source Electric
- Heat type Baseboard heaters, wall mounted heat pump
- Sewer/ septic Septic system
- Has garage (y/n) Yes
- # full baths 2
- # total bathrooms 2.0
- # of above grade bedrooms 5
- Flooring Laminate, tile
- Community features Recreational facilities, school bus
- Subdivision Mermaid
- Lot desc Landscaped
- Lot dimensions 0.9
- Lot size (acres) 0.9
- Listing # 202524246
- Property sub type Single family residence
- Status Active
- Primary bedroom 14.7m X 11.3m
Level: 2nd - Bedroom 12.5m X 12m
Level: Basement - Family room 24m X 24m
Level: Basement - Bathroom (# of pieces - 1-6) 8.5m X 8.7m
Level: Basement - Bedroom 9.6m X 11.11m
Level: Basement - Bedroom 9.6m X 11.11m
Level: Main - Laundry 5.3m X 5.9m
Level: Main - Bedroom 12.5m X 12m
Level: Main - Foyer 4.6m X 13m
Level: Main - Kitchen 12m X 15m
Level: Main - Living room 12m X 15m
Level: Main - Storage 7.1m X 6.5m
Level: Main - Bathroom (# of pieces - 1-6) 8.5m X 8.7m
Level: Main
- Listing source url Https://www.realtor.ca/real-estate/28907488/24-connor-drive-mermaid-mermaid
- Listing type identifier Idx

$-1,597
/ Month


