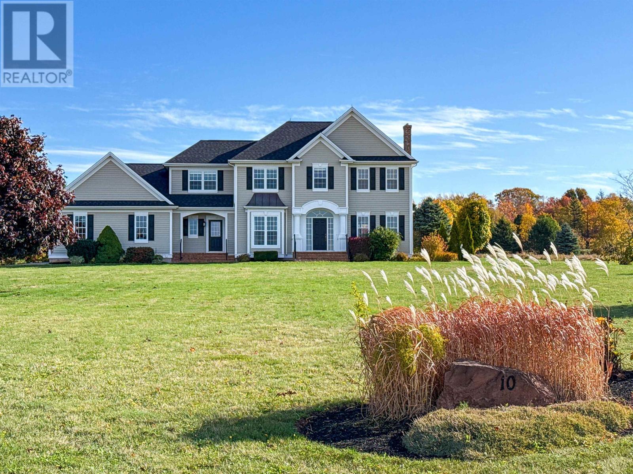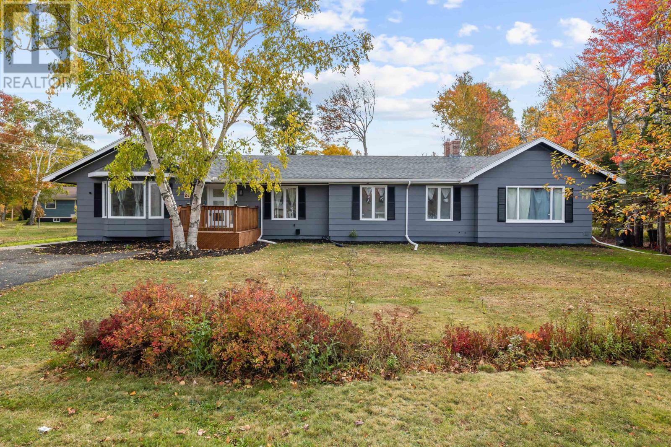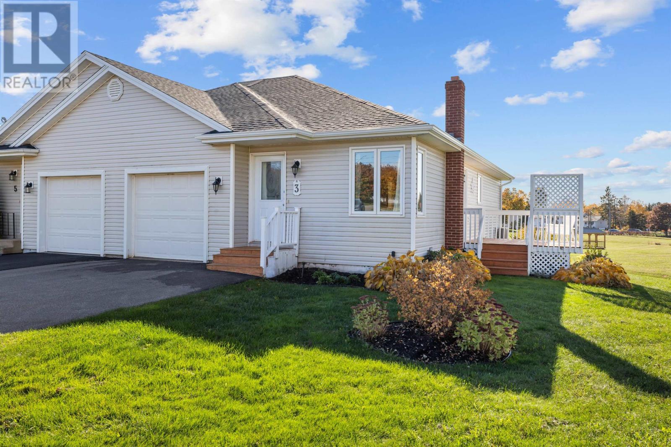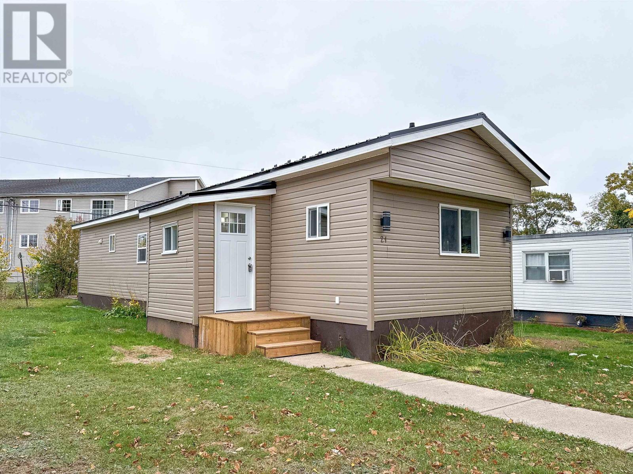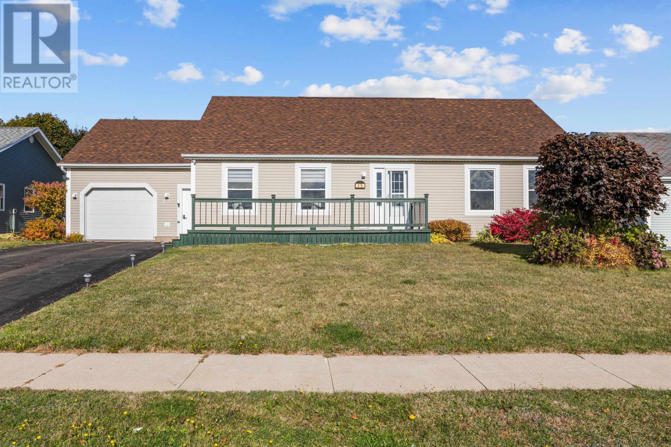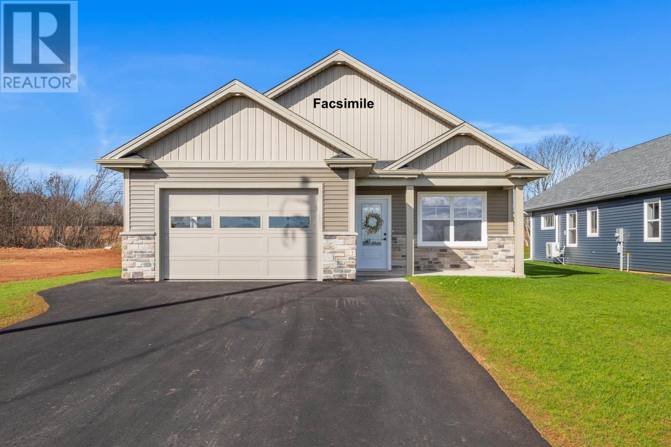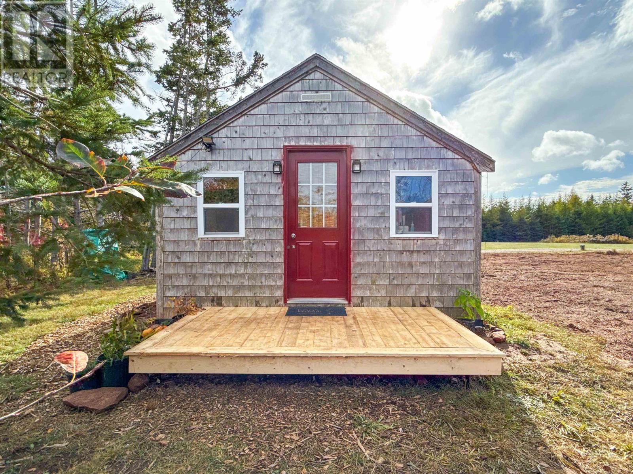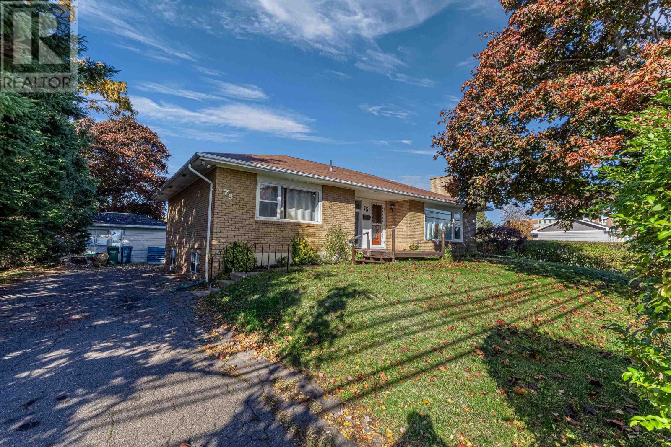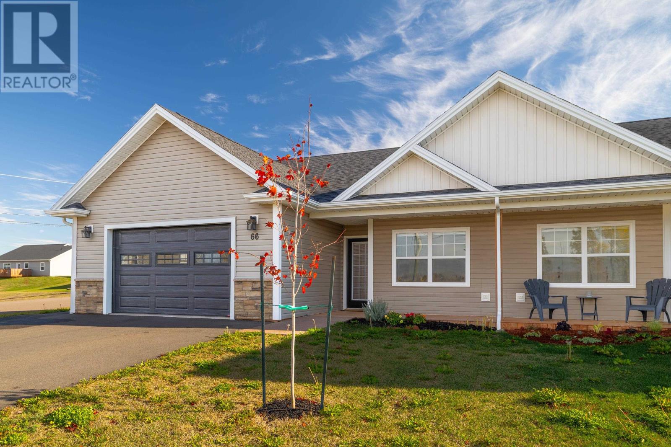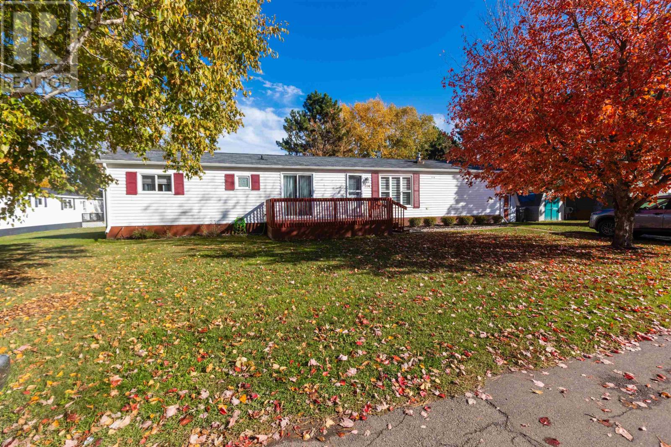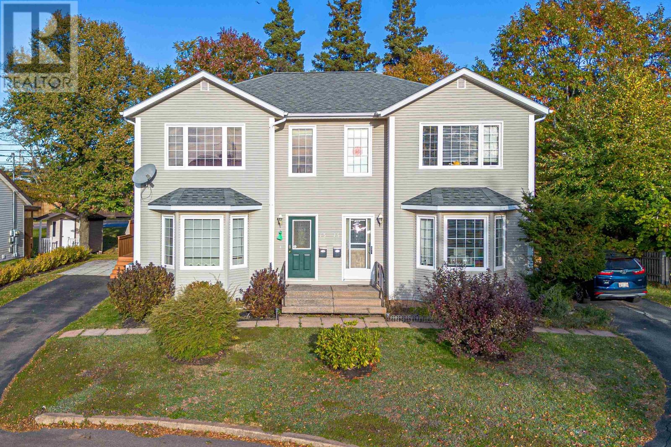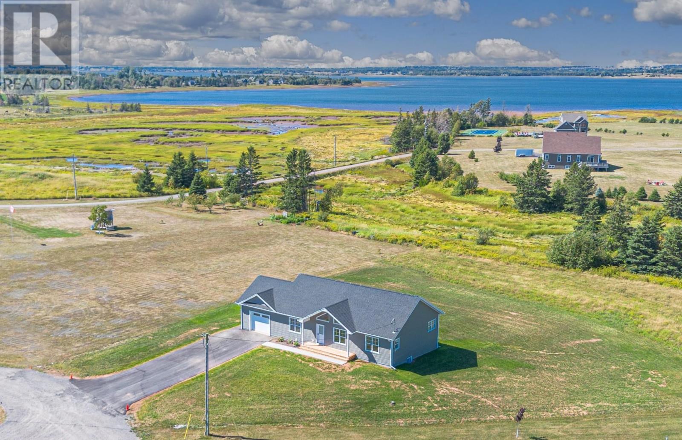
Highlights
Description
- Time on Houseful45 days
- Property typeSingle family
- StyleCharacter
- Lot size0.60 Acre
- Mortgage payment
This well crafted brand new 3 bedroom, 2 bath home sits on a large .60 acre lot overlooking the Hillsborough River and is a perfect mix of modern living with a country feel minutes to the city. The heart of the home features a bright open concept living, dining, kitchen area with vaulted ceiling and has a special mezzanine feature that could be a reading nook. The kitchen is a stylish space with marine inspired custom cupboards, double basin farmhouse sink, stainless appliances and views to the backyard and door to the deck where sunsets await. Off the kitchen, the primary bedroom gives multiple views towards the river and has a walk in closet and large ensuite bathroom. Off the living room are two more bedrooms with double door closets and a full sized bathroom in between. From the attached garage there is a lovely walkthrough laundry room with a sink, lots of cupboard space and a closet. Downstairs is a partially finished basement with 2 egress windows and is roughed in for a future bathroom with lots of potential for additional bedrooms, family room, etc. This home is unique as it is thoughtfully designed and positioned with passive solar principles in mind to help maximize energy efficiency such as ICF foundation, required roof pitch for future solar installation, south facing windows that flood the space with natural light and positioned for the suns angle to provide warmth in the winter, but not too hot in the summer. The home is also insulated above code requirements in walls and ceilings and has higher end finishings such as wood trim, not mdf, and quartz countertops throughout. It comes with a 8 yr Lux Home Warranty. HST included in price, rebate to be assigned to the Vendor. Please note: Tax and Assessment values are to be determined. Located in a cul de sac with newer homes on large lots and surrounded by green space, this beautiful home is minutes to Stratford and 15 minutes to Charlottetown. (id:63267)
Home overview
- Heat source Electric
- Heat type Wall mounted heat pump, heat recovery ventilation (hrv)
- Sewer/ septic Septic system
- Has garage (y/n) Yes
- # full baths 2
- # total bathrooms 2.0
- # of above grade bedrooms 3
- Flooring Laminate, tile
- Subdivision Mermaid
- View River view
- Lot dimensions 0.6
- Lot size (acres) 0.6
- Listing # 202522761
- Property sub type Single family residence
- Status Active
- Recreational room / games room 44m X 28m
Level: Basement - Bedroom 13.2m X 11.4m
Level: Main - Kitchen 16.5m X 15.13m
Level: Main - Ensuite (# of pieces - 2-6) 8.9m X 11.5m
Level: Main - Laundry 13m X 7m
Level: Main - Living room 16.5m X 13m
Level: Main - Primary bedroom 15.1m X 11.8m
Level: Main - Bathroom (# of pieces - 1-6) 6.3m X 8.6m
Level: Main - Bedroom 13.2m X 10.1m
Level: Main
- Listing source url Https://www.realtor.ca/real-estate/28834512/27-connor-drive-mermaid-mermaid
- Listing type identifier Idx

$-1,544
/ Month


