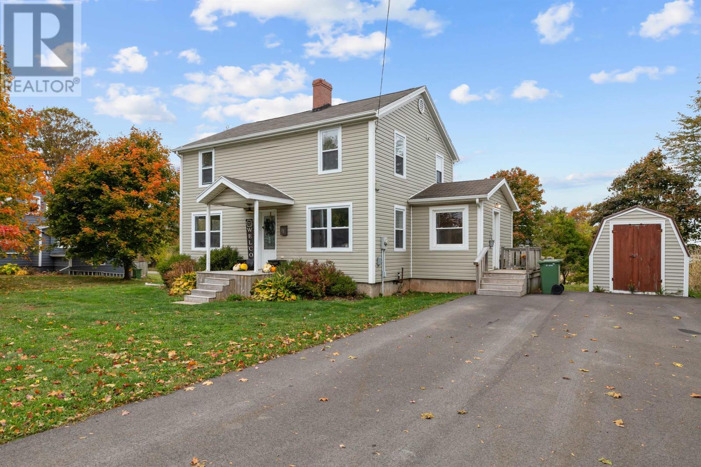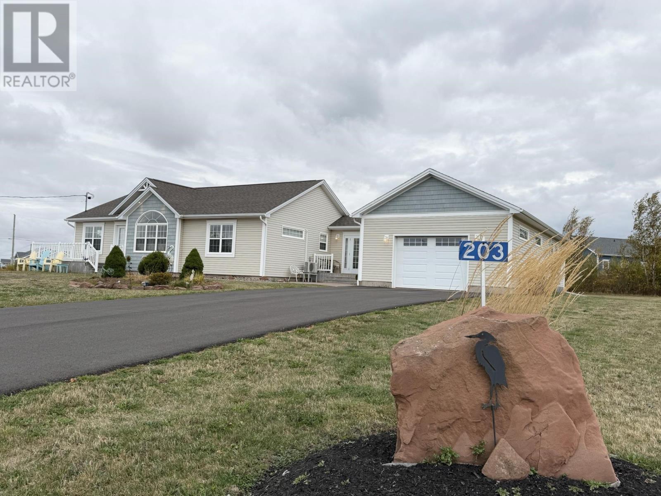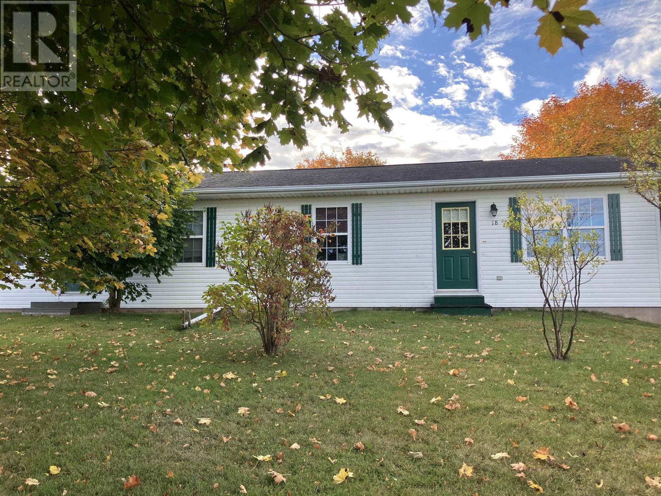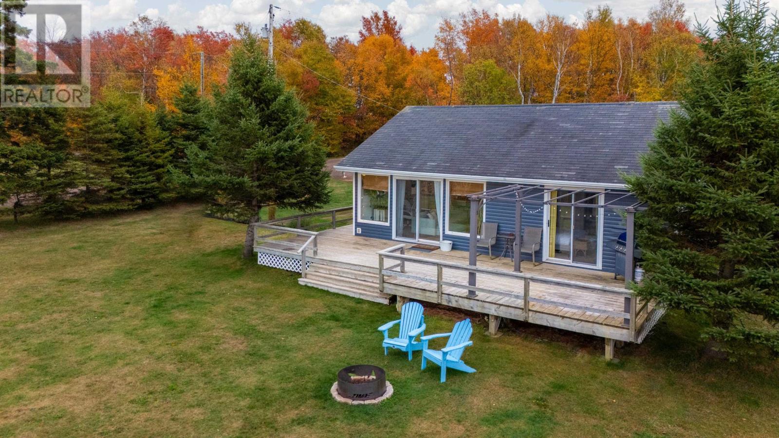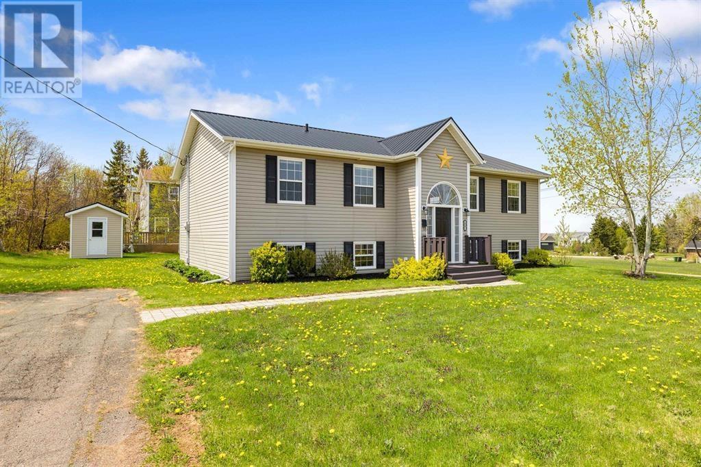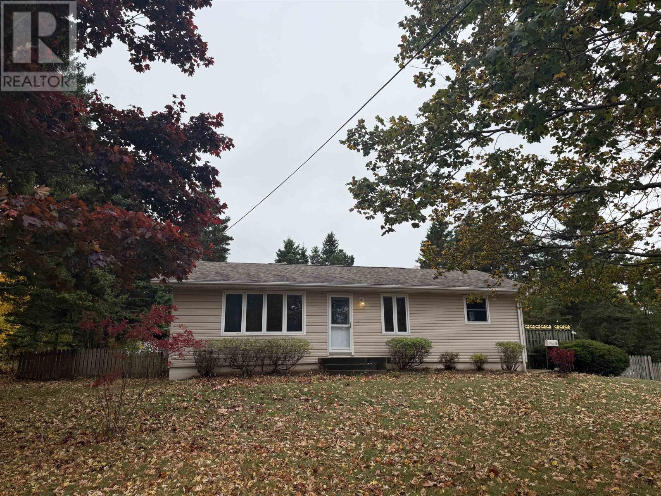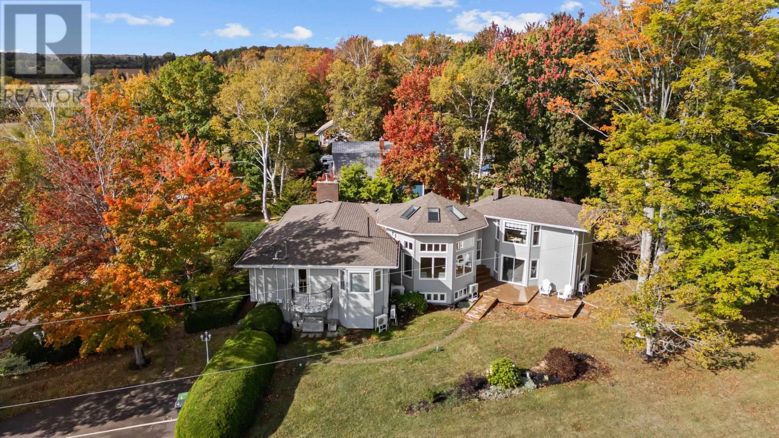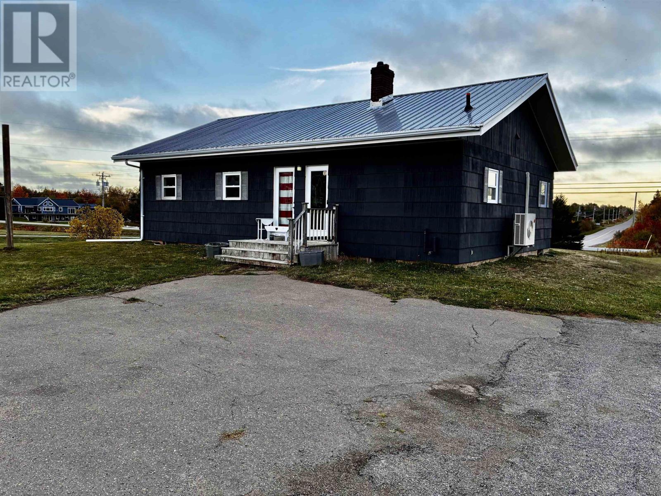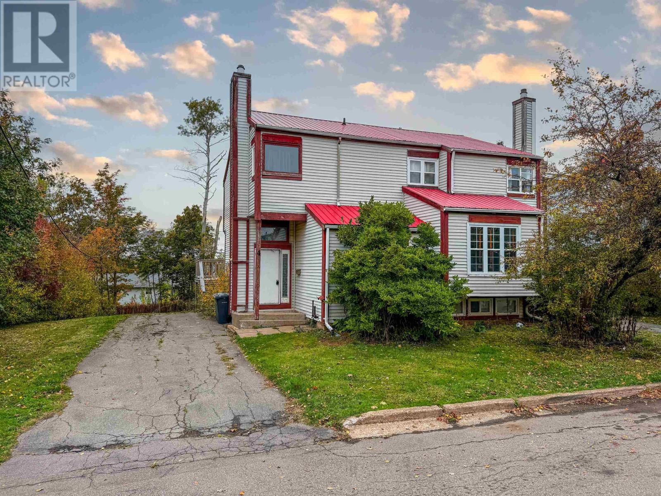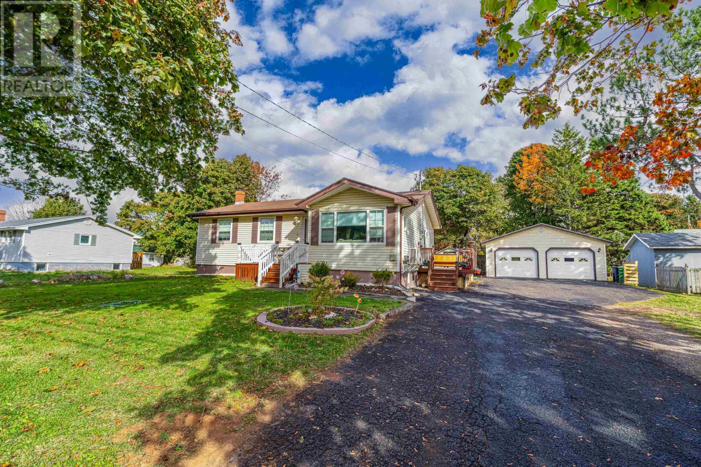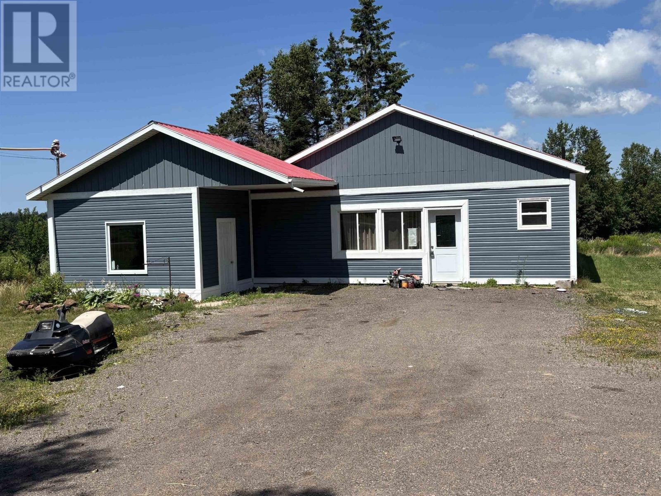
Highlights
Description
- Time on Houseful97 days
- Property typeSingle family
- Lot size1.20 Acres
- Year built2000
- Mortgage payment
Exceptional Waterfront Home! This stunning waterfront home offers the perfect blend of comfort, luxury, and functionality. Fully updated throughout with new flooring, fresh paint, and beautiful new cupboards and great kitchen Island. It features a massive chef?s kitchen ideal for entertaining. The heart of the home centers around a dramatic back-to-back fireplace, adding warmth and elegance to both living and dining spaces. Dinning room large enough for any table set up! With 4 spectacular bedrooms and 4 well-appointed bathrooms, there?s room for the whole family and guests. The show-stopping sunroom facing the water is the ultimate place to relax and soak in the views year round. Above the spacious 3-car garage, has a full in-law suite above provides privacy and convenience for extended family or guests. Nestled on a private dead-end road, this property also offers peace of mind with completed shoreline protection. A truly rare find where modern updates meet timeless waterfront beauty. (id:63267)
Home overview
- Heat source Electric, oil, propane, solar
- Heat type Baseboard heaters, wall mounted heat pump, in floor heating, heat recovery ventilation (hrv)
- Sewer/ septic Septic system
- # total stories 2
- Has garage (y/n) Yes
- # full baths 4
- # half baths 1
- # total bathrooms 5.0
- # of above grade bedrooms 4
- Flooring Ceramic tile, engineered hardwood, laminate
- Community features School bus
- Subdivision Mermaid
- Lot desc Landscaped
- Lot dimensions 1.2
- Lot size (acres) 1.2
- Listing # 202517919
- Property sub type Single family residence
- Status Active
- Bedroom 17.8m X 11m
Level: 2nd - Other 15.8m X NaNm
Level: 2nd - Bedroom 11m X 20m
Level: 2nd - Bathroom (# of pieces - 1-6) 11m X 13m
Level: 2nd - Bathroom (# of pieces - 1-6) 10.8m X 11m
Level: 2nd - Other 10m X NaNm
Level: Lower - Living room 15m X 17m
Level: Main - Kitchen 12m X 22m
Level: Main - Mudroom 20m X 8m
Level: Main - Other 4.5m X NaNm
Level: Main - Sunroom 26m X 11m
Level: Main - Bedroom 10.6m X 11m
Level: Main - Den 17.1m X 12m
Level: Main - Bedroom 11m X 11m
Level: Main - Den 18m X 17m
Level: Main
- Listing source url Https://www.realtor.ca/real-estate/28617611/510-city-view-drive-mermaid-mermaid
- Listing type identifier Idx

$-5,253
/ Month


