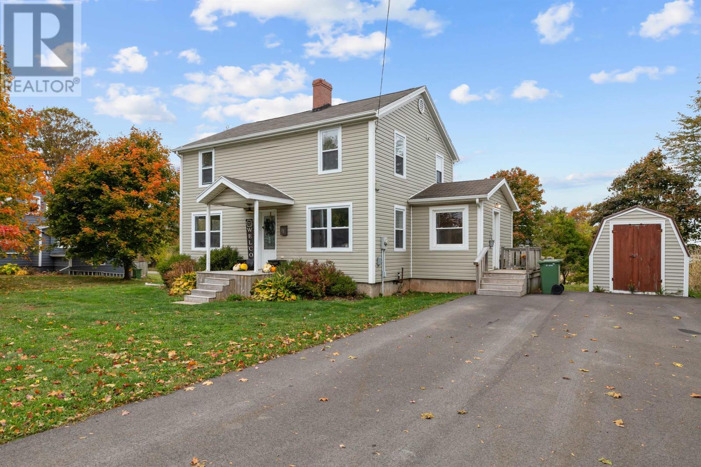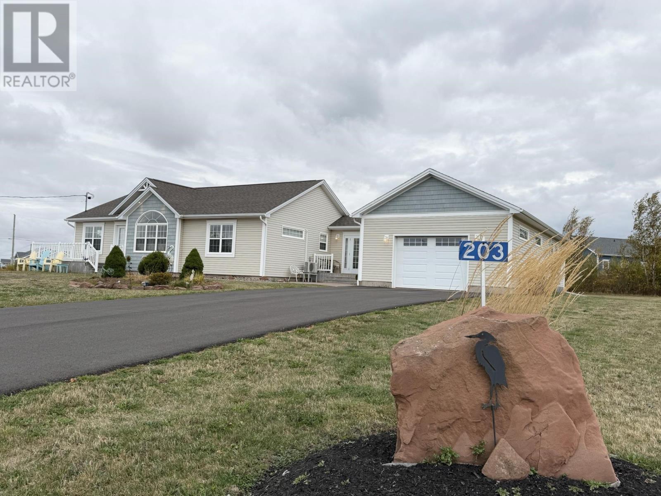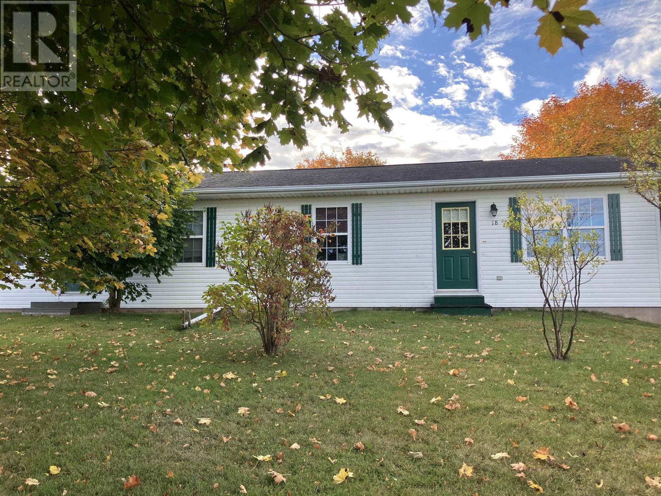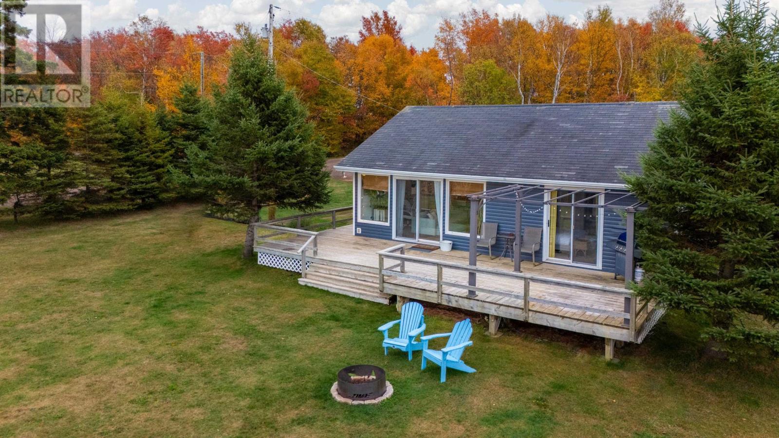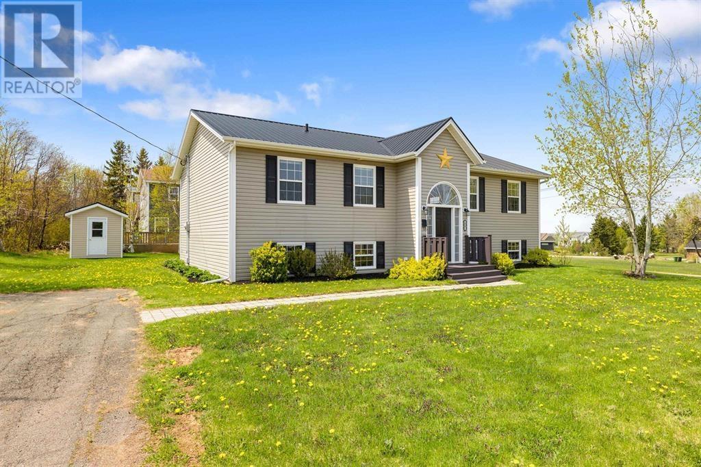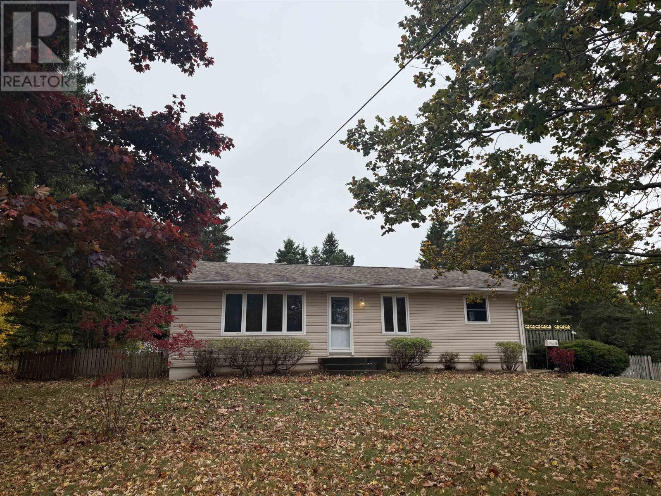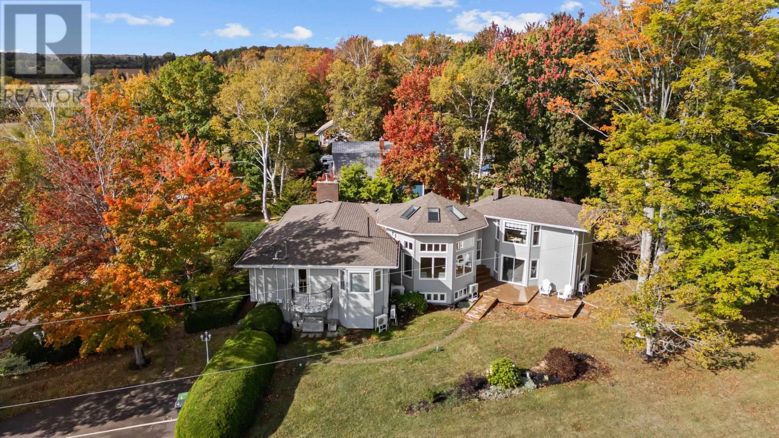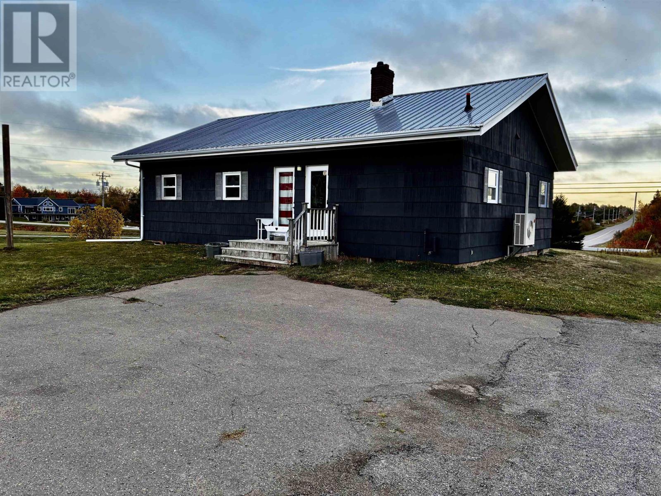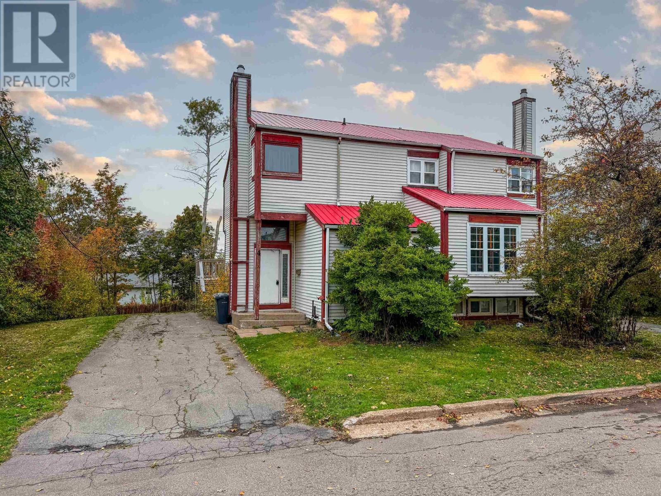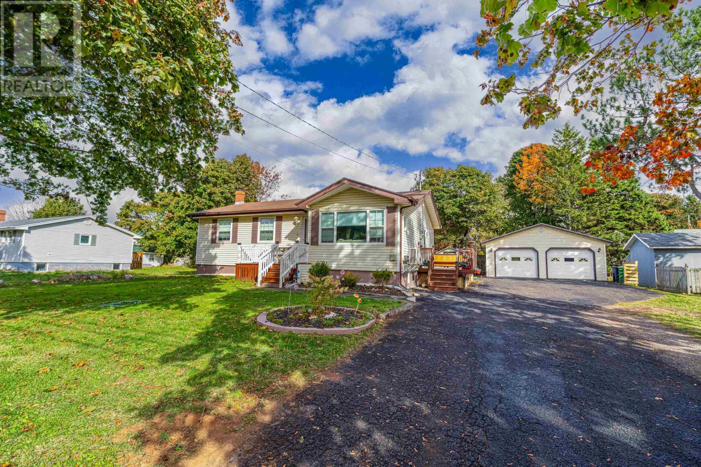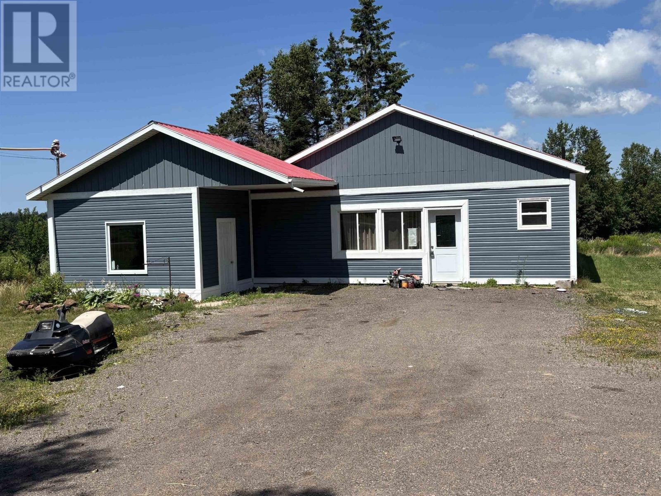
Highlights
Description
- Time on Houseful18 days
- Property typeSingle family
- Lot size1.42 Acres
- Year built2016
- Mortgage payment
All you need to know is it's a waterfront home! This cared for large home on 1.42 of an acre is so perfect! All you see is water from the main living area. The home is perfectly placed on the spectacular lot. Incredible Joe Dunphy cabinets and built in entertainment center are a focal point to this home! 3 bedrooms, 2.5 baths on the main floor. The primary bedroom has the same spectacular view as the main living space from the private deck off the bedroom. The mudroom is a family's dream to keep everything as it should be. The walkout lower level has another water facing bedroom, huge family room with the same water view! Plumbed for the 4th bath. Great garage with entrance to the lower level directly. Beautiful work bench in the garage with storage above. The outside living space is just perfect - pool, hot tub, huge deck, fire pit in the yard and boat launch. The shore front is all protected by armor stone. Check out the shed - not many other sheds would have stone front to match the home! Check out this heating system and all the extras in the mechanical room! The devil is in the details. (id:63267)
Home overview
- Heat source Electric, propane
- Heat type Wall mounted heat pump, heat recovery ventilation (hrv)
- Has pool (y/n) Yes
- Sewer/ septic Septic system
- Has garage (y/n) Yes
- # full baths 2
- # half baths 1
- # total bathrooms 3.0
- # of above grade bedrooms 4
- Flooring Hardwood, laminate
- Community features School bus
- Subdivision Mermaid
- View River view
- Lot desc Landscaped
- Lot dimensions 1.42
- Lot size (acres) 1.42
- Listing # 202525134
- Property sub type Single family residence
- Status Active
- Family room 19m X 32m
Level: Lower - Bedroom 20m X 15m
Level: Lower - Bedroom 10m X 12m
Level: Main - Dining room 12m X 12m
Level: Main - Bedroom 12m X 10.6m
Level: Main - Ensuite (# of pieces - 2-6) 10m X 11m
Level: Main - Mudroom 8m X 8m
Level: Main - Kitchen 16m X 10m
Level: Main - Bedroom 15m X 13m
Level: Main - Living room 19m X 15m
Level: Main
- Listing source url Https://www.realtor.ca/real-estate/28952957/604-city-view-drive-mermaid-mermaid
- Listing type identifier Idx

$-3,171
/ Month


