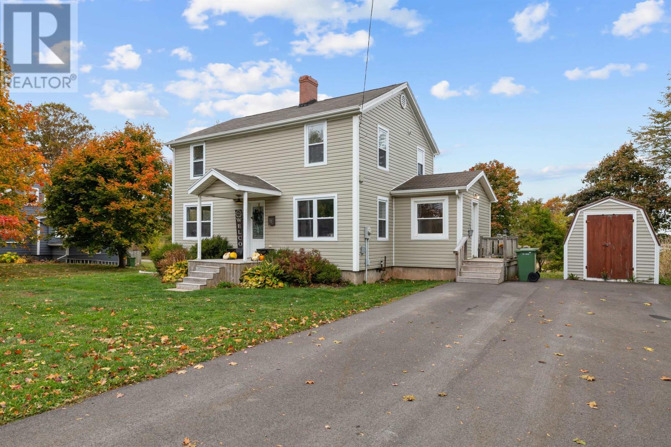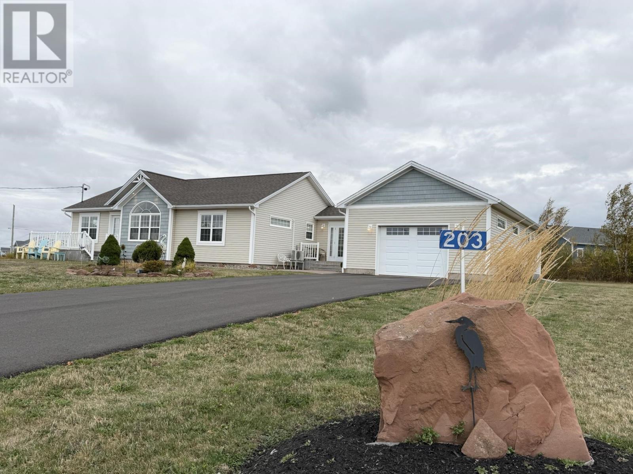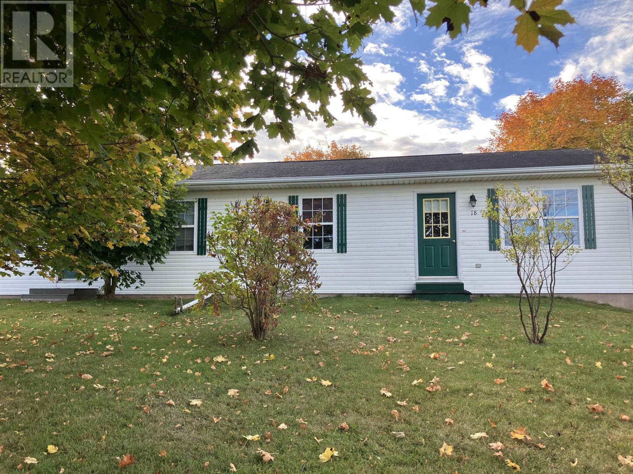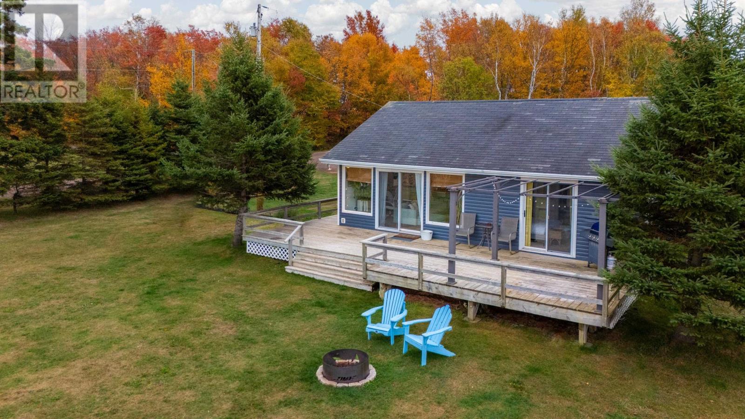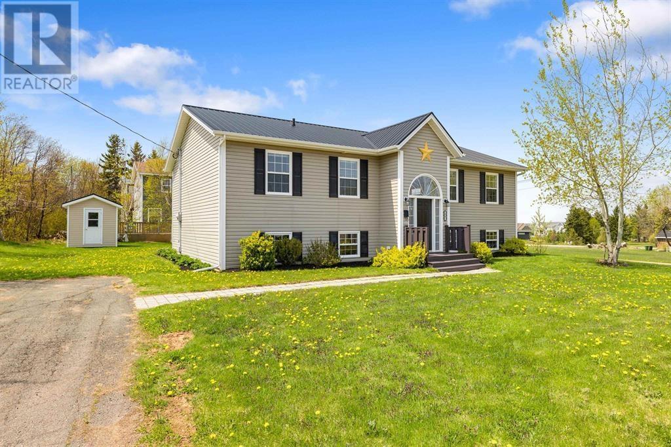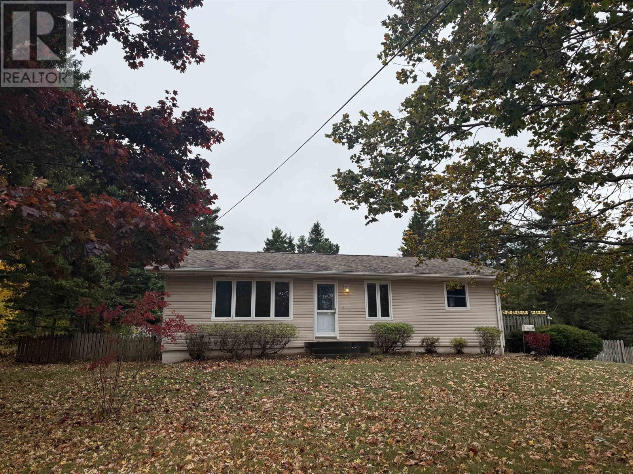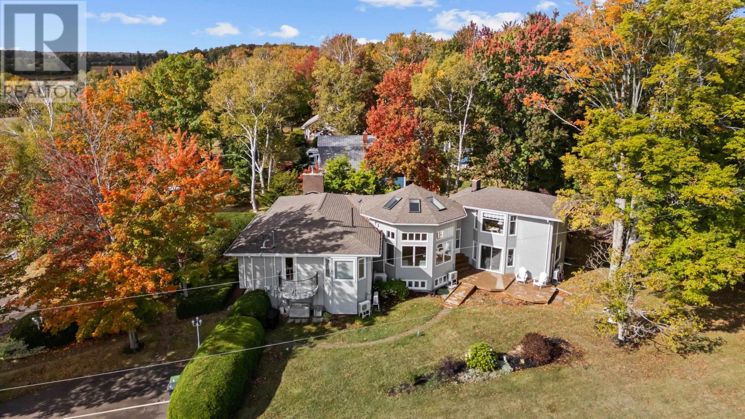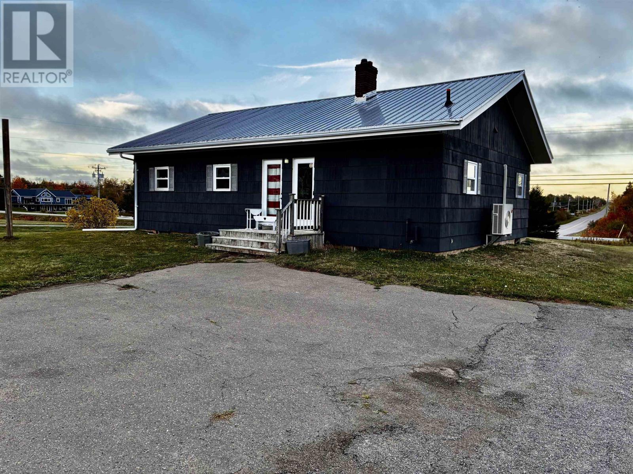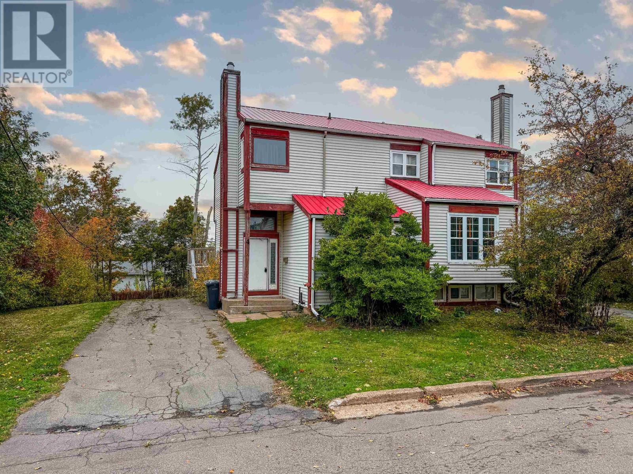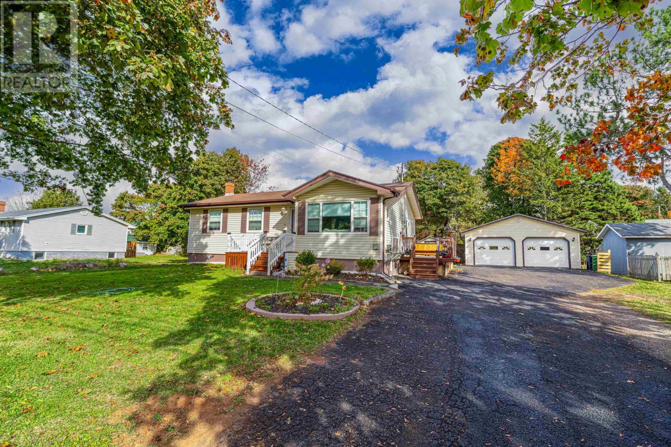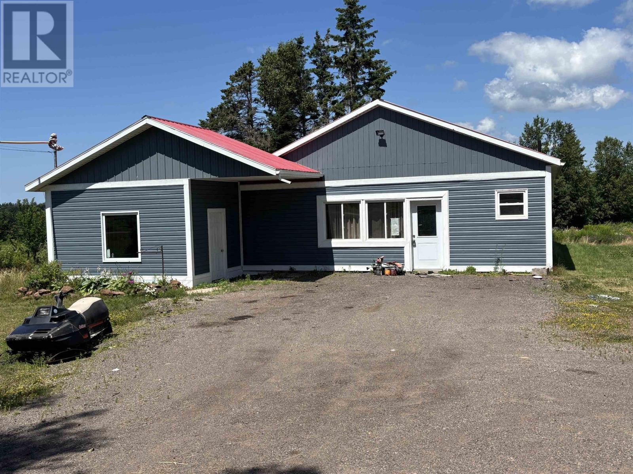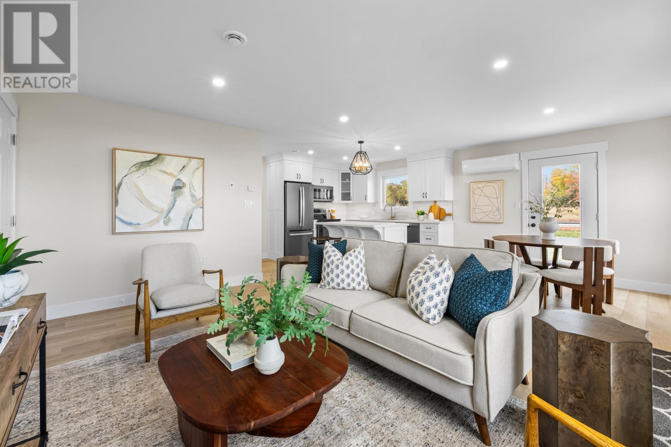
Highlights
Description
- Time on Houseful55 days
- Property typeSingle family
- Lot size0.46 Acre
- Mortgage payment
This brand new 2 bedroom, 2 bath semi-detached condo offers modern design and low-maintenance living. The open-concept layout features a bright kitchen, spacious living area, and a primary suite with full ensuite. An attached garage and large storage/utility room add convenience and practicality to this thoughtfully built home. Located just 5 minutes from Stratford, you'll enjoy all the conveniences of town living without the extra taxes. With the new Stratford Community Campus underway, including a high school, indoor pickleball facility, sports fields, and a future wellness center, this area is set to be one of the most desirable up and coming locations on PEI. With energy-efficient new construction and low-maintenance living, this condo is an excellent choice for downsizing, retirement, or a first home. Ideally located close to local amenities, 6 Sydney Way offers a perfect blend of modern style and everyday practicality. (id:63267)
Home overview
- Cooling Air exchanger
- Heat source Electric
- Heat type Wall mounted heat pump, in floor heating
- Sewer/ septic Septic system
- Has garage (y/n) Yes
- # full baths 2
- # total bathrooms 2.0
- # of above grade bedrooms 2
- Flooring Ceramic tile, vinyl
- Community features Recreational facilities
- Subdivision Mermaid
- Lot dimensions 0.46
- Lot size (acres) 0.46
- Listing # 202521831
- Property sub type Single family residence
- Status Active
- Bedroom 13.6m X 12.6m
Level: Main - Living room 16.9m X 10.9m
Level: Main - Primary bedroom 15.4m X 14.2m
Level: Main - Kitchen 13.6m X 10.9m
Level: Main - Storage 15m X 10.1m
Level: Main - Dining room 11.9m X 11.5m
Level: Main
- Listing source url Https://www.realtor.ca/real-estate/28785970/6-sydney-way-mermaid-mermaid
- Listing type identifier Idx

$-935
/ Month


