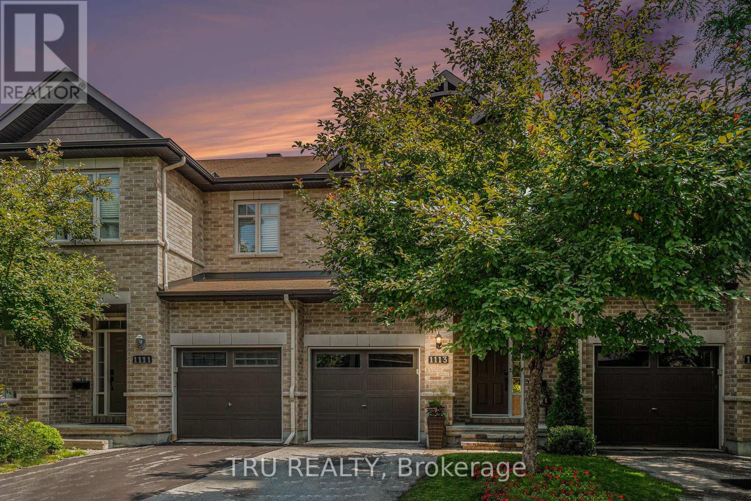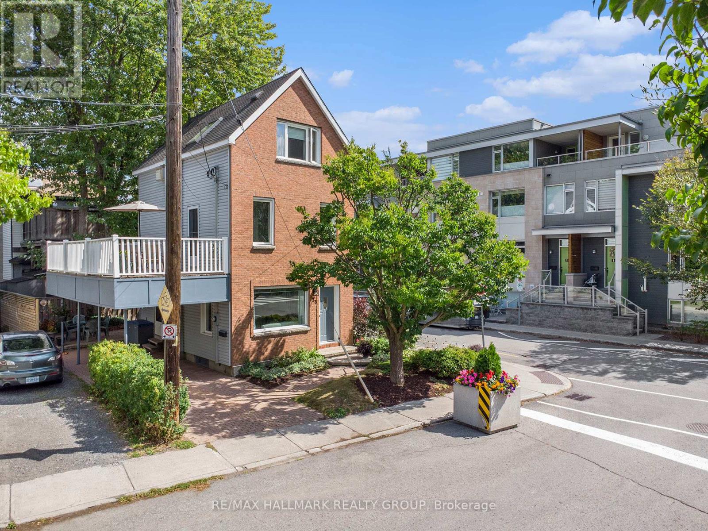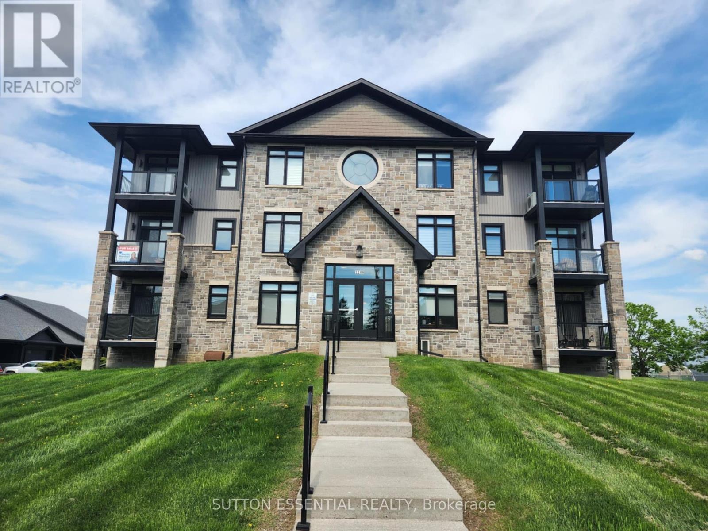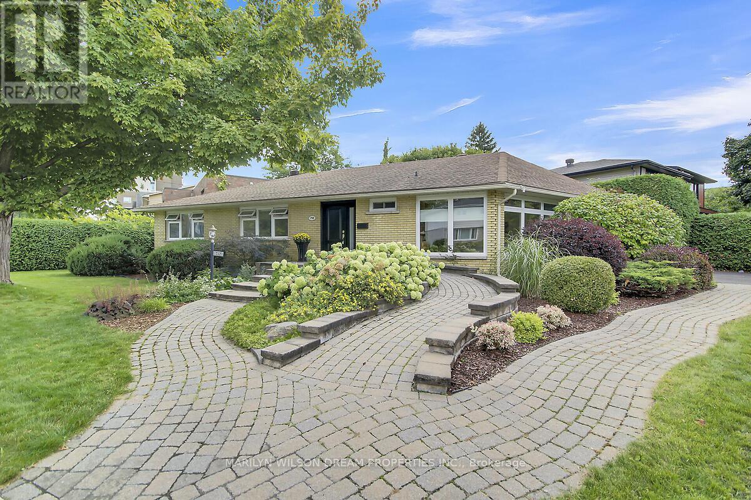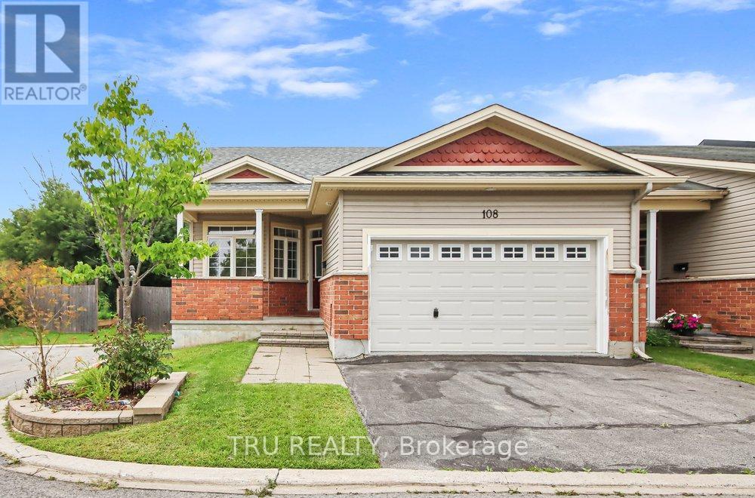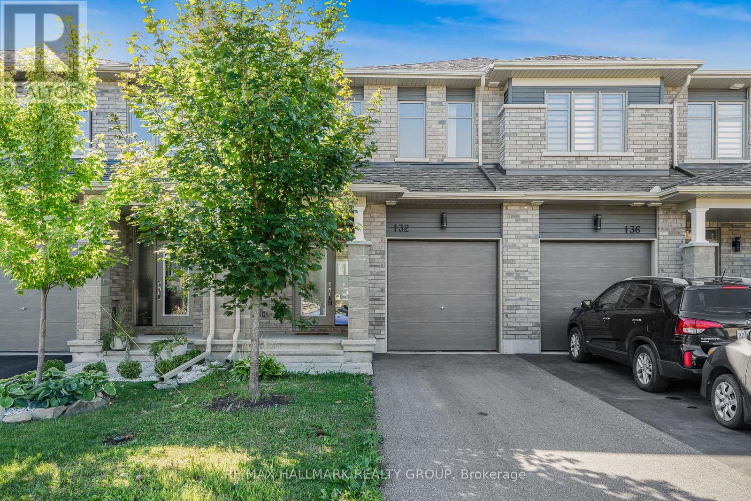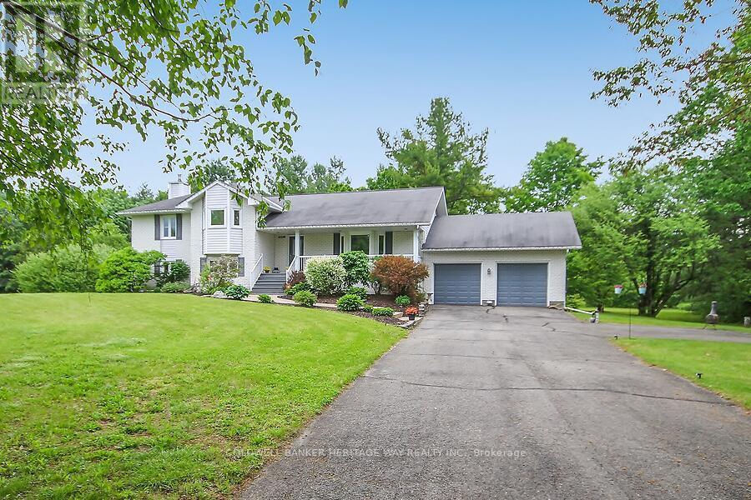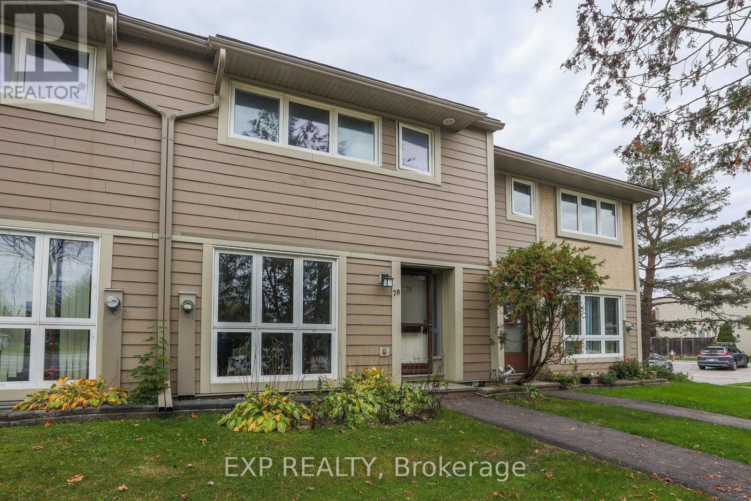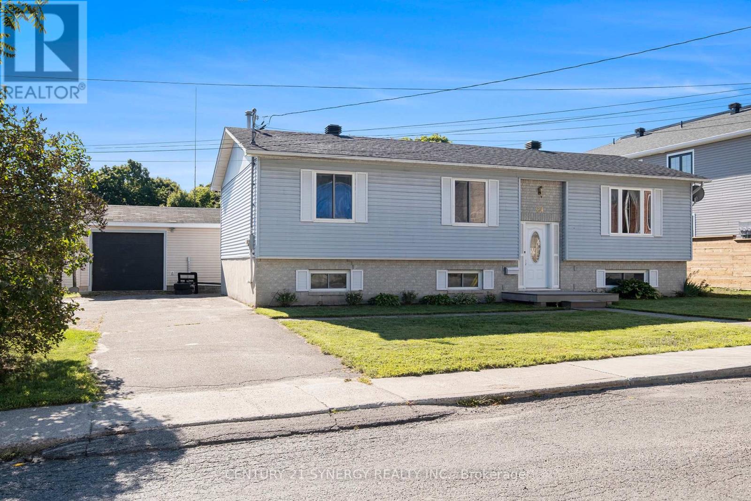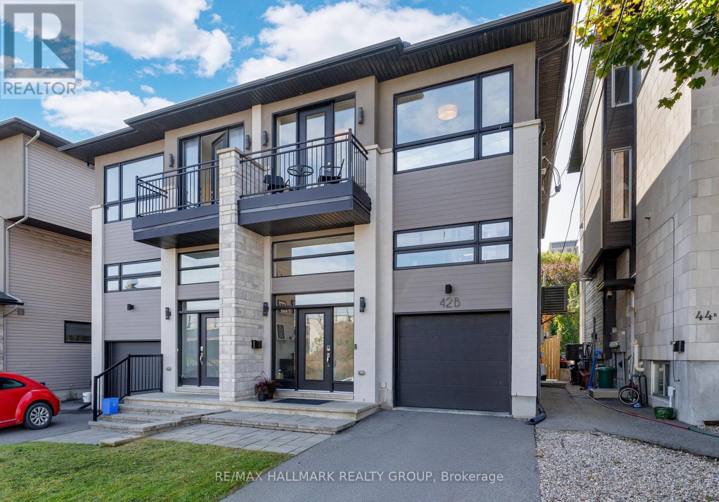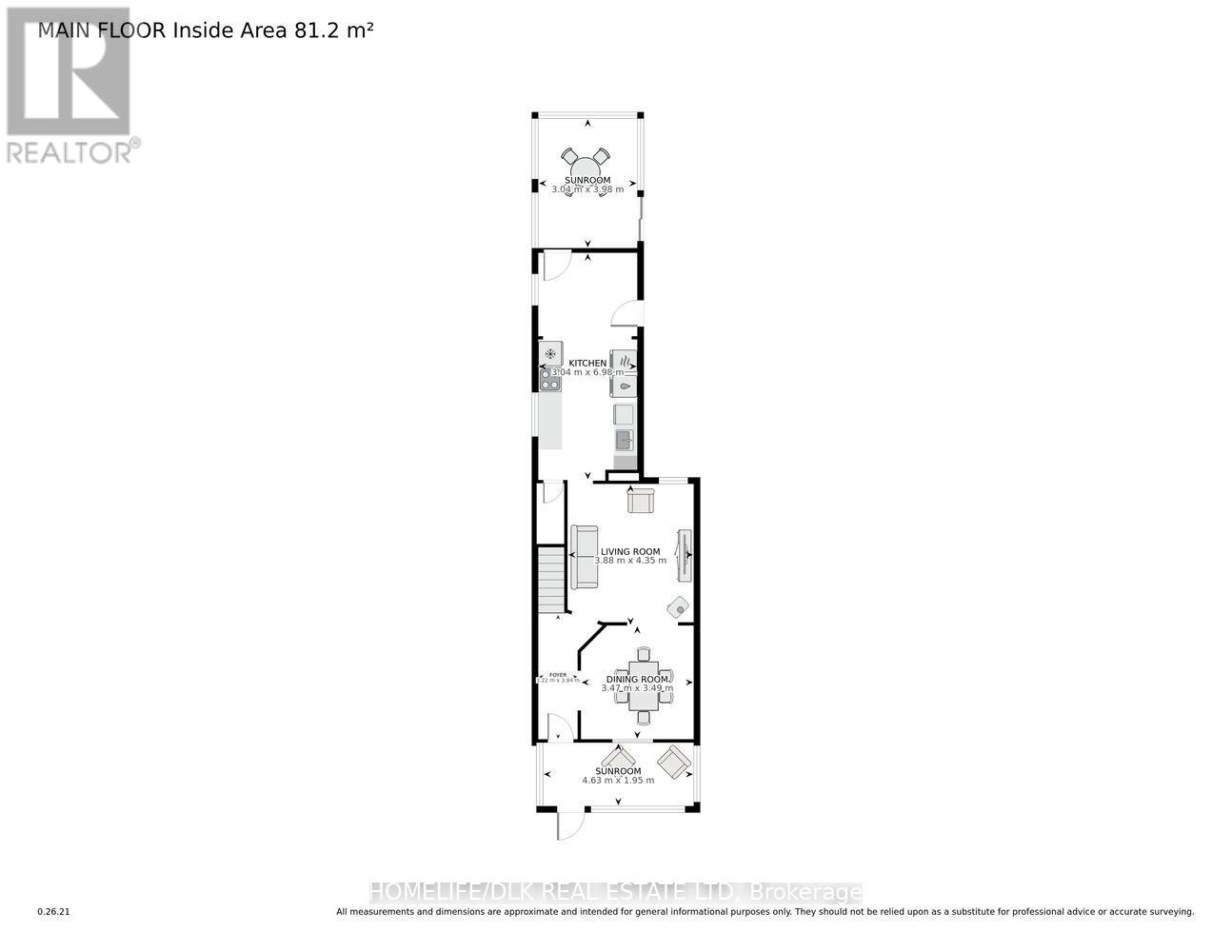- Houseful
- ON
- Merrickville-Wolford
- K0G
- 167 Wallace St
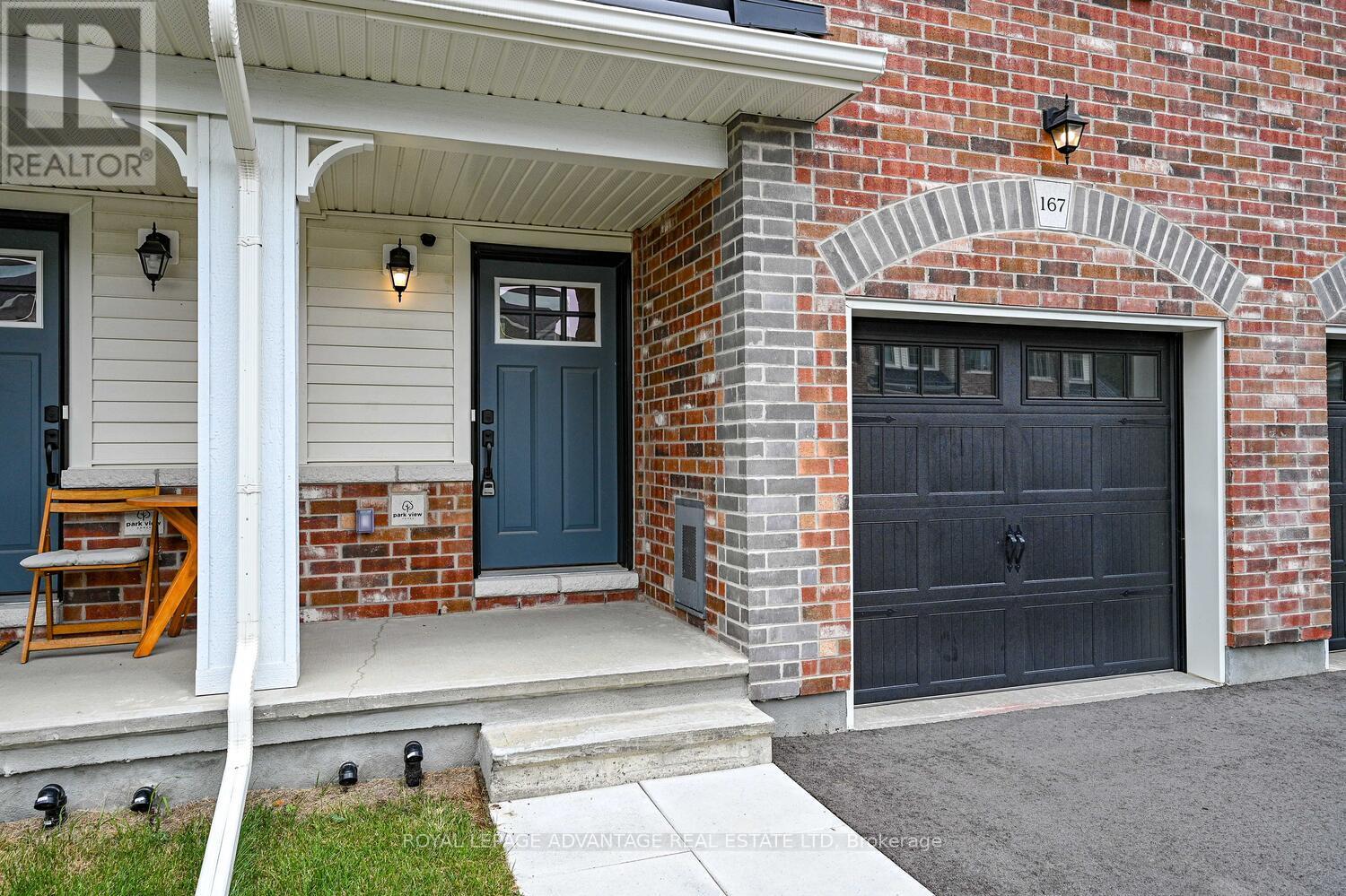
Highlights
Description
- Time on Houseful53 days
- Property typeSingle family
- Median school Score
- Mortgage payment
Welcome to this 2024-built Wellington townhome by Parkview Homes, nestled in the charming & historic village of Merrickville. This meticulously crafted home offers an ideal blend of modern comfort & small-town charm, perfect for families or those seeking a peaceful retreat. Inside discover a thoughtfully designed layout. The main floor boasts an open-concept living area, seamlessly connecting the spacious kitchen, dining, & living rooms ideal for entertaining & everyday living. Enjoy the warmth & character of wide-plank laminate flooring throughout the main level.The contemporary kitchen features stainless steel appliances, a convenient island, ample cabinetry, & an upgraded backsplash, ready for your culinary adventures. Upstairs, you'll find 3 generously sized bedrooms, including a private primary suite complete with a walk-in closet & a 3-piece ensuite bathroom . A second full bathroom serves the additional bedrooms, & for ultimate convenience, laundry is also located on the 2nd floor. A convenient powder room is located on the main floor. The added bonus of a finished family room in the basement provides versatile space for a home office, media room, or play area, offering even more room to relax & unwind. This ENERGY STAR certified home ensures lower utility bills, enhanced comfort with superior insulation & triple-glazed windows, & a reduced environmental footprint. Additional features include an asphalt driveway, a pressure-treated wood deck, & a fully landscaped yard. Enjoy the added tranquility & privacy provided by the storm water pond located directly in the backyard, offering a peaceful natural backdrop & no rear neighbours. Located in the desirable Merrickville Grove community, you're just a short 5-minute stroll to the picturesque Rideau Canal, quaint shops, delightful eateries, & all the historic beauty Merrickville is renowned for. The community also features a convenient parkette, perfect for leisurely strolls or a place for children to play. (id:55581)
Home overview
- Cooling Central air conditioning
- Heat source Natural gas
- Heat type Forced air
- Sewer/ septic Sanitary sewer
- # total stories 2
- # parking spaces 2
- Has garage (y/n) Yes
- # full baths 2
- # half baths 1
- # total bathrooms 3.0
- # of above grade bedrooms 3
- Subdivision 804 - merrickville
- Directions 1458209
- Lot size (acres) 0.0
- Listing # X12294235
- Property sub type Single family residence
- Status Active
- Bedroom 2.54m X 4.14m
Level: 2nd - Laundry 1.42m X 1.98m
Level: 2nd - Bathroom 1.52m X 3.04m
Level: 2nd - Primary bedroom 3.55m X 4.14m
Level: 2nd - Bathroom 3.05m X 1.52m
Level: 2nd - Bedroom 2.56m X 3.14m
Level: 2nd - Family room 5m X 4.19m
Level: Lower - Foyer 1.37m X 1.09m
Level: Main - Bathroom 0.98m X 2.01m
Level: Main - Living room 2.48m X 5.28m
Level: Main - Kitchen 2.87m X 3.2m
Level: Main - Dining room 2.46m X 2.87m
Level: Main
- Listing source url Https://www.realtor.ca/real-estate/28625482/167-wallace-street-merrickville-wolford-804-merrickville
- Listing type identifier Idx

$-1,386
/ Month

