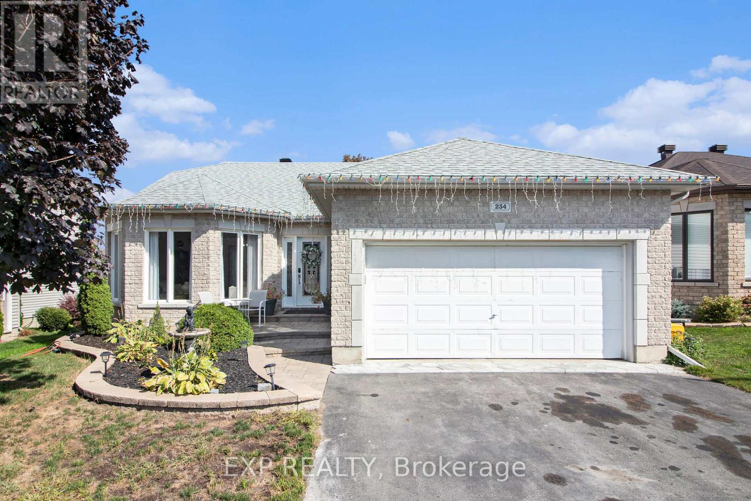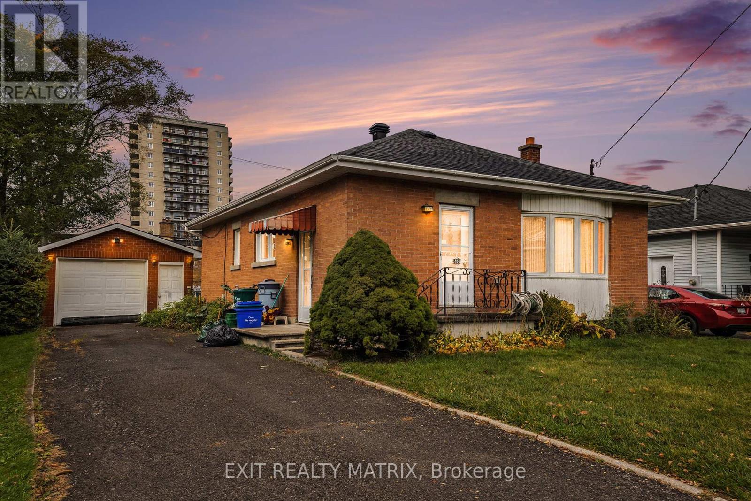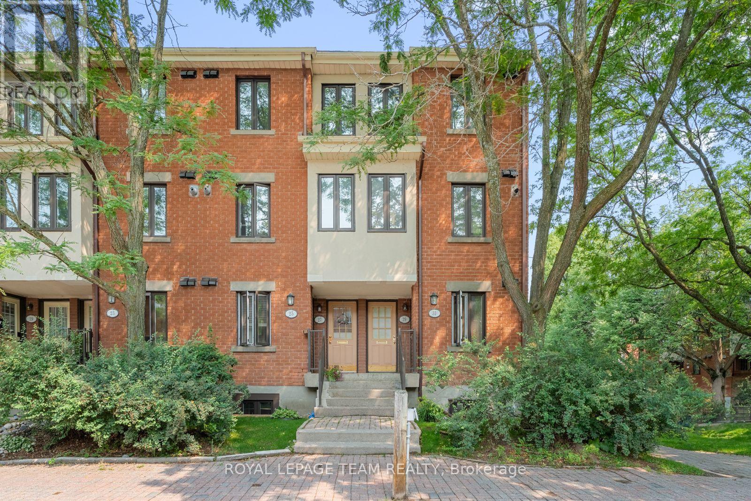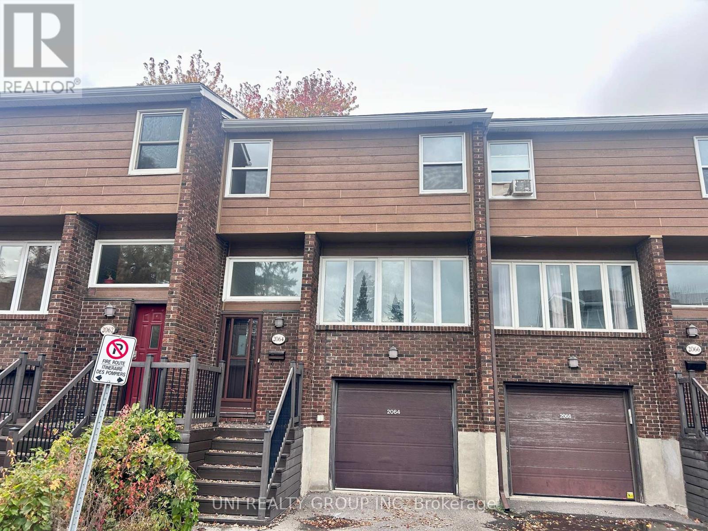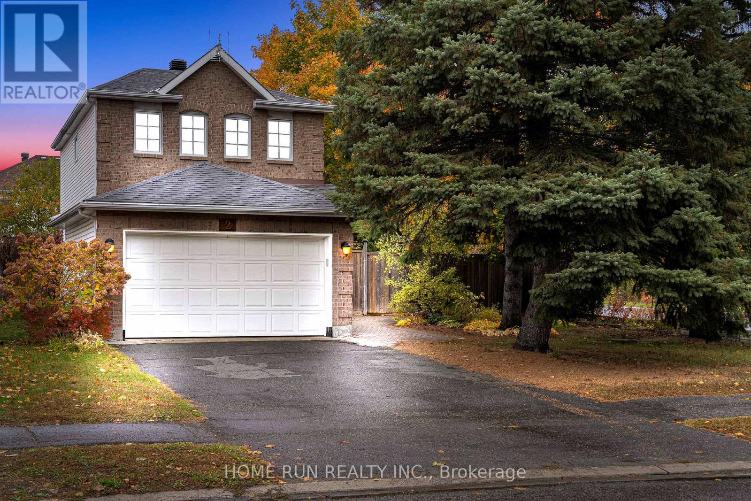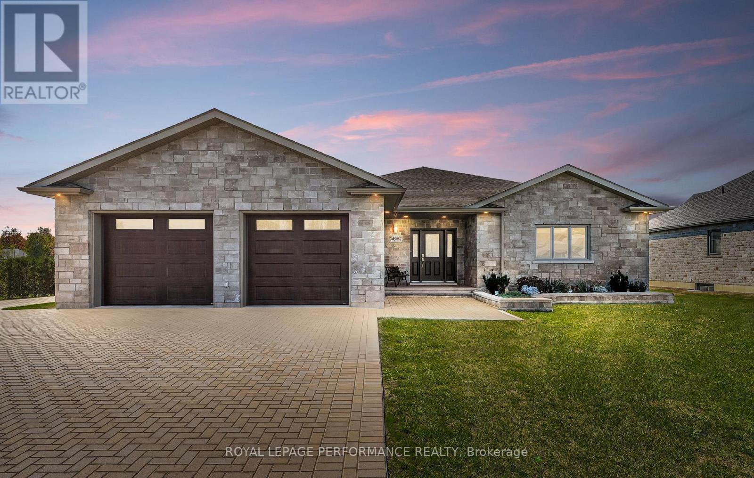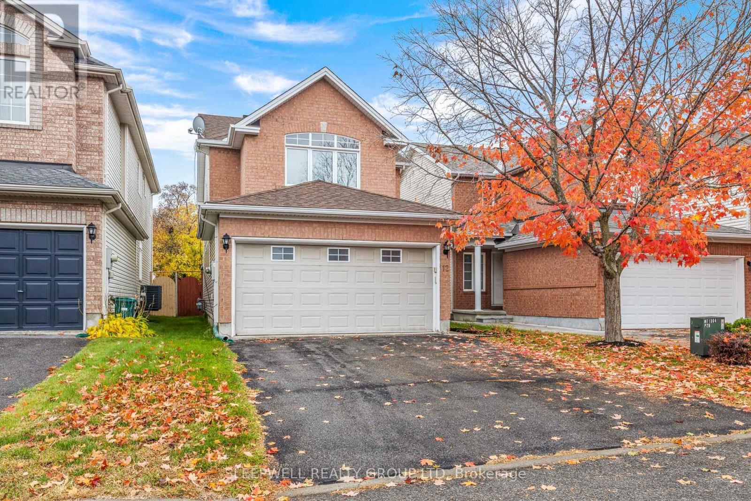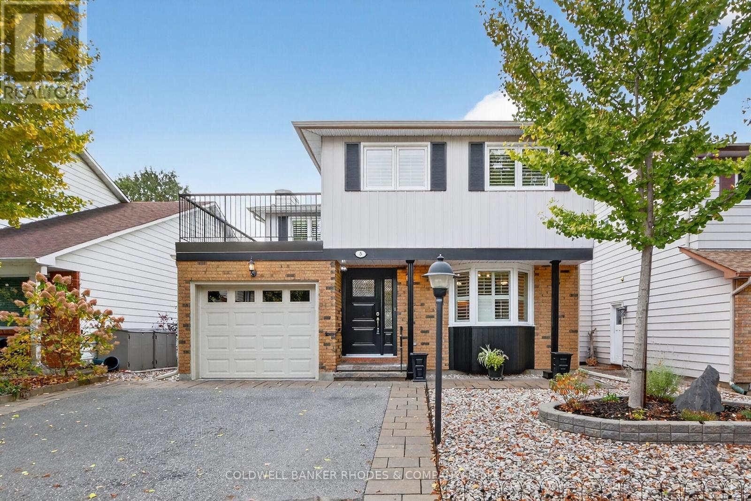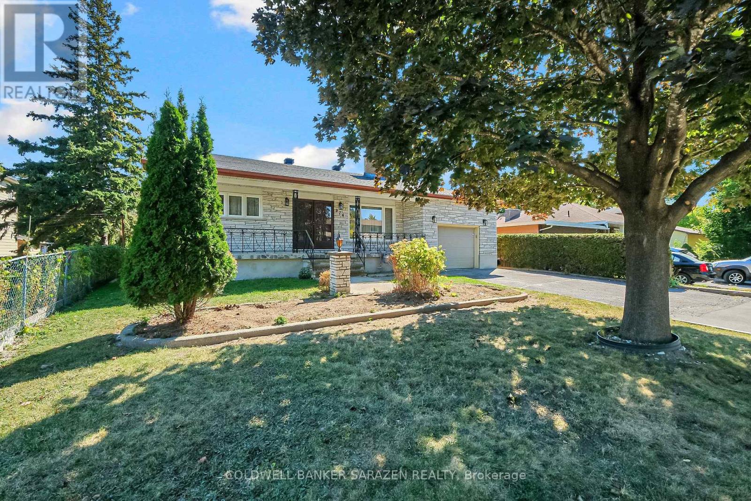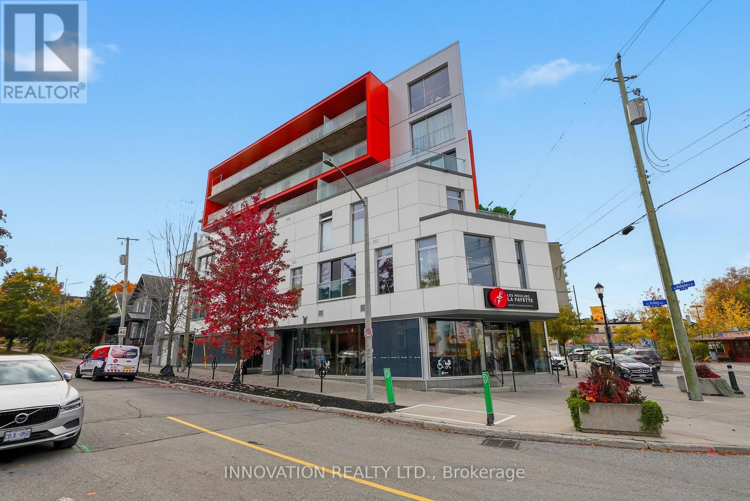- Houseful
- ON
- Merrickville-Wolford
- K0G
- 354 Lewis St W
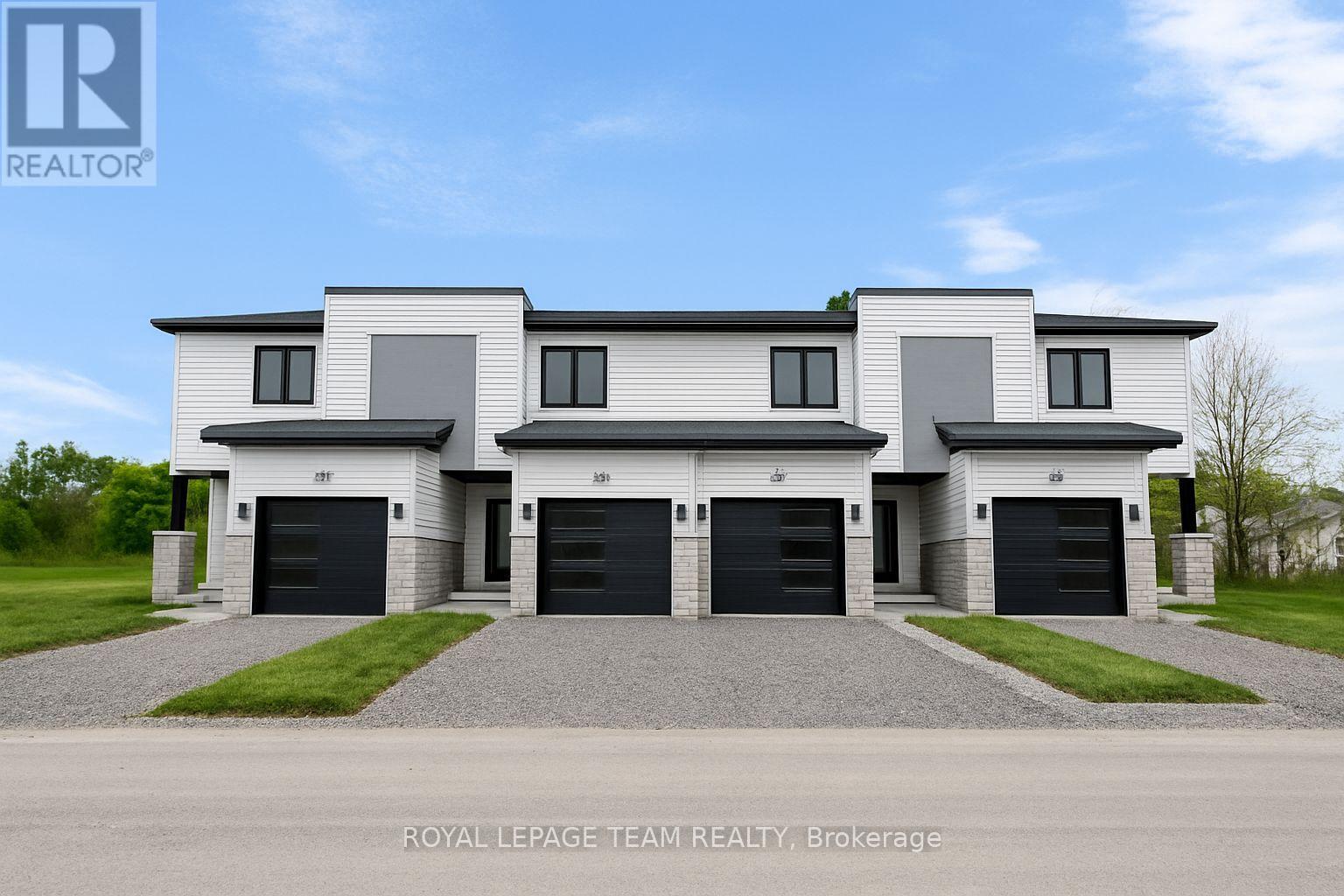
Highlights
Description
- Time on Houseful32 days
- Property typeSingle family
- Median school Score
- Mortgage payment
Home to Be Built - Modern Living in Charming Merrickville. Welcome to Lockside Townhomes, an exciting new development in the picturesque village of Merrickville. Come explore this beautifully designed, TARION-warrantied townhome that perfectly blends modern style with small-town charm. A fully finished model is available to view at 332 Lewis Street. This soon-to-be-built home offers an open, thoughtfully designed layout featuring 9-foot ceilings, wide-plank luxury vinyl flooring, and abundant natural light throughout. With two spacious bedrooms, it's ideal for families, professionals, or retirees. The Laurysen-designed kitchen is a chefs dream complete with a large island, walk-in pantry, soft-close cabinetry, and a stylish chimney-style hood fan. Additional features include: Upgraded finishes throughout, Walk-in closets, High-efficiency HRV system, Energy-efficient vinyl windows. Enjoy a fantastic location, just steps from Merrickville's shops, parks, restaurants, and the historic Rideau Canal lock station. Whether you're strolling through local boutiques or enjoying a meal at a cozy café, Merrickville's historic village ambiance offers the perfect setting for vibrant, small-town living with a fall of 2026 possession. HST included. Photos shown are of the model home. Don't miss this opportunity book your private showing today! (id:63267)
Home overview
- Cooling None
- Heat source Natural gas
- Heat type Forced air
- Sewer/ septic Sanitary sewer
- # total stories 2
- # parking spaces 2
- Has garage (y/n) Yes
- # half baths 2
- # total bathrooms 2.0
- # of above grade bedrooms 2
- Subdivision 804 - merrickville
- Lot size (acres) 0.0
- Listing # X12420570
- Property sub type Single family residence
- Status Active
- Listing source url Https://www.realtor.ca/real-estate/28899631/354-lewis-street-w-merrickville-wolford-804-merrickville
- Listing type identifier Idx

$-1,277
/ Month

