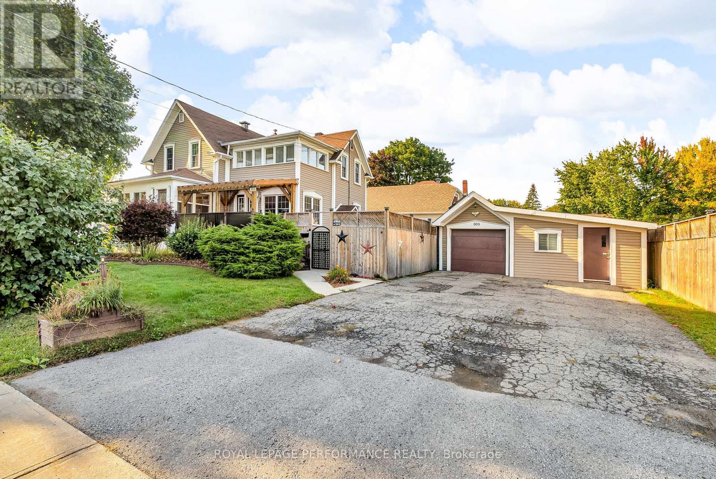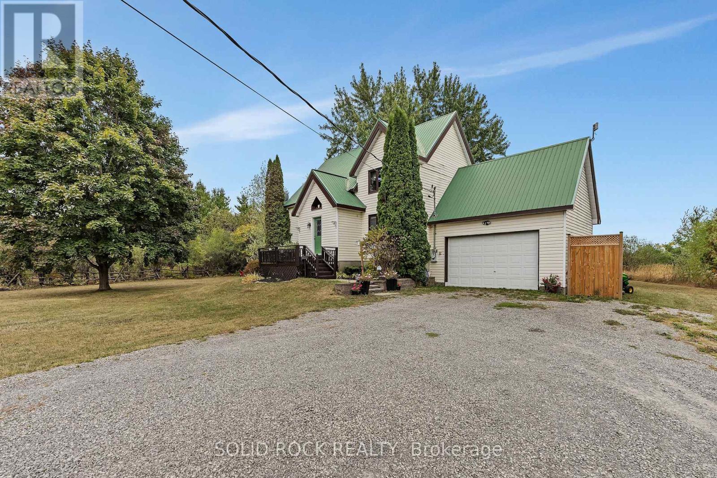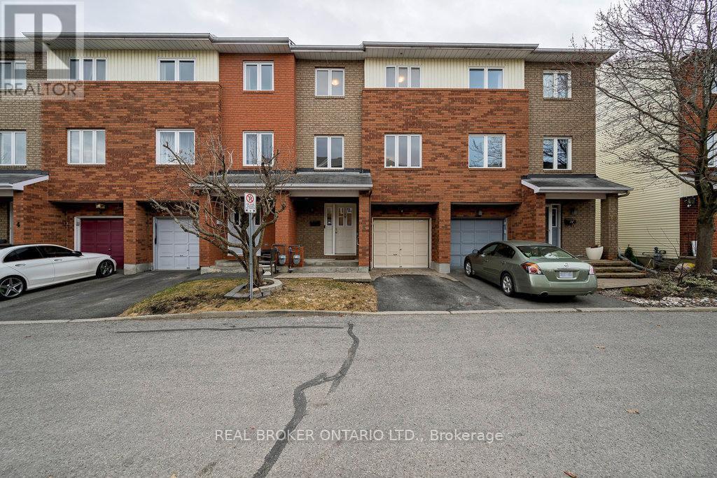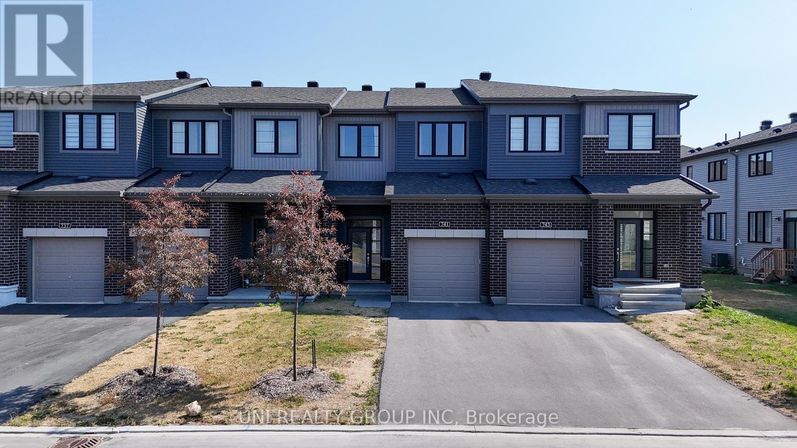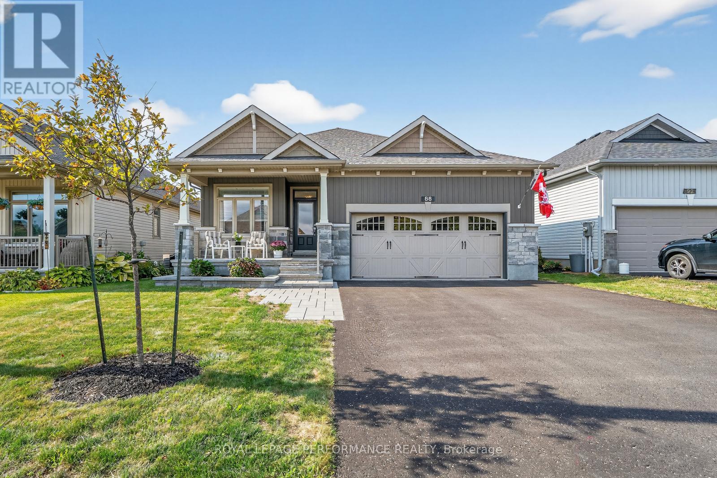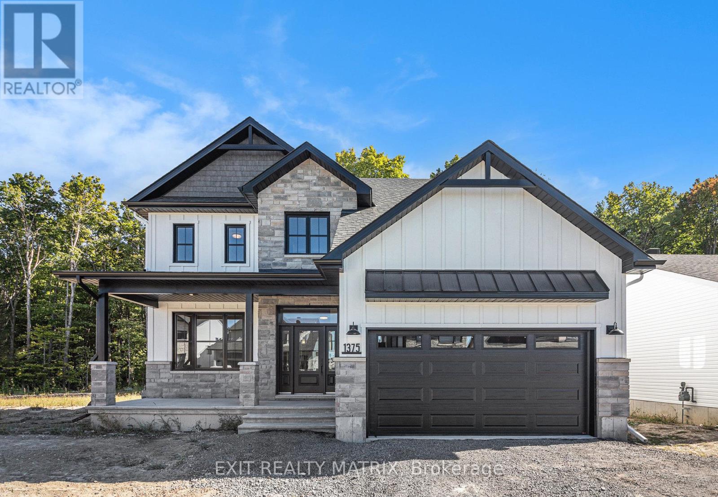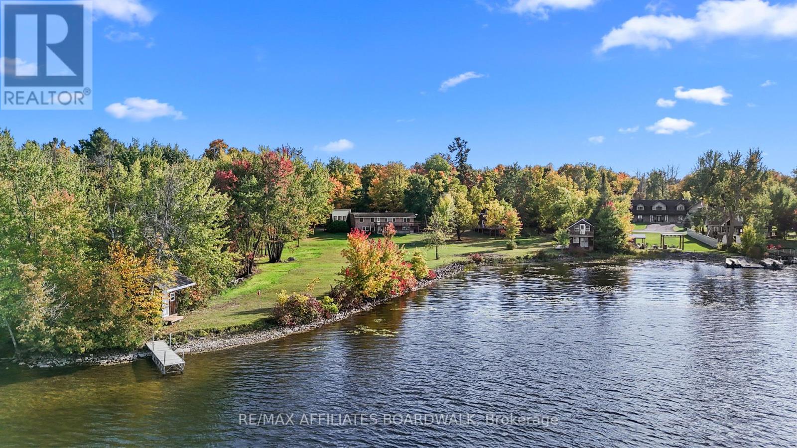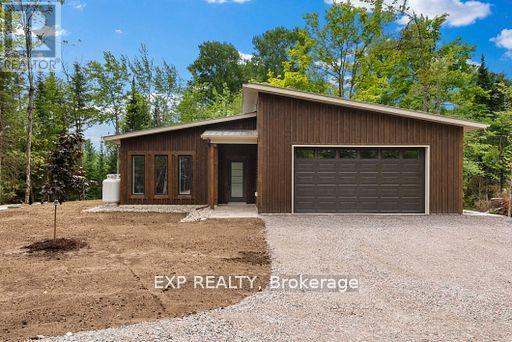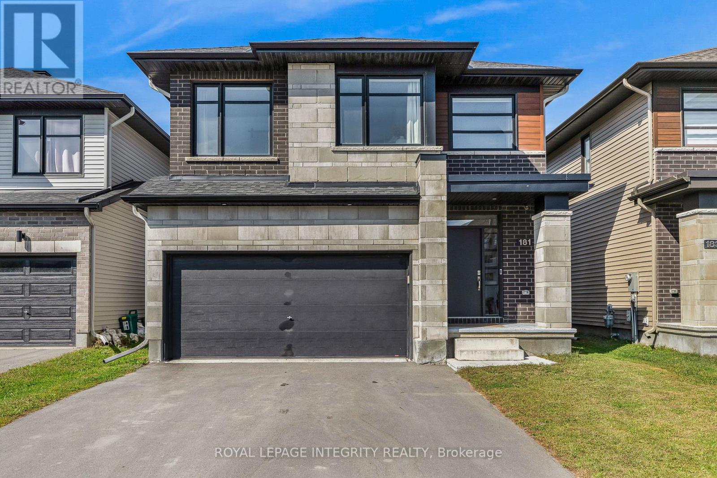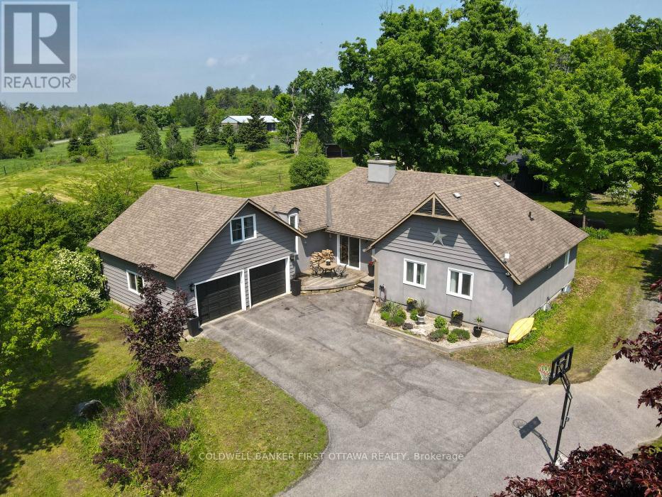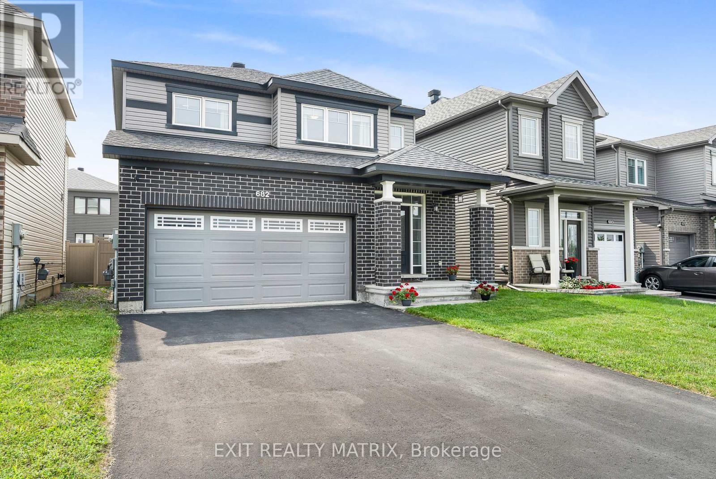- Houseful
- ON
- Merrickville-Wolford
- K0G
- 505 Main St E
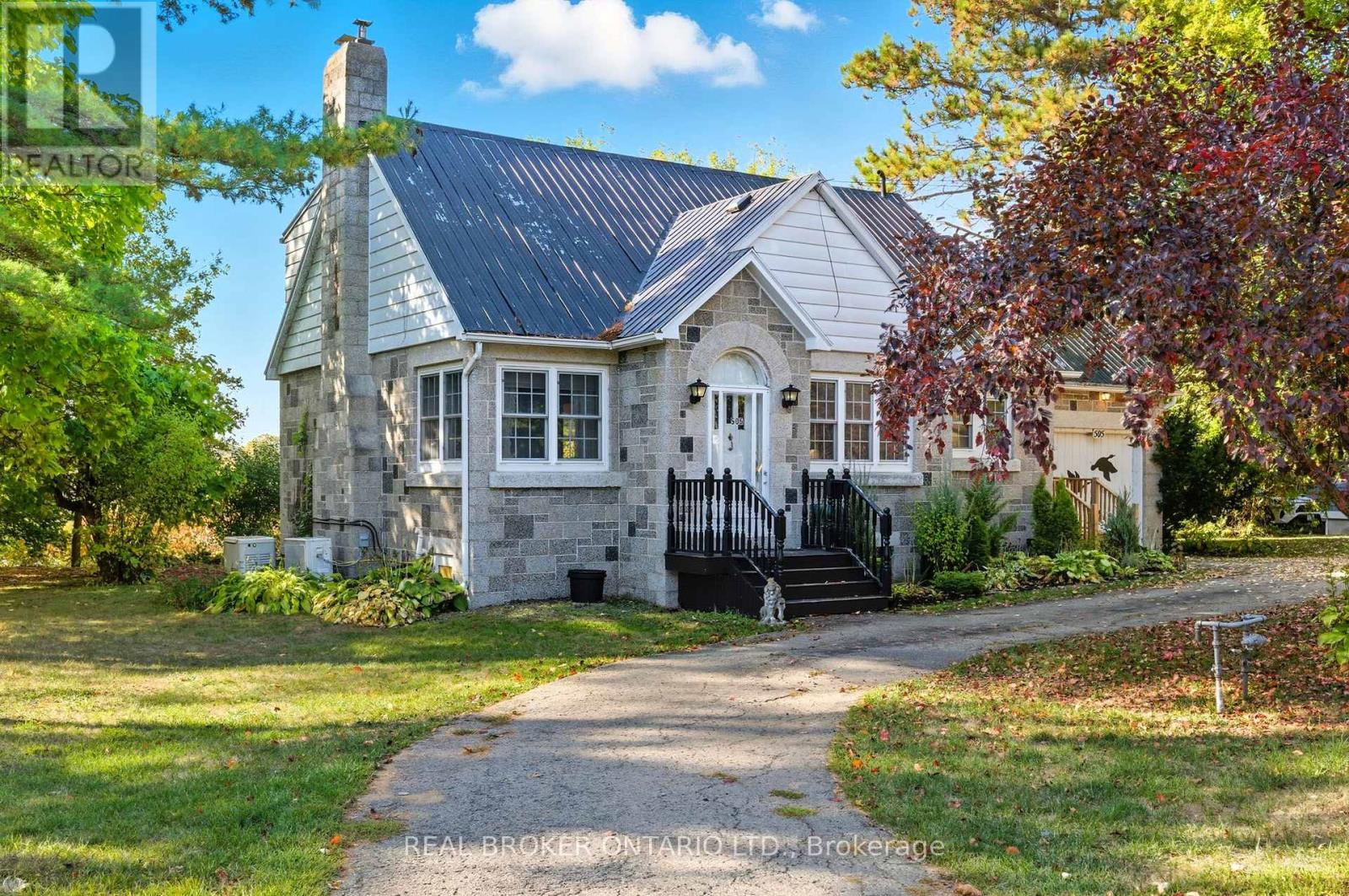
Highlights
Description
- Time on Housefulnew 2 hours
- Property typeSingle family
- Median school Score
- Mortgage payment
505 Main Street East ,where vintage charm meets your Pinterest board dreams. This Boyd Block one and a half story is rocking serious 70s/80s vibes, complete with a teenage-girls dream closet plastered in authentic magazine covers (hello, time capsule!). The main floor offers a sunny living area, kitchen, and dining space, while upstairs youll find three bedrooms and a full bath that are just waiting for your HGTV makeover.Out back, the sumacs have officially taken over the waterfront side ,free landscaping courtesy of Mother Nature. And dont miss the flex space above the garage. With a little love, it could transform into the ultimate primary suite aka: your private escape from kids, in-laws, or whoever else wanders in). Quirky, cool, and right in the heart of Merrickville ,this is your chance to take a retro classic and make it spectacular. (id:63267)
Home overview
- Cooling Central air conditioning
- Heat source Natural gas
- Heat type Forced air
- Sewer/ septic Septic system
- # total stories 2
- # parking spaces 7
- Has garage (y/n) Yes
- # full baths 2
- # total bathrooms 2.0
- # of above grade bedrooms 3
- Subdivision 805 - merrickville/wolford twp
- View Direct water view
- Water body name Rideau river
- Directions 2024939
- Lot size (acres) 0.0
- Listing # X12427125
- Property sub type Single family residence
- Status Active
- Bedroom 3.17m X 3.54m
Level: 2nd - Primary bedroom 3.72m X 4.97m
Level: 2nd - Bedroom 2.6m X 3.07m
Level: 2nd - Bathroom 1.53m X 2.51m
Level: 2nd - Laundry 2.98m X 3.54m
Level: Basement - Other 1.47m X 2.38m
Level: Basement - Living room 7.16m X 4.61m
Level: Basement - Utility 3.56m X 3.2m
Level: Basement - Other 5.97m X 4.43m
Level: Basement - Kitchen 2.92m X 4.61m
Level: Main - Foyer 1.6m X 1.43m
Level: Main - Dining room 2.95m X 4.61m
Level: Main - Den 2.95m X 3.36m
Level: Main - Living room 4.17m X 7.22m
Level: Main - Bathroom 1.49m X 1.85m
Level: Main - Bathroom 1.33m X 1.85m
Level: Main
- Listing source url Https://www.realtor.ca/real-estate/28913723/505-main-street-e-merrickville-wolford-805-merrickvillewolford-twp
- Listing type identifier Idx

$-1,733
/ Month

