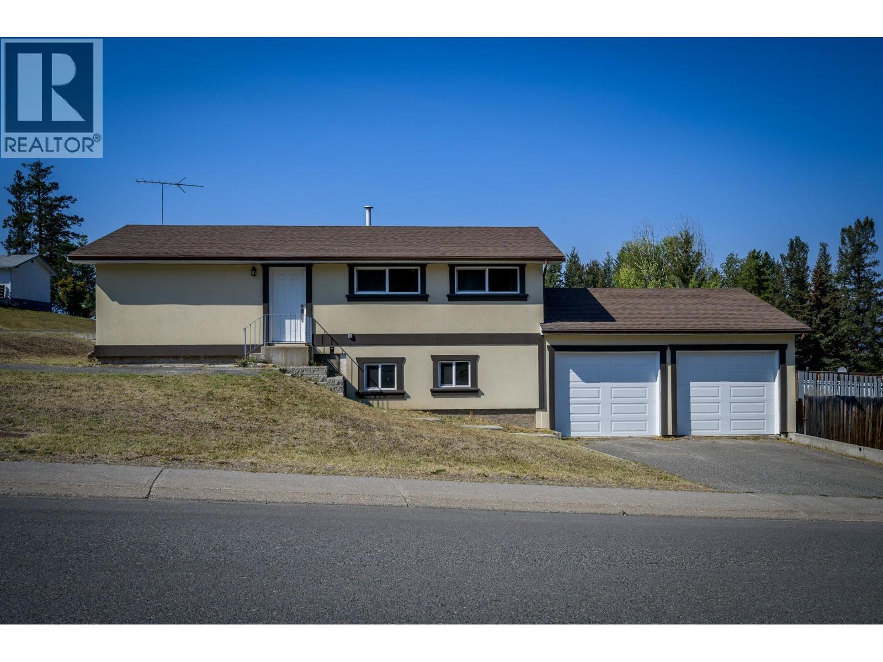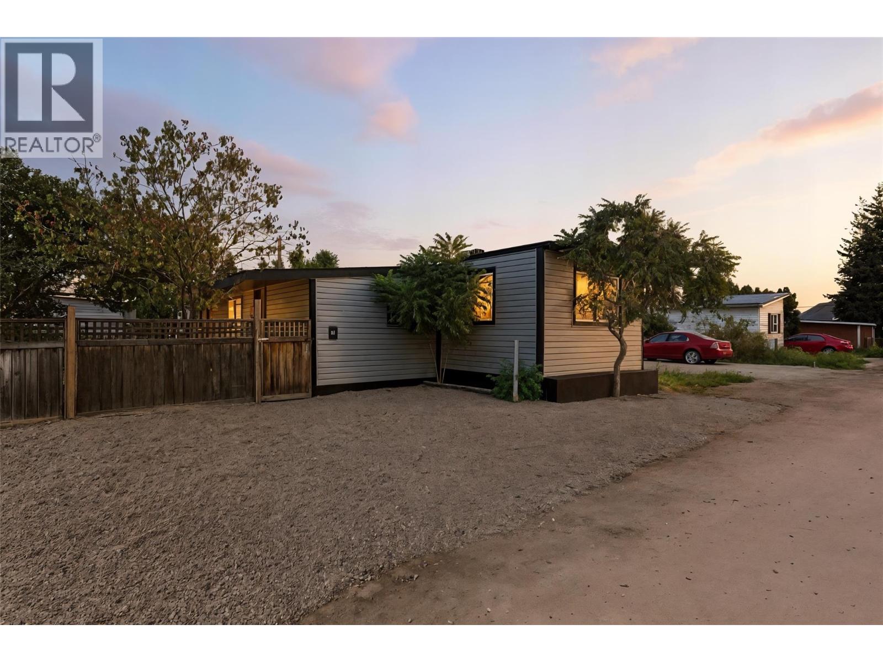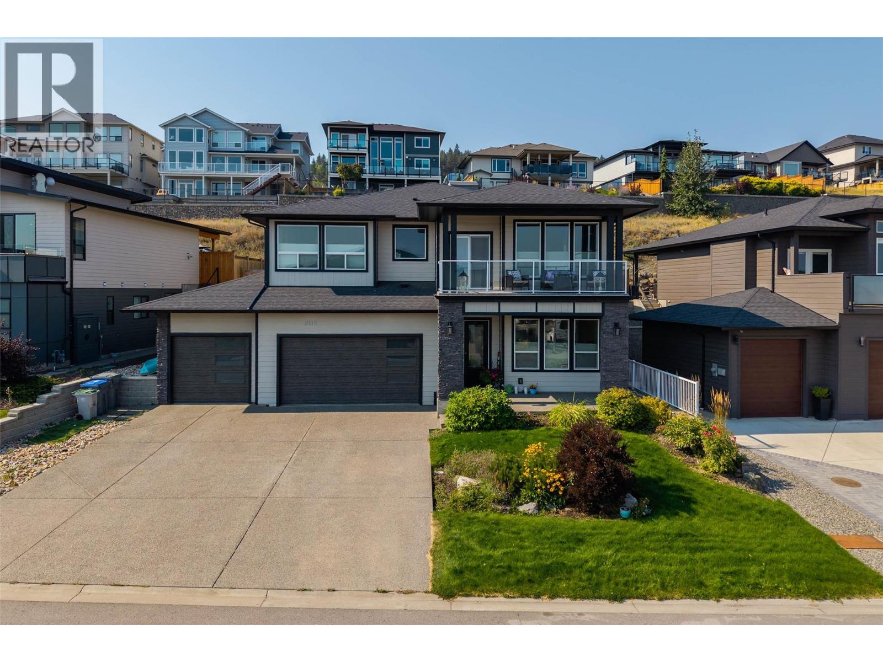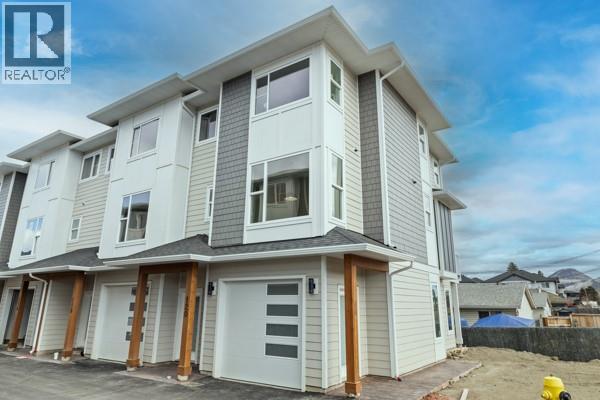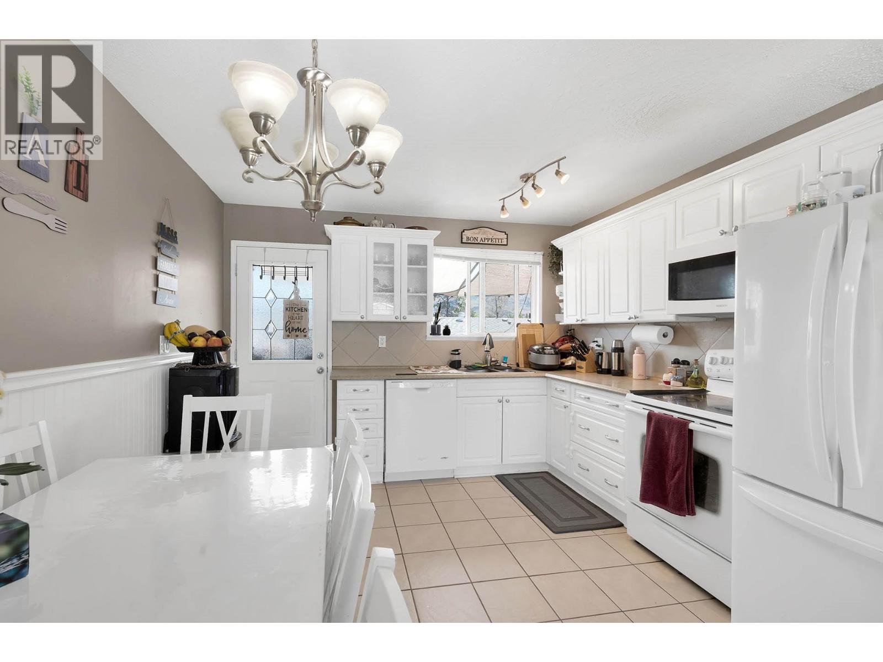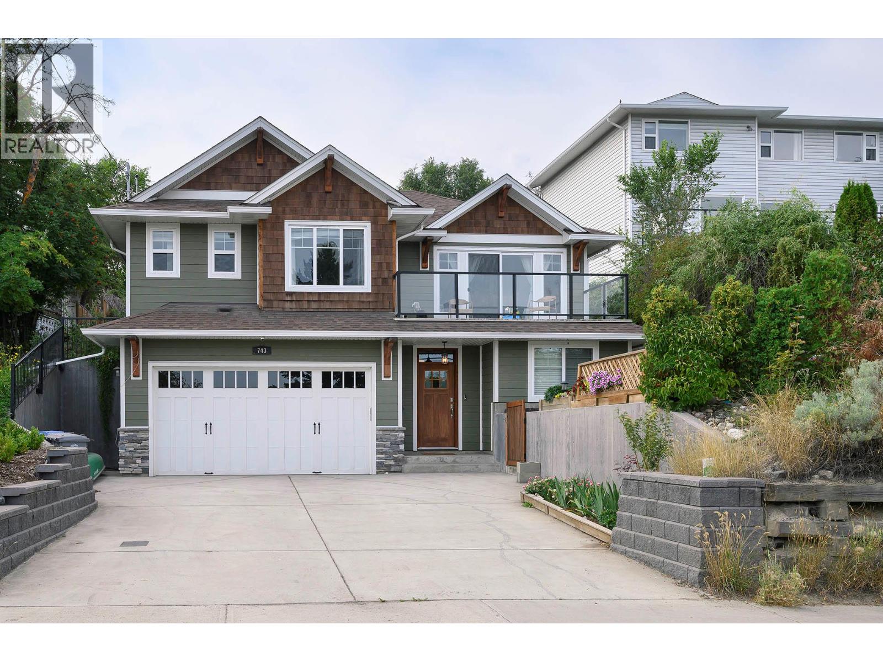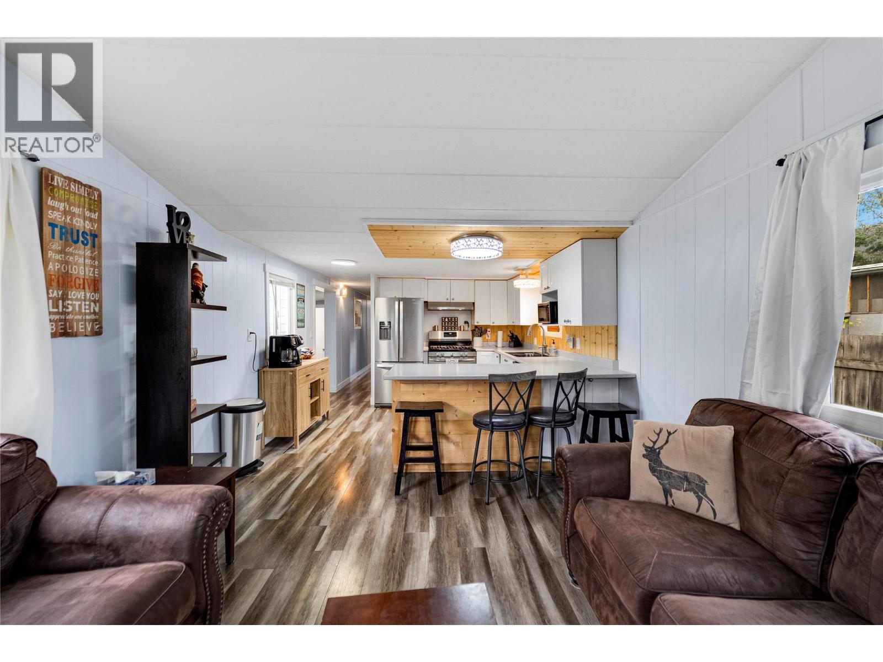
1264 Houston St
1264 Houston St
Highlights
Description
- Home value ($/Sqft)$293/Sqft
- Time on Houseful60 days
- Property typeSingle family
- Median school Score
- Lot size6,098 Sqft
- Year built1971
- Mortgage payment
Alright boys (and ladies), if you’ve been huntin’ for a place that’s not full of nonsense, not falling apart, and actually looks friggin’ decent — this is it. Welcome to 1264 Houston Street, located in one of Merritt’s quietest corners where the only thing cookin’ is dinner, not trouble. This home’s been upgraded like Randy’s cheeseburger budget — with clean flooring, fresh paint, and a kitchen that even Julian would wipe his glass down for. Full stainless appliances, newer countertops, and cabinets that weren’t just slapped on after a storm. This home features: Open living space with enough room for the boys, their dogs, and maybe a bottle of rum. Three good-sized bedrooms, including one for your bubbles collection (or actual Bubbles). Two bathrooms – so no waiting in line after the dart and rum bender. Living room's already prepped for your big screen and La-Z-Boy setup. Fenced yard for your pets, kids, and a couple of sheds for Bubbles (hey, we’re not judging)! Got a front porch for sittin', a deck for grilling burgers, and even RV parking in case Ricky needs a place to 'crash' for a few years. The whole place is laid out smart — check the floor plan if you don’t believe me. And yeah, the neighbours are chill. No Mr. Lahey-types trying to ruin your good time. And did I mention it's affordable as frig. Call listing agent Jared Thomas with Real Broker before Ricky tries to trade for it. (id:63267)
Home overview
- Cooling Window air conditioner
- Heat type Forced air, see remarks
- Sewer/ septic Municipal sewage system
- # total stories 1
- Roof Unknown
- Fencing Fence
- # parking spaces 4
- # full baths 2
- # total bathrooms 2.0
- # of above grade bedrooms 3
- Flooring Mixed flooring
- Subdivision Merritt
- Zoning description Unknown
- Lot desc Level
- Lot dimensions 0.14
- Lot size (acres) 0.14
- Building size 1025
- Listing # 10354977
- Property sub type Single family residence
- Status Active
- Bedroom 3.277m X 2.591m
Level: Main - Living room 3.607m X 3.607m
Level: Main - Bathroom (# of pieces - 4) 2.388m X 1.905m
Level: Main - Primary bedroom 2.997m X 3.607m
Level: Main - Utility 1.372m X 2.591m
Level: Main - Laundry 1.473m X 1.93m
Level: Main - Bathroom (# of pieces - 3) 1.93m X 1.295m
Level: Main - Mudroom 4.089m X 1.93m
Level: Main - Kitchen 3.785m X 3.607m
Level: Main - Bedroom 1.93m X 3.327m
Level: Main
- Listing source url Https://www.realtor.ca/real-estate/28567814/1264-houston-street-merritt-merritt
- Listing type identifier Idx

$-800
/ Month



