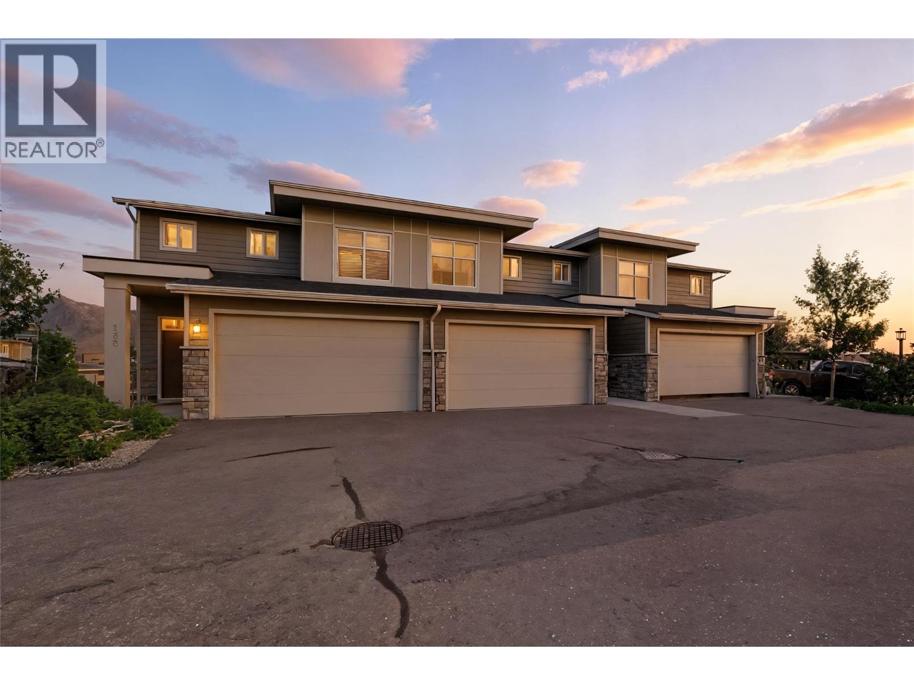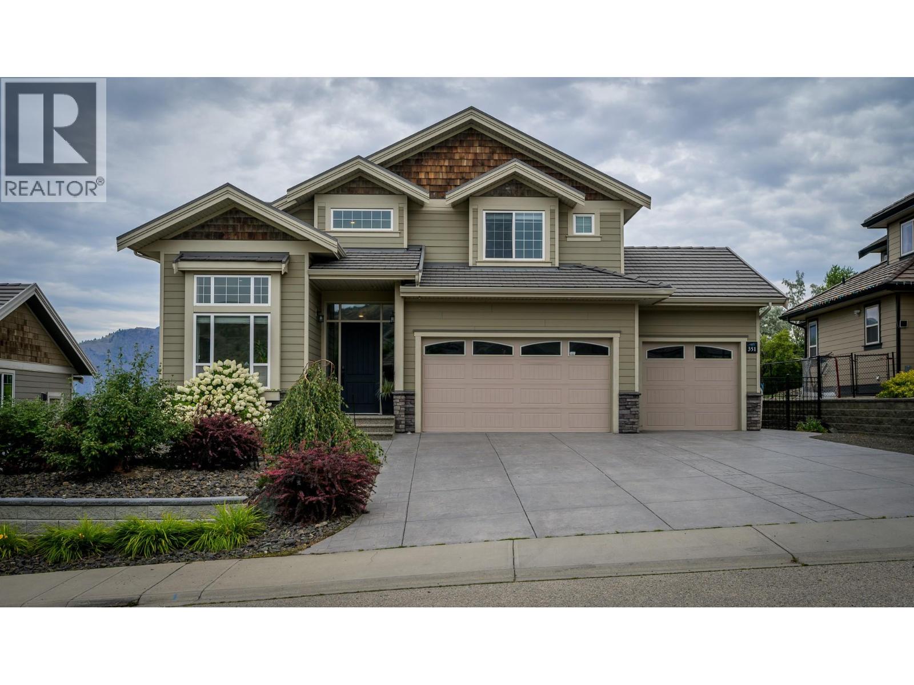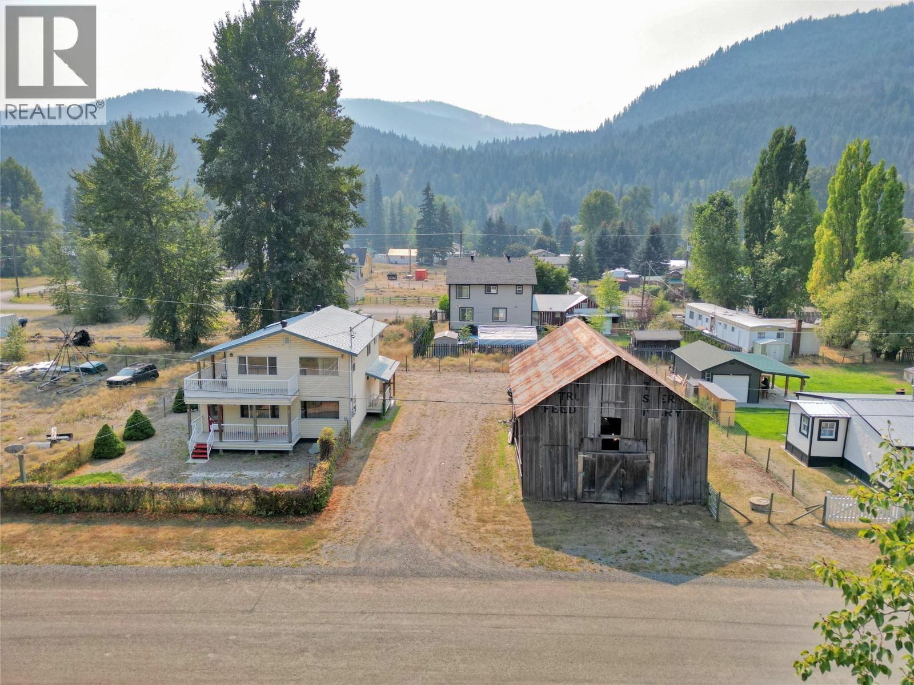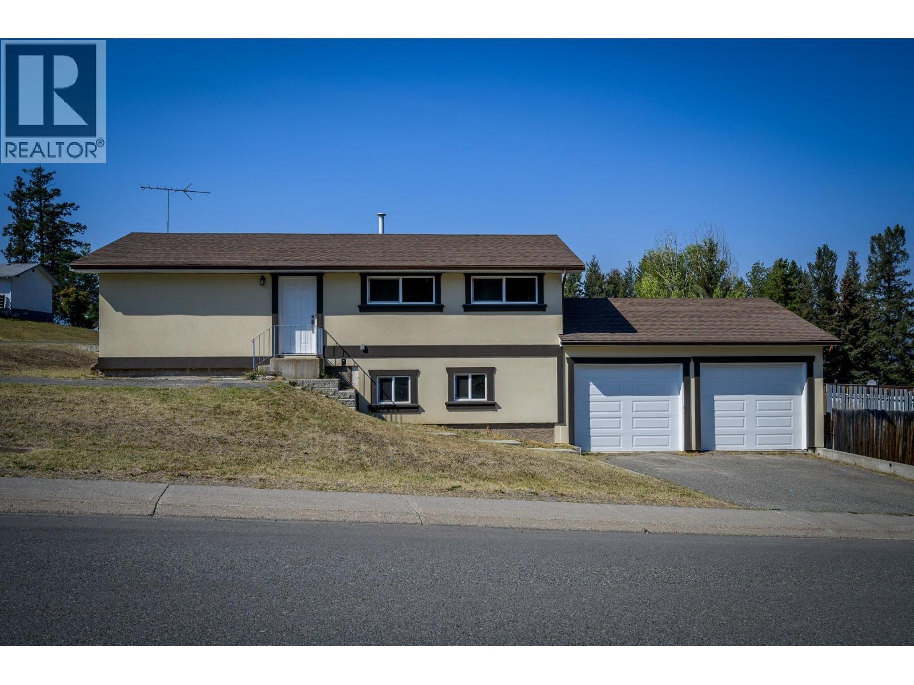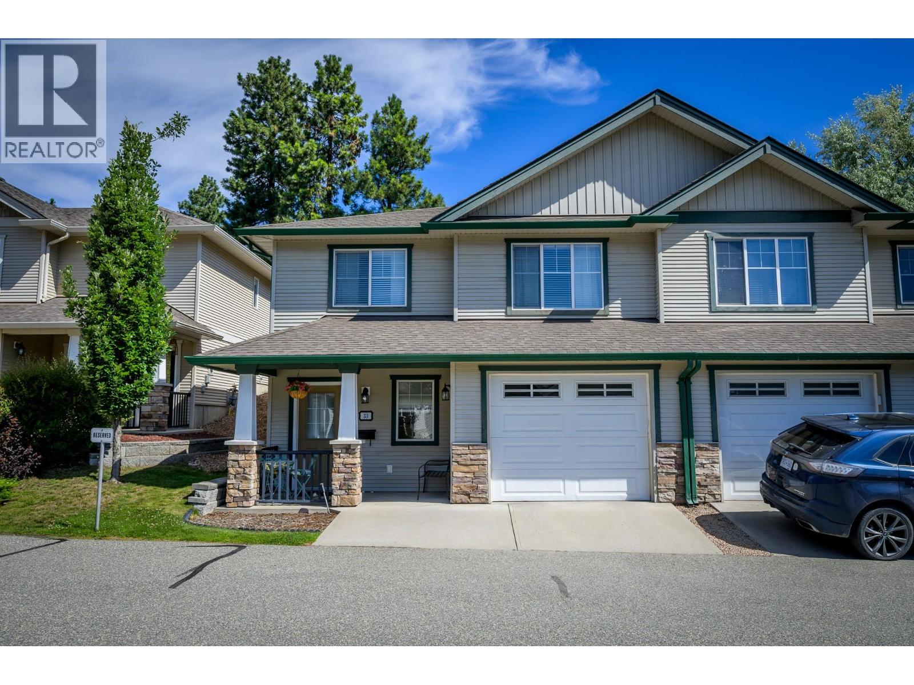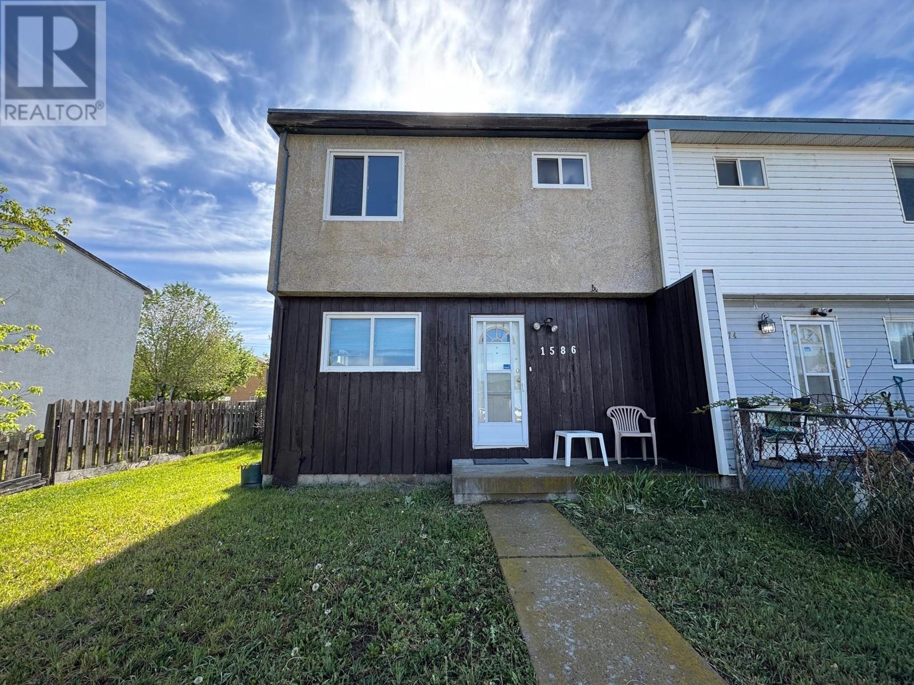
1586 Douglas St
For Sale
116 Days
$249,000 $10K
$239,000
3 beds
2 baths
1,096 Sqft
1586 Douglas St
For Sale
116 Days
$249,000 $10K
$239,000
3 beds
2 baths
1,096 Sqft
Highlights
This home is
62%
Time on Houseful
116 Days
Home features
Perfect for pets
School rated
4.9/10
Merritt
-2.76%
Description
- Home value ($/Sqft)$218/Sqft
- Time on Houseful116 days
- Property typeSingle family
- StyleSplit level entry
- Median school Score
- Year built1971
- Garage spaces1
- Mortgage payment
This end-unit townhouse in Merritt features 3 bedrooms upstairs and comfortable main-floor living. As an end unit, it offers added yard space, increased privacy, and just one shared wall. The home has been freshly painted and is move-in ready, with a covered carport and exterior storage for added convenience. While the bathroom could use some updating, the home offers great value and potential. A major bonus — there are no strata fees to worry about. Located directly across from an elementary school and steps to the local bus route, this is a great option for families, first-time buyers, or investors. LISTED BY RE/MAX LEGACY. Call Listing Brokerage for a viewing. (id:55581)
Home overview
Amenities / Utilities
- Heat type Forced air, see remarks
- Sewer/ septic Municipal sewage system
Exterior
- # total stories 2
- Roof Unknown
- Fencing Fence
- # garage spaces 1
- # parking spaces 1
- Has garage (y/n) Yes
Interior
- # full baths 1
- # half baths 1
- # total bathrooms 2.0
- # of above grade bedrooms 3
- Flooring Mixed flooring
Location
- Subdivision Merritt
- View Mountain view
- Zoning description Residential
Overview
- Lot size (acres) 0.0
- Building size 1096
- Listing # 10347454
- Property sub type Single family residence
- Status Active
Rooms Information
metric
- Primary bedroom 3.124m X 3.962m
Level: 2nd - Bedroom 3.124m X 3.454m
Level: 2nd - Bathroom (# of pieces - 4) Measurements not available
Level: 2nd - Bedroom 2.794m X 2.642m
Level: 2nd - Kitchen 4.369m X 2.87m
Level: Main - Bathroom (# of pieces - 1) Measurements not available
Level: Main - Laundry 1.448m X 1.829m
Level: Main - Living room 5.918m X 3.454m
Level: Main
SOA_HOUSEKEEPING_ATTRS
- Listing source url Https://www.realtor.ca/real-estate/28304803/1586-douglas-street-merritt-merritt
- Listing type identifier Idx
The Home Overview listing data and Property Description above are provided by the Canadian Real Estate Association (CREA). All other information is provided by Houseful and its affiliates.

Lock your rate with RBC pre-approval
Mortgage rate is for illustrative purposes only. Please check RBC.com/mortgages for the current mortgage rates
$-637
/ Month25 Years fixed, 20% down payment, % interest
$
$
$
%
$
%

Schedule a viewing
No obligation or purchase necessary, cancel at any time

