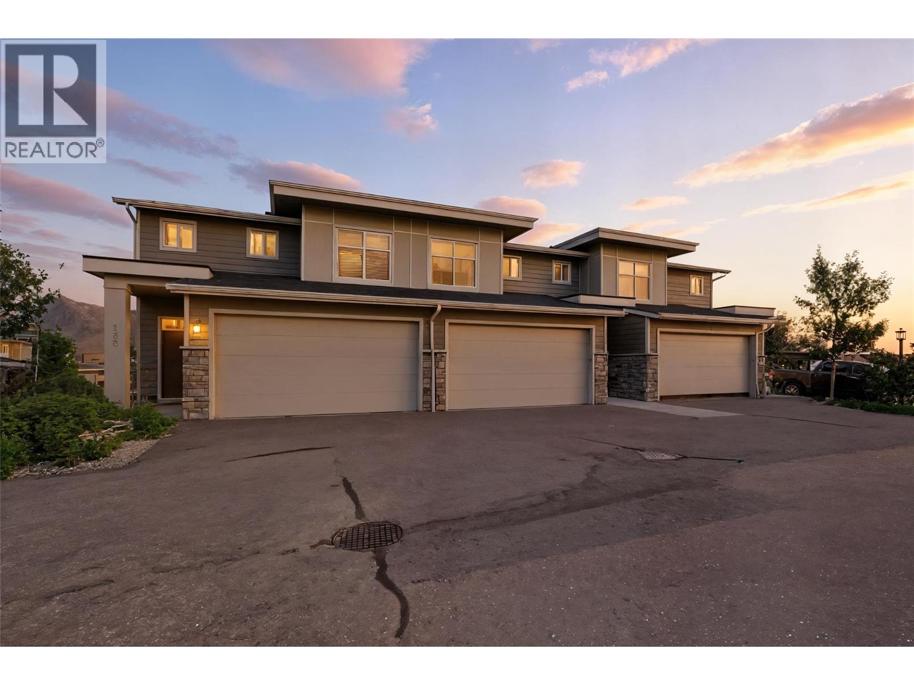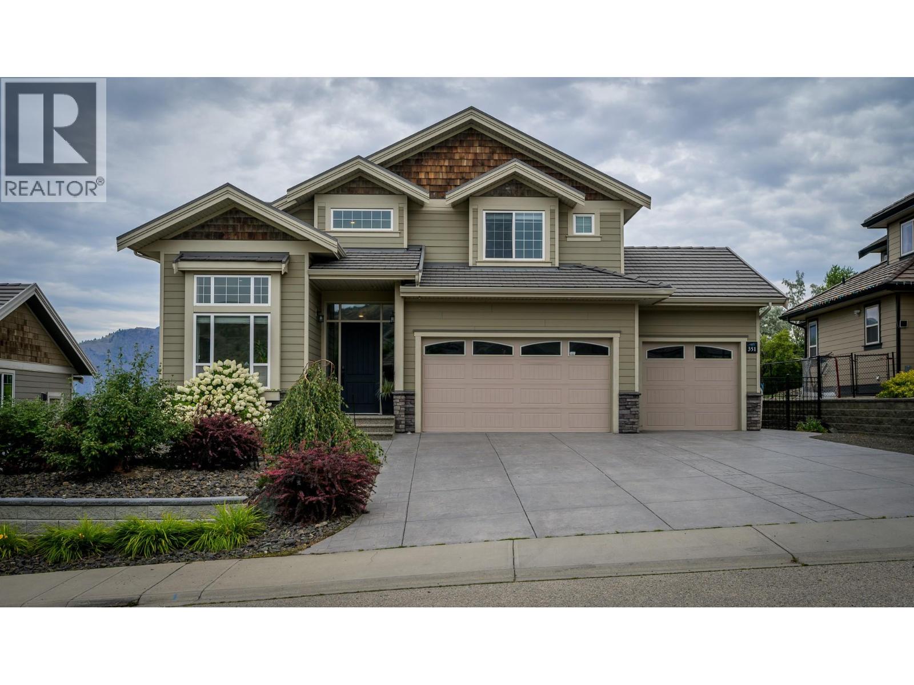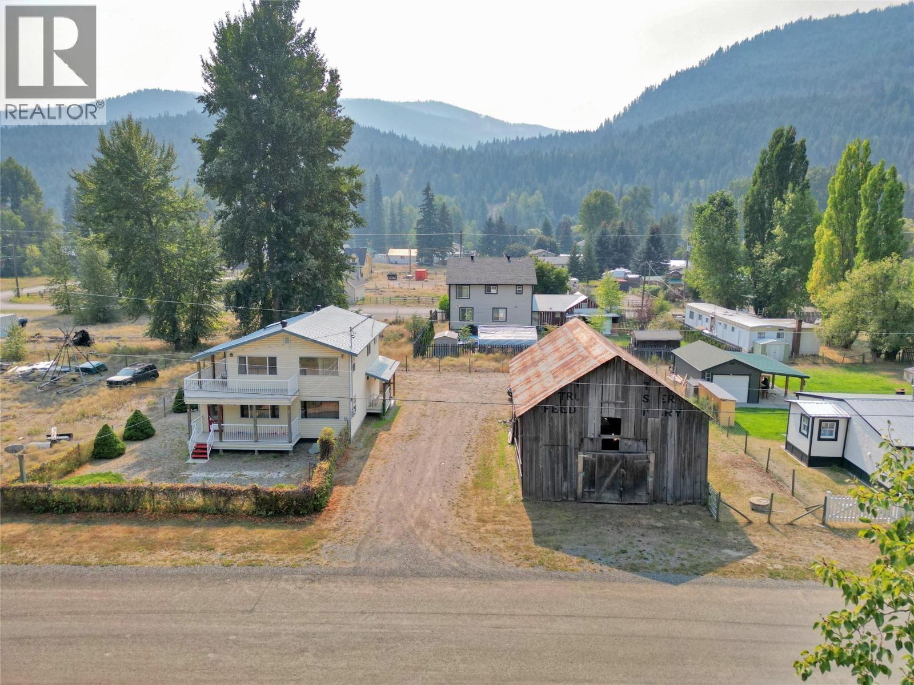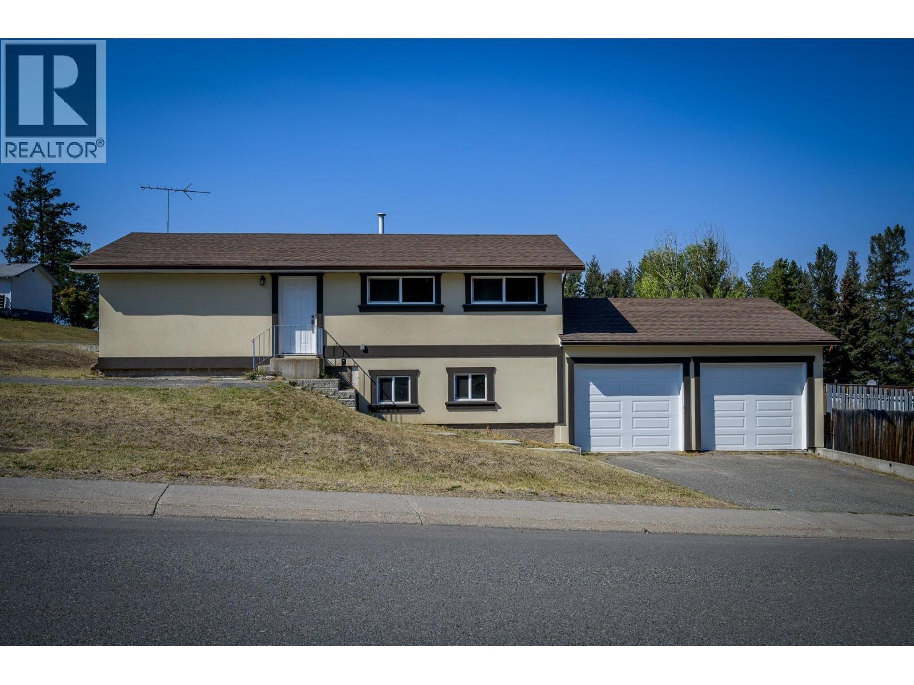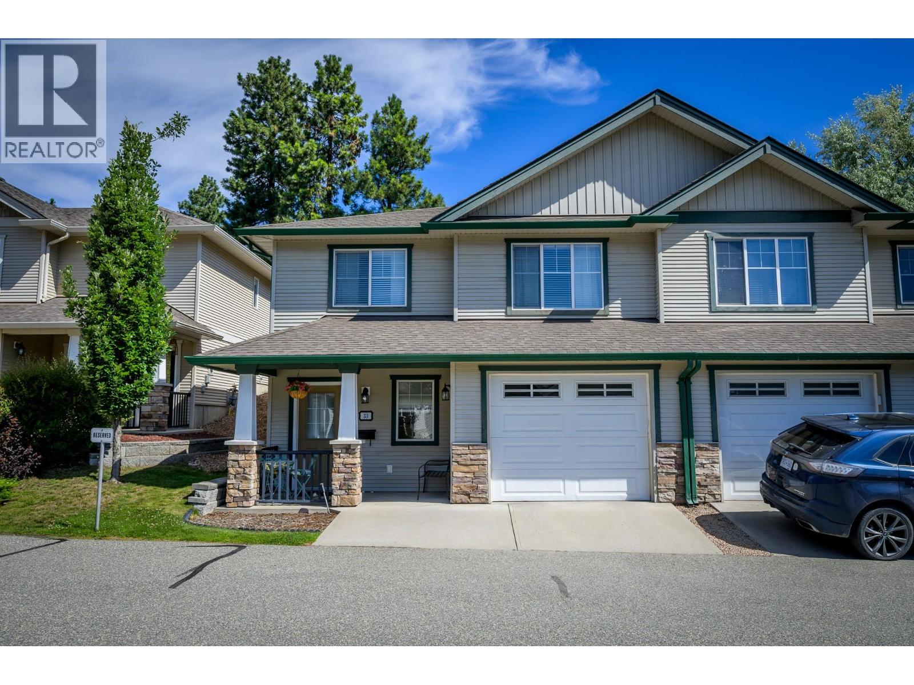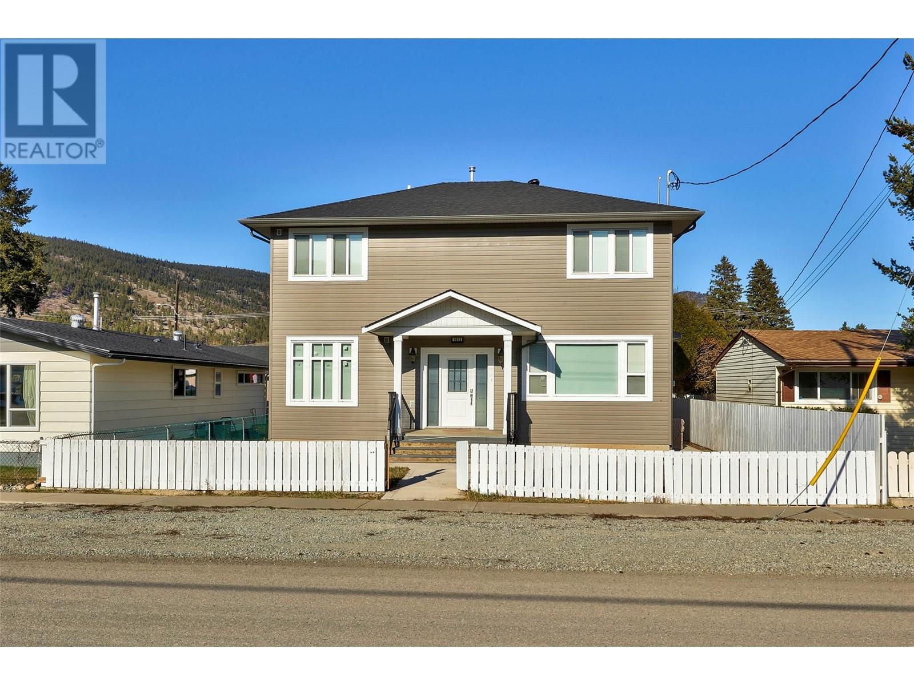
Highlights
This home is
4%
Time on Houseful
116 Days
Home features
Garage
School rated
4.9/10
Merritt
-2.76%
Description
- Home value ($/Sqft)$220/Sqft
- Time on Houseful116 days
- Property typeSingle family
- StyleSplit level entry
- Median school Score
- Lot size5,663 Sqft
- Year built2018
- Garage spaces2
- Mortgage payment
Two storey 4 bedroom house in area within walking distance to schools & shopping. House built in 2018. Kitchen has stainless steel appliances, soft close cabinet doors, Quartz hard surface countertops, large kitchen with nook & island and a dining room. Master bedroom on the main floor has ensuite and walk-in closet as well as a possible fifth bedroom where office/den is. Upstairs has 3 large bedrooms and a rec. room with a wet bar as well as an open games room. One of the bedrooms up has an ensuite. Living area could be made as a separate suite. The yard is fenced with room for RV parking and a 24x32 garage. Also has a 9’10 x 26’ covered deck. There is central A/C. All measurements are approx.. and taken off of plans. (id:55581)
Home overview
Amenities / Utilities
- Cooling Central air conditioning
- Heat type Forced air, see remarks
- Sewer/ septic Municipal sewage system
Exterior
- # total stories 2
- Roof Unknown
- # garage spaces 2
- # parking spaces 2
- Has garage (y/n) Yes
Interior
- # full baths 4
- # total bathrooms 4.0
- # of above grade bedrooms 4
Location
- Subdivision Merritt
- Zoning description Residential
Lot/ Land Details
- Lot dimensions 0.13
Overview
- Lot size (acres) 0.13
- Building size 2727
- Listing # 10347802
- Property sub type Single family residence
- Status Active
Rooms Information
metric
- Recreational room 5.258m X 6.909m
Level: 2nd - Bathroom (# of pieces - 4) Measurements not available
Level: 2nd - Bedroom 3.632m X 3.708m
Level: 2nd - Bedroom 4.851m X 3.353m
Level: 2nd - Ensuite bathroom (# of pieces - 4) Measurements not available
Level: 2nd - Bedroom 3.327m X 2.997m
Level: 2nd - Laundry 2.591m X 3.073m
Level: Main - Foyer 1.626m X 2.184m
Level: Main - Den 2.565m X 2.921m
Level: Main - Primary bedroom 3.581m X 4.166m
Level: Main - Full bathroom Measurements not available
Level: Main - Full ensuite bathroom Measurements not available
Level: Main - Dining room 3.073m X 3.124m
Level: Main - Kitchen 3.785m X 2.743m
Level: Main - Living room 4.191m X 4.724m
Level: Main
SOA_HOUSEKEEPING_ATTRS
- Listing source url Https://www.realtor.ca/real-estate/28306415/1613-canford-avenue-merritt-merritt
- Listing type identifier Idx
The Home Overview listing data and Property Description above are provided by the Canadian Real Estate Association (CREA). All other information is provided by Houseful and its affiliates.

Lock your rate with RBC pre-approval
Mortgage rate is for illustrative purposes only. Please check RBC.com/mortgages for the current mortgage rates
$-1,600
/ Month25 Years fixed, 20% down payment, % interest
$
$
$
%
$
%

Schedule a viewing
No obligation or purchase necessary, cancel at any time

