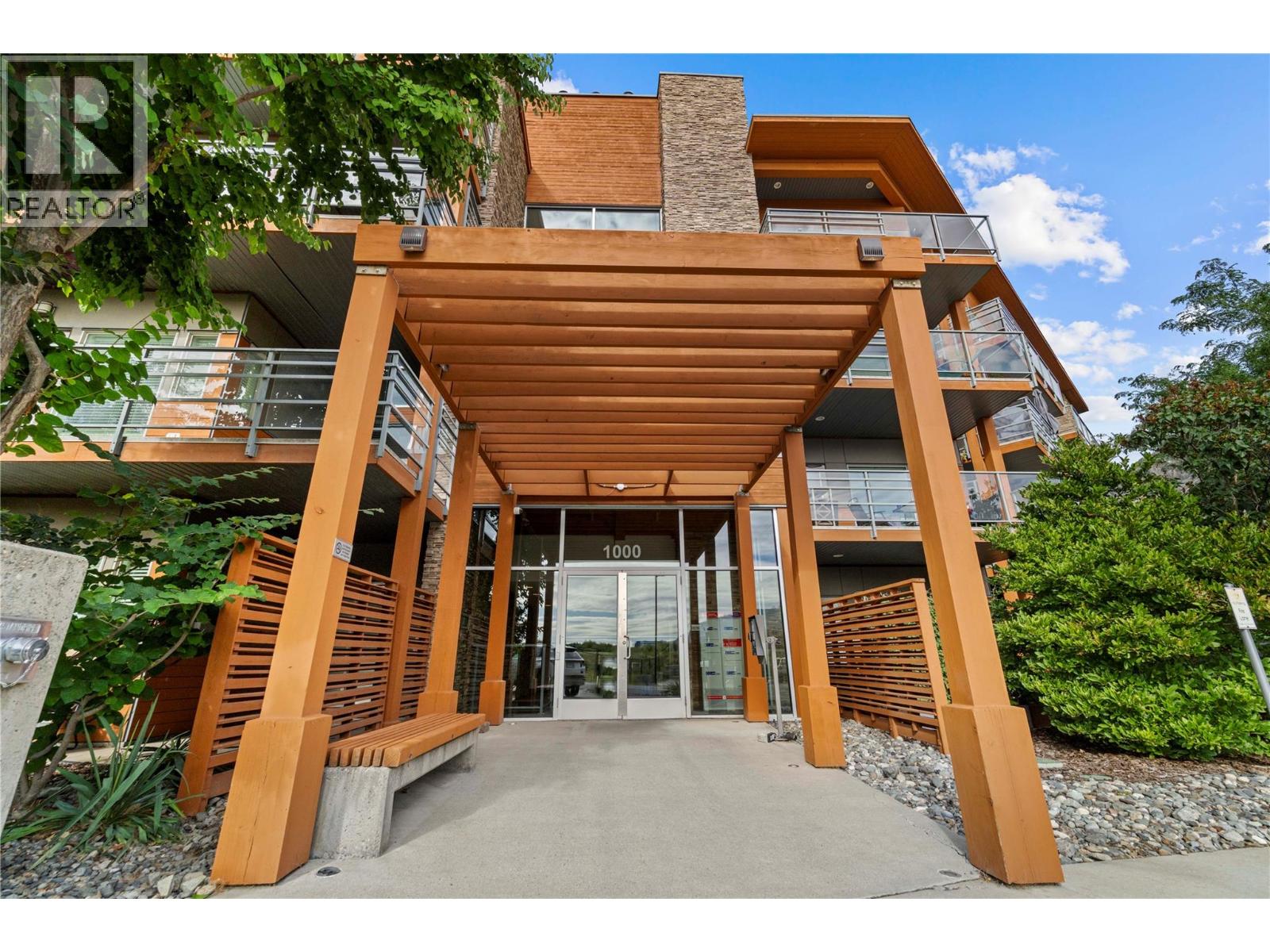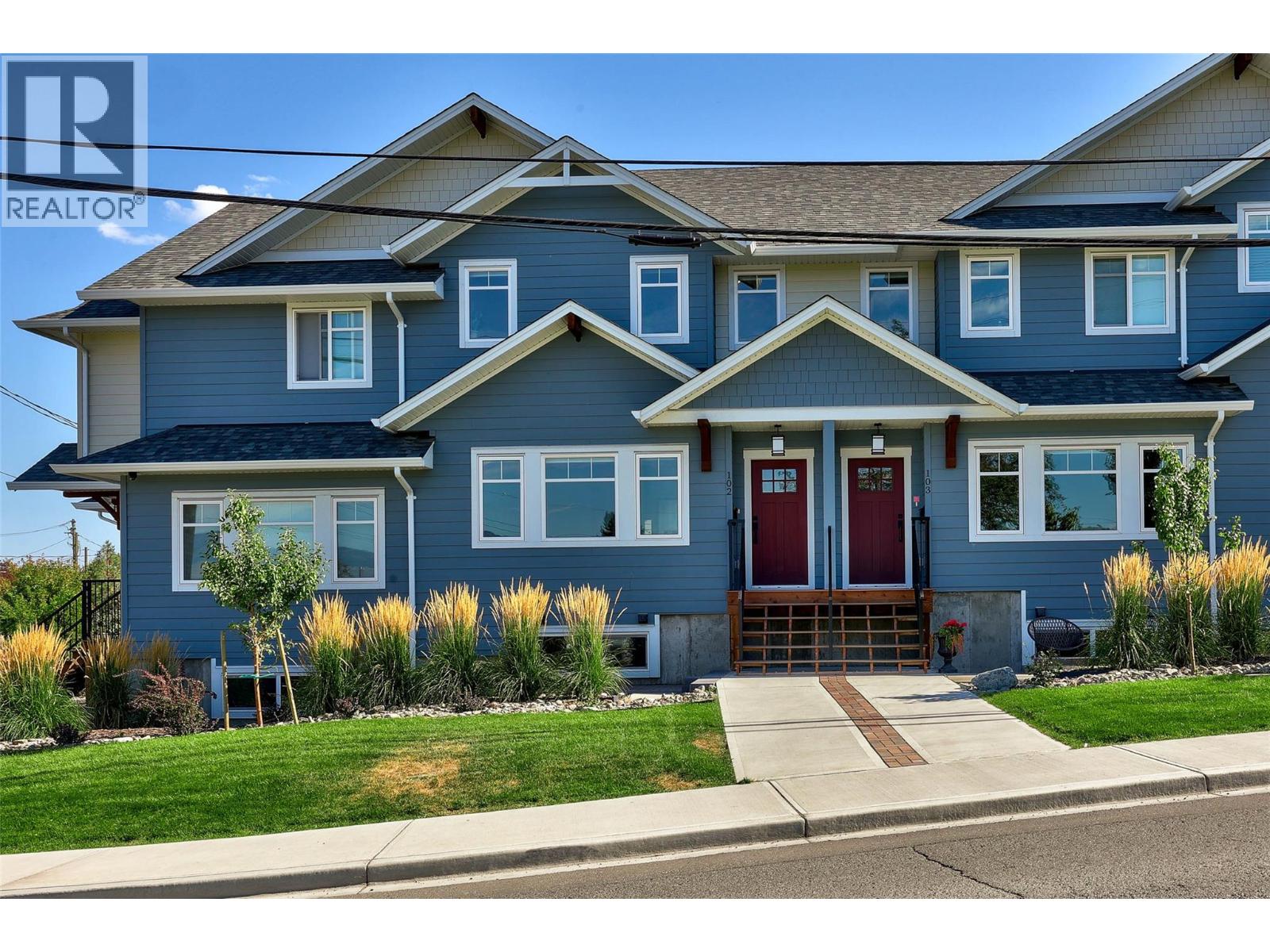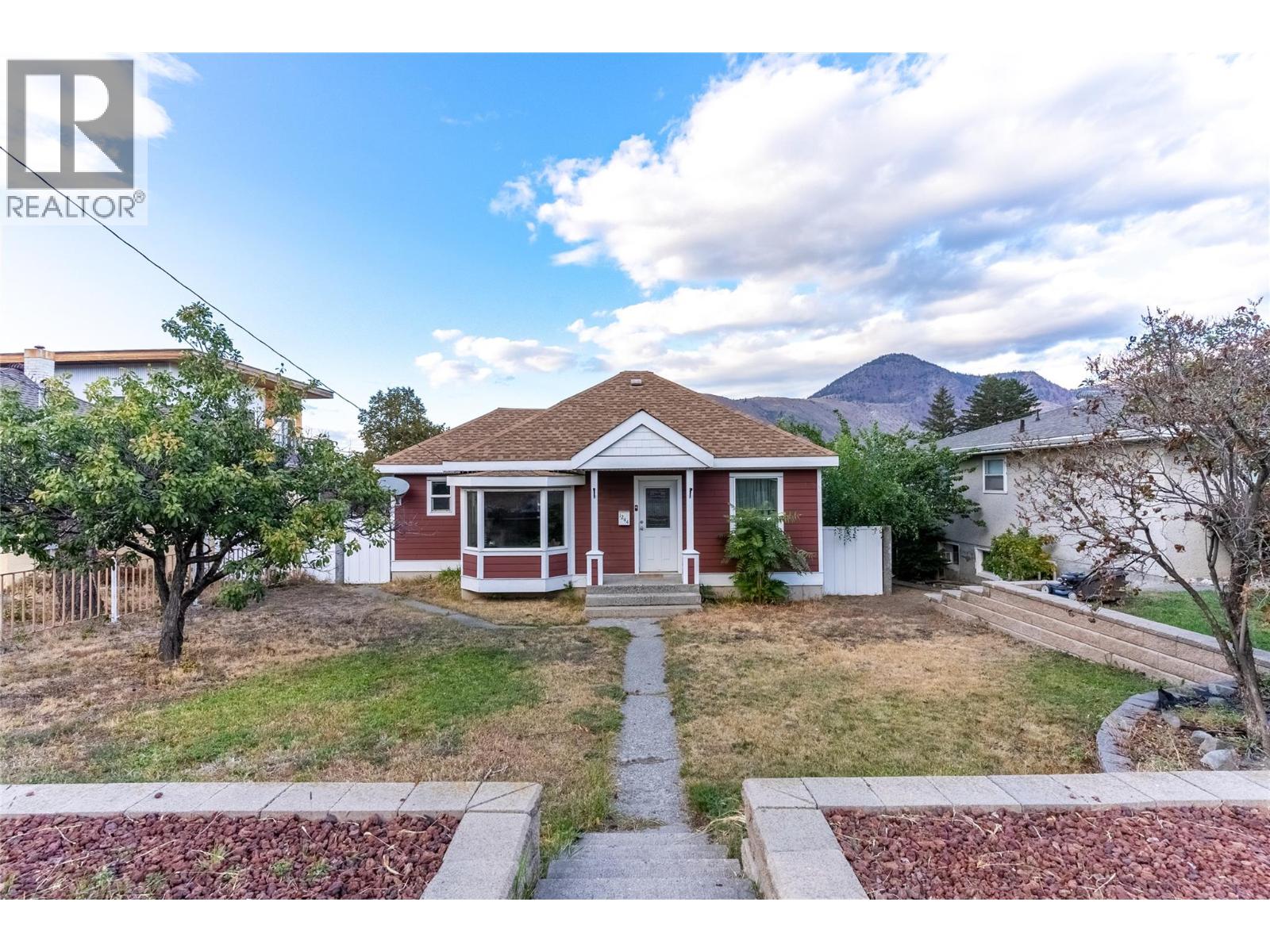
Highlights
Description
- Home value ($/Sqft)$441/Sqft
- Time on Houseful19 days
- Property typeSingle family
- StyleSplit level entry
- Median school Score
- Lot size0.28 Acre
- Year built1972
- Garage spaces2
- Mortgage payment
If a house could tell a story, what would 1732 Granite Avenue say about being one of the coolest places on the block since the 70s? This updated split-level has the best kind of retro vibe — the kind where shag carpet and wood paneling once lived, but now you get modern updates in all the right places. We are talking electrical redone, new furnace & hot water tank in 2021, new A/C in 2022, modern appliances, updated countertops to contrast the classic oak cabinets. The high ceilings that only a split level can offer, and the retro touches that only a home built in the 70s can provide. And oh, the stories this place could tell: since 1972, nearly 10,000 after-school homecomings could’ve echoed through these walls, followed by somewhere around 40,000 kitchen snack raids. Upstairs, it’s seen around 3,600 tuck-ins per kid (multiply that by generations and you’ve got a bedtime marathon). Out back? The pool has easily hosted tens of thousands of cannonballs, while the hot tub may or may not have been the setting for a few celebratory beers under the stars. This isn’t just a split-level home — it’s a time capsule of family, fun, and Merritt summers, delivering updates where you want them, while keeping that laid-back retro character everyone secretly loves. If you and your family are looking for the perfect backdrop to spend more time together - then look no further. (id:63267)
Home overview
- Cooling Central air conditioning
- Heat source Electric
- Heat type Baseboard heaters, forced air, see remarks
- Has pool (y/n) Yes
- Sewer/ septic Municipal sewage system
- # total stories 3
- Roof Unknown
- Fencing Fence
- # garage spaces 2
- # parking spaces 2
- Has garage (y/n) Yes
- # full baths 3
- # total bathrooms 3.0
- # of above grade bedrooms 4
- Flooring Mixed flooring
- Has fireplace (y/n) Yes
- Community features Family oriented
- Subdivision Merritt
- Zoning description Unknown
- Lot dimensions 0.28
- Lot size (acres) 0.28
- Building size 1812
- Listing # 10364737
- Property sub type Single family residence
- Status Active
- Bedroom 2.718m X 3.429m
Level: 2nd - Bedroom 3.429m X 2.87m
Level: 2nd - Bathroom (# of pieces - 4) Measurements not available
Level: Basement - Bedroom 3.277m X 5.715m
Level: Basement - Ensuite bathroom (# of pieces - 4) Measurements not available
Level: Main - Dining room 5.156m X 3.353m
Level: Main - Bathroom (# of pieces - 4) Measurements not available
Level: Main - Laundry 3.175m X 1.93m
Level: Main - Living room 3.683m X 6.121m
Level: Main - Kitchen 3.277m X 3.48m
Level: Main - Primary bedroom 4.039m X 4.039m
Level: Main - Family room 3.2m X 4.242m
Level: Main
- Listing source url Https://www.realtor.ca/real-estate/28939792/1732-granite-avenue-merritt-merritt
- Listing type identifier Idx













