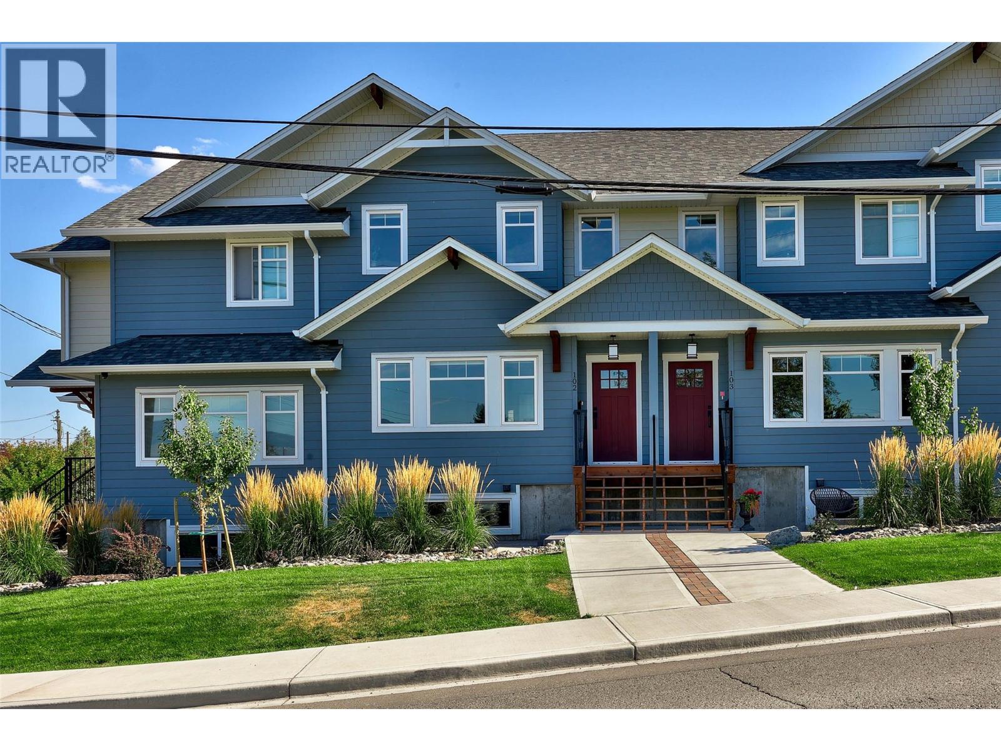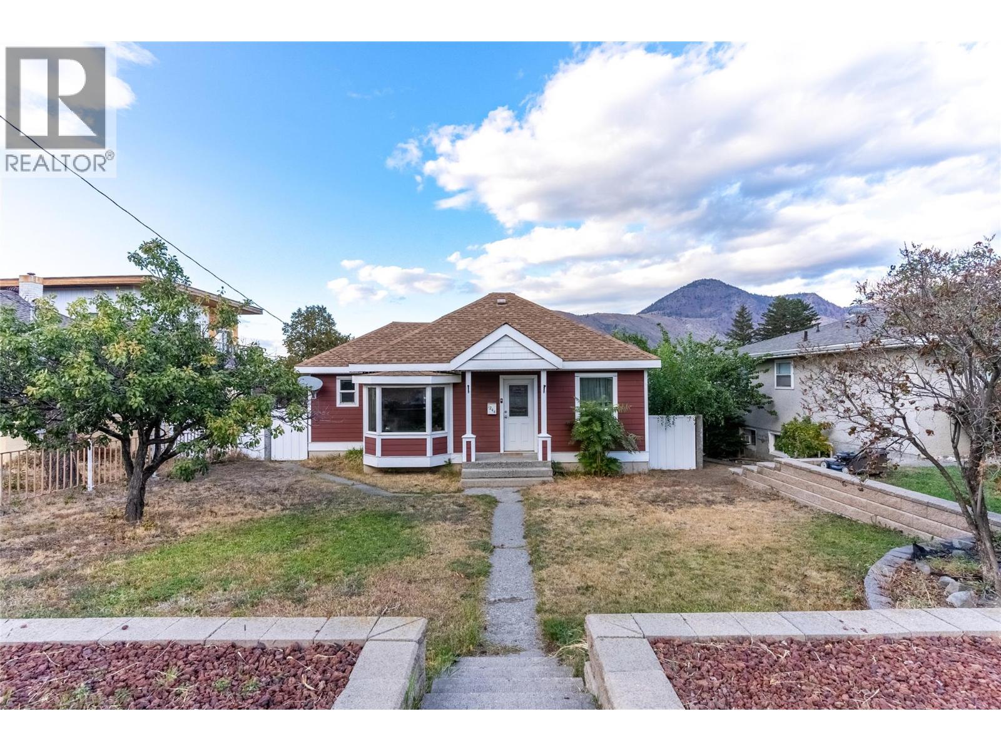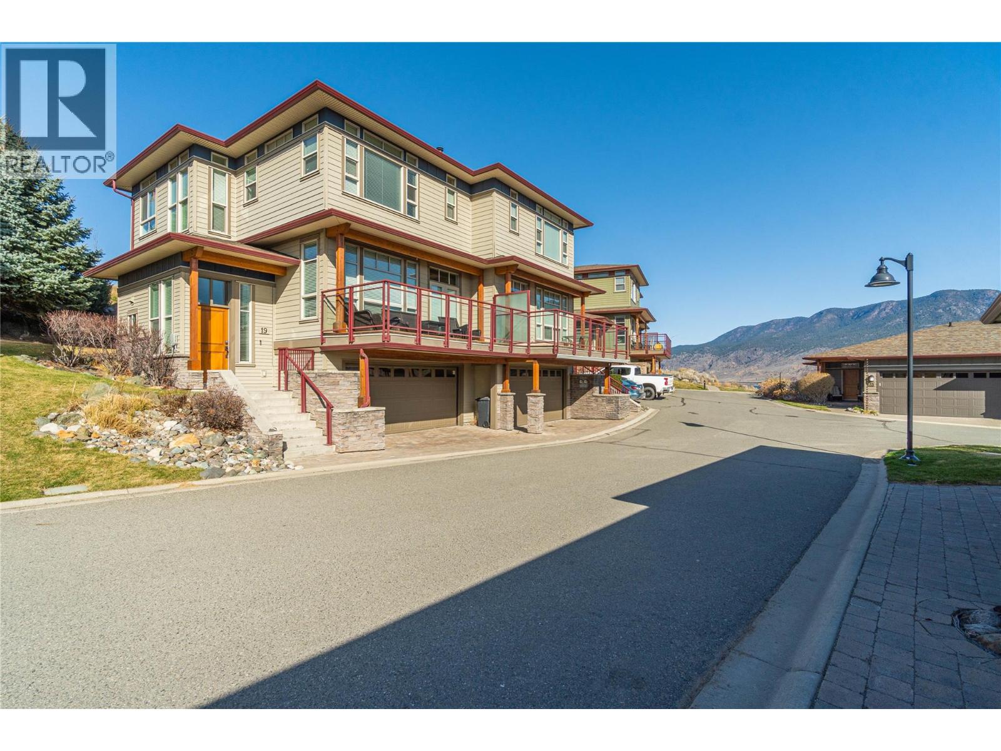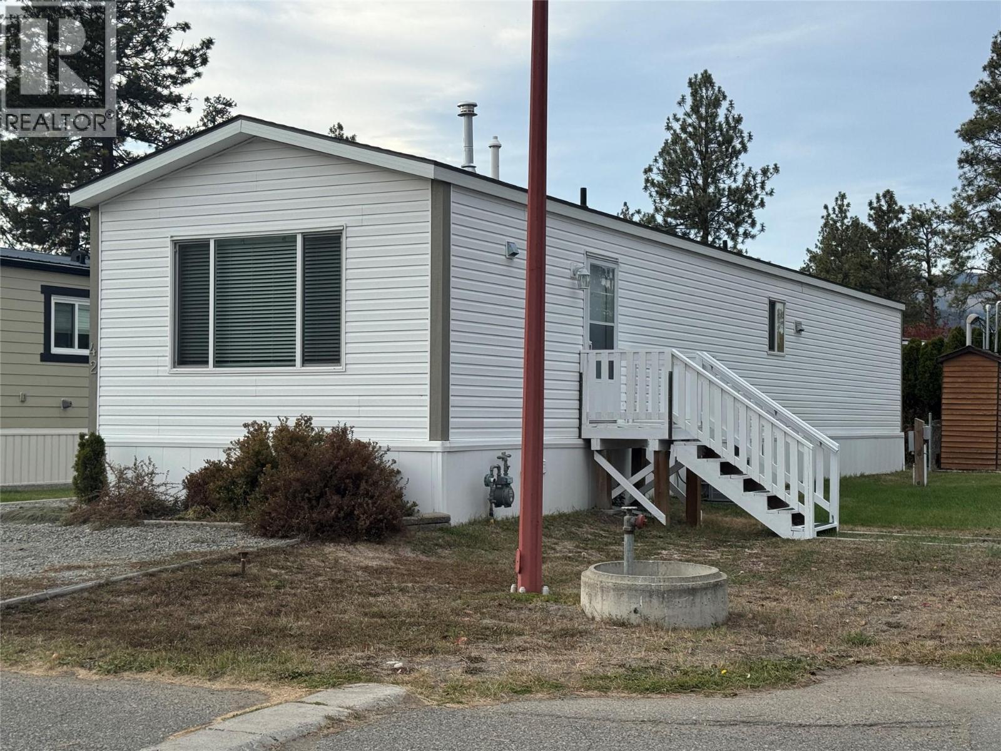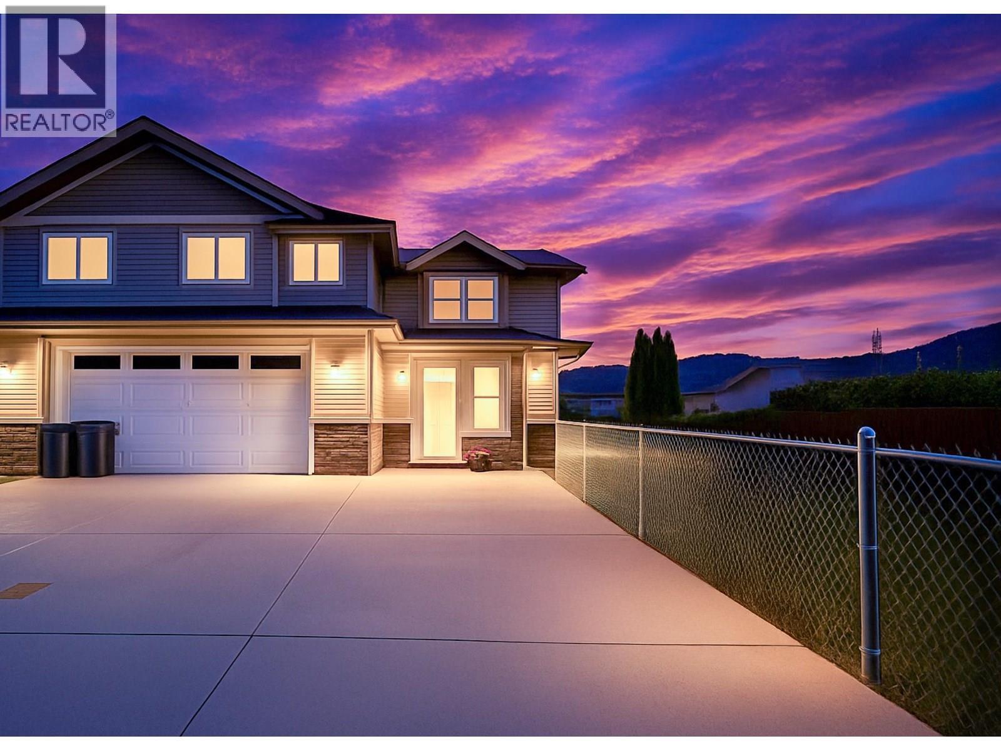
Highlights
Description
- Home value ($/Sqft)$270/Sqft
- Time on Houseful119 days
- Property typeSingle family
- StyleOther
- Median school Score
- Lot size4,356 Sqft
- Year built2008
- Garage spaces2
- Mortgage payment
Stunning 4-Bedroom, 3-Bathroom Custom Family Home – Thoughtfully Designed & Move-In Ready! Welcome to this beautifully crafted duplex – the perfect blend of space, style, and functionality for families of all sizes. Situated in a safe and welcoming neighborhood, this home offers everything you need to live in comfort and style. Step inside to discover a beautiful & bright, open-concept main floor that’s ideal for everyday living and entertaining. The modern kitchen flows effortlessly into the spacious family room, creating a warm and inviting setting for weeknight dinners, movie nights, and memorable gatherings. A formal living and dining area provide even more space for hosting guests or enjoying quiet moments. A convenient powder room on the main level adds comfort and practicality for both family and visitors. Upstairs, you’ll find 4 generously sized bedrooms, including a primary suite, 2 full bathrooms, and a versatile bonus room perfect for a playroom, office, or home gym. ROOM FOR A 35' MOTORHOME This home truly checks all the boxes for comfort, function, and style – don’t miss your chance to make it yours! Schedule your showing today! (id:63267)
Home overview
- Cooling Central air conditioning
- Heat type Forced air, see remarks
- Sewer/ septic Municipal sewage system
- # total stories 2
- Roof Unknown
- # garage spaces 2
- # parking spaces 5
- Has garage (y/n) Yes
- # full baths 2
- # half baths 1
- # total bathrooms 3.0
- # of above grade bedrooms 4
- Flooring Vinyl
- Community features Pets allowed
- Subdivision Merritt
- Zoning description Unknown
- Lot dimensions 0.1
- Lot size (acres) 0.1
- Building size 2040
- Listing # 10353225
- Property sub type Single family residence
- Status Active
- Bathroom (# of pieces - 4) Measurements not available
Level: 2nd - Bathroom (# of pieces - 5) Measurements not available
Level: 2nd - Primary bedroom 5.182m X 3.632m
Level: 2nd - Bedroom 3.658m X 2.997m
Level: 2nd - Bedroom 3.505m X 2.743m
Level: 2nd - Den 4.369m X 2.311m
Level: 2nd - Bedroom 3.658m X 2.997m
Level: 2nd - Living room 4.572m X 3.353m
Level: Main - Kitchen 4.572m X 2.438m
Level: Main - Dining room 3.658m X 3.048m
Level: Main - Family room 5.182m X 4.572m
Level: Main - Laundry 2.438m X 1.524m
Level: Main - Bathroom (# of pieces - 2) Measurements not available
Level: Main
- Listing source url Https://www.realtor.ca/real-estate/28513595/1890b-sage-street-merritt-merritt
- Listing type identifier Idx

$-1,466
/ Month









