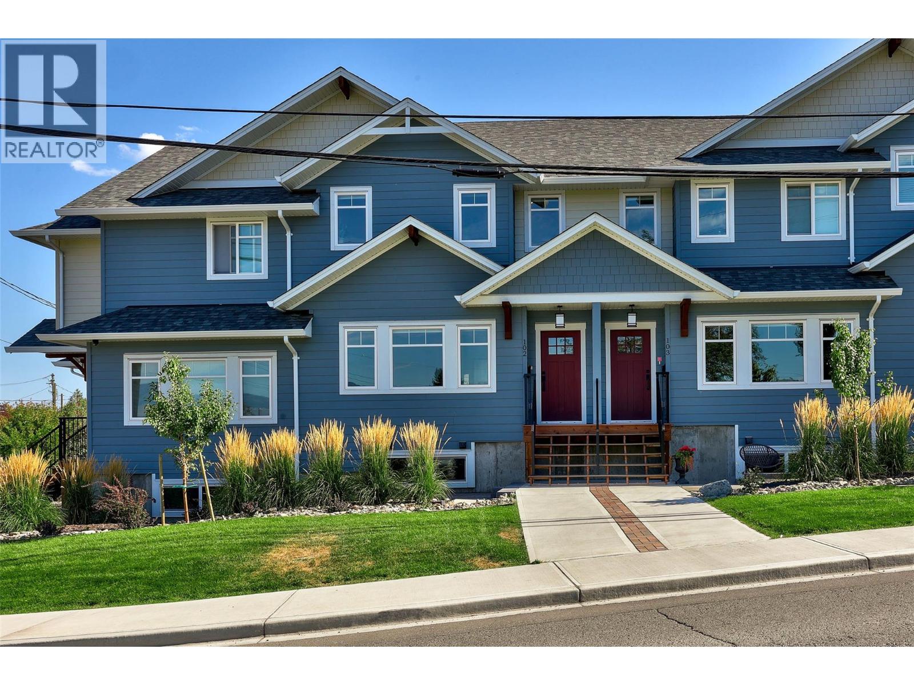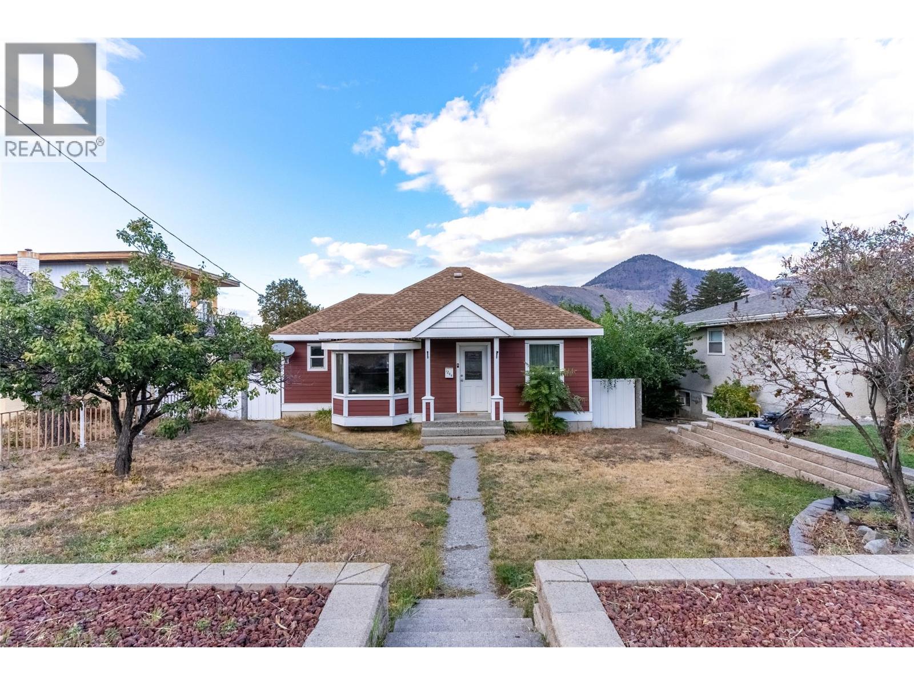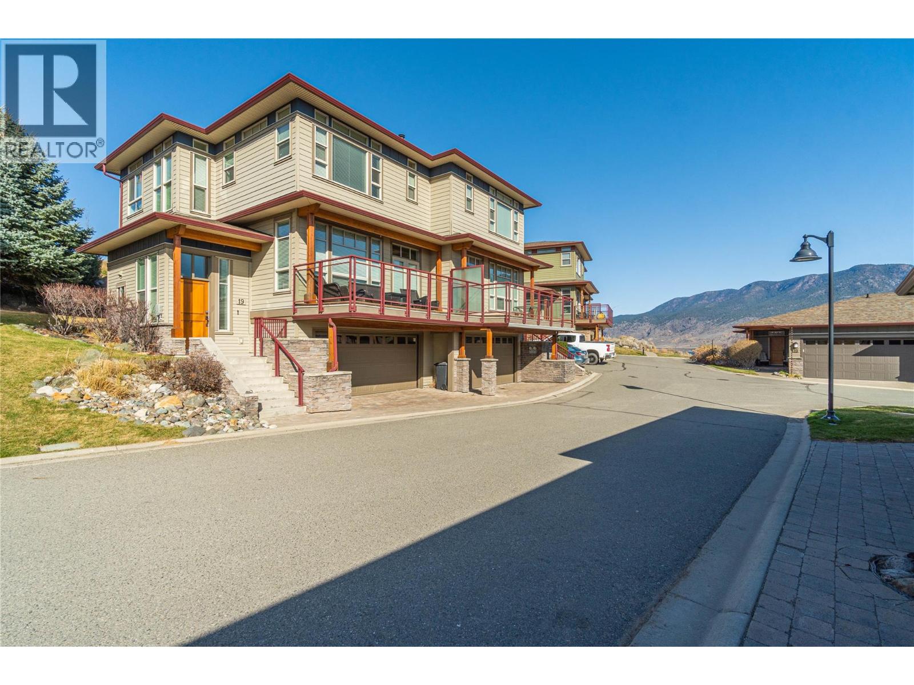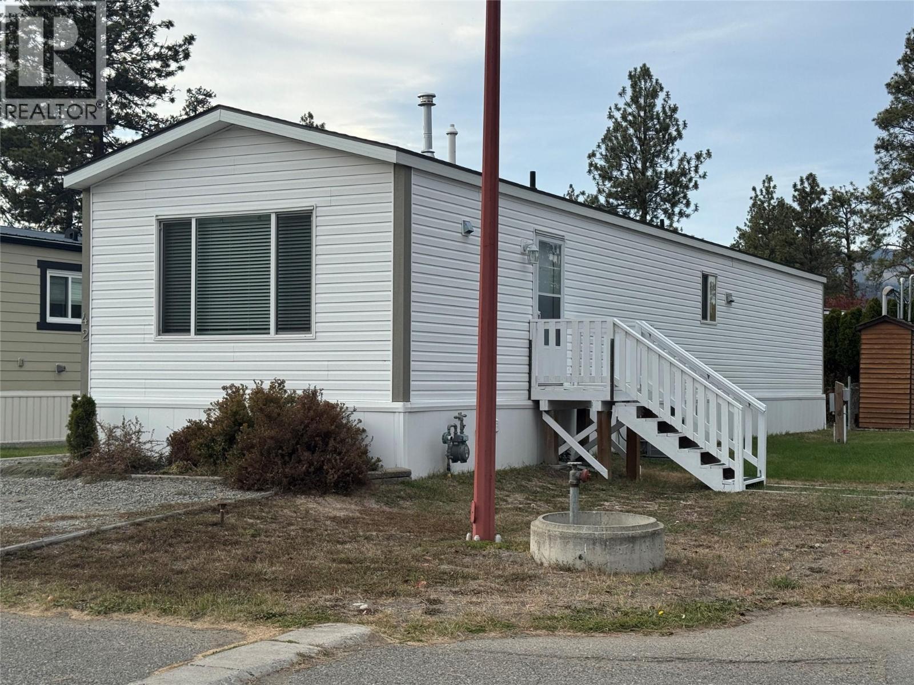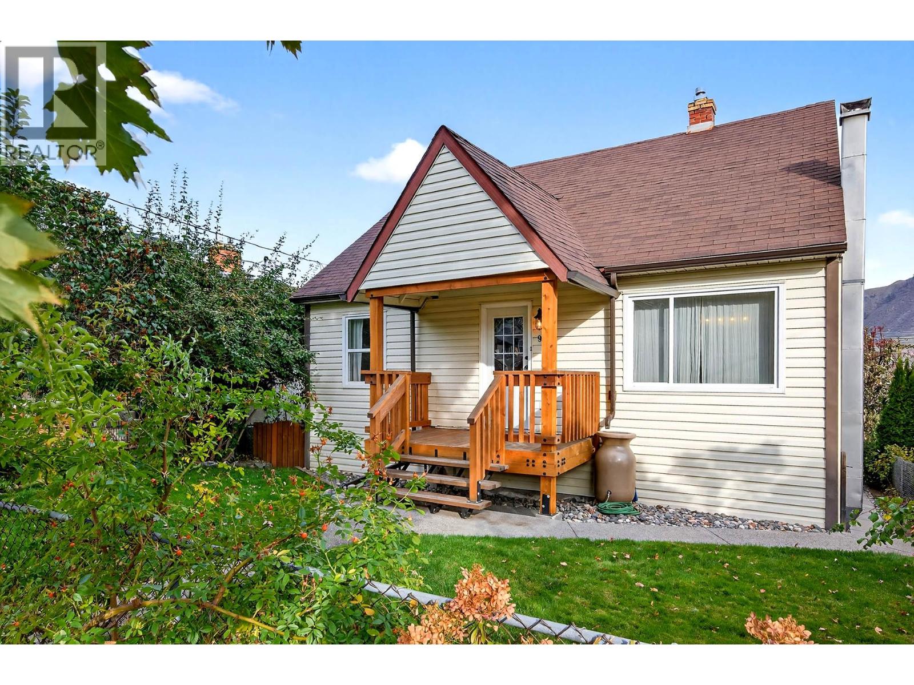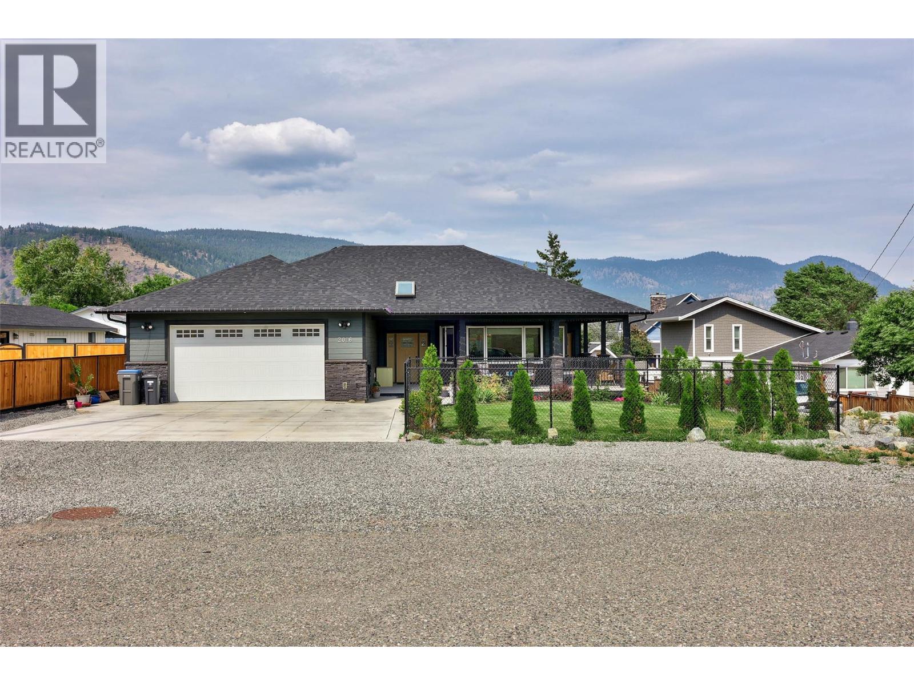
Highlights
Description
- Home value ($/Sqft)$569/Sqft
- Time on Houseful64 days
- Property typeSingle family
- StyleRanch
- Median school Score
- Lot size0.26 Acre
- Year built2021
- Garage spaces6
- Mortgage payment
This stunning custom-built rancher offers the perfect blend of style, comfort, and functionality. Featuring 2 bedrooms and 2 bathrooms, this home boasts an open concept floor plan ideal for both everyday living and entertaining. The gorgeous custom kitchen is a true showpiece with stainless steel appliances, quartz countertops, a custom backsplash, pantry, and an abundance of storage. Throughout the home you’ll find vinyl plank flooring, solid wood interior doors, and 9 ft ceilings that add to the sense of space and quality. The custom gas fireplace creates a warm focal point in the living area, while roller shades offer a sleek finishing touch. The 550 sq. ft. double garage provides plenty of parking and storage, and the impressive 30’ x 30’ detached shop includes a guest bedroom—perfect for visitors, hobbies, or a home-based business. Outdoor living is equally inviting with a charming front wrap-around veranda for relaxing evenings, and a large back deck overlooking the beautifully manicured, fully fenced yard. Lane access, mature fruit trees, and lush landscaping complete the picture. Additional features include RV parking, insulated Hardie board siding, hot water on demand, and central air for year-round comfort. LISTED BY RE/MAX LEGACY. Call for your private viewing. (id:63267)
Home overview
- Cooling Central air conditioning
- Heat type Forced air, see remarks
- Sewer/ septic Municipal sewage system
- # total stories 1
- Roof Unknown
- Fencing Chain link, fence
- # garage spaces 6
- # parking spaces 9
- Has garage (y/n) Yes
- # full baths 2
- # total bathrooms 2.0
- # of above grade bedrooms 2
- Flooring Vinyl
- Has fireplace (y/n) Yes
- Community features Pets allowed
- Subdivision Merritt
- View Mountain view, valley view
- Zoning description Residential
- Lot desc Landscaped, level
- Lot dimensions 0.26
- Lot size (acres) 0.26
- Building size 1450
- Listing # 10358986
- Property sub type Single family residence
- Status Active
- Living room 4.928m X 5.232m
Level: Main - Bathroom (# of pieces - 4) Measurements not available
Level: Main - Foyer 2.616m X 2.083m
Level: Main - Ensuite bathroom (# of pieces - 4) Measurements not available
Level: Main - Laundry 1.829m X 2.769m
Level: Main - Primary bedroom 4.674m X 3.607m
Level: Main - Dining room 2.438m X 4.267m
Level: Main - Kitchen 3.988m X 4.267m
Level: Main - Bedroom 4.394m X 2.819m
Level: Main
- Listing source url Https://www.realtor.ca/real-estate/28747483/2016-birch-avenue-merritt-merritt
- Listing type identifier Idx

$-2,200
/ Month








