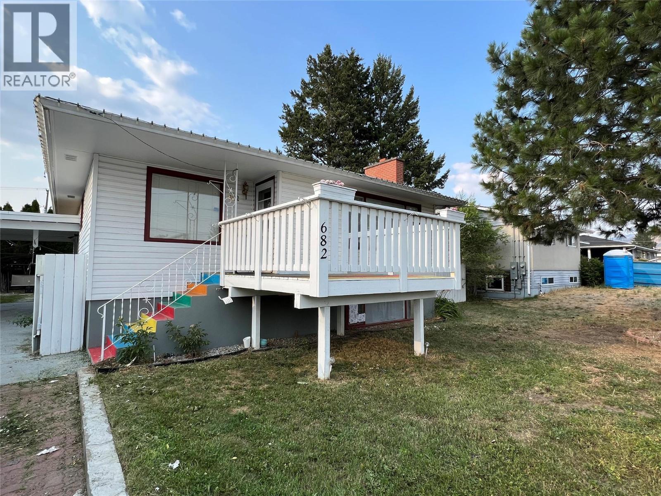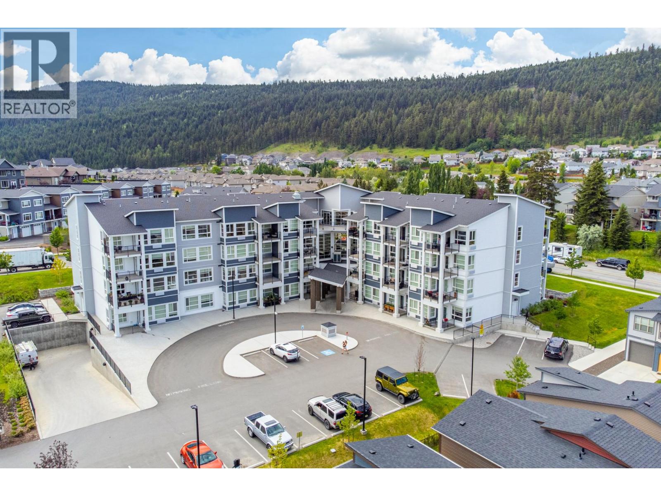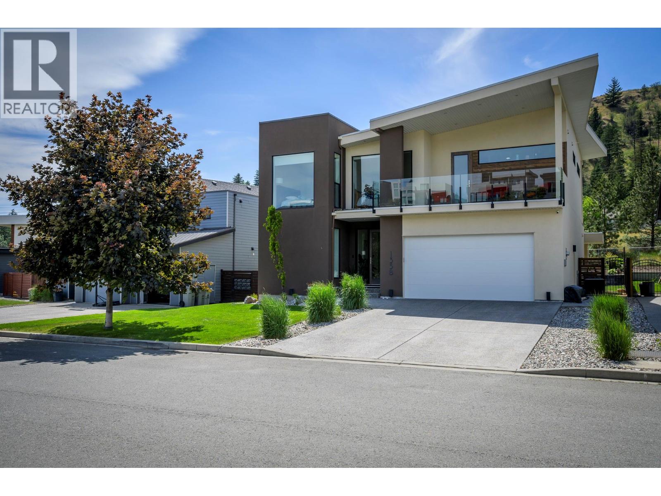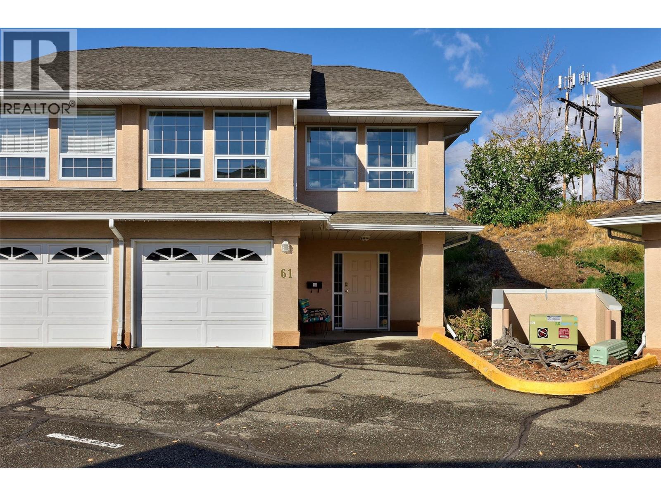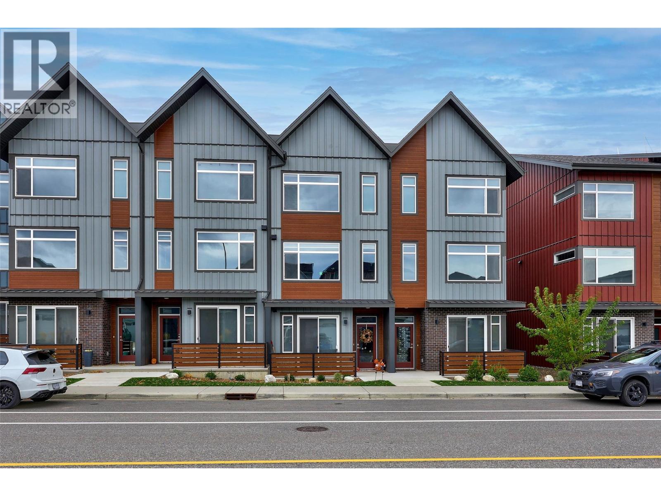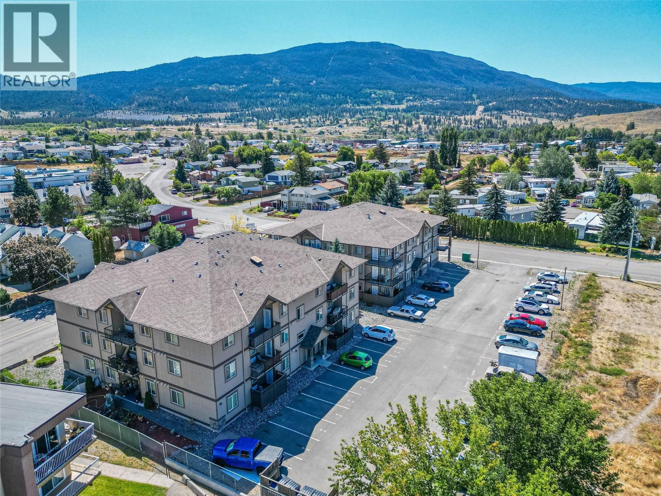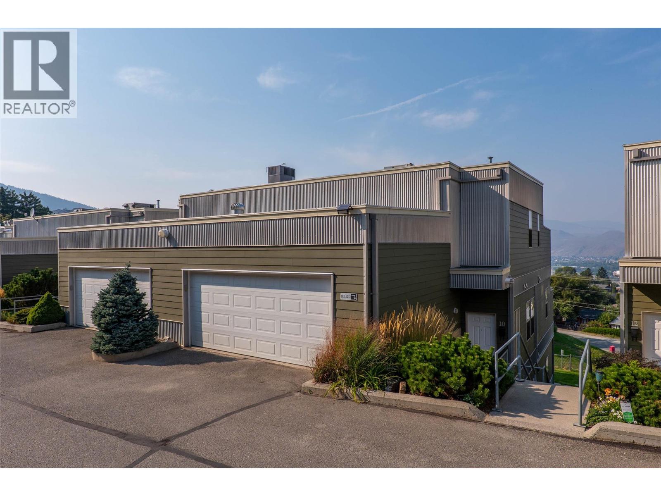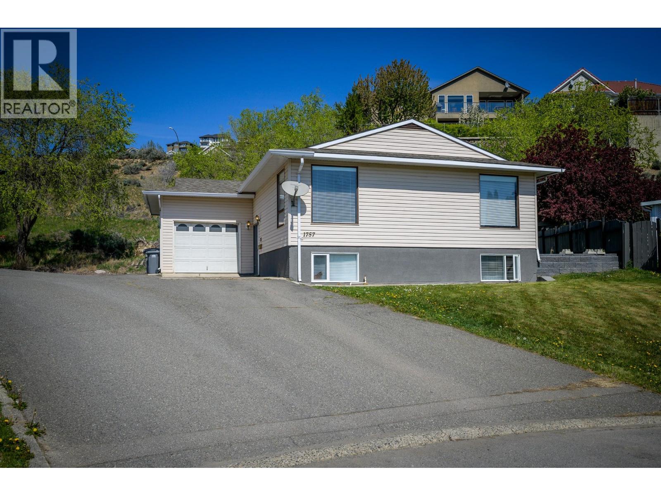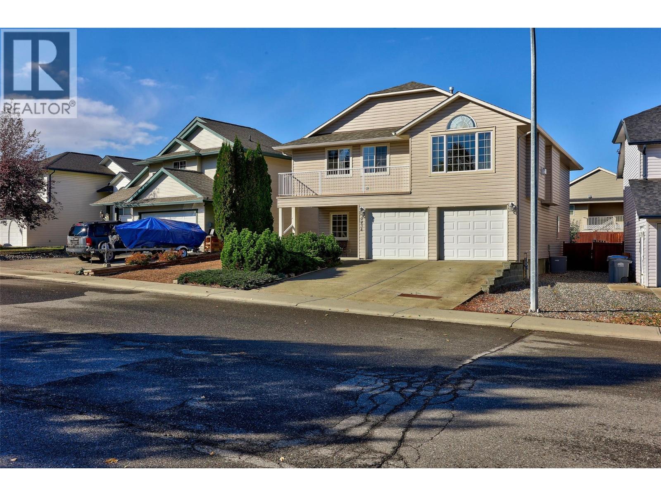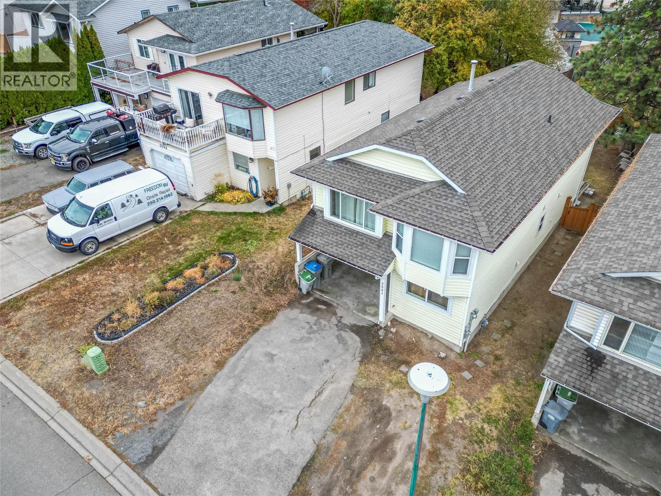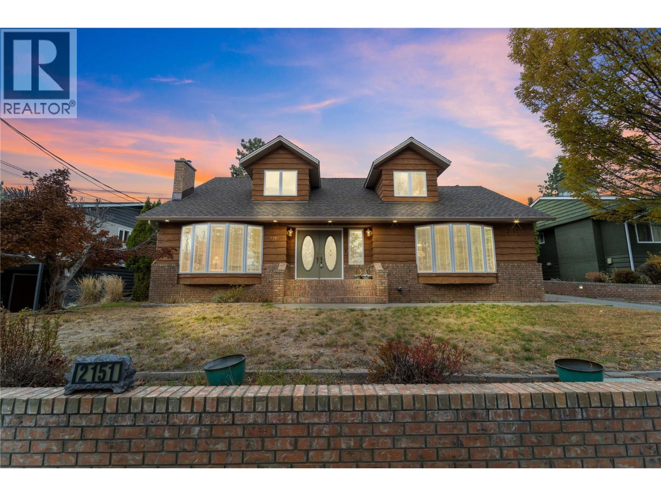
Highlights
Description
- Home value ($/Sqft)$351/Sqft
- Time on Housefulnew 25 hours
- Property typeSingle family
- StyleSplit level entry
- Median school Score
- Lot size8,712 Sqft
- Year built1993
- Garage spaces3
- Mortgage payment
Beautifully updated 3-bedroom, 2-bathroom home with a 3-bay garage located on a quiet street in Merritt’s desirable Bench area. The garage is a standout feature—equipped with two heaters, three ceiling fans, a separate 125-amp panel, and a built-in air compressor for air tools—perfect for hobbyists or anyone needing a functional workspace. The main floor features a functional layout with a connected kitchen, dining, and family room, plus a separate living room, two bedrooms, a full bath, and laundry. Upstairs, enjoy a spacious primary suite with a spa-like ensuite featuring a soaker/jetted tub and separate shower. Recent upgrades include a new 40-year roof, refinished hardwood floors, quartz countertops, new stainless steel appliances, commercial-grade hood fan, and motorized window coverings. Comfort features include a new heat pump/AC, ductless mini-split, hot water on demand, water softener, and upgraded PEX plumbing. Extras include three high-end gas fireplaces, custom wood windows and blinds, central vacuum, a 7-ft crawl space with excellent storage, and mature landscaping with private sitting areas. The fully fenced yard has new chain-link and iron gates, RV parking, and the home sits across from a City park and elementary school. LISTED BY RE/MAX LEGACY. Call Today! (id:63267)
Home overview
- Cooling Central air conditioning, heat pump
- Heat type Forced air, other, see remarks
- Sewer/ septic Municipal sewage system
- # total stories 2
- Roof Unknown
- Fencing Chain link
- # garage spaces 3
- # parking spaces 5
- Has garage (y/n) Yes
- # full baths 2
- # total bathrooms 2.0
- # of above grade bedrooms 3
- Flooring Mixed flooring
- Has fireplace (y/n) Yes
- Subdivision Merritt
- View Mountain view, valley view, view (panoramic)
- Zoning description Residential
- Lot desc Underground sprinkler
- Lot dimensions 0.2
- Lot size (acres) 0.2
- Building size 2131
- Listing # 10366536
- Property sub type Single family residence
- Status Active
- Bathroom (# of pieces - 4) Measurements not available
Level: 2nd - Primary bedroom 4.902m X 4.115m
Level: 2nd - Other 2.438m X 1.905m
Level: Main - Family room 3.988m X 4.547m
Level: Main - Living room 6.045m X 3.962m
Level: Main - Bedroom 3.505m X 3.454m
Level: Main - Bathroom (# of pieces - 4) Measurements not available
Level: Main - Bedroom 3.581m X 3.505m
Level: Main - Kitchen 3.962m X 3.429m
Level: Main - Foyer 3.429m X 4.318m
Level: Main - Dining room 3.937m X 3.962m
Level: Main
- Listing source url Https://www.realtor.ca/real-estate/29030442/2151-munro-crescent-merritt-merritt
- Listing type identifier Idx

$-1,997
/ Month

