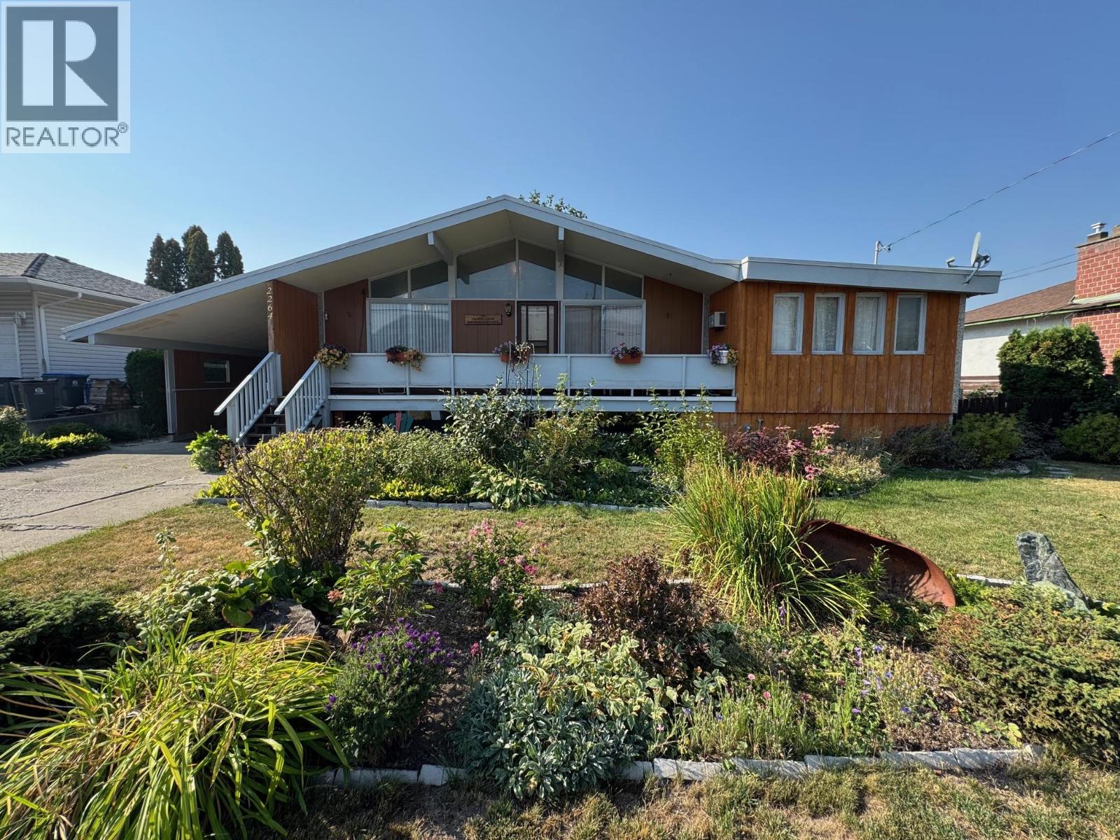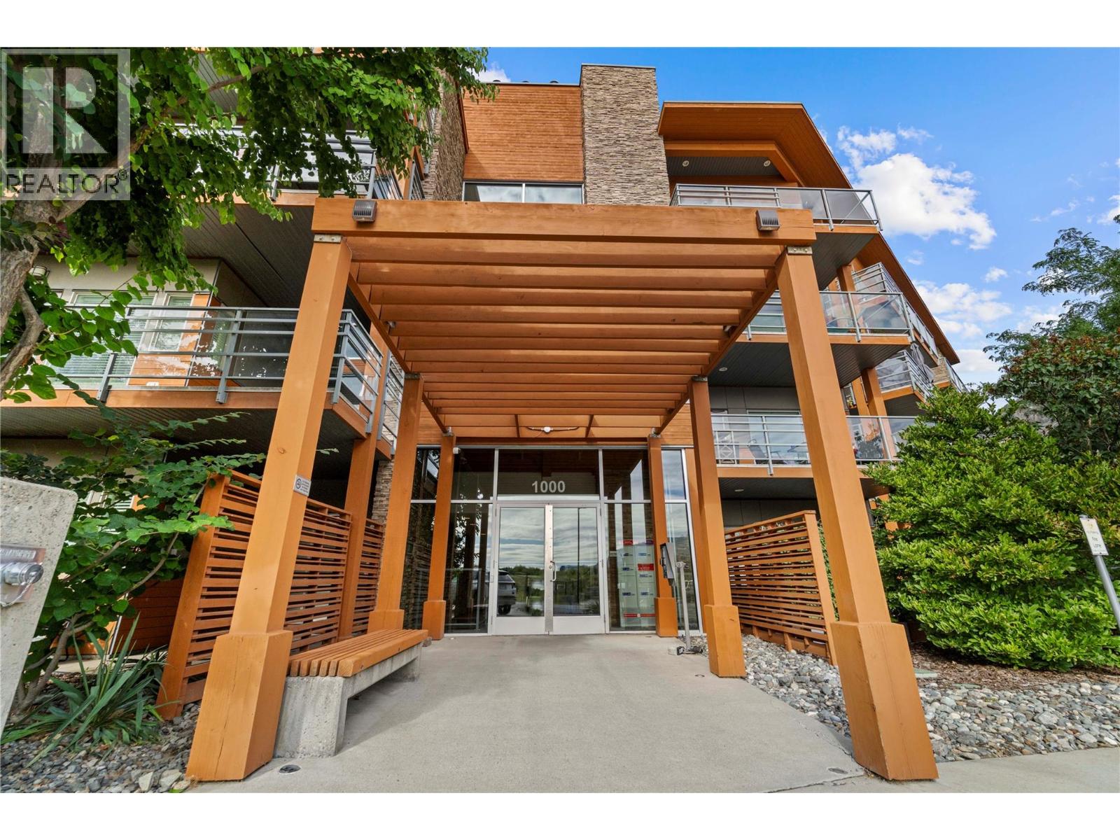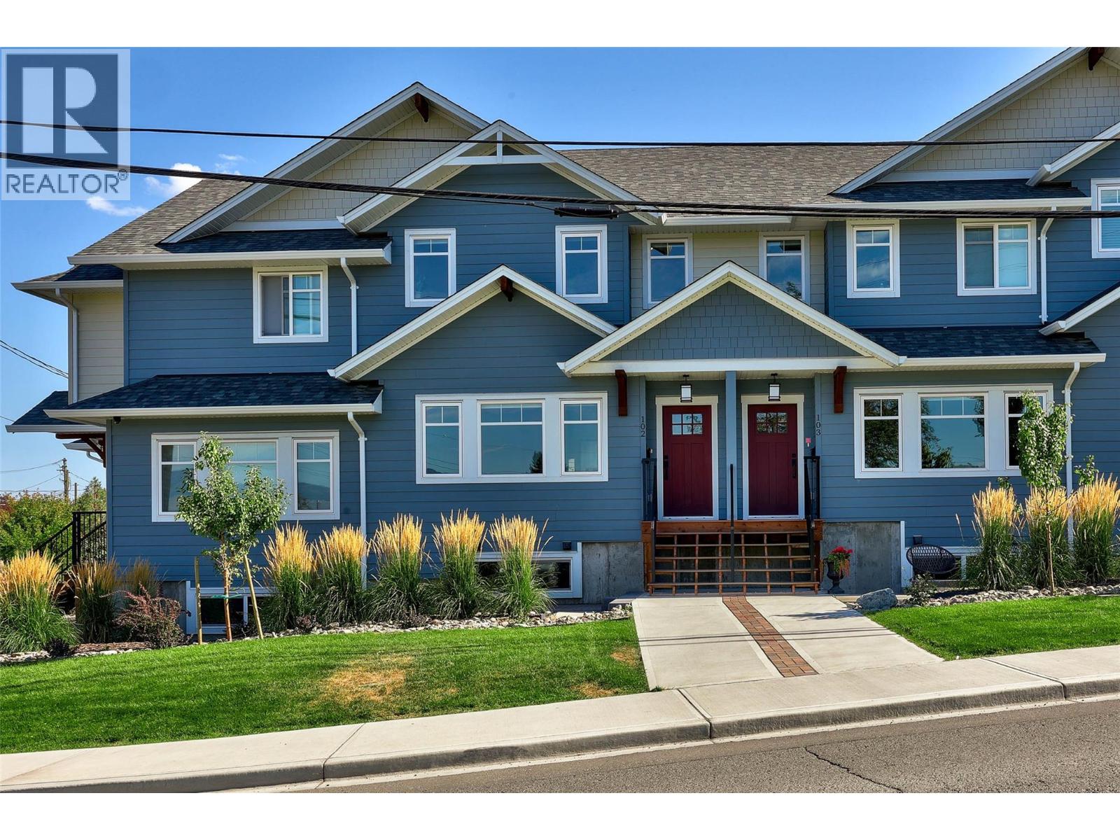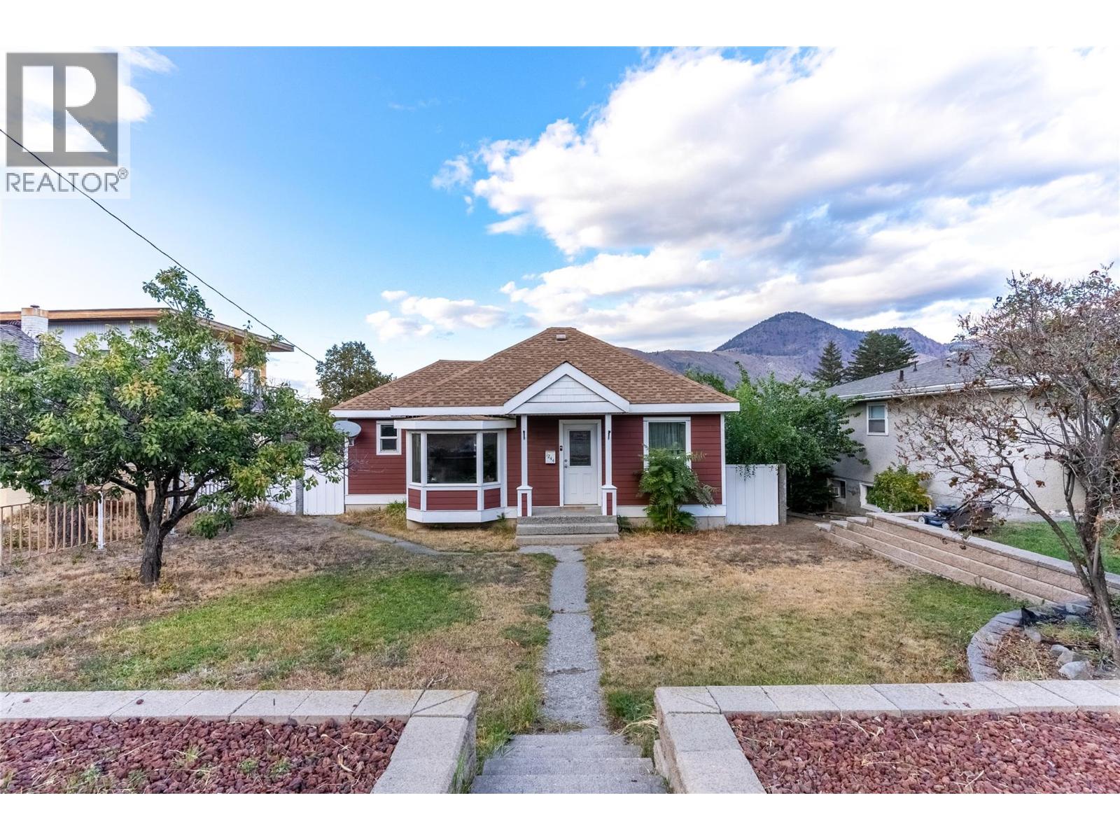
2264 Merritt Ave
2264 Merritt Ave
Highlights
Description
- Home value ($/Sqft)$158/Sqft
- Time on Houseful63 days
- Property typeSingle family
- StyleBungalow
- Median school Score
- Lot size9,148 Sqft
- Year built1961
- Mortgage payment
Discover this rare opportunity to own a solid, well-built home in one of Merritt’s most sought-after neighborhoods! Owned by the original owner, this classic 1961 home is in its original state, offering a unique canvas for your personal touch. Situated on a spacious 9,300 sq. ft. fully fenced lot, this property boasts mature trees, beautifully maintained landscaping, and fantastic curb appeal. Located just a short walk from downtown, you’ll have direct access to all the amenities Merritt has to offer, including shopping, dining, parks, and schools. Inside, the home features a functional layout with 3 bedrooms on the main floor and 1 additional bedroom downstairs. The main floor offers a large family room with a gas fireplace, a cozy living room, and a good sized kitchen with plenty of potential. Downstairs, you’ll find a spacious recreation room, another gas fireplace, and ample space for family gatherings, hobbies, or a home gym. Whether you’re looking to restore its classic charm or modernize to your taste, this one-of-a-kind property offers unlimited potential. Don’t miss your chance to own a home in this incredible location! LISTED BY RE/MAX LEGACY. Call for your private viewing. (id:63267)
Home overview
- Cooling Central air conditioning
- Heat type Forced air, see remarks
- Sewer/ septic Municipal sewage system
- # total stories 1
- Roof Unknown
- Fencing Fence
- # parking spaces 3
- Has garage (y/n) Yes
- # full baths 1
- # half baths 1
- # total bathrooms 2.0
- # of above grade bedrooms 4
- Flooring Mixed flooring
- Has fireplace (y/n) Yes
- Subdivision Merritt
- View Mountain view
- Zoning description Unknown
- Lot desc Landscaped, level
- Lot dimensions 0.21
- Lot size (acres) 0.21
- Building size 2530
- Listing # 10359810
- Property sub type Single family residence
- Status Active
- Recreational room 8.306m X 3.124m
Level: Basement - Other 5.359m X 2.769m
Level: Basement - Bedroom 5.512m X 1.981m
Level: Basement - Partial bathroom Measurements not available
Level: Basement - Laundry 2.845m X 2.819m
Level: Basement - Utility 2.616m X 1.27m
Level: Basement - Foyer 2.337m X 1.6m
Level: Main - Primary bedroom 4.013m X 2.667m
Level: Main - Bedroom 3.073m X 2.972m
Level: Main - Family room 4.115m X 7.417m
Level: Main - Bedroom 2.337m X 2.972m
Level: Main - Living room 3.251m X 4.394m
Level: Main - Kitchen 3.124m X 4.42m
Level: Main - Bathroom (# of pieces - 4) Measurements not available
Level: Main
- Listing source url Https://www.realtor.ca/real-estate/28751155/2264-merritt-avenue-merritt-merritt
- Listing type identifier Idx

$-1,064
/ Month












