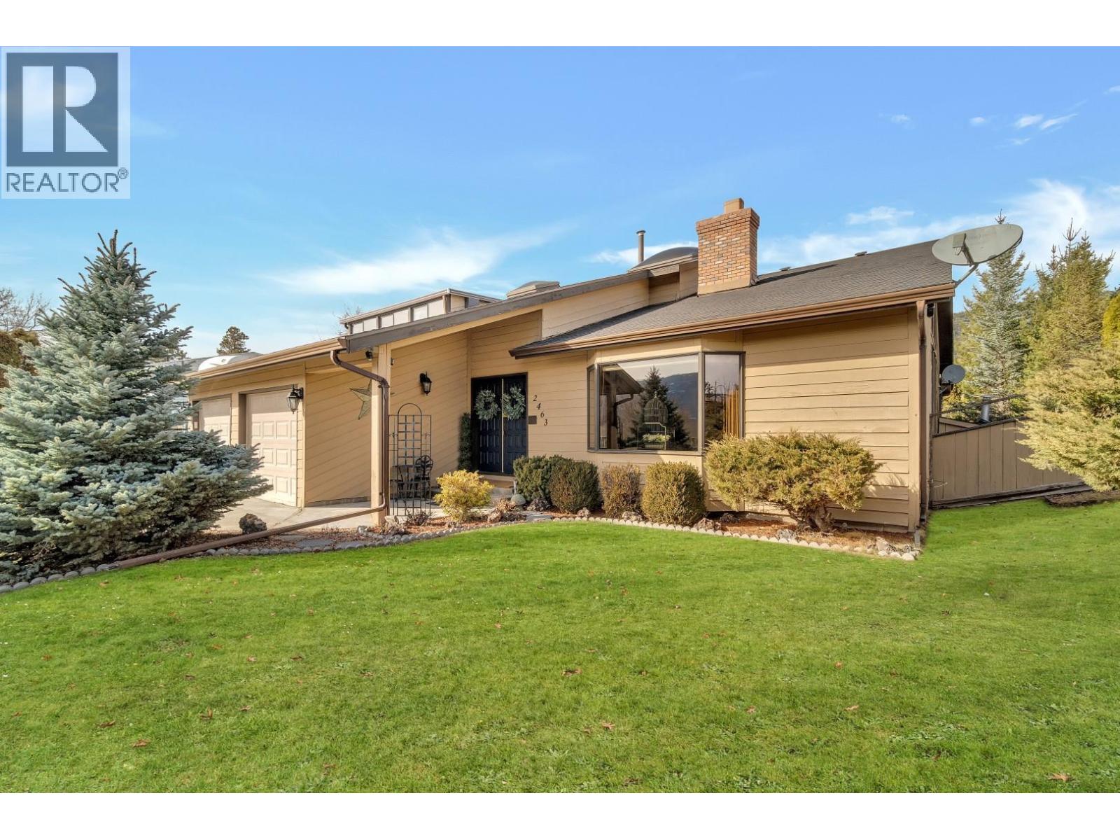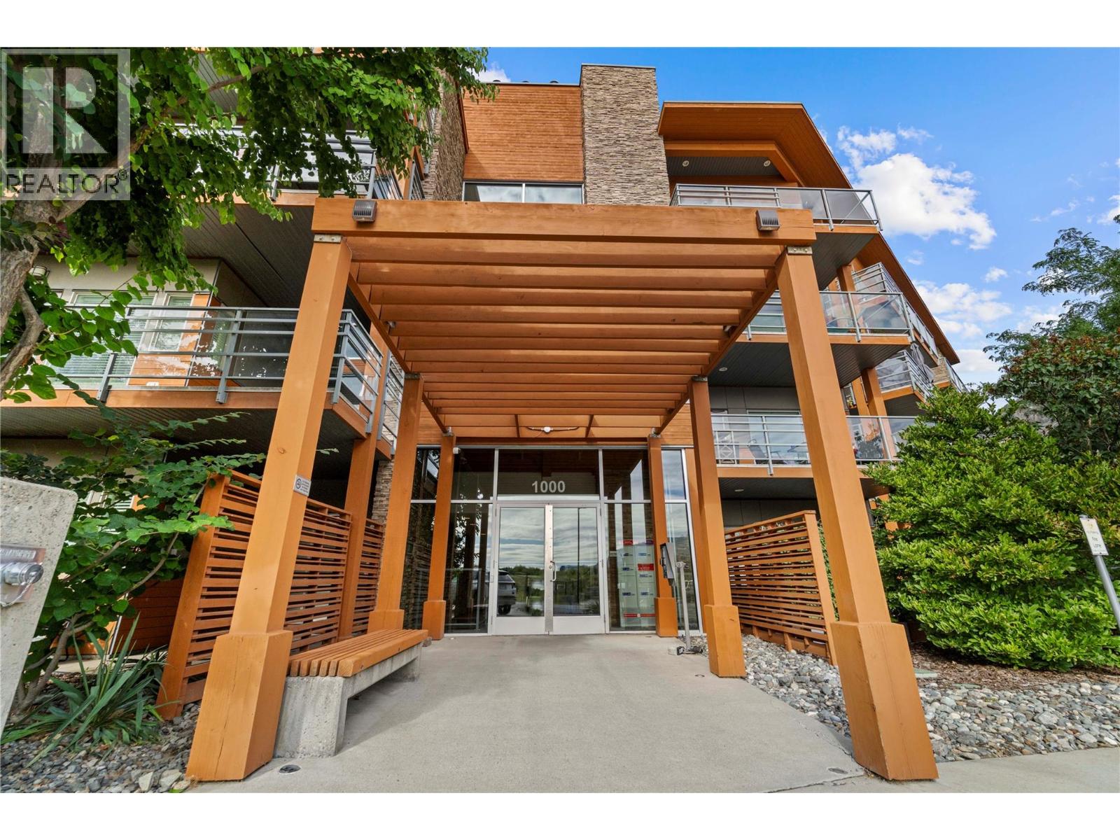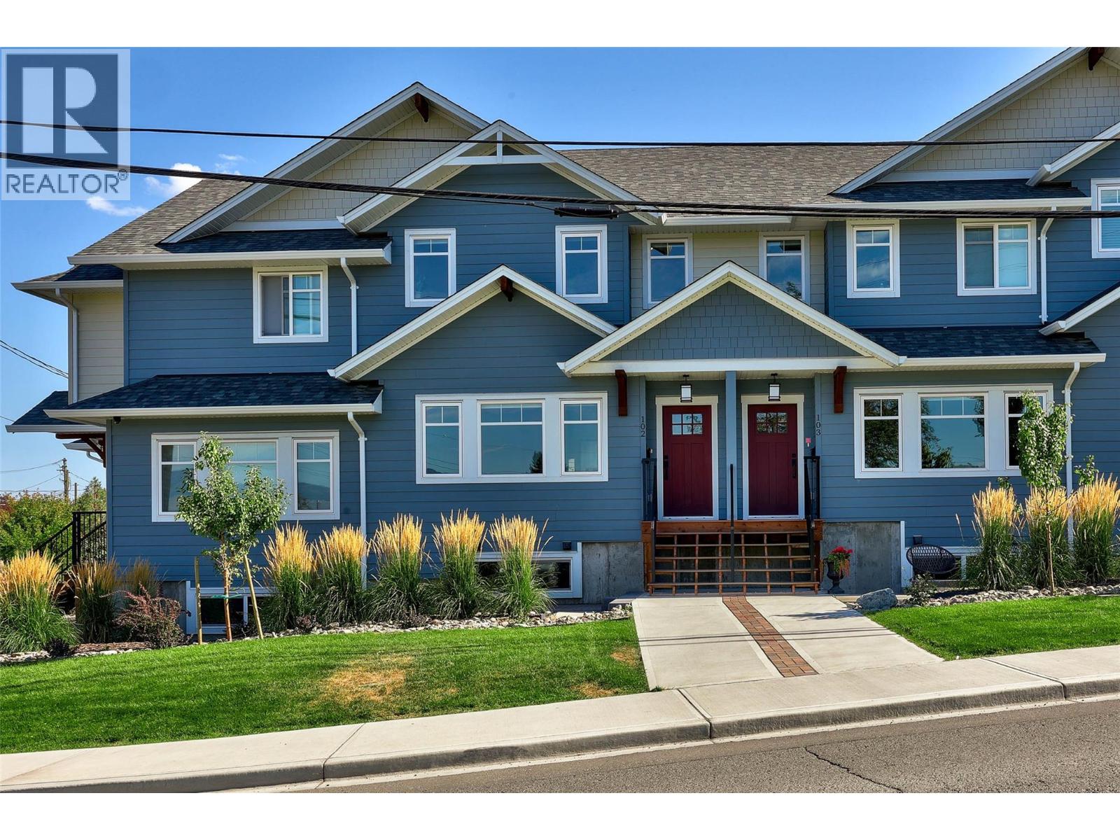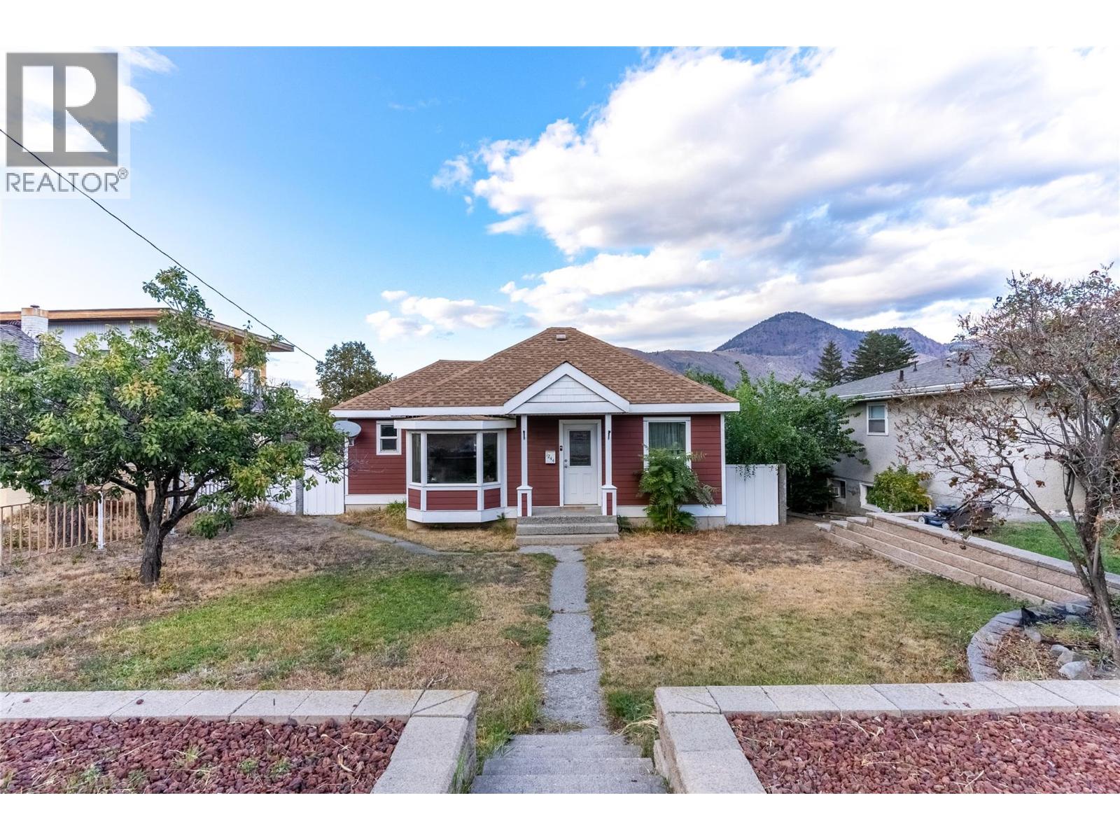
Highlights
Description
- Home value ($/Sqft)$322/Sqft
- Time on Houseful35 days
- Property typeSingle family
- StyleSplit level entry
- Median school Score
- Lot size7,841 Sqft
- Year built1981
- Garage spaces2
- Mortgage payment
This meticulously maintained, stunning open-concept home is a must-see! Featuring soaring ceilings, this 2,485 sq. ft. residence includes 3 spacious bedrooms and 3 bathrooms, enhanced by recent renovations. Two gas and two electric fireplaces seamlessly connect the living, dining and resting areas of the home, creating the perfect space for entertaining or relaxing. Situated on a private 8,015 sq. ft. lot with lush landscaping and easy-care in ground sprinkler system, this property offers exceptional amenities, including a 30-amp RV hookup, storage shed, an oversized driveway with extra parking, a swimming pool, a two-car garage, and a generous patio. Enjoy year-round comfort with a hot tub solarium for cozy winters and central air conditioning for cool summers. The enclosed and covered 250 sq. ft. outdoor patio ensures privacy and all-weather enjoyment. This exceptional home offers the perfect blend of comfort, style, and functionality. With its stunning design, recent upgrades, and incredible amenities, it’s truly a rare find. Don’t miss out on this amazing opportunity to live and enjoy everything this beautiful home has to offer! (id:63267)
Home overview
- Cooling Central air conditioning
- Heat type Forced air, see remarks
- Has pool (y/n) Yes
- Sewer/ septic Municipal sewage system
- # total stories 2
- Roof Unknown
- Fencing Chain link
- # garage spaces 2
- # parking spaces 5
- Has garage (y/n) Yes
- # full baths 3
- # total bathrooms 3.0
- # of above grade bedrooms 3
- Flooring Mixed flooring
- Has fireplace (y/n) Yes
- Community features Family oriented
- Subdivision Merritt
- View Mountain view
- Zoning description Unknown
- Directions 1426525
- Lot desc Underground sprinkler
- Lot dimensions 0.18
- Lot size (acres) 0.18
- Building size 2485
- Listing # 10363110
- Property sub type Single family residence
- Status Active
- Primary bedroom 3.81m X 3.962m
Level: 2nd - Bedroom 3.962m X 3.632m
Level: 2nd - Other 4.928m X 3.023m
Level: 2nd - Bathroom (# of pieces - 4) Measurements not available
Level: 2nd - Bedroom 3.912m X 3.632m
Level: 2nd - Ensuite bathroom (# of pieces - 5) Measurements not available
Level: 2nd - Living room 5.867m X 4.216m
Level: Main - Laundry 2.108m X 4.115m
Level: Main - Den 3.073m X 2.108m
Level: Main - Bathroom (# of pieces - 3) Measurements not available
Level: Main - Dining room 7.442m X 3.48m
Level: Main - Utility 1.702m X 4.089m
Level: Main - Kitchen 2.794m X 3.404m
Level: Main - Dining nook 2.083m X 3.429m
Level: Main - Foyer 2.362m X 4.318m
Level: Main - Family room 9.5m X 4.928m
Level: Main
- Listing source url Https://www.realtor.ca/real-estate/28869689/2463-irvine-avenue-merritt-merritt
- Listing type identifier Idx

$-2,133
/ Month












