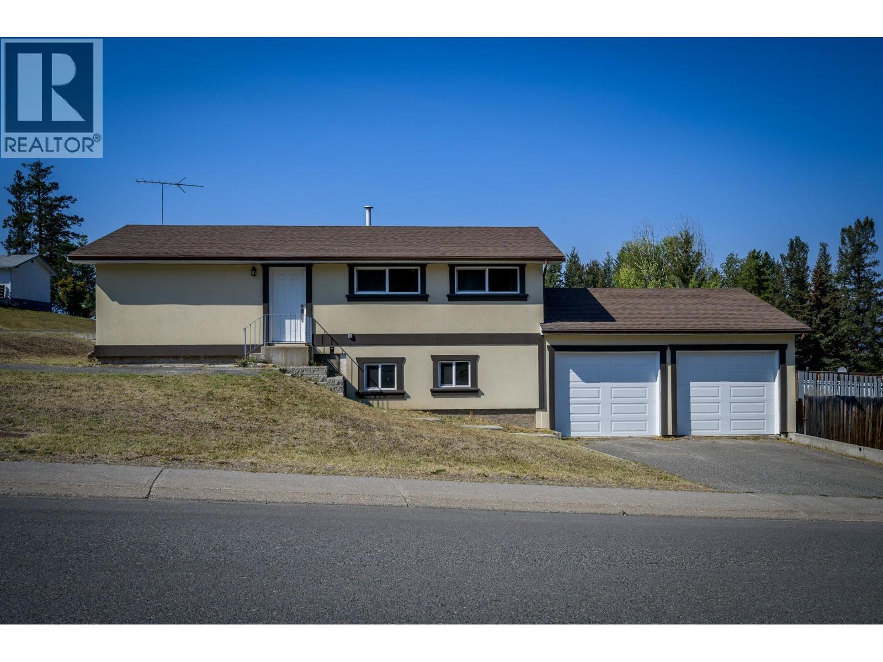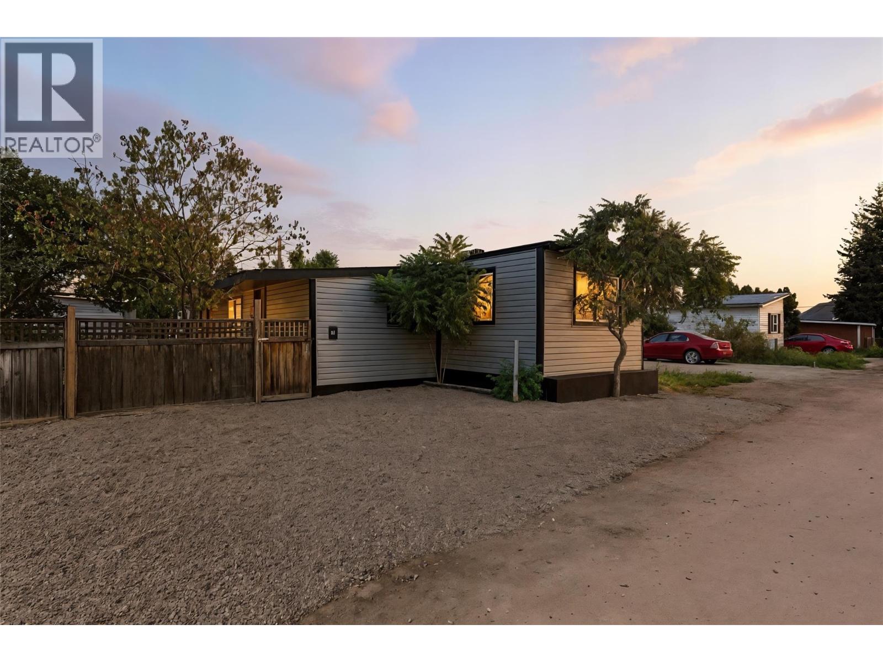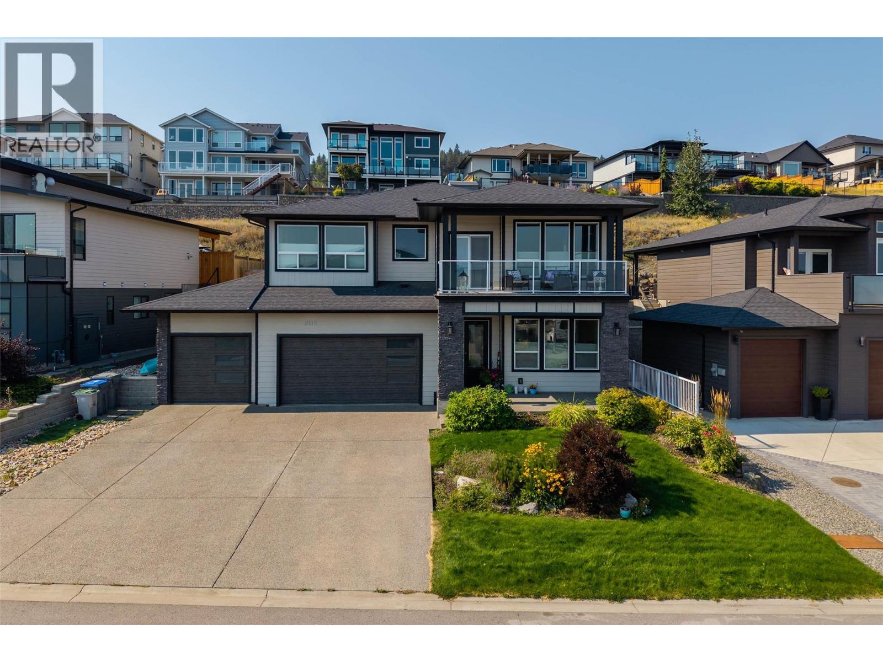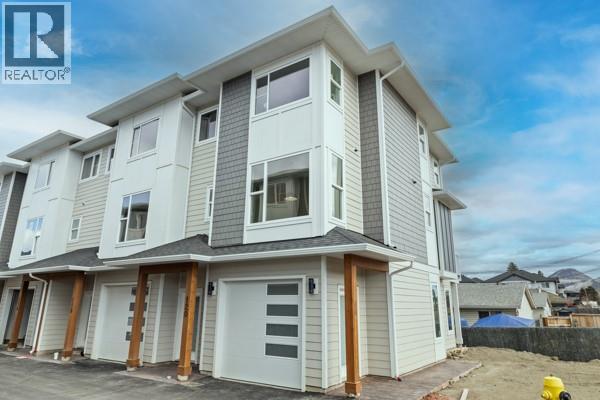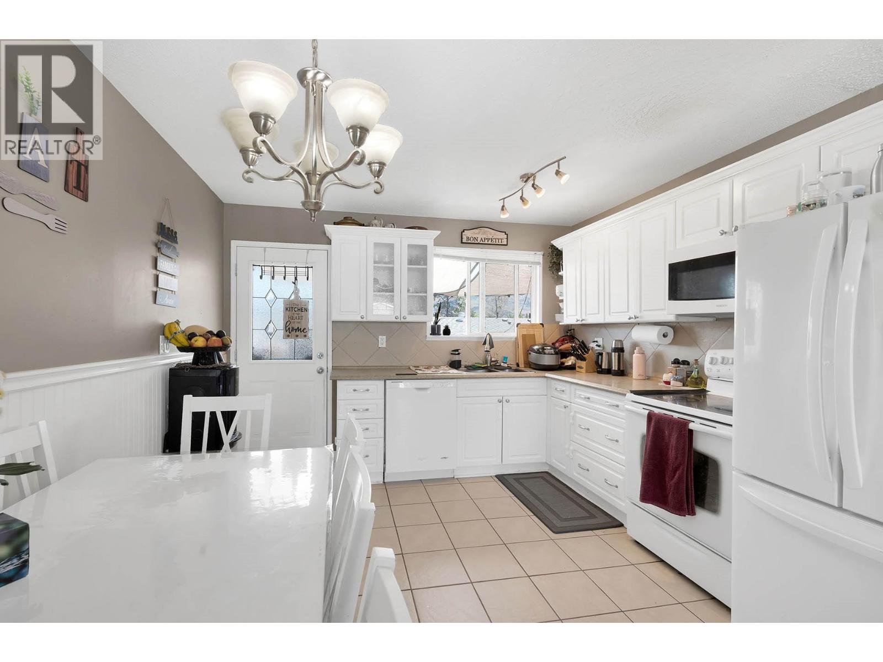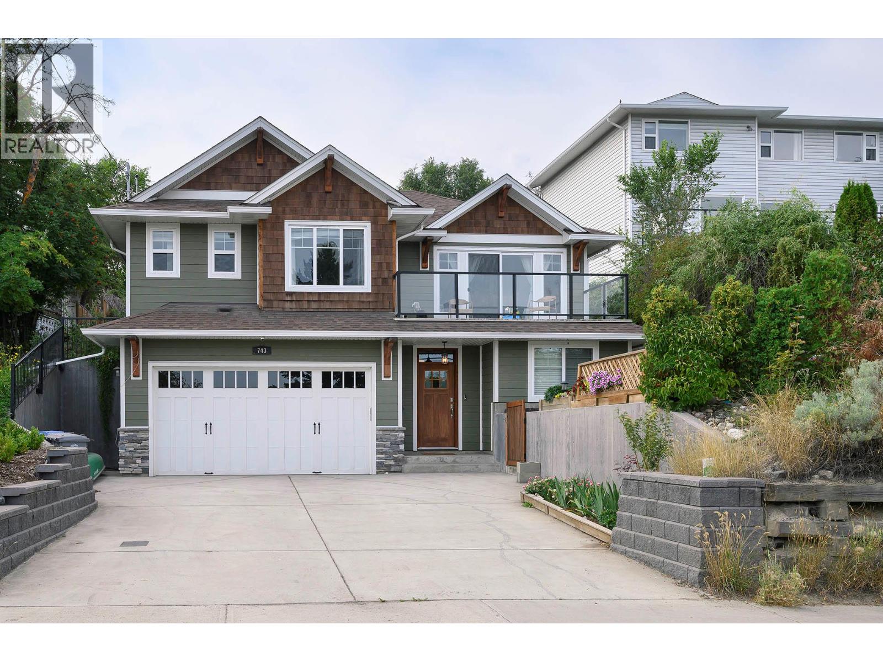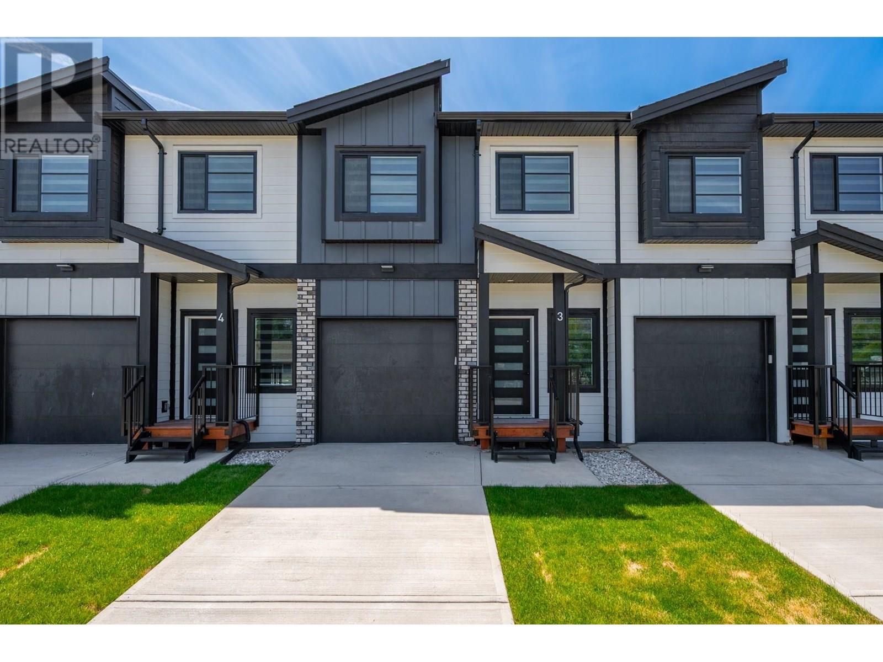
2502 Clapperton Avenue Unit 4
2502 Clapperton Avenue Unit 4
Highlights
Description
- Home value ($/Sqft)$197/Sqft
- Time on Houseful72 days
- Property typeSingle family
- Median school Score
- Year built2024
- Garage spaces1
- Mortgage payment
Stunning New 5-Bedroom Townhouse with Finished Basement & Sleek Modern Design. Welcome to this beautifully built 2-storey townhouse with a fully finished basement, offering contemporary style and exceptional functionality. Boasting 5 spacious bedrooms, a cozy family room, and an inviting reading nook, this home is perfect for families seeking both comfort and modern living. Step into the open-concept main living area, where you'll find a sleek modern kitchen complete with a large island, high-end stainless steel appliances, and clean, stylish finishes throughout. The interior and exterior design reflect a thoughtful blend of elegance and urban sophistication. Additional features include a built-in 1-car garage, contemporary flooring and fixtures, and ample natural light. The finished basement adds valuable living space, ideal for guests, a home office, or entertainment with wet bar area. This unit offers low-maintenance living without compromising on space or style. GST is applicable. Don’t miss this opportunity to own a brand new, move-in ready townhouse with home warranty that truly has it all! All measurements are approximate and buyer to confirm if deemed important. Call the listing agent for more information and to book your showing. (id:63267)
Home overview
- Cooling Central air conditioning
- Heat type Baseboard heaters, forced air, see remarks
- Sewer/ septic Municipal sewage system
- # total stories 2
- Roof Unknown
- # garage spaces 1
- # parking spaces 2
- Has garage (y/n) Yes
- # full baths 3
- # half baths 1
- # total bathrooms 4.0
- # of above grade bedrooms 5
- Flooring Mixed flooring
- Community features Pets allowed
- Subdivision Merritt
- Zoning description Single family dwelling
- Lot size (acres) 0.0
- Building size 2638
- Listing # 10353648
- Property sub type Single family residence
- Status Active
- Bedroom 3.581m X 2.794m
Level: 2nd - Bedroom 3.581m X 2.692m
Level: 2nd - Ensuite bathroom (# of pieces - 4) Measurements not available
Level: 2nd - Bedroom 3.81m X 2.184m
Level: 2nd - Primary bedroom 3.302m X 3.505m
Level: 2nd - Bathroom (# of pieces - 4) Measurements not available
Level: 2nd - Office 2.337m X 2.489m
Level: Basement - Bathroom (# of pieces - 4) Measurements not available
Level: Basement - Bedroom 2.743m X 2.413m
Level: Basement - Family room 3.099m X 7.925m
Level: Basement - Kitchen 3.175m X 2.413m
Level: Main - Foyer 2.515m X 1.88m
Level: Main - Dining room 2.388m X 1.905m
Level: Main - Bathroom (# of pieces - 2) Measurements not available
Level: Main - Living room 3.835m X 5.791m
Level: Main - Other 1.321m X 1.651m
Level: Main
- Listing source url Https://www.realtor.ca/real-estate/28521143/2502-clapperton-avenue-unit-4-merritt-merritt
- Listing type identifier Idx

$-1,248
/ Month



