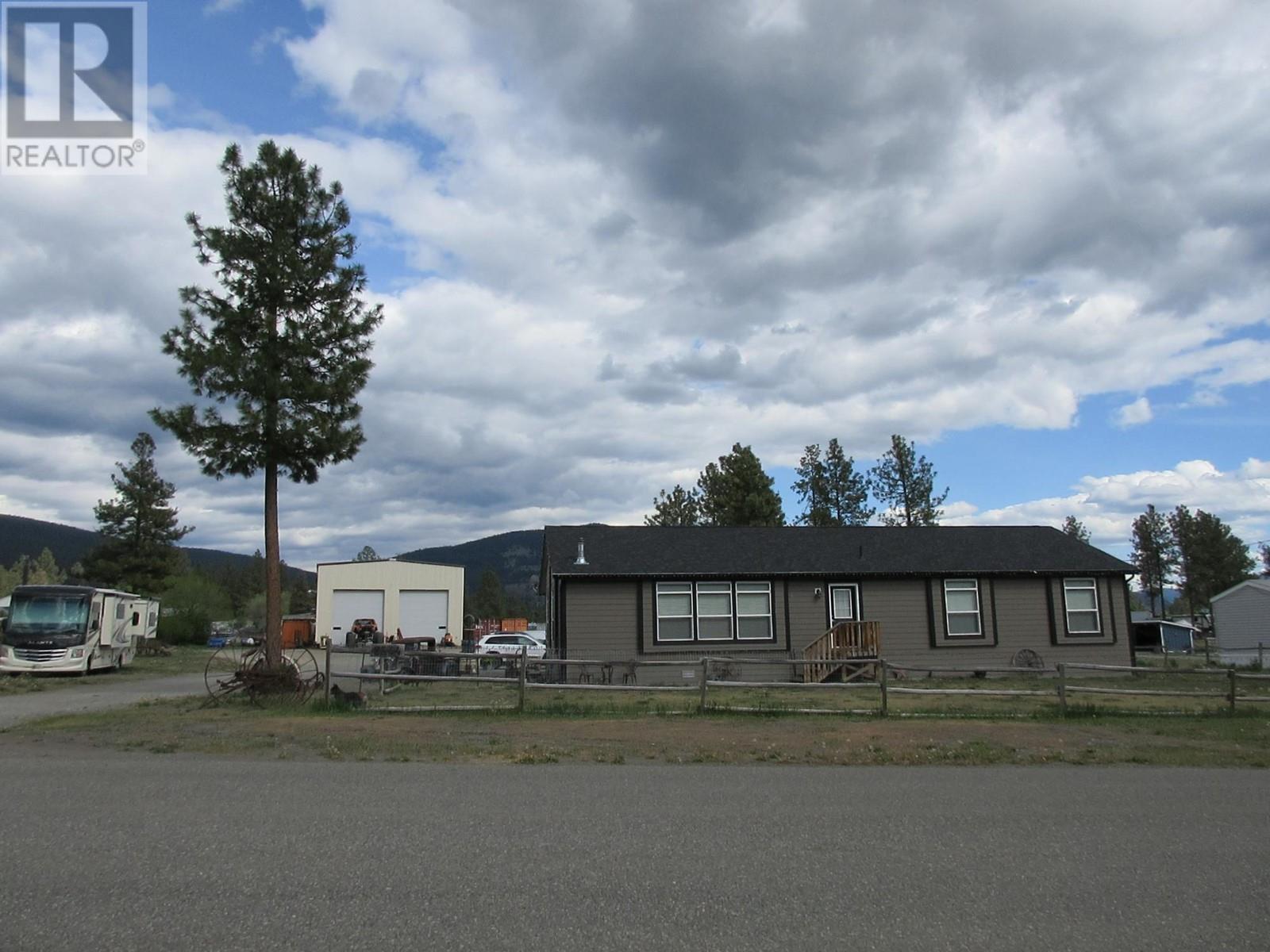
Highlights
Description
- Home value ($/Sqft)$573/Sqft
- Time on Houseful217 days
- Property typeSingle family
- Median school Score
- Lot size2 Acres
- Year built2015
- Mortgage payment
Very nice, move in ready, 1920 sq ft rancher in desired Lower Nicola, just minutes away from Merritt, on 2 acres w/ detached 40' X 80' Shop that is insulated, has radiant heating, wired w/23 ft ceilings, 2 -220 amp plugs, 16 ft tall X 14 ft wide doors, & 2-piece bathroom. The lot is flat, fenced & usable w/ lots of parking. The home features 3 bedrooms, 2 baths, a very nice large open design for kitchen, dining room & living room. The kitchen offers a great center eating island, lots of cabinets & all appliances are included. There are 2 bathrooms, master ensuite complete w/ separate soaker tub & walk-in shower. The laundry area is just off back door entry. Additional features include: Furnace 3 years new, extra-large windows throughout the home bring in lots of natural light, & hallway/doors are larger to accommodate wheelchair access. The property is just waiting for your ideas in the CR1 zoning which include home based business. Call today to book your appoint. All measurements (id:63267)
Home overview
- Heat type Forced air, see remarks
- # total stories 1
- Roof Unknown
- Has garage (y/n) Yes
- # full baths 2
- # total bathrooms 2.0
- # of above grade bedrooms 3
- Subdivision Merritt
- Zoning description Unknown
- Lot dimensions 2
- Lot size (acres) 2.0
- Building size 1920
- Listing # 10339560
- Property sub type Single family residence
- Status Active
- Primary bedroom 4.293m X 4.318m
Level: Main - Dining room 4.445m X 3.556m
Level: Main - Kitchen 3.556m X 4.064m
Level: Main - Bathroom (# of pieces - 4) Measurements not available
Level: Main - Living room 4.318m X 8.052m
Level: Main - Bedroom 3.15m X 3.556m
Level: Main - Bedroom 4.318m X 3.861m
Level: Main - Ensuite bathroom (# of pieces - 4) Measurements not available
Level: Main
- Listing source url Https://www.realtor.ca/real-estate/28040207/2544-corkle-street-merritt-merritt
- Listing type identifier Idx

$-2,933
/ Month











